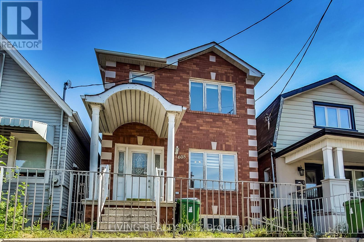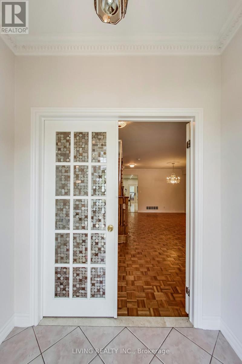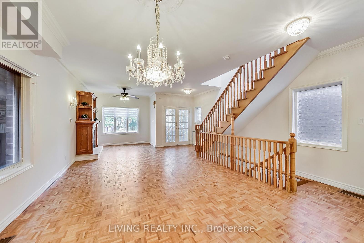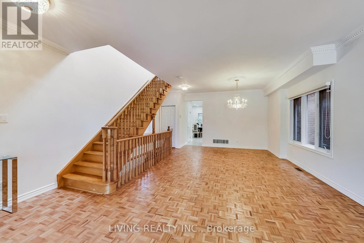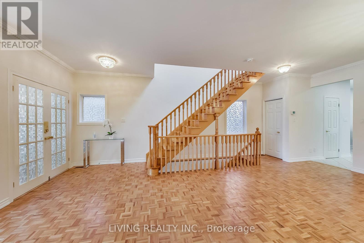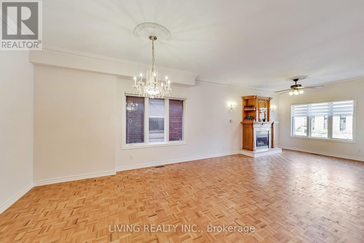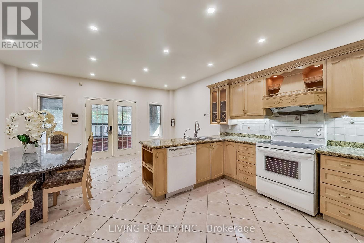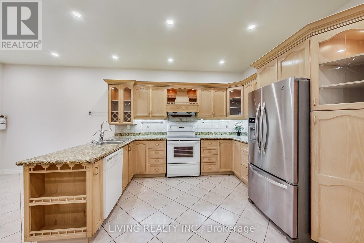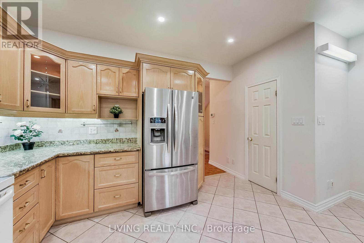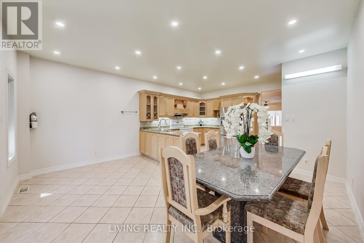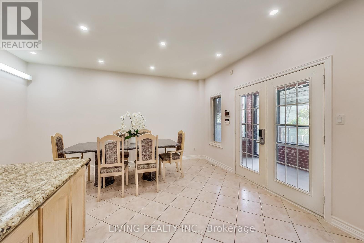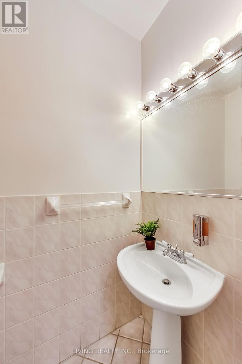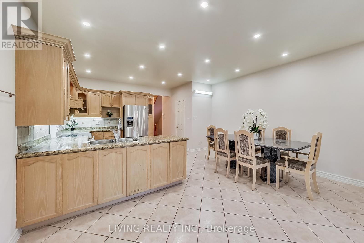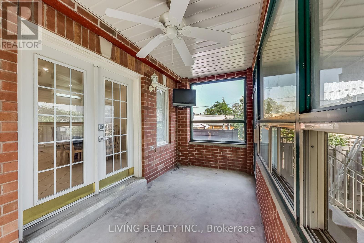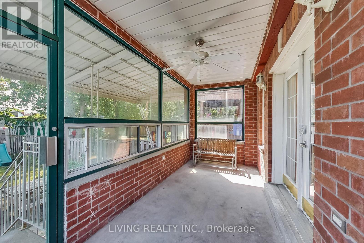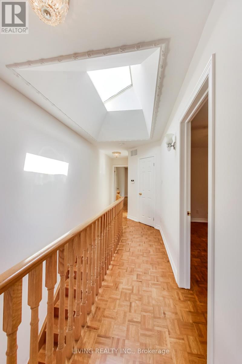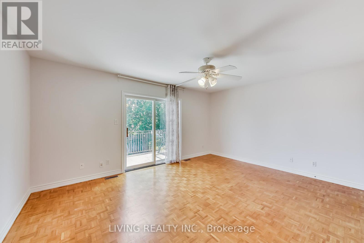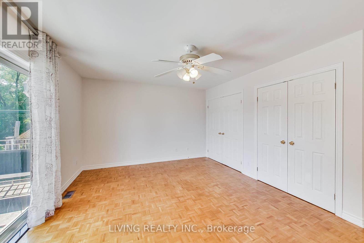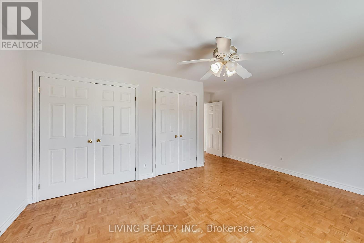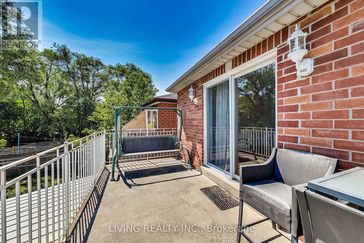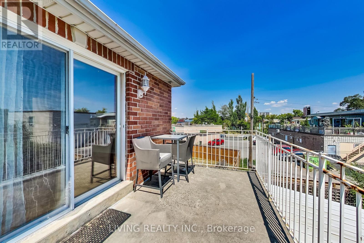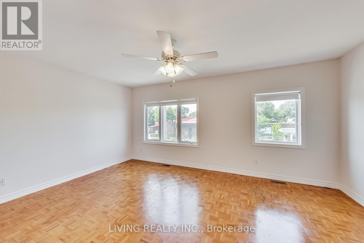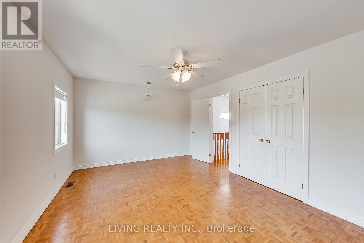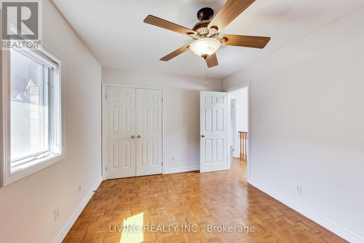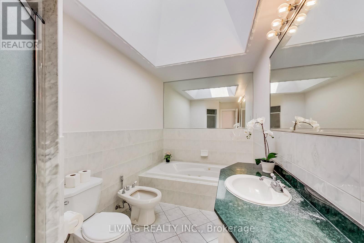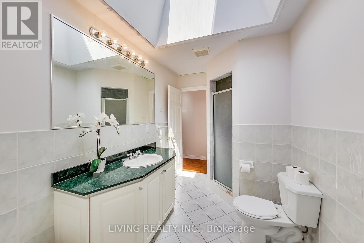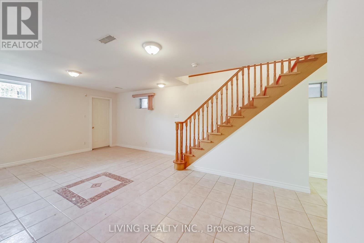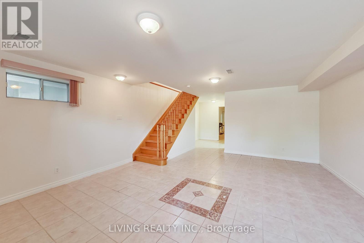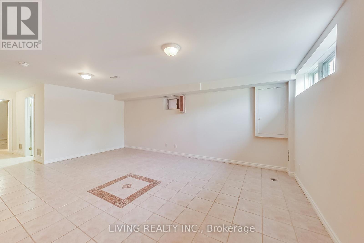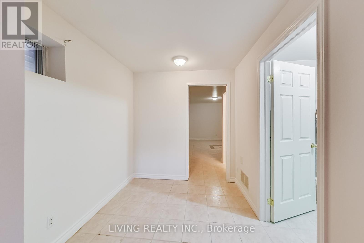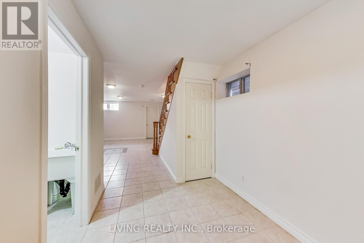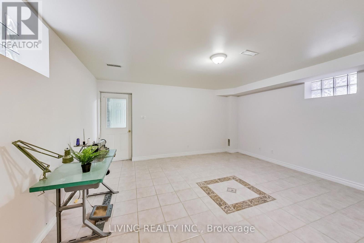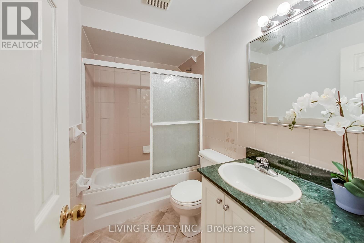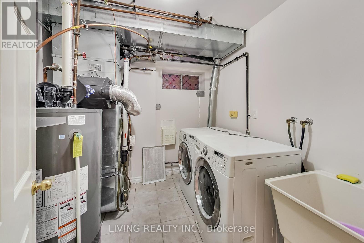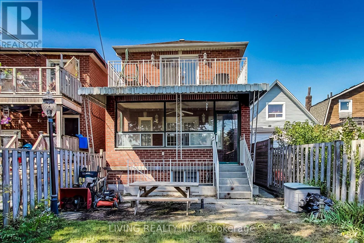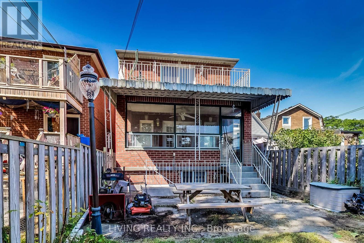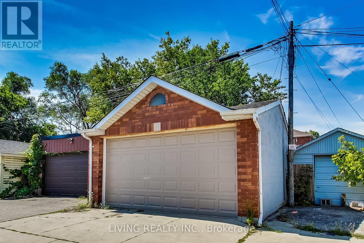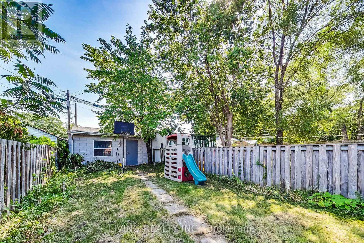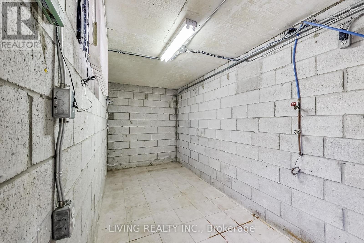289-597-1980
infolivingplus@gmail.com
605 Jane Street Toronto, Ontario M6S 4A3
3 Bedroom
3 Bathroom
Central Air Conditioning
Forced Air
$1,349,000
Location!Location!Location! Extra Deep Lot. Well Maintained Bright Detached Home With 3 Bedrooms and 2 sky lights. Bus Stop At the Front To The Jane Subway Station, Walking Distance To Park, Library. Separate Entrance To The Basement with 4pc washroom and high ceiling. **** EXTRAS **** All Elf's, Fridge, Stove, Washer, Dryer, Dishwasher, Dinning Table. AC 2021 and Roof 2017. HotWater Tank owned (id:50787)
Property Details
| MLS® Number | W8301908 |
| Property Type | Single Family |
| Community Name | Runnymede-Bloor West Village |
| Features | Carpet Free |
| Parking Space Total | 2 |
Building
| Bathroom Total | 3 |
| Bedrooms Above Ground | 3 |
| Bedrooms Total | 3 |
| Basement Development | Finished |
| Basement Features | Separate Entrance |
| Basement Type | N/a (finished) |
| Construction Style Attachment | Detached |
| Cooling Type | Central Air Conditioning |
| Exterior Finish | Brick |
| Foundation Type | Unknown |
| Heating Fuel | Natural Gas |
| Heating Type | Forced Air |
| Stories Total | 2 |
| Type | House |
| Utility Water | Municipal Water |
Parking
| Detached Garage |
Land
| Acreage | No |
| Sewer | Sanitary Sewer |
| Size Irregular | 23 X 178 Ft |
| Size Total Text | 23 X 178 Ft |
Rooms
| Level | Type | Length | Width | Dimensions |
|---|---|---|---|---|
| Second Level | Dining Room | 6.4 m | 4.9 m | 6.4 m x 4.9 m |
| Second Level | Primary Bedroom | 4.9 m | 3.8 m | 4.9 m x 3.8 m |
| Second Level | Bedroom 2 | 4 m | 3 m | 4 m x 3 m |
| Second Level | Bedroom 3 | 5.1 m | 3.6 m | 5.1 m x 3.6 m |
| Basement | Recreational, Games Room | 4.7 m | 4.6 m | 4.7 m x 4.6 m |
| Main Level | Living Room | 8.7 m | 3.9 m | 8.7 m x 3.9 m |
| Main Level | Family Room | 8.7 m | 3.9 m | 8.7 m x 3.9 m |
| Main Level | Kitchen | 6.4 m | 4.9 m | 6.4 m x 4.9 m |
| Main Level | Living Room | Measurements not available |
https://www.realtor.ca/real-estate/26841696/605-jane-street-toronto-runnymede-bloor-west-village

