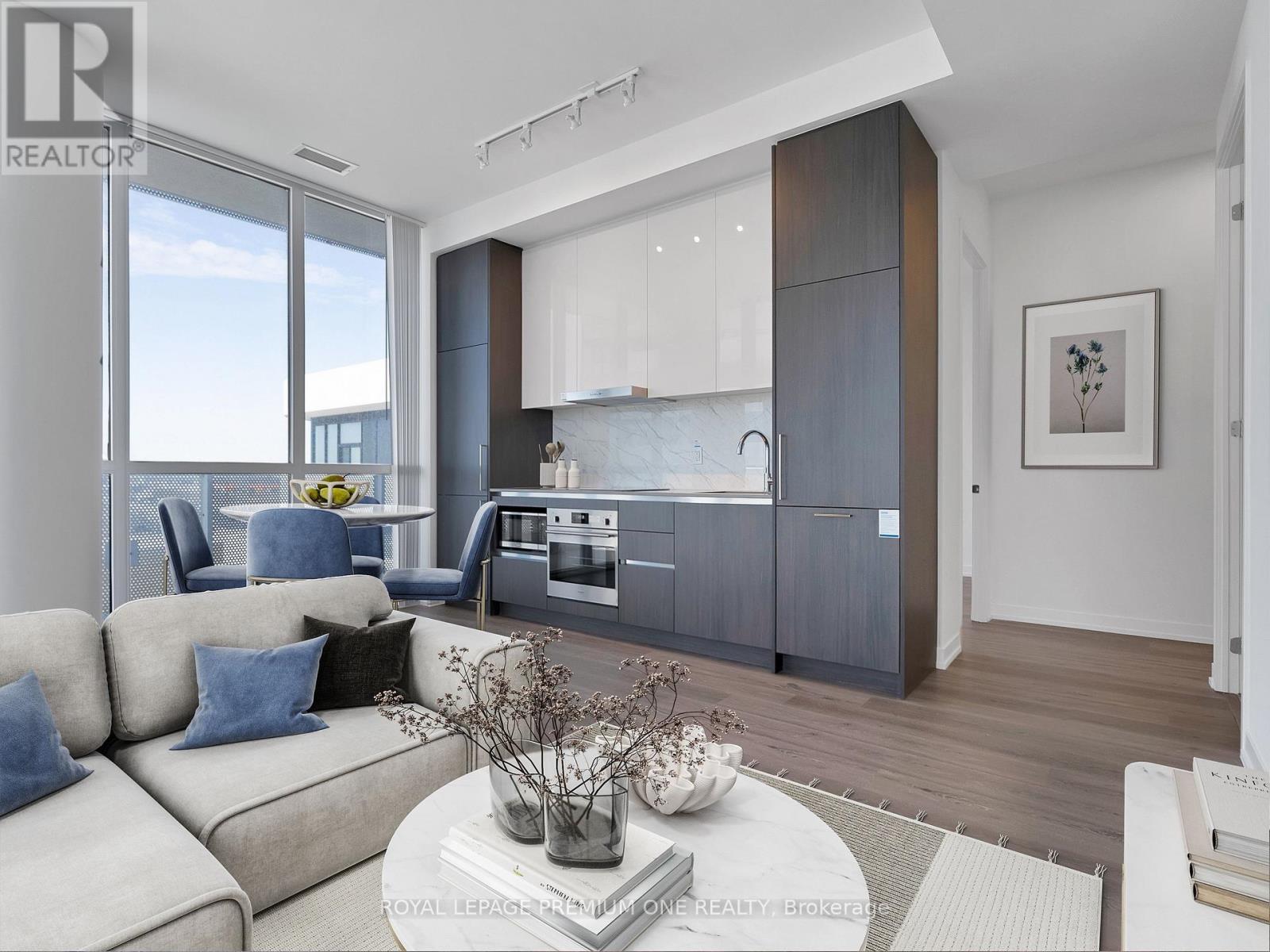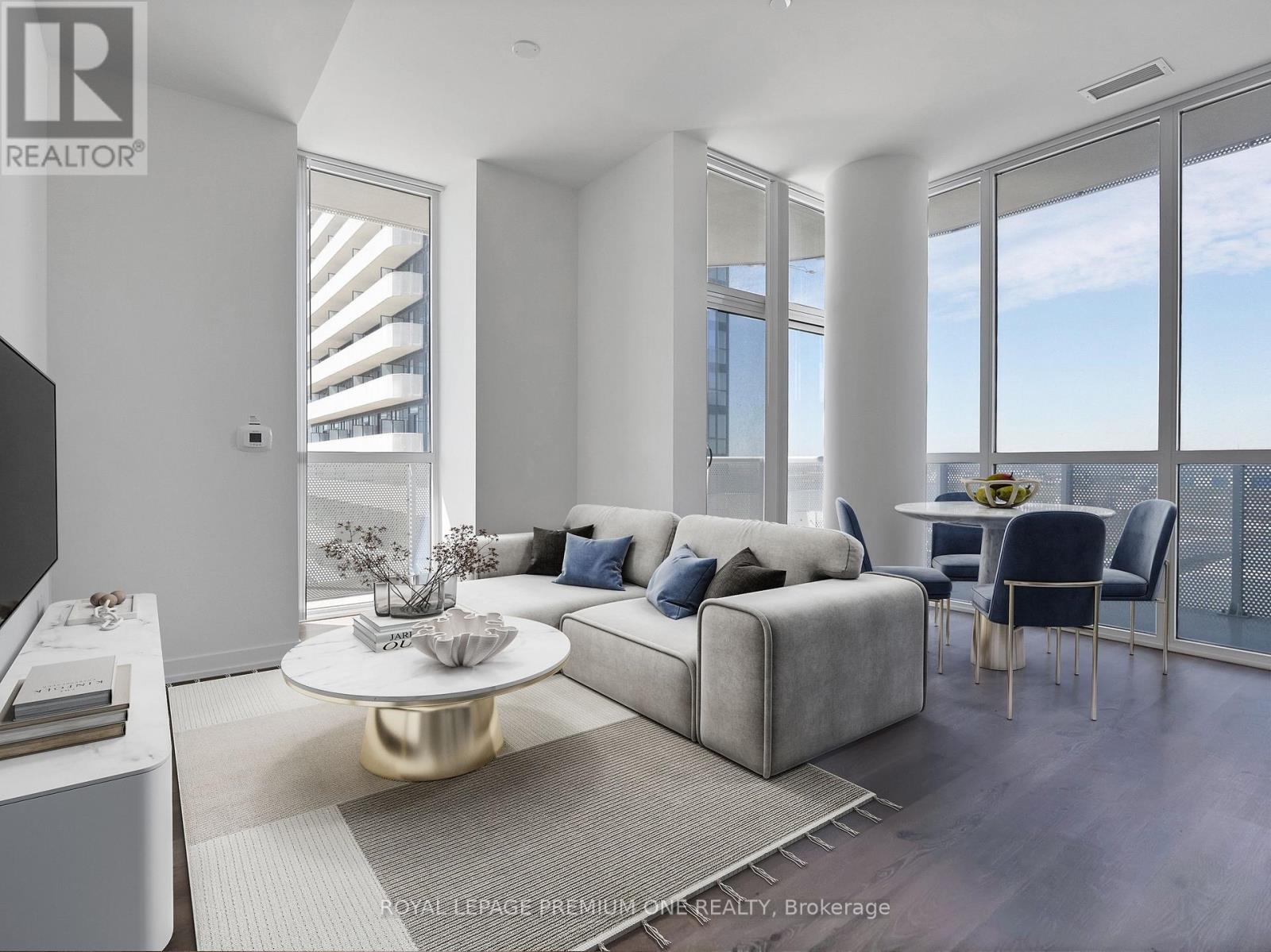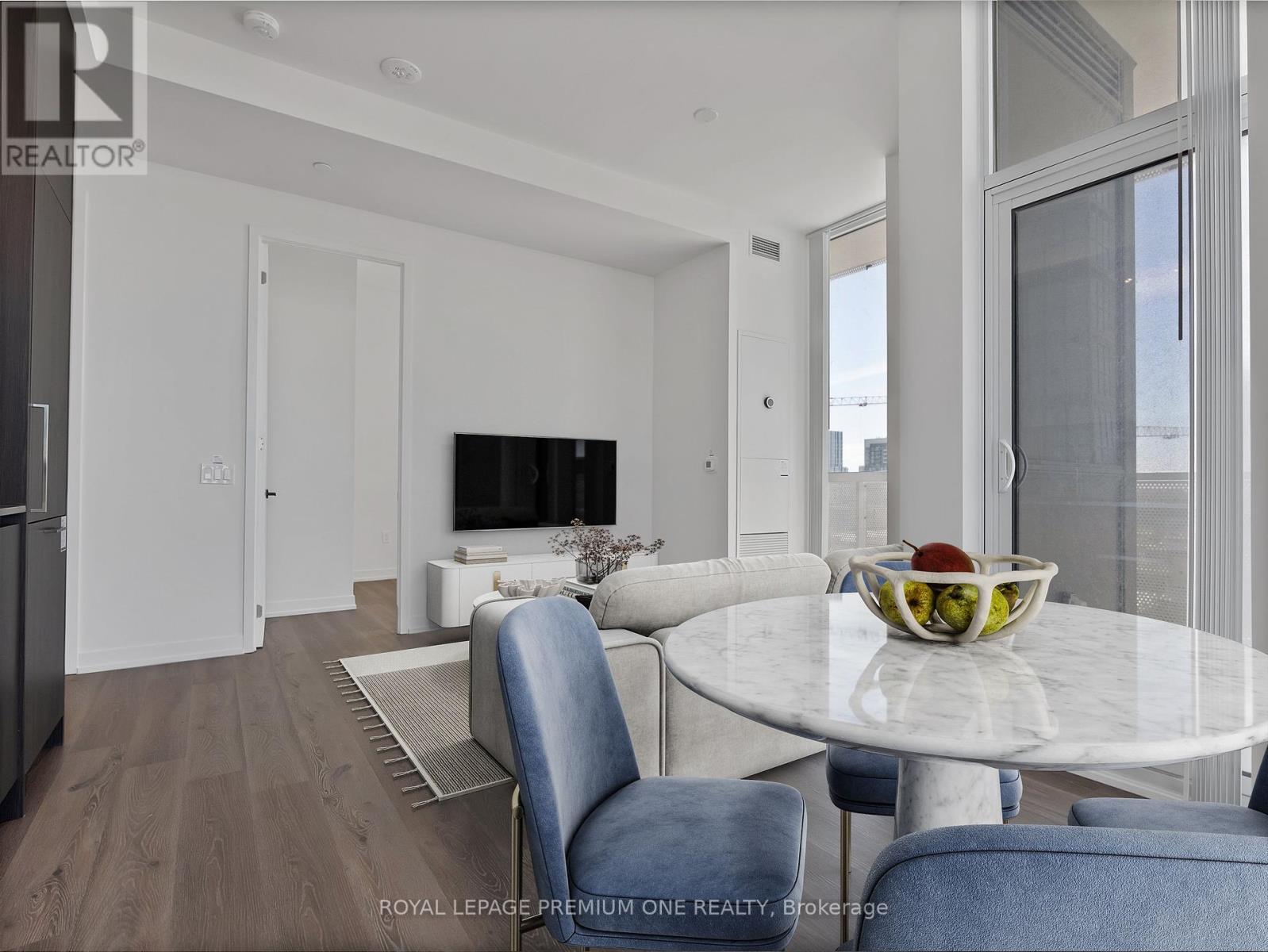2 Bedroom
2 Bathroom
600 - 699 sqft
Window Air Conditioner
Heat Pump
$2,600 Monthly
Luxury Corner Suite at Festival Towers - A Stunning Addition to the Vaughan Skyline. Experience elevated living in this brand-new, sophisticated corner suite at Festival Towers, Vaughan's latest landmark residence. This 2-bedroom, 2-bathroom condo offers a sleek and contemporary design, featuring a neutral color palette that exudes elegance and tranquility. The modern kitchen is gorgeous, boasting quartz countertops, a matching backsplash, and integrated appliances, creating a seamless and stylish aesthetic. Floor-to-ceiling windows bathe the open-concept living space in natural light, while the huge wraparound balcony extends your living area outdoors, offering breathtaking panoramic views. Enjoy the convenience of in-suite laundry and the added value of a bonus parking spot. Residents of Festival Towers also have access to world-class amenities, including fitness facilities, social lounges, and more. Located in the heart of Vaughan, steps from Subway and Bus transit, entertainment, dining, and shopping, this exceptional suite is perfect for those seeking luxury, convenience, and an unparalleled urban lifestyle. Don't miss this opportunity schedule your private viewing today! (id:50787)
Property Details
|
MLS® Number
|
N12122761 |
|
Property Type
|
Single Family |
|
Community Name
|
Vaughan Corporate Centre |
|
Amenities Near By
|
Public Transit, Hospital |
|
Community Features
|
Pet Restrictions |
|
Features
|
Balcony |
|
Parking Space Total
|
1 |
Building
|
Bathroom Total
|
2 |
|
Bedrooms Above Ground
|
2 |
|
Bedrooms Total
|
2 |
|
Age
|
New Building |
|
Amenities
|
Visitor Parking, Recreation Centre, Party Room, Security/concierge |
|
Appliances
|
Window Coverings |
|
Cooling Type
|
Window Air Conditioner |
|
Exterior Finish
|
Concrete |
|
Flooring Type
|
Laminate |
|
Heating Fuel
|
Natural Gas |
|
Heating Type
|
Heat Pump |
|
Size Interior
|
600 - 699 Sqft |
|
Type
|
Apartment |
Parking
Land
|
Acreage
|
No |
|
Land Amenities
|
Public Transit, Hospital |
Rooms
| Level |
Type |
Length |
Width |
Dimensions |
|
Flat |
Living Room |
2.78 m |
3.76 m |
2.78 m x 3.76 m |
|
Flat |
Kitchen |
3.53 m |
1.22 m |
3.53 m x 1.22 m |
|
Flat |
Dining Room |
1.85 m |
2.22 m |
1.85 m x 2.22 m |
|
Flat |
Primary Bedroom |
3.41 m |
3.23 m |
3.41 m x 3.23 m |
|
Flat |
Bedroom 2 |
2.45 m |
3.73 m |
2.45 m x 3.73 m |
https://www.realtor.ca/real-estate/28256953/605-225-commerce-street-vaughan-vaughan-corporate-centre-vaughan-corporate-centre




































