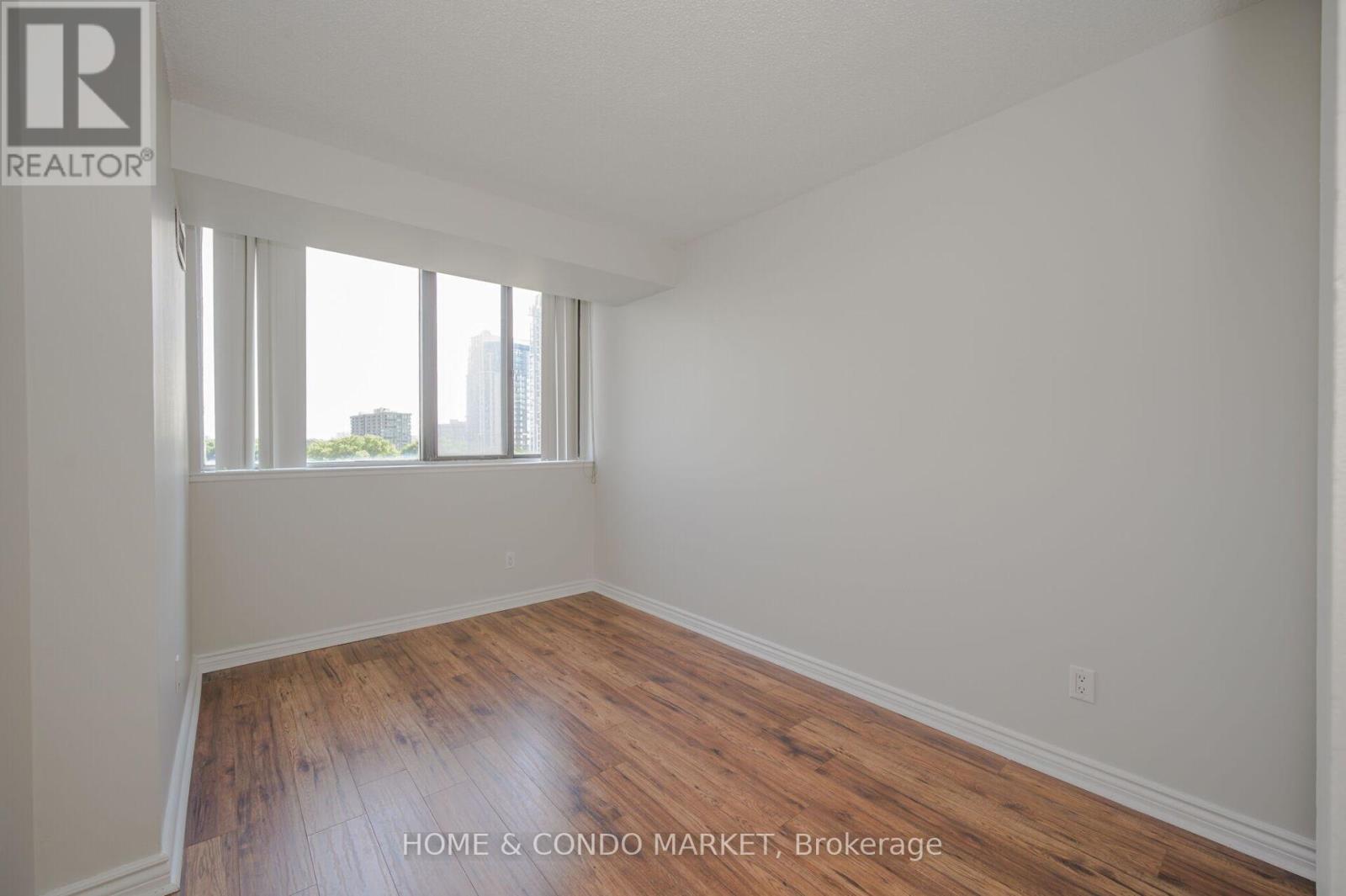2 Bedroom
2 Bathroom
Indoor Pool
Central Air Conditioning
$599,000Maintenance,
$785.61 Monthly
This bright, spacious east facing unit is located in the amazing City Centre of Mississauga! Excellent for first time buyer or downsizer. Affordable condo fees cover ALL utilities - pay only internet/cable! Freshly painted in a neutral colour palette with quality laminate flooring throughout make this unit move in ready! Nothing to do but turn the key and start living! Beautiful open concept layout boasting a large living room & dining room with expansive floor to ceiling windows allowing in an abundance of natural light. Modern kitchen with stainless appliances, euro style cabinetry and stylish backsplash. The spacious primary bedroom offers 2 pc ensuite with walk through walk-in closet. Additional 2nd bdrm offers large window & closet. Ensuite laundry. Enjoy the indoor pool, gym and beautiful outdoor terrace area! 2 bedroom units don't come up often in this building so don't miss out on this one! **** EXTRAS **** Fantastic location! Walk to Square One and all local amenities! Public transit at your door, easy access to Highway and steps to Sheridan College, UTM. Excellent managed building with full time concierge! (id:50787)
Property Details
|
MLS® Number
|
W9011502 |
|
Property Type
|
Single Family |
|
Community Name
|
City Centre |
|
Amenities Near By
|
Public Transit, Schools |
|
Community Features
|
Pet Restrictions, Community Centre |
|
Features
|
Carpet Free, In Suite Laundry |
|
Parking Space Total
|
1 |
|
Pool Type
|
Indoor Pool |
|
View Type
|
View |
Building
|
Bathroom Total
|
2 |
|
Bedrooms Above Ground
|
2 |
|
Bedrooms Total
|
2 |
|
Amenities
|
Visitor Parking, Exercise Centre, Storage - Locker, Security/concierge |
|
Appliances
|
Dishwasher, Dryer, Freezer, Microwave, Refrigerator, Stove, Washer, Window Coverings |
|
Cooling Type
|
Central Air Conditioning |
|
Exterior Finish
|
Concrete |
|
Type
|
Apartment |
Parking
Land
|
Acreage
|
No |
|
Land Amenities
|
Public Transit, Schools |
Rooms
| Level |
Type |
Length |
Width |
Dimensions |
|
Main Level |
Living Room |
5.19 m |
5.09 m |
5.19 m x 5.09 m |
|
Main Level |
Dining Room |
5.79 m |
3.09 m |
5.79 m x 3.09 m |
|
Main Level |
Kitchen |
3.64 m |
2.79 m |
3.64 m x 2.79 m |
|
Main Level |
Primary Bedroom |
5.09 m |
3.29 m |
5.09 m x 3.29 m |
|
Main Level |
Laundry Room |
|
|
Measurements not available |
https://www.realtor.ca/real-estate/27126261/604-200-robert-speck-parkway-mississauga-city-centre
































