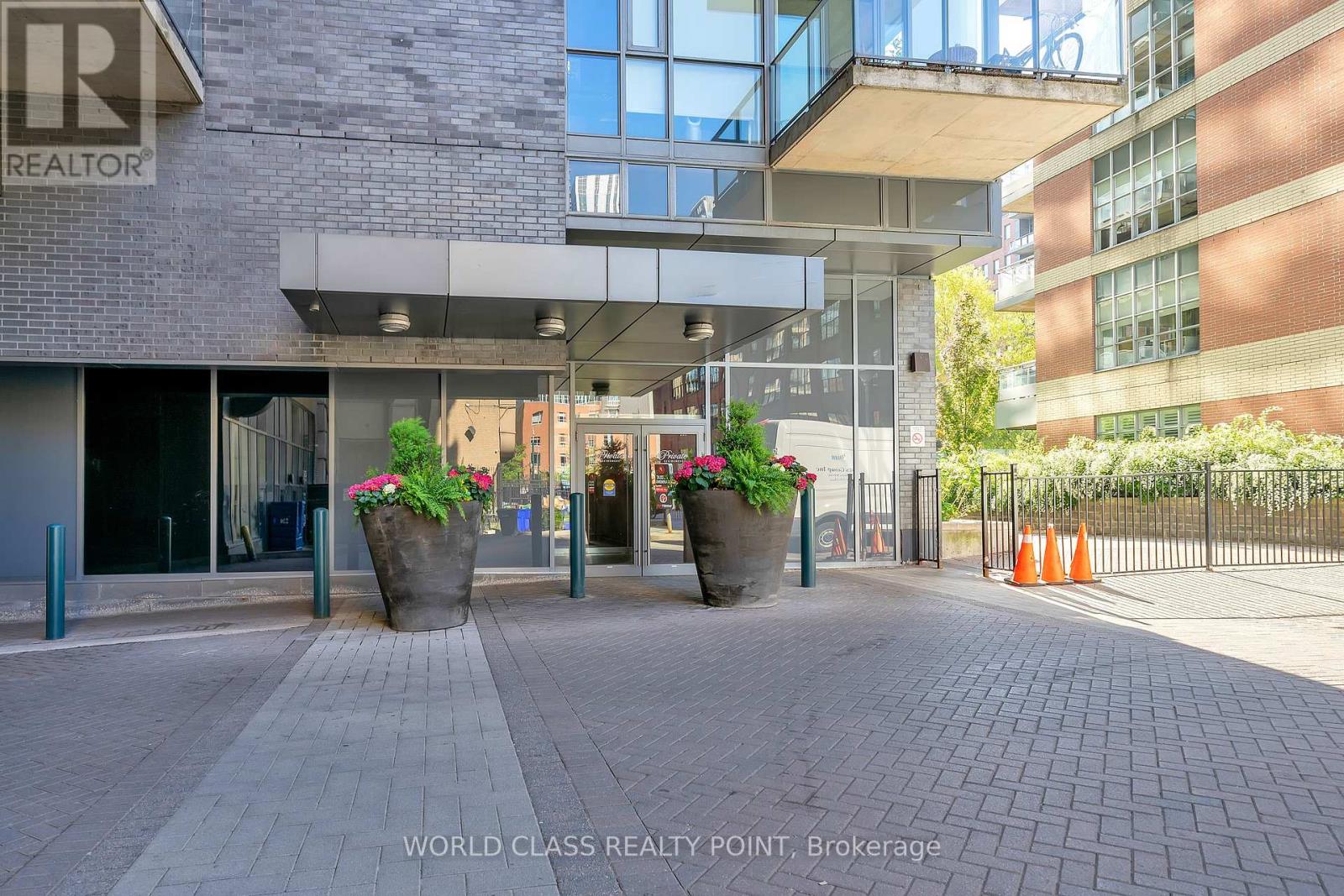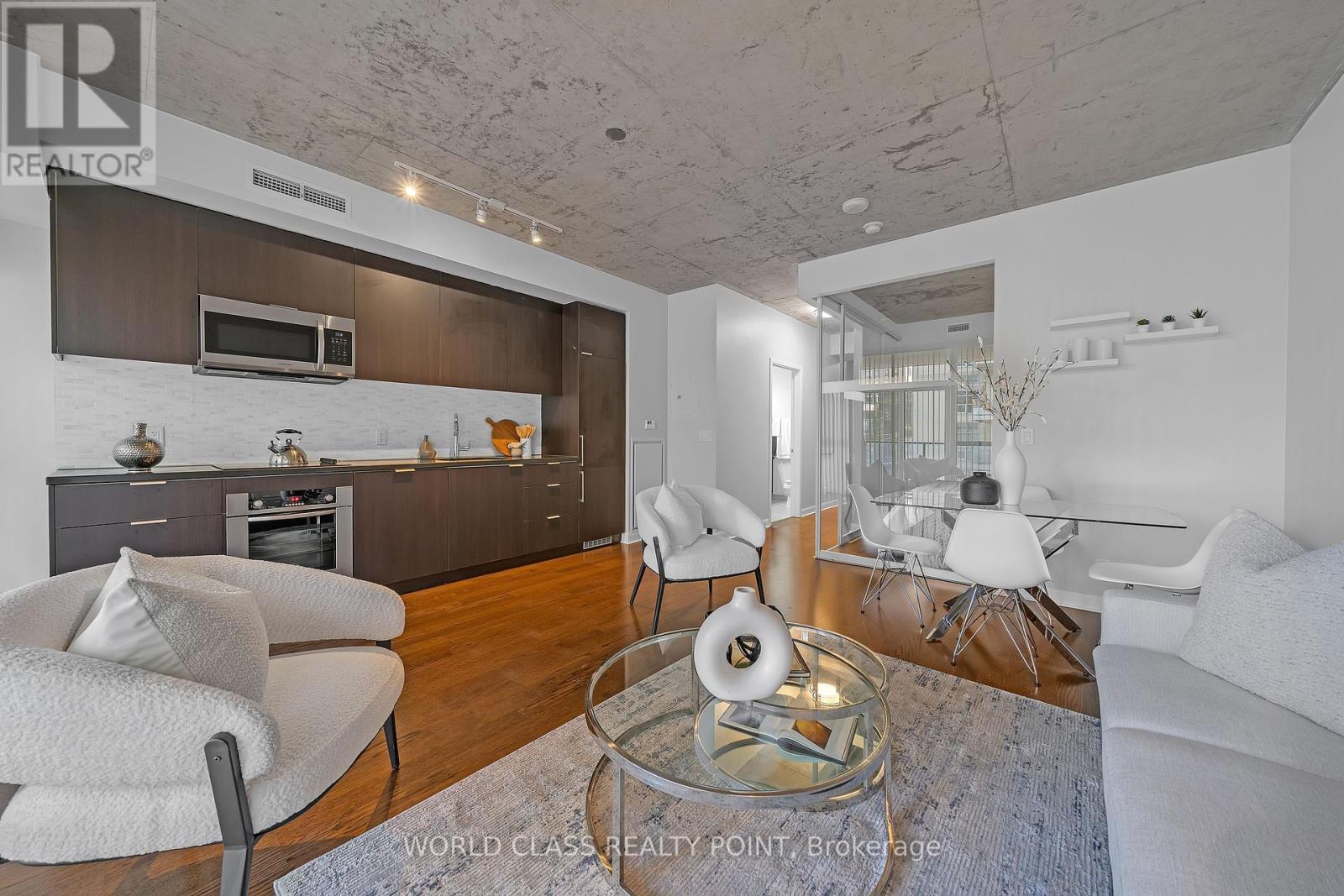2 Bedroom
1 Bathroom
Central Air Conditioning
Forced Air
$2,500 Monthly
Gorgeous Luxury One Bed Plus Den Suite where Den can be utilized as second bedroom or work office with Parking and Oversized Locker In The Boutique Victory Condominium Building In The Vibrant Heart of King West, High Demand Sought After Location of Downtown Toronto. Spacious, Open Conept and Funtional Layout. Freshly Pianted, New Vinyl Flooring in Bedroom and New LED Lights. This Trendy Condo Offers Open Concept Living, Wall To Wall Windows and 9Ft Exposed Concrete Ceilings. Nestled In Toronto's Entertainment District with Proximity To Numerous Superb Dining and Shopping Choices as well as Iconic Landmarks including the Rogers Centre, CN Tower and Air Canada Centre. Steps from two TTC Streetcar Lines and 5 Minute Walk to Subway Station and Financial District. Easy Access To Gardiner Expressway. Steps To The City's Most Exciting Attractions, Restaurants, Clubs, Theatres, Shops. Locker Conveniently attached to the Parking Spot. Great Building Amenities Include 24/7 Concierge, Fitness Studio, Residents Lounge, Theater Room, Guest Suite. Fully Integrated Frost Free Refrigerator, Whisper-Quiet Dishwasher, Easy Cleaning Stove, Microwave Oven With Integrated Exhaust, Mounted Ceiling Light Fixture. Parking is available at additional $200 (id:50787)
Property Details
|
MLS® Number
|
C8450752 |
|
Property Type
|
Single Family |
|
Community Name
|
Waterfront Communities C1 |
|
Amenities Near By
|
Public Transit |
|
Community Features
|
Pet Restrictions |
|
Features
|
Balcony, Carpet Free |
Building
|
Bathroom Total
|
1 |
|
Bedrooms Above Ground
|
1 |
|
Bedrooms Below Ground
|
1 |
|
Bedrooms Total
|
2 |
|
Amenities
|
Security/concierge, Exercise Centre, Party Room, Storage - Locker |
|
Cooling Type
|
Central Air Conditioning |
|
Exterior Finish
|
Concrete |
|
Heating Fuel
|
Natural Gas |
|
Heating Type
|
Forced Air |
|
Type
|
Apartment |
Parking
Land
|
Acreage
|
No |
|
Land Amenities
|
Public Transit |
Rooms
| Level |
Type |
Length |
Width |
Dimensions |
|
Ground Level |
Dining Room |
16.9 m |
15.39 m |
16.9 m x 15.39 m |
|
Ground Level |
Living Room |
16.9 m |
15.39 m |
16.9 m x 15.39 m |
|
Ground Level |
Kitchen |
|
|
Measurements not available |
|
Ground Level |
Bedroom |
9.91 m |
9.09 m |
9.91 m x 9.09 m |
|
Ground Level |
Den |
9.48 m |
6.99 m |
9.48 m x 6.99 m |
https://www.realtor.ca/real-estate/27055127/603-478-king-street-w-toronto-waterfront-communities-c1






















