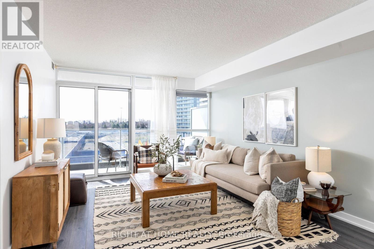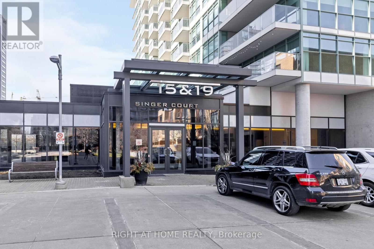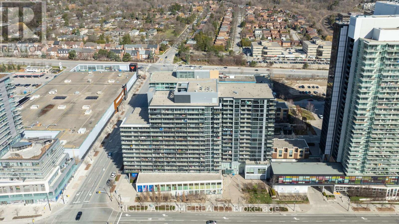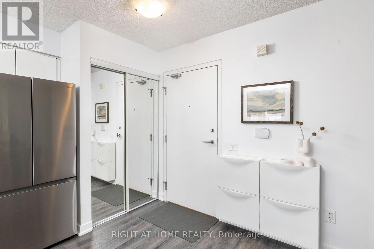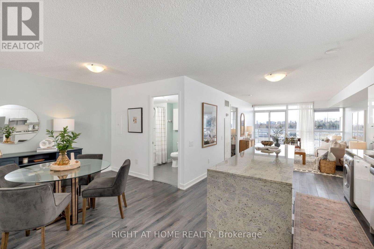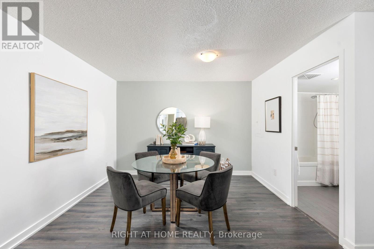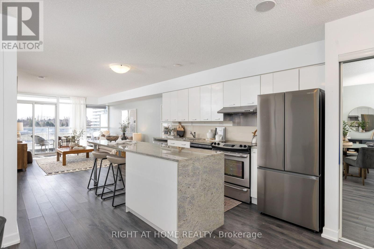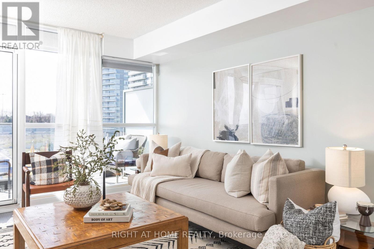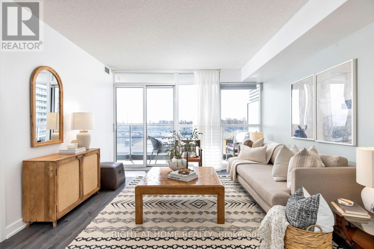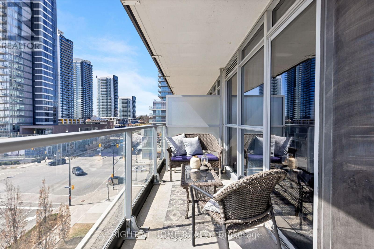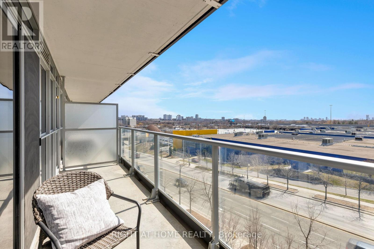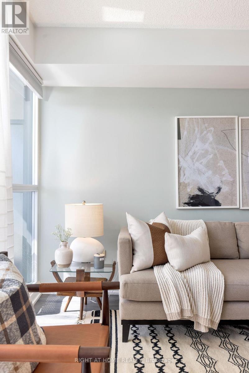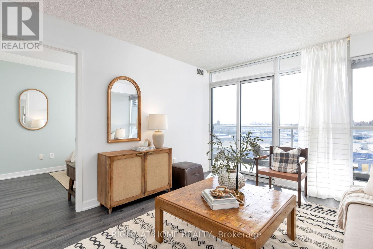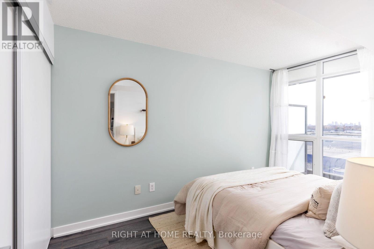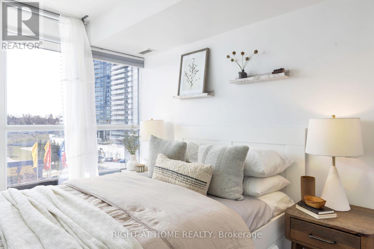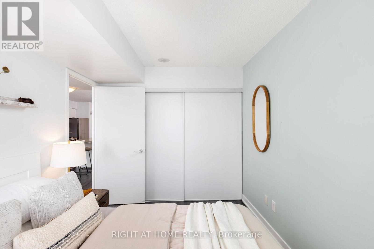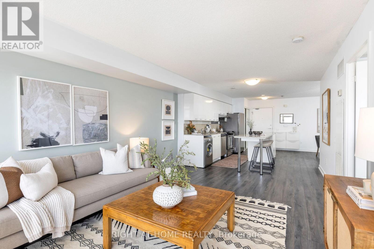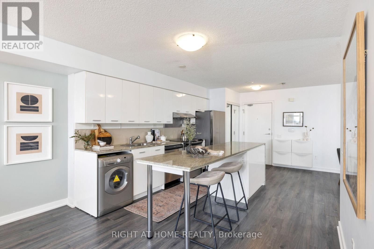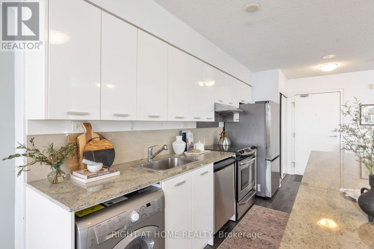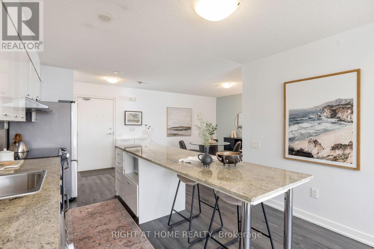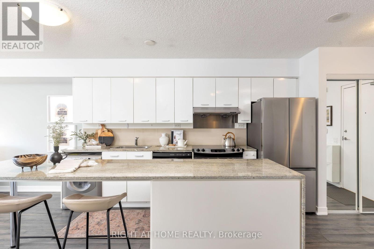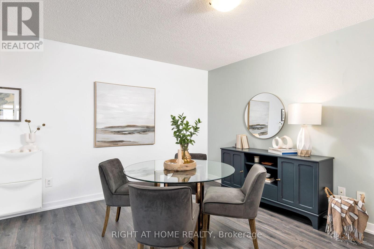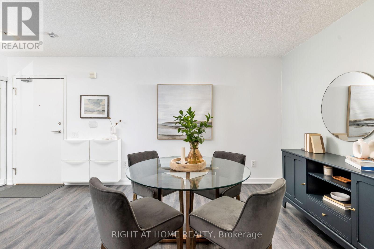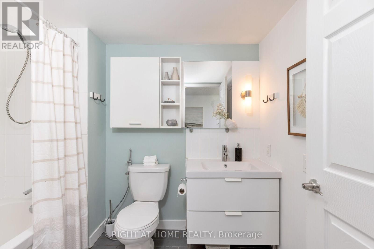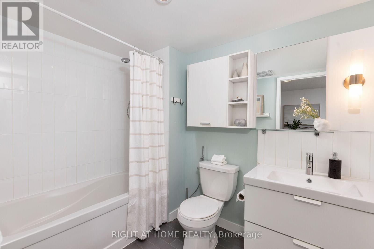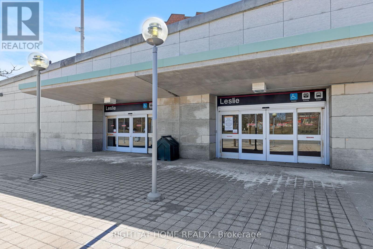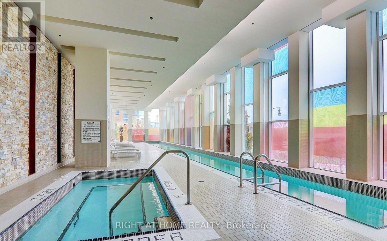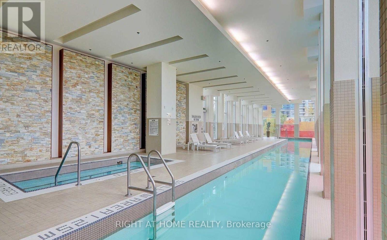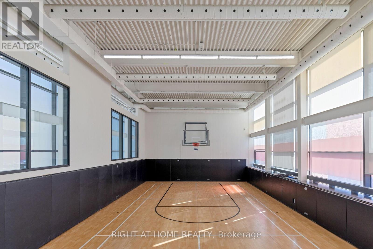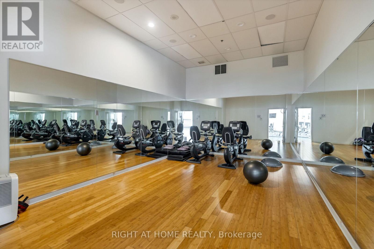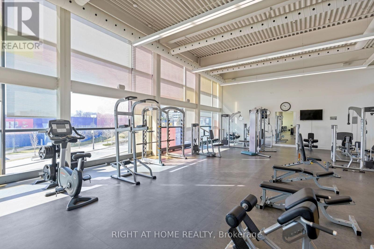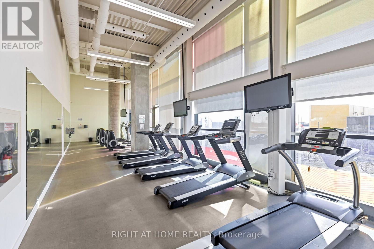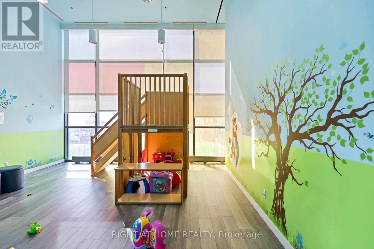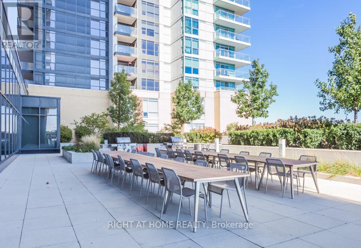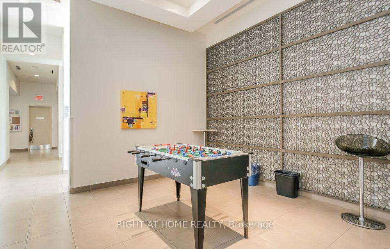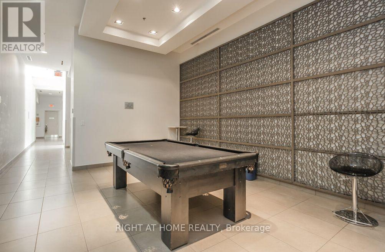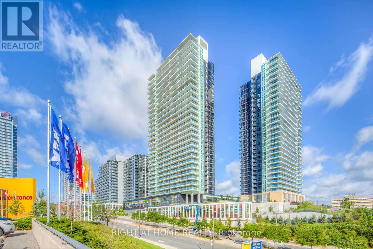#603 -19 Singer Crt E Toronto, Ontario M2K 0B2
$570,000Maintenance,
$617.72 Monthly
Maintenance,
$617.72 MonthlyLet's Hear It For Singer! Introducing an exquisite real estate gem in the heart of Toronto, a meticulously designed 1 Bedroom+Den, 1 Bathunit nestled within the prestigious Discovery II Condos. This stunning residence features a granite kitchen island, perfect for culinary enthusiasts andentertaining guests, a bright & spacious unit with floor to ceiling south-facing windows, & unwind and entertain on the expansive balcony. Indulge in themyriad of amenities, including an indoor pool, a state-of-the-art basketball court, gym for fitness enthusiasts, a charming daycare playground for littleones, entertainment options such as pool & foosball tables, a theatre, and guest suites for hosting friends and family. Steps away from TTC Leslie SubwayStation and minutes to HWY 401 & DVP. The condo is surrounded by an array of convenient stores, restaurants and cafes. Don't miss out on theopportunity to experience the epitome of urban living. Come and see it for yourself! **** EXTRAS **** All Existing ELFs and Window Coverings. S/S (Fridge, Microwave, Stove/Oven, Dishwasher, Hood-Fan), All in one Front-Load Washer/Dryer. (id:50787)
Property Details
| MLS® Number | C8303480 |
| Property Type | Single Family |
| Community Name | Bayview Village |
| Amenities Near By | Public Transit, Schools |
| Community Features | Community Centre |
| Features | Balcony |
| Pool Type | Indoor Pool |
| View Type | View |
Building
| Bathroom Total | 1 |
| Bedrooms Above Ground | 1 |
| Bedrooms Below Ground | 1 |
| Bedrooms Total | 2 |
| Amenities | Storage - Locker, Security/concierge, Party Room, Visitor Parking, Exercise Centre |
| Cooling Type | Central Air Conditioning |
| Exterior Finish | Concrete |
| Heating Fuel | Natural Gas |
| Heating Type | Forced Air |
| Type | Apartment |
Land
| Acreage | No |
| Land Amenities | Public Transit, Schools |
Rooms
| Level | Type | Length | Width | Dimensions |
|---|---|---|---|---|
| Main Level | Living Room | 4.98 m | 3.63 m | 4.98 m x 3.63 m |
| Main Level | Dining Room | 4.98 m | 3.63 m | 4.98 m x 3.63 m |
| Main Level | Kitchen | 3.79 m | 2.5 m | 3.79 m x 2.5 m |
| Main Level | Primary Bedroom | 3.75 m | 2.5 m | 3.75 m x 2.5 m |
| Main Level | Den | 3.47 m | 2.5 m | 3.47 m x 2.5 m |
https://www.realtor.ca/real-estate/26843850/603-19-singer-crt-e-toronto-bayview-village

