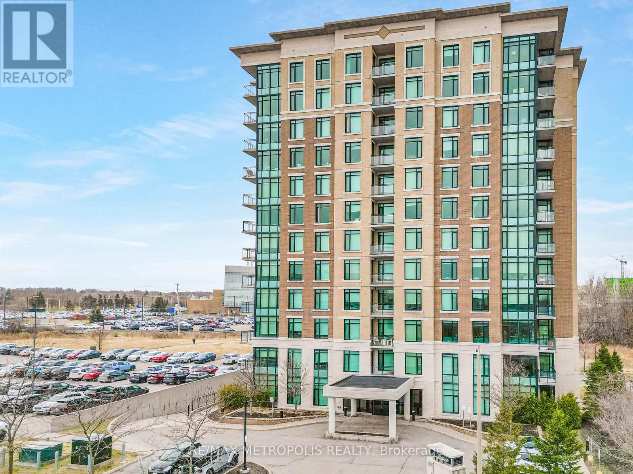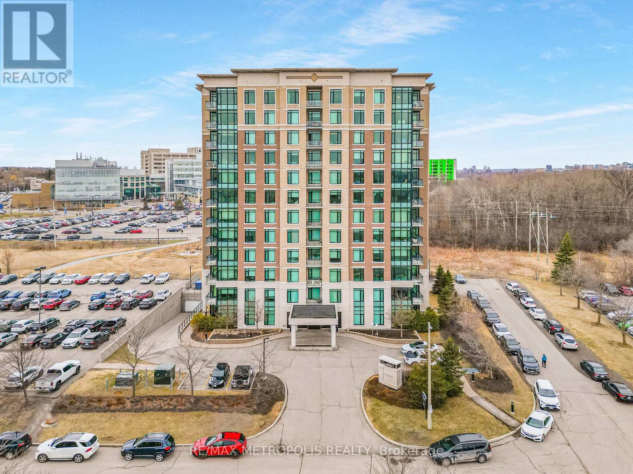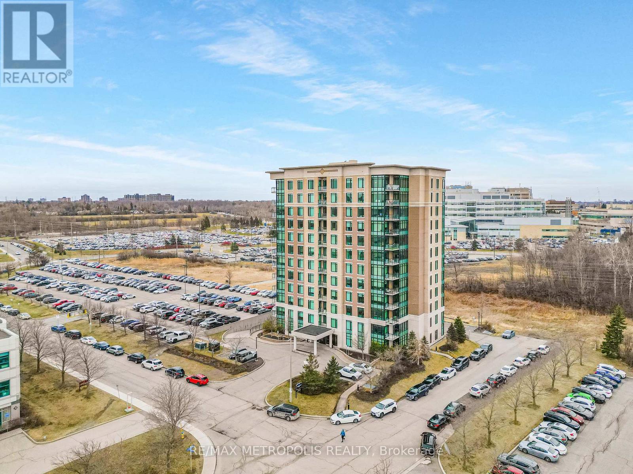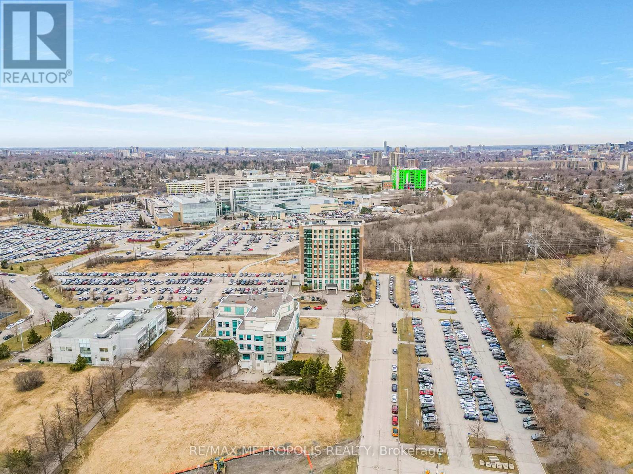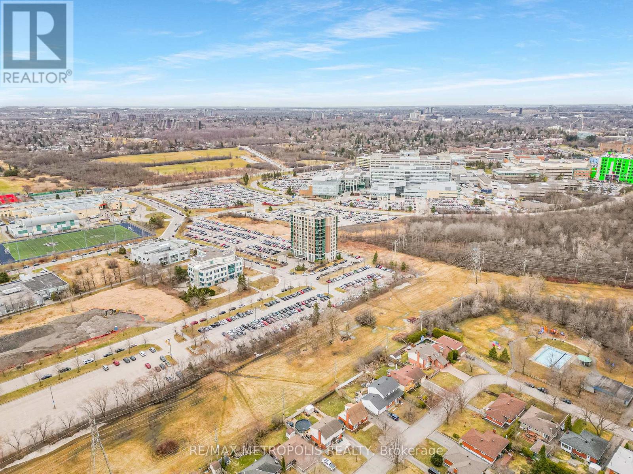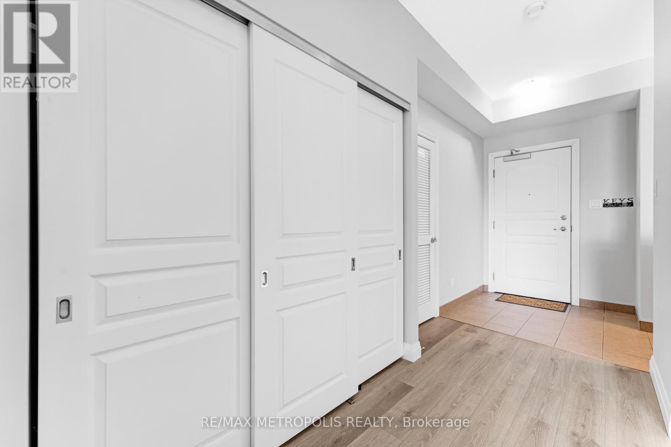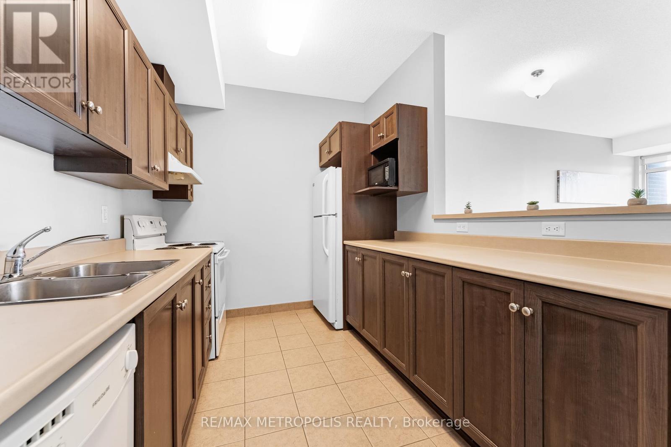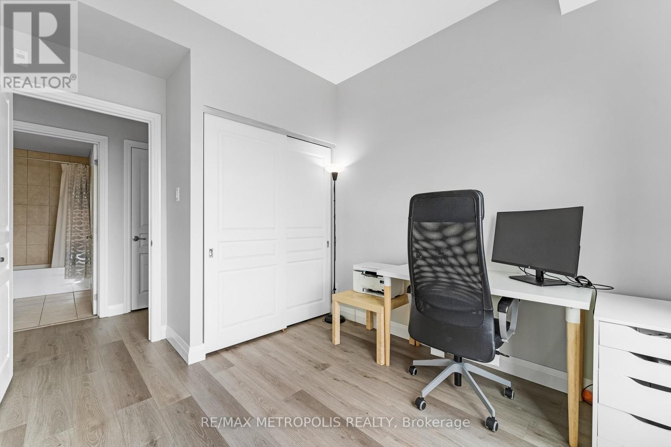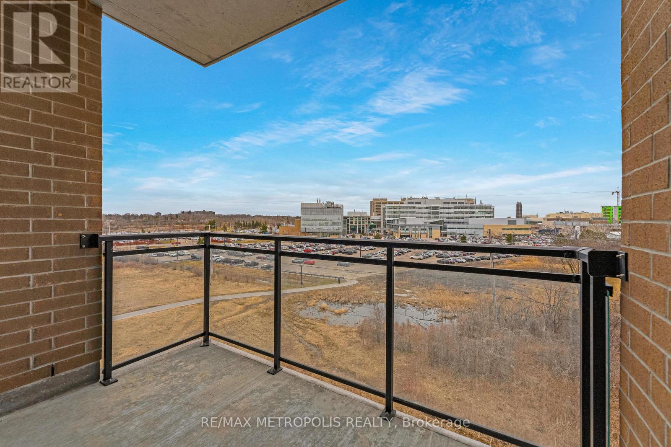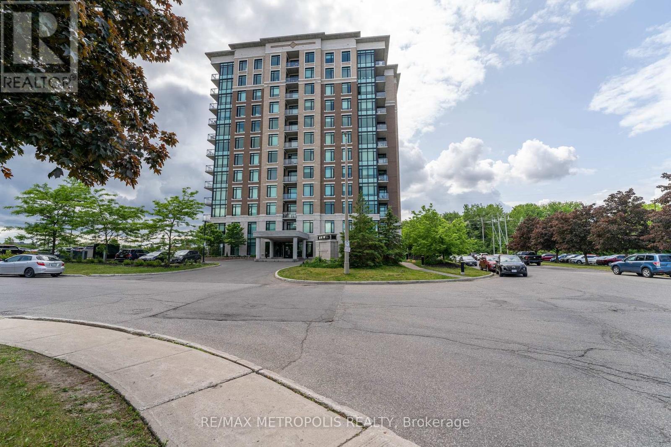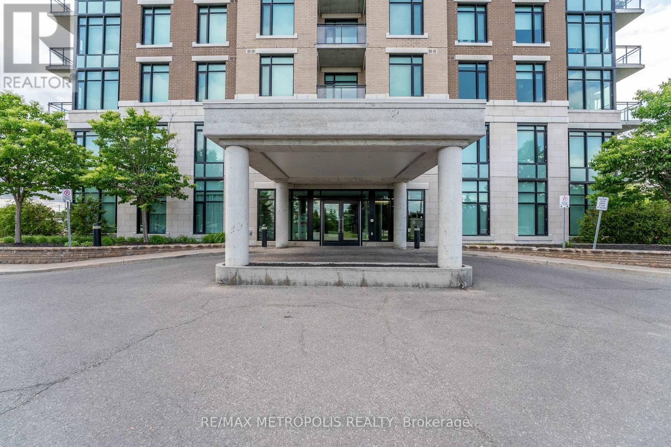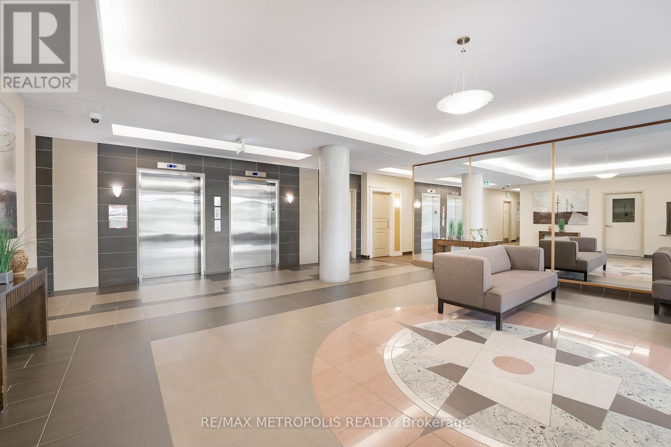603 - 100 Roger Guindon Avenue Ottawa, Ontario K1G 3Z7
$399,999Maintenance, Insurance, Heat, Water, Parking, Common Area Maintenance
$706.93 Monthly
Maintenance, Insurance, Heat, Water, Parking, Common Area Maintenance
$706.93 MonthlyWelcome to this well-appointed 2-bedroom, 2-bathroom condo offering both comfort and convenience in a prime Ottawa location. Perfectly situated within walking distance to the Ottawa Hospital General Campus, CHEO, and the University of Ottawa Faculty of Medicine, this unit is an excellent opportunity for medical students, healthcare professionals, or investors seeking strong rental potential.Located on a high floor, the unit features expansive windows that fill the space with natural light and provide sweeping city views. The open-concept living and dining area flows seamlessly into a modern kitchen equipped with granite countertops and ample storageideal for both everyday living and entertaining. The primary bedroom includes a 4-piece ensuite, while the second bedroom offers flexibility as a guest room, workspace, or additional sleeping area.Additional features include in-unit laundry, a private balcony, underground parking, and a dedicated storage locker. Residents enjoy access to building amenities such as a fitness center and secure entry.Public transit, everyday amenities, and the Trainyards shopping district are all nearby, enhancing the ease of urban living. With heating included in the condo fees, enjoy year-round comfort and predictable utility costs.Whether you're looking for a low-maintenance home close to essential institutions or a turn-key investment in a high-demand area, this condo presents exceptional value. (id:50787)
Property Details
| MLS® Number | X12096091 |
| Property Type | Single Family |
| Community Name | 3602 - Riverview Park |
| Amenities Near By | Public Transit |
| Community Features | Pet Restrictions, Community Centre |
| Features | Balcony |
| Parking Space Total | 1 |
Building
| Bathroom Total | 2 |
| Bedrooms Above Ground | 2 |
| Bedrooms Total | 2 |
| Amenities | Visitor Parking, Exercise Centre, Storage - Locker |
| Appliances | Water Heater, Window Coverings |
| Cooling Type | Central Air Conditioning |
| Exterior Finish | Brick, Concrete |
| Foundation Type | Concrete |
| Heating Fuel | Natural Gas |
| Heating Type | Forced Air |
| Size Interior | 900 - 999 Sqft |
| Type | Apartment |
Parking
| Underground | |
| Garage |
Land
| Acreage | No |
| Land Amenities | Public Transit |
| Zoning Description | Res |
Rooms
| Level | Type | Length | Width | Dimensions |
|---|---|---|---|---|
| Main Level | Living Room | 6.17 m | 3.04 m | 6.17 m x 3.04 m |
| Main Level | Kitchen | 3.12 m | 2.56 m | 3.12 m x 2.56 m |
| Main Level | Primary Bedroom | 3.35 m | 3.04 m | 3.35 m x 3.04 m |
| Main Level | Bedroom | 2.76 m | 2.74 m | 2.76 m x 2.74 m |
| Main Level | Utility Room | 2.03 m | 1.42 m | 2.03 m x 1.42 m |
https://www.realtor.ca/real-estate/28197242/603-100-roger-guindon-avenue-ottawa-3602-riverview-park

