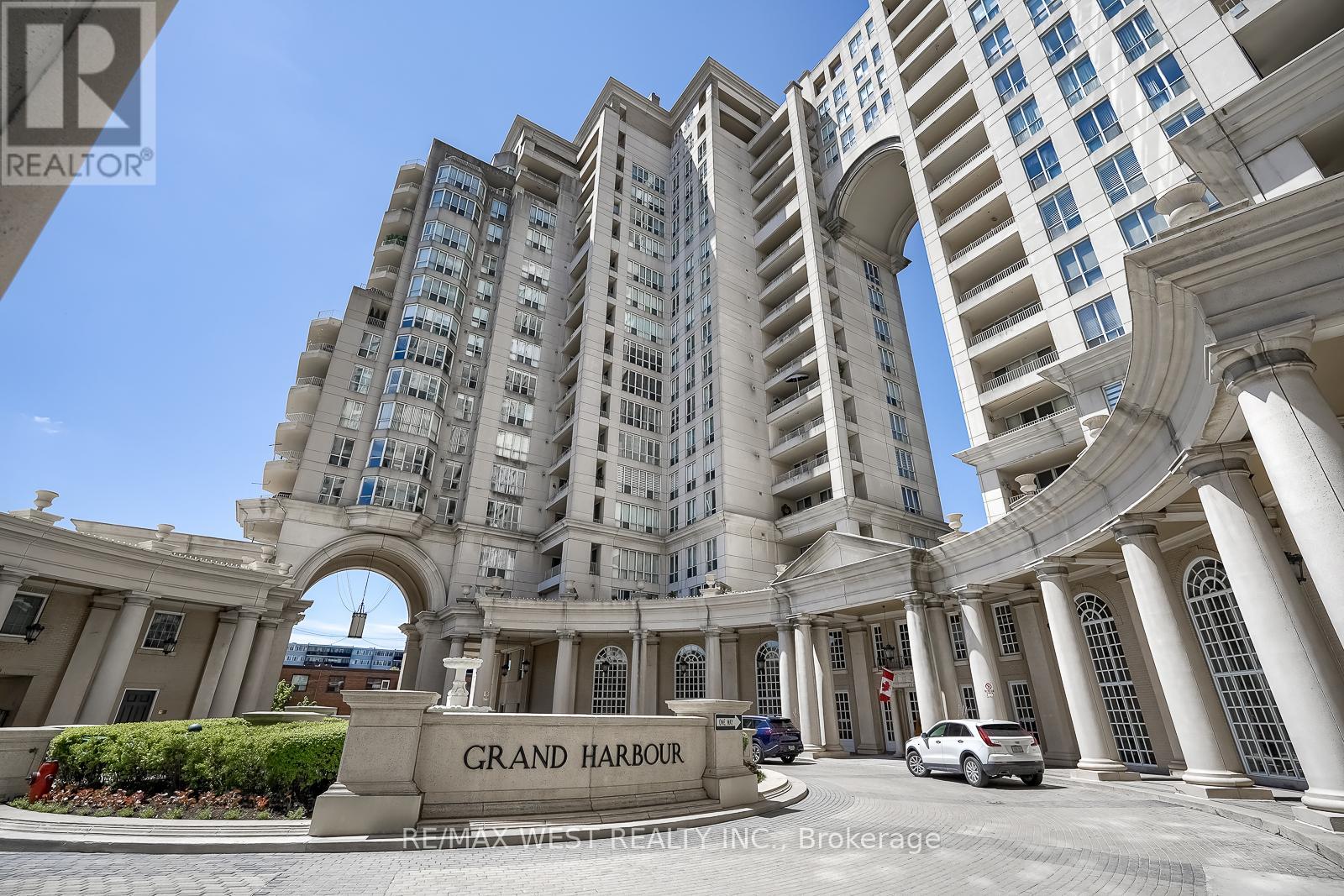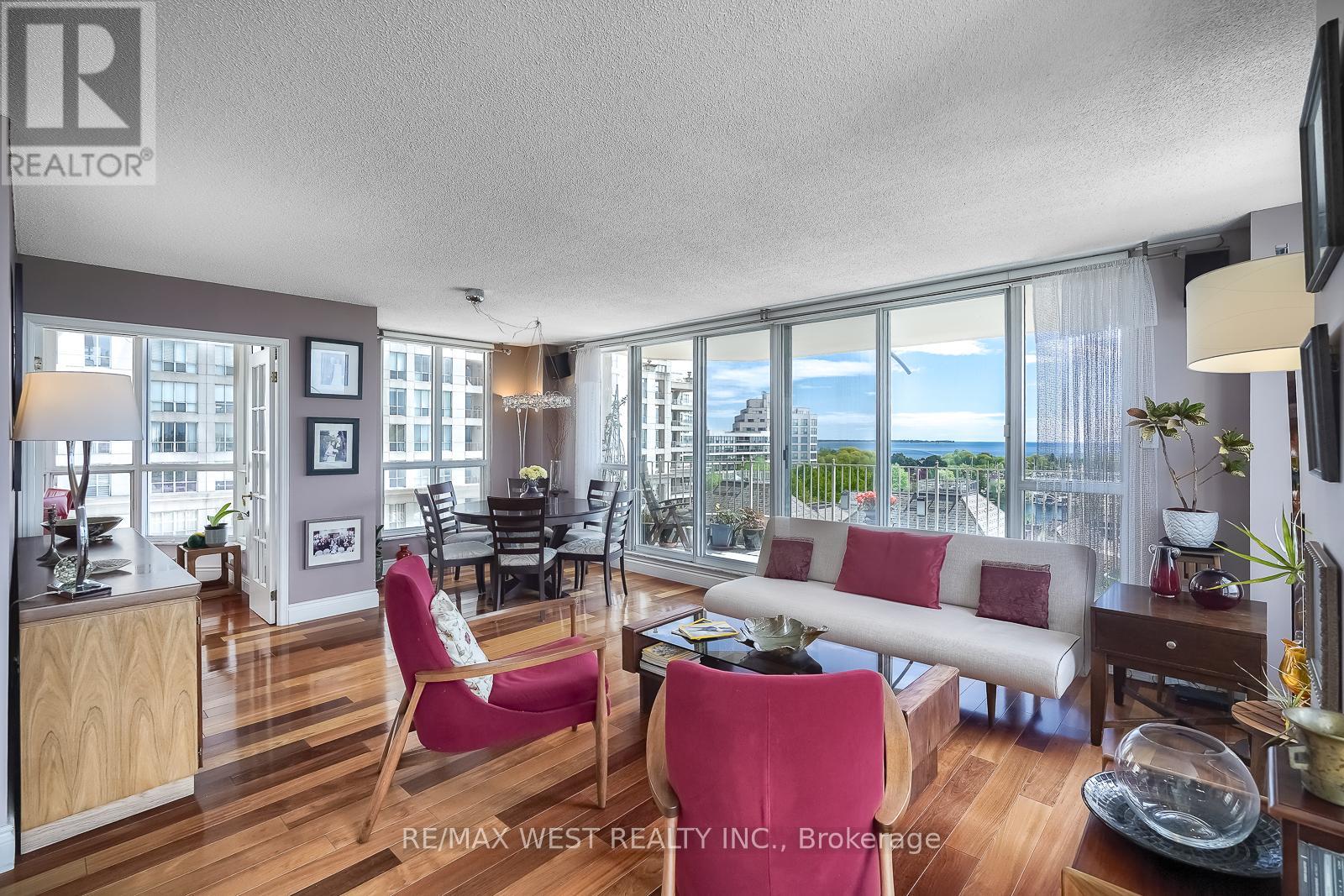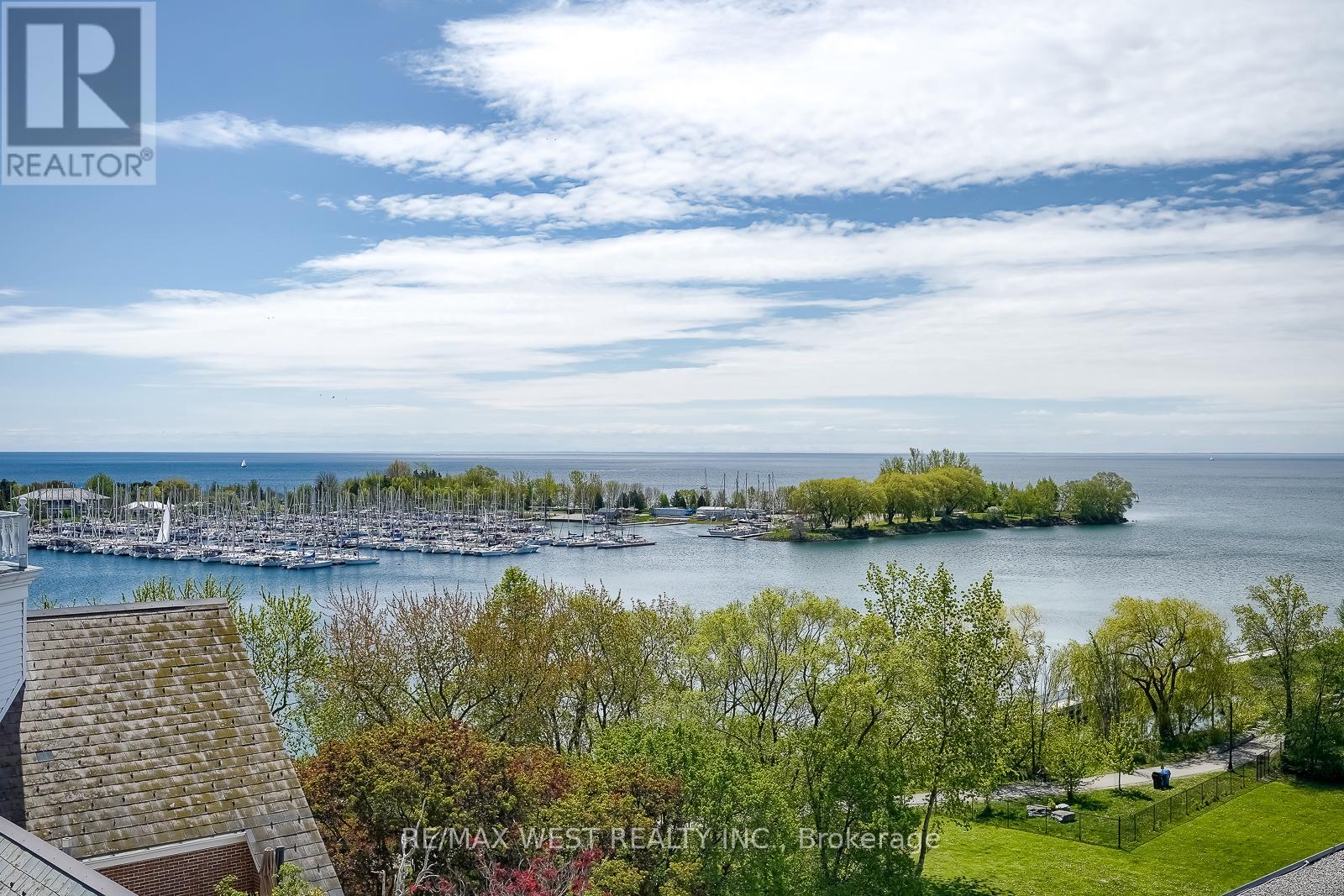3 Bedroom
3 Bathroom
1400 - 1599 sqft
Indoor Pool
Central Air Conditioning
Forced Air
Waterfront
$1,250,000Maintenance, Heat, Electricity, Water, Cable TV, Common Area Maintenance, Insurance, Parking
$2,111.54 Monthly
Distinguished Waterfront Living Overlooking Lake Ontario and the Marina - Welcome to Grand Harbour, where luxury meets lifestyle in this wonderful condo offering 1,520 square feet of interior space and a generous balcony with clear views of Lake Ontario and the marina. This rare two-bedroom plus den, three-bathroom residence features a practical, open layout suited for comfortable living and entertaining. This suite includes wall-to-wall windows with unobstructed south views from the living area, east-facing views from the primary bedroom, and west-facing views from the second bedroom and den, providing excellent natural light throughout. Additional features include hardwood floors throughout, granite kitchen countertops, a built-in pantry, stainless steel appliances, and ample counter and cabinet space. Two parking spots and one locker are also included with the unit. Residents benefit from a wide range of amenities, including 24-hour concierge, indoor pool, sauna, hot tub, fitness centre, squash and racquetball courts, party room, meeting room, barbeque area, car washing station with vacuum, and well-maintained landscaped gardens with direct access to the waterfront trails. This condo is ideally located just steps from Lake Ontario, walking trails, parks, and the marina, with convenient access to the QEW, 427, and 401. Its also just a short drive to downtown Toronto and the airport. (id:50787)
Property Details
|
MLS® Number
|
W12168079 |
|
Property Type
|
Single Family |
|
Community Name
|
Mimico |
|
Amenities Near By
|
Marina, Park, Public Transit |
|
Community Features
|
Pet Restrictions |
|
Features
|
Balcony, Carpet Free, In Suite Laundry |
|
Parking Space Total
|
2 |
|
Pool Type
|
Indoor Pool |
|
View Type
|
View, Lake View |
|
Water Front Type
|
Waterfront |
Building
|
Bathroom Total
|
3 |
|
Bedrooms Above Ground
|
2 |
|
Bedrooms Below Ground
|
1 |
|
Bedrooms Total
|
3 |
|
Age
|
31 To 50 Years |
|
Amenities
|
Security/concierge, Party Room, Recreation Centre, Visitor Parking, Exercise Centre, Storage - Locker |
|
Appliances
|
Dishwasher, Dryer, Stove, Washer, Window Coverings, Refrigerator |
|
Cooling Type
|
Central Air Conditioning |
|
Exterior Finish
|
Concrete |
|
Flooring Type
|
Hardwood |
|
Half Bath Total
|
1 |
|
Heating Fuel
|
Natural Gas |
|
Heating Type
|
Forced Air |
|
Size Interior
|
1400 - 1599 Sqft |
|
Type
|
Apartment |
Parking
Land
|
Acreage
|
No |
|
Land Amenities
|
Marina, Park, Public Transit |
Rooms
| Level |
Type |
Length |
Width |
Dimensions |
|
Flat |
Primary Bedroom |
4.85 m |
3.96 m |
4.85 m x 3.96 m |
|
Flat |
Bedroom 2 |
4.85 m |
3.05 m |
4.85 m x 3.05 m |
|
Flat |
Den |
2.17 m |
1.87 m |
2.17 m x 1.87 m |
|
Flat |
Kitchen |
4.8 m |
3.2 m |
4.8 m x 3.2 m |
|
Flat |
Eating Area |
3.57 m |
1.92 m |
3.57 m x 1.92 m |
|
Flat |
Living Room |
6.44 m |
3.5 m |
6.44 m x 3.5 m |
|
Flat |
Dining Room |
4.2 m |
3.2 m |
4.2 m x 3.2 m |
https://www.realtor.ca/real-estate/28355643/602-2285-lake-shore-boulevard-w-toronto-mimico-mimico




















































