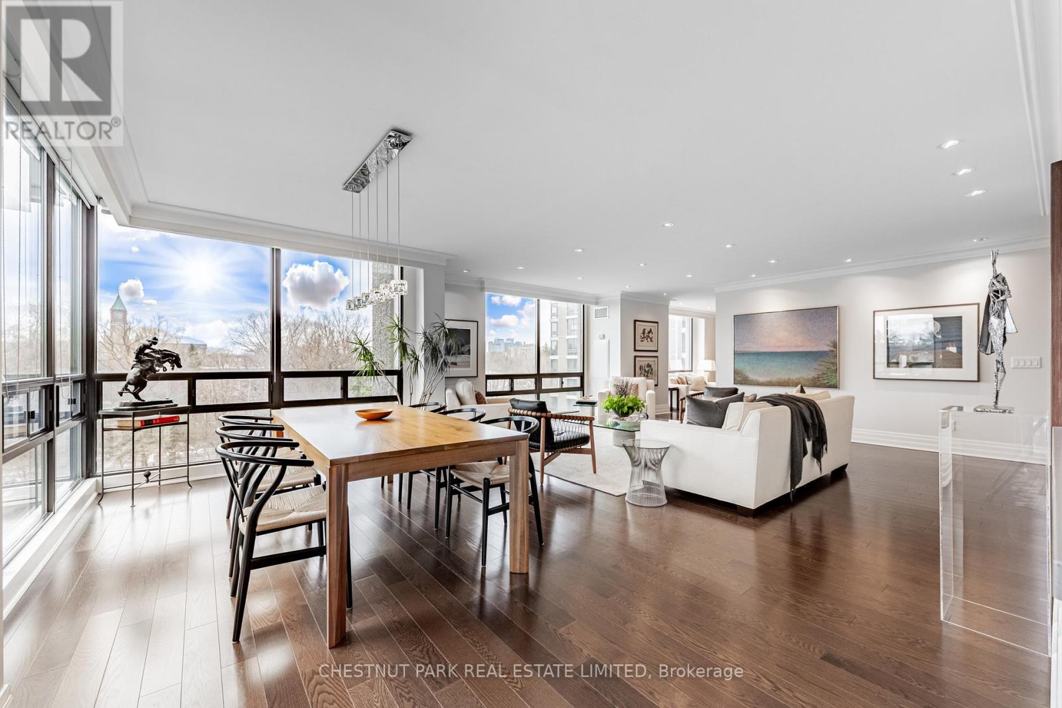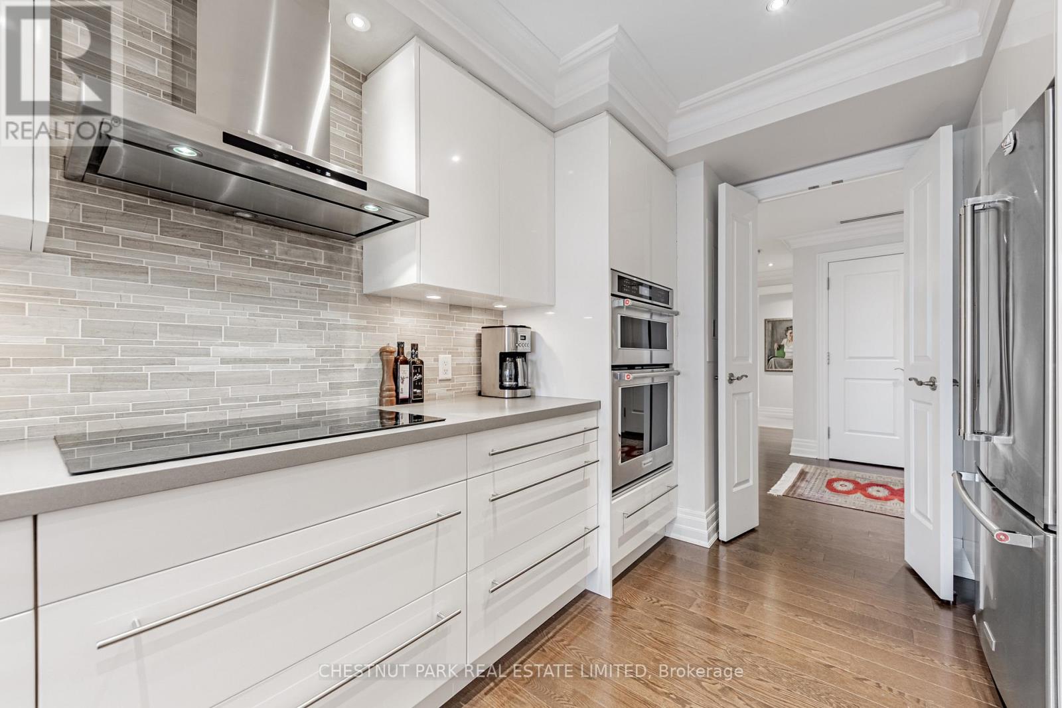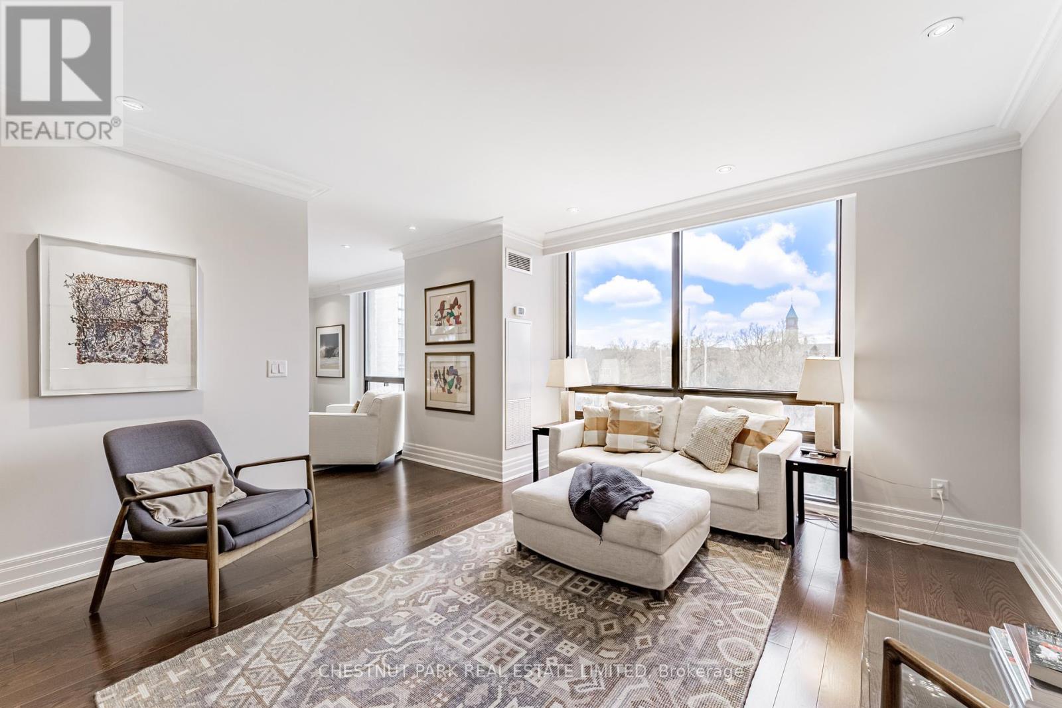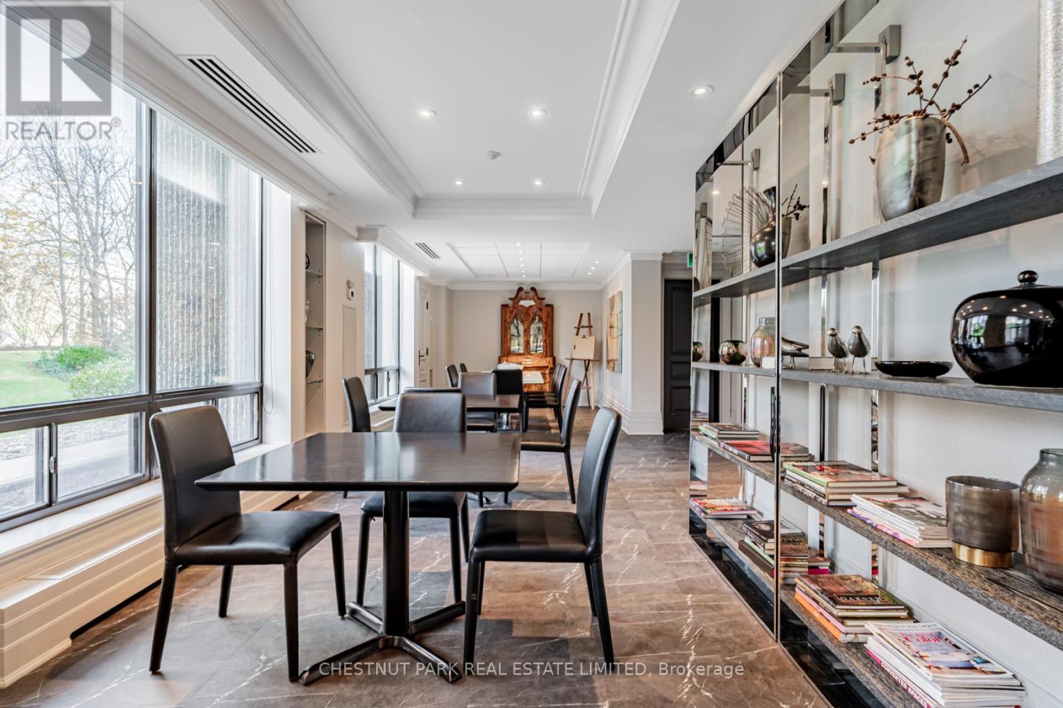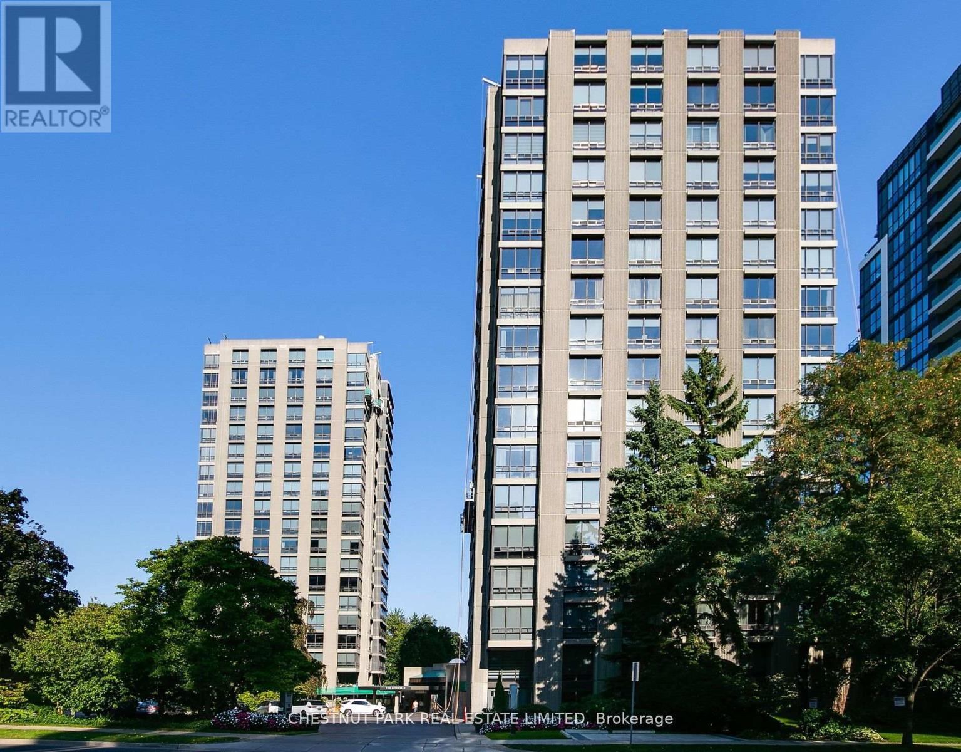3 Bedroom
3 Bathroom
2000 - 2249 sqft
Central Air Conditioning
$2,750,000Maintenance, Insurance, Cable TV, Water, Common Area Maintenance, Parking
$2,639.54 Monthly
Welcome to the quintessential suite for imaginative, glamorous & convenient luxury living in this meticulously renovated showpiece of innovative, contemporary, architecturally inspired design & craftsmanship. Step inside & you are immediately captivated by the view from the floor-to-ceiling, wraparound windows, embracing the park-like campus of UCC sprawling beyond, with its eye catching, iconic Clock Tower. History meets the epitome of modernity here in this breathtaking panorama! Sophisticates, downsizers & professionals will love this wonderfully proportioned open-concept 2 BR plus Fam Rm/Ofc (or 3rd BR), gracefully soaring above the tree-top canopies of Forest Hill & Deer Park. Truly inviting and home-size, this prime corner residence will accommodate all you desire, making a transition from home to condominium a breeze. Wood or stone floors, custom sun or blackout blinds on all windows, muted marble-style baths, halogens, vast principal rooms, coffered ceilings, crown mouldings, ensuite laundry, ample b/ins & storage galore, highlight the impressive features here & those most desired by the prudent buyer today. Entertain in style in the ultimate privacy-enhancing floor plan, with its large welcoming foyer, stunning open-concept LR, generous dining room framed by floor-to-ceiling windows on two sides, spectacular chefs kitchen with bkfst bar & sitting area & airy, enchanting Fam Rm/Ofc (or 3rd BR), flanked by two king-size BR ea Ens. The sumptuous primary BR has 2 large WICCs & spa bath off its own entry hall while the unusually large 2nd BR/guest suite also enjoys a huge walk-in closet & ensuite. Bathed in natural light, the sparkling day or night views dazzle. Also exceptional are the magnificent grounds, picturesque location & choice services, along with the timeless precast concrete exterior, triple glazed windows, the best visitor parking in any condominium & a high ratio of elevators to units. (id:50787)
Property Details
|
MLS® Number
|
C12109837 |
|
Property Type
|
Single Family |
|
Community Name
|
Yonge-St. Clair |
|
Community Features
|
Pet Restrictions |
|
Parking Space Total
|
1 |
Building
|
Bathroom Total
|
3 |
|
Bedrooms Above Ground
|
2 |
|
Bedrooms Below Ground
|
1 |
|
Bedrooms Total
|
3 |
|
Age
|
16 To 30 Years |
|
Amenities
|
Storage - Locker |
|
Cooling Type
|
Central Air Conditioning |
|
Exterior Finish
|
Concrete |
|
Flooring Type
|
Hardwood, Wood |
|
Half Bath Total
|
1 |
|
Size Interior
|
2000 - 2249 Sqft |
|
Type
|
Apartment |
Parking
Land
Rooms
| Level |
Type |
Length |
Width |
Dimensions |
|
Main Level |
Foyer |
3.73 m |
2.34 m |
3.73 m x 2.34 m |
|
Main Level |
Living Room |
7.92 m |
6.2 m |
7.92 m x 6.2 m |
|
Main Level |
Dining Room |
7.92 m |
6.2 m |
7.92 m x 6.2 m |
|
Main Level |
Kitchen |
3.86 m |
2.74 m |
3.86 m x 2.74 m |
|
Main Level |
Eating Area |
4.67 m |
3.73 m |
4.67 m x 3.73 m |
|
Main Level |
Family Room |
4.72 m |
4.01 m |
4.72 m x 4.01 m |
|
Main Level |
Primary Bedroom |
4.75 m |
4.06 m |
4.75 m x 4.06 m |
|
Main Level |
Bedroom 2 |
4.39 m |
4.17 m |
4.39 m x 4.17 m |
|
Main Level |
Laundry Room |
2.13 m |
0.76 m |
2.13 m x 0.76 m |
https://www.realtor.ca/real-estate/28228425/601-619-avenue-road-toronto-yonge-st-clair-yonge-st-clair





