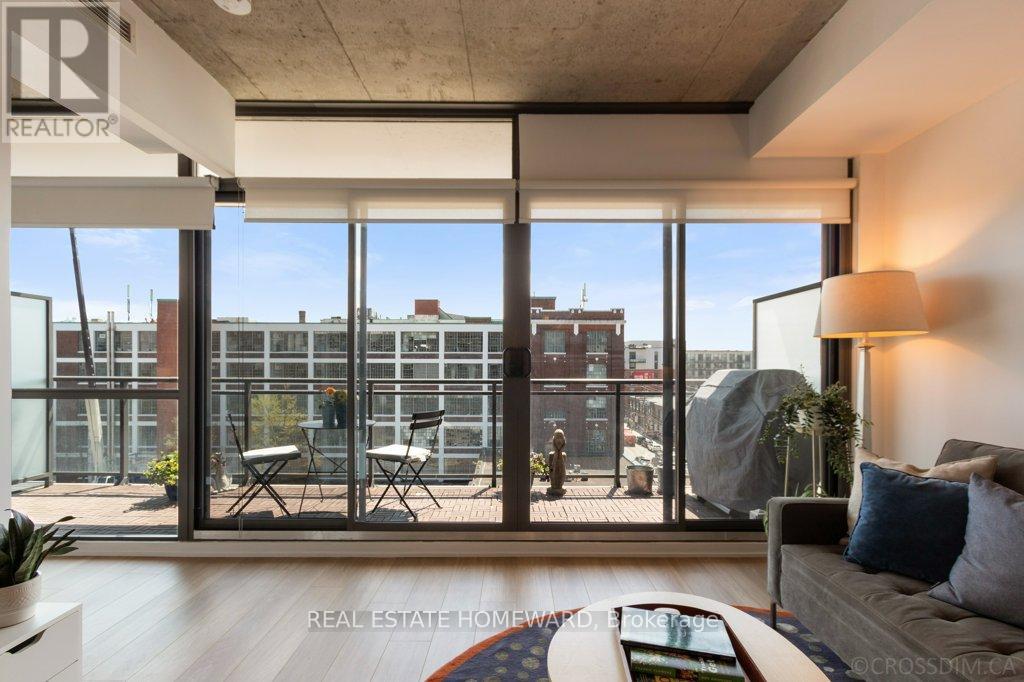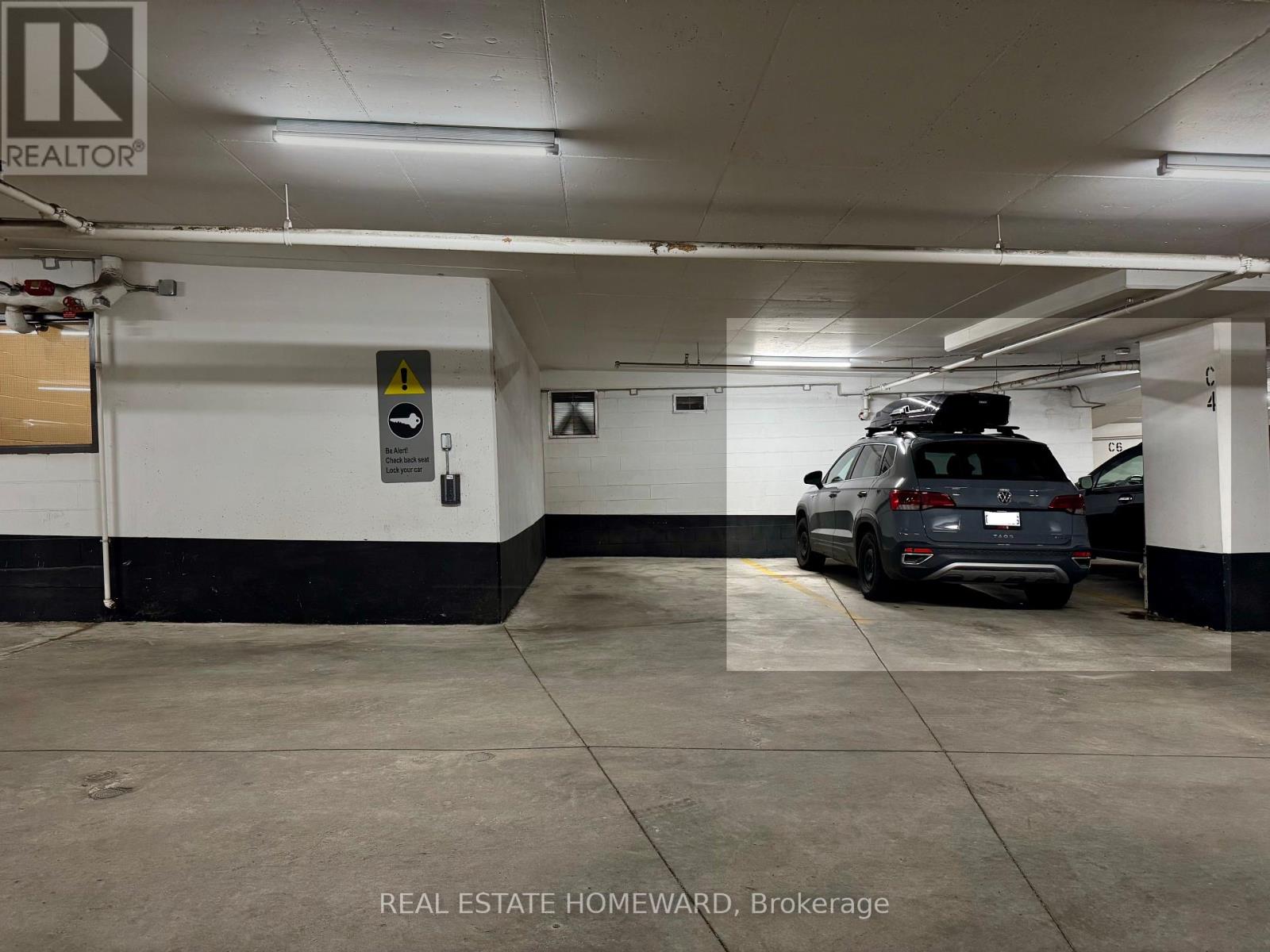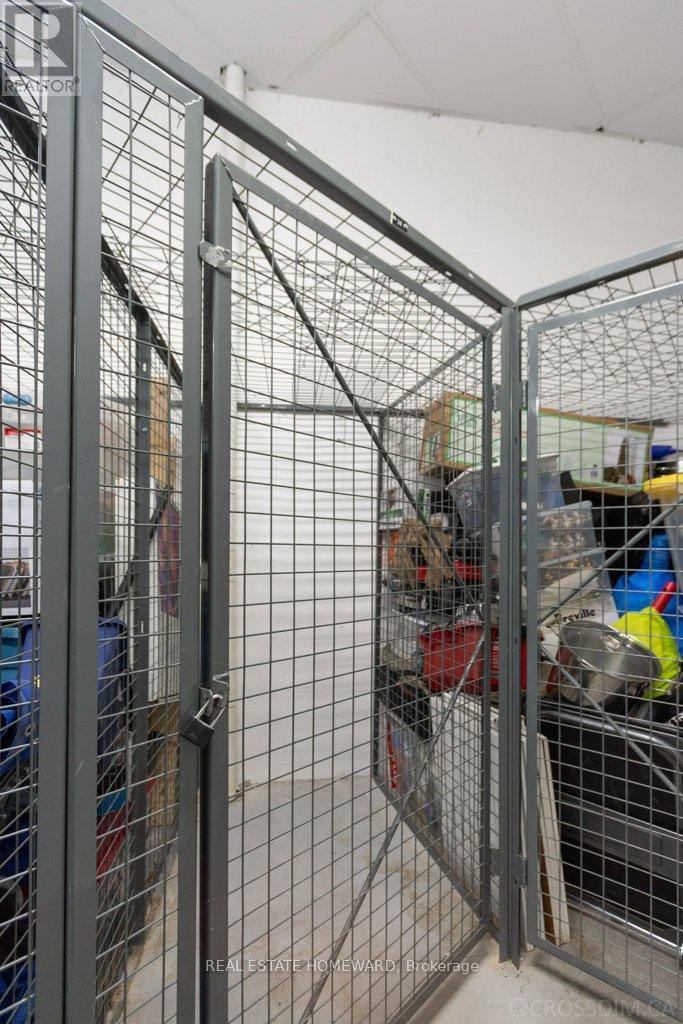601 - 319 Carlaw Avenue Toronto (South Riverdale), Ontario M4M 2S1
$695,000Maintenance, Heat, Parking, Common Area Maintenance, Insurance, Water
$555.27 Monthly
Maintenance, Heat, Parking, Common Area Maintenance, Insurance, Water
$555.27 MonthlyModern Loft-Style Condo in the Heart of Leslieville 1+1 Bed | 1 Bath | 684 Sq.Ft. | Parking & Locker Included! Welcome to this modern 1+1 bedroom loft in one of Toronto's most desirable neighbourhoods - Leslieville. With 684 square feet of thoughtfully designed living space, this unit blends contemporary comfort with urban convenience. Enjoy abundant natural light from the wall-to-wall south-facing windows and relax on your private balcony with south views. The open-concept layout is enhanced by soaring 9' concrete ceilings and new wide plank flooring throughout. The sleek kitchen features stainless steel built-in appliances, a gas range, and a versatile island with storage, perfect for cooking and entertaining.Additional highlights include included parking and a locker for added convenience.Live steps from trendy shops, cafés, and restaurants, with easy access to The Beach, bike lanes on Dundas, TTC transit, the Gardiner Expressway, and the DVP. Ideal for professionals, creatives, and anyone looking to enjoy the best of urban living in a vibrant community. (id:50787)
Property Details
| MLS® Number | E12131345 |
| Property Type | Single Family |
| Community Name | South Riverdale |
| Community Features | Pet Restrictions |
| Parking Space Total | 1 |
Building
| Bathroom Total | 1 |
| Bedrooms Above Ground | 1 |
| Bedrooms Below Ground | 1 |
| Bedrooms Total | 2 |
| Amenities | Party Room, Storage - Locker |
| Appliances | Garage Door Opener Remote(s), Dishwasher, Dryer, Microwave, Hood Fan, Range, Washer, Window Coverings, Refrigerator |
| Architectural Style | Loft |
| Cooling Type | Central Air Conditioning |
| Exterior Finish | Concrete |
| Fire Protection | Security System |
| Heating Fuel | Natural Gas |
| Heating Type | Heat Pump |
| Size Interior | 600 - 699 Sqft |
| Type | Apartment |
Parking
| Underground | |
| Garage |
Land
| Acreage | No |
Rooms
| Level | Type | Length | Width | Dimensions |
|---|---|---|---|---|
| Flat | Kitchen | 3.79 m | 3.91 m | 3.79 m x 3.91 m |
| Flat | Dining Room | 4.09 m | 3.88 m | 4.09 m x 3.88 m |
| Flat | Living Room | 4.09 m | 3.88 m | 4.09 m x 3.88 m |
| Flat | Primary Bedroom | 3.75 m | 2.79 m | 3.75 m x 2.79 m |
| Flat | Den | 2.46 m | 2.88 m | 2.46 m x 2.88 m |
| Flat | Bathroom | 1.65 m | 2.81 m | 1.65 m x 2.81 m |
| Flat | Other | 1.77 m | 6.72 m | 1.77 m x 6.72 m |








































