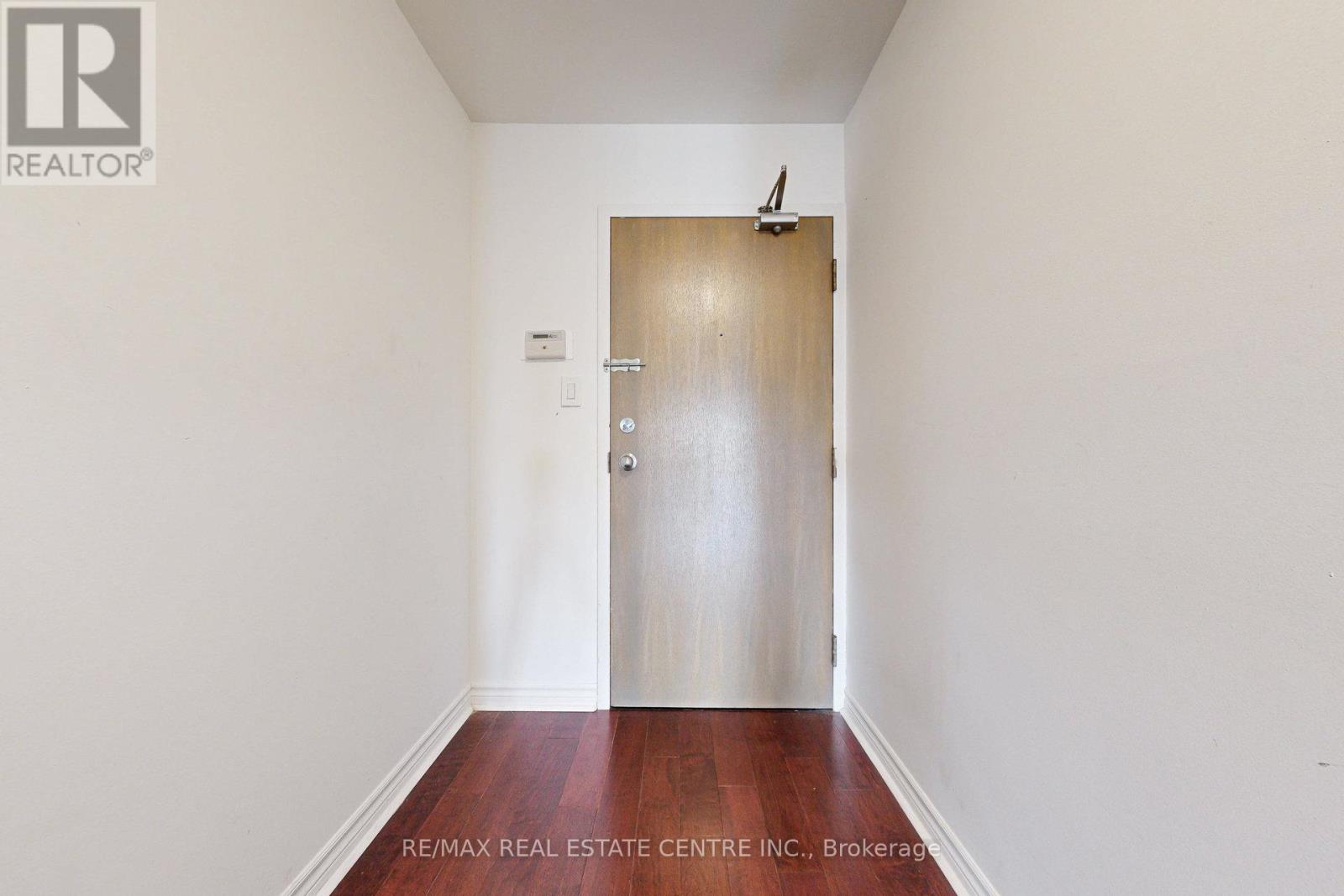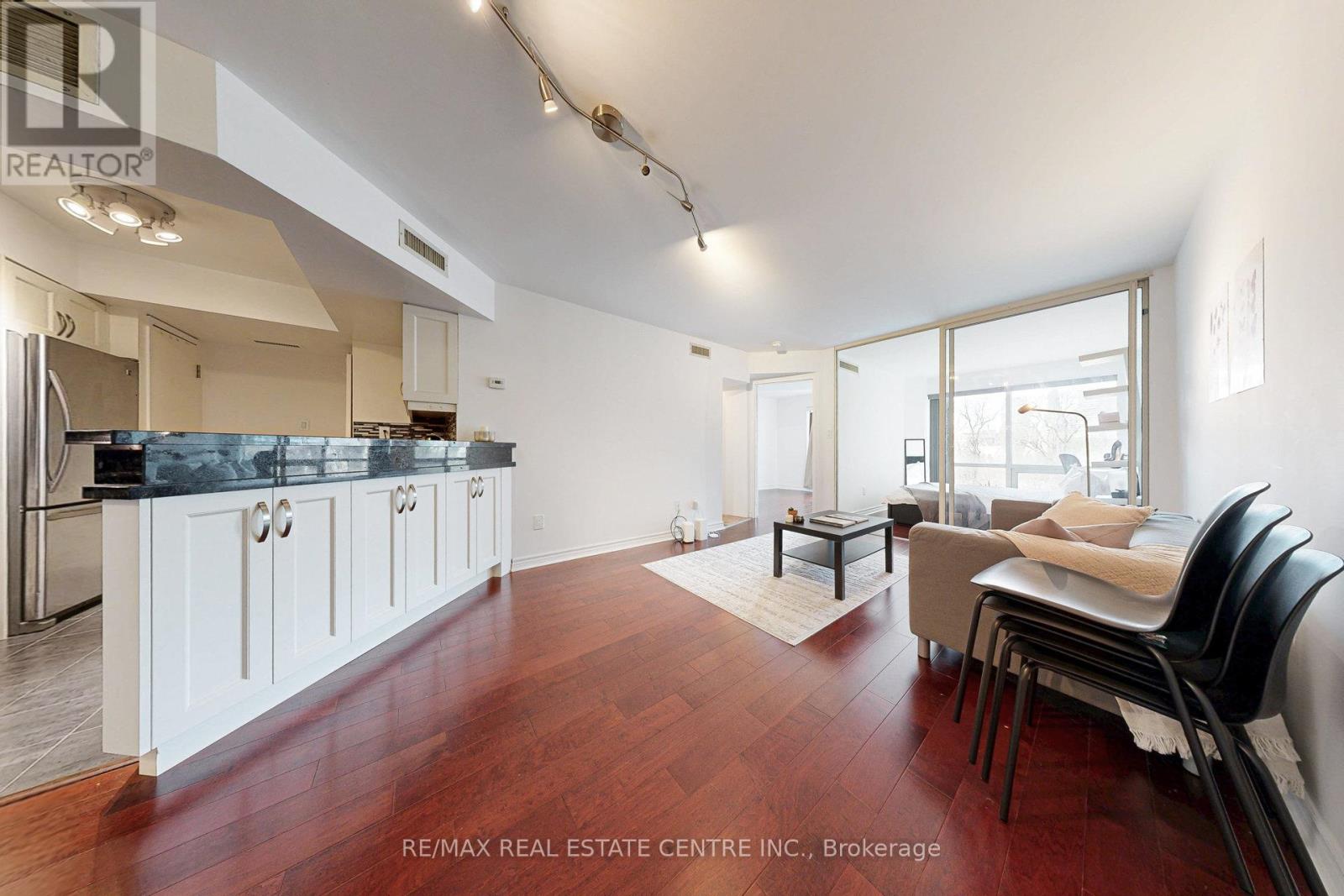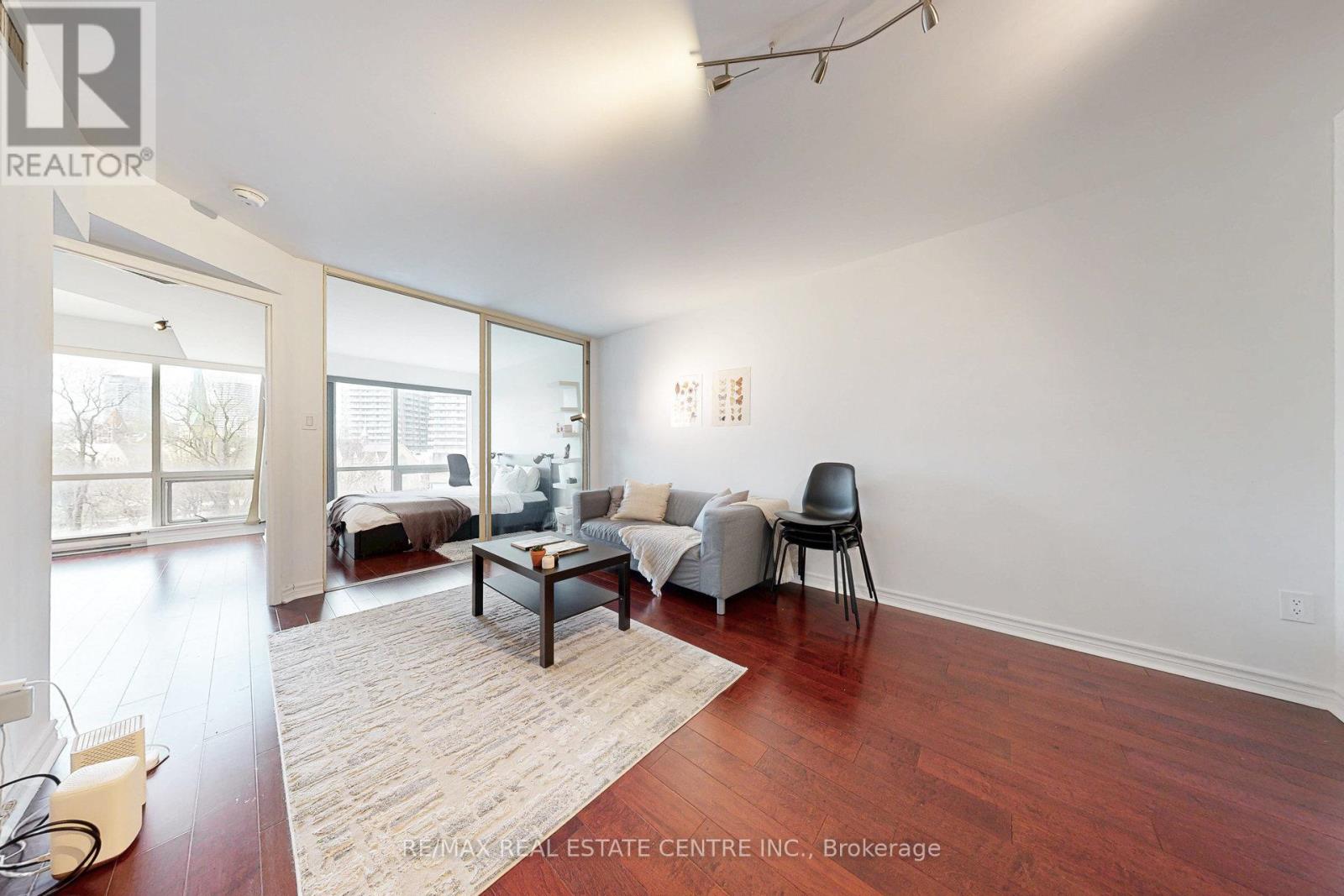1 Bedroom
1 Bathroom
600 - 699 sqft
Central Air Conditioning
Forced Air
$2,585 Monthly
**(Furnished option available for an additional monthly cost** Don't miss this exceptional opportunity to own a bright and spacious 1-bedroom + solarium condo in the heart of downtown Toronto! The large solarium with sliding glass doors easily functions as a second bedroom or home office. Enjoy stunning northwest views of the park and University of Toronto campus through the picture window, complete with direct afternoon sunlight. Unbeatable location-steps to Yorkville, Wellesley Station, U of T, Toronto Metropolitan University, the ROM, hospitals, Queen's Park, Eaton Centre, top dining and shopping!This unit features an updated kitchen with stainless steel appliances, granite countertops, breakfast bar, high-efficiency washer & dryer, mirrored closet doors, and fresh paint throughout (excluding kitchen). Includes 1 exclusive locker.Building Amenities: 24-hour concierge, indoor pool, sauna, hot tub, squash and basketball courts, rooftop terrace, billiards, and visitor parking. Condo gym renovated with new equipment in 2021. HWT is rental. A must-see! (id:50787)
Property Details
|
MLS® Number
|
C12127080 |
|
Property Type
|
Single Family |
|
Neigbourhood
|
Spadina—Fort York |
|
Community Name
|
Bay Street Corridor |
|
Amenities Near By
|
Park, Place Of Worship, Public Transit, Schools |
|
Community Features
|
Pets Not Allowed |
|
Features
|
Carpet Free, In Suite Laundry |
|
View Type
|
View |
Building
|
Bathroom Total
|
1 |
|
Bedrooms Above Ground
|
1 |
|
Bedrooms Total
|
1 |
|
Age
|
16 To 30 Years |
|
Amenities
|
Security/concierge, Exercise Centre, Party Room, Storage - Locker |
|
Appliances
|
Microwave, Stove, Refrigerator |
|
Cooling Type
|
Central Air Conditioning |
|
Exterior Finish
|
Concrete |
|
Flooring Type
|
Hardwood, Ceramic |
|
Heating Fuel
|
Electric |
|
Heating Type
|
Forced Air |
|
Size Interior
|
600 - 699 Sqft |
|
Type
|
Apartment |
Parking
Land
|
Acreage
|
No |
|
Land Amenities
|
Park, Place Of Worship, Public Transit, Schools |
Rooms
| Level |
Type |
Length |
Width |
Dimensions |
|
Ground Level |
Living Room |
4.88 m |
3.38 m |
4.88 m x 3.38 m |
|
Ground Level |
Dining Room |
4.88 m |
3.38 m |
4.88 m x 3.38 m |
|
Ground Level |
Kitchen |
3.71 m |
2.69 m |
3.71 m x 2.69 m |
|
Ground Level |
Primary Bedroom |
4.06 m |
3.05 m |
4.06 m x 3.05 m |
|
Ground Level |
Den |
3.28 m |
2.64 m |
3.28 m x 2.64 m |
|
Ground Level |
Foyer |
1.79 m |
1.54 m |
1.79 m x 1.54 m |
https://www.realtor.ca/real-estate/28266230/601-1001-bay-street-toronto-bay-street-corridor-bay-street-corridor





































