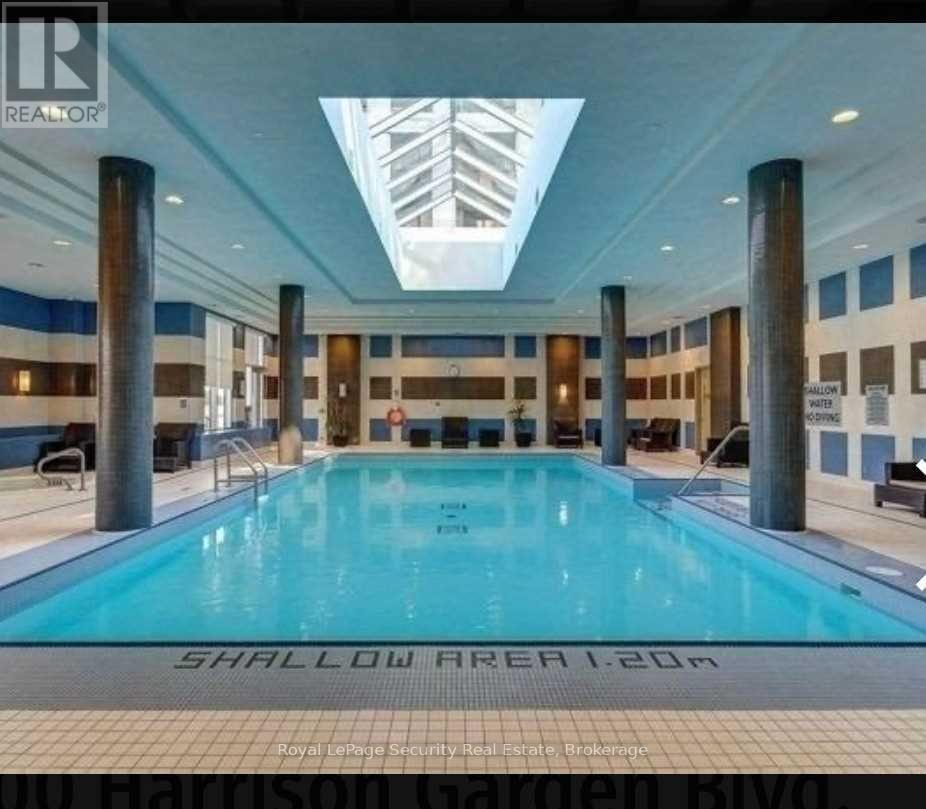2 Bedroom
1 Bathroom
700 - 799 sqft
Central Air Conditioning
Forced Air
$2,500 Monthly
Luxury Avonshire by Tridel. Bright & spacious suite with parking & locker. This executive suite has south/west views that brings in natural sunlight. High ceilings and premium finishes. Stainless steel appliances, washer/dryer. Large bedroom with wall to wall closet. Open large den. Amenities include indoor pool, sauna, movie theatre, 24hr security, concierge. Close to subway, shuttle bus service to subway. (id:50787)
Property Details
|
MLS® Number
|
C12087095 |
|
Property Type
|
Single Family |
|
Community Name
|
Willowdale East |
|
Amenities Near By
|
Park, Public Transit, Schools |
|
Community Features
|
Pet Restrictions, Community Centre |
|
Features
|
Balcony |
|
Parking Space Total
|
1 |
|
View Type
|
View |
Building
|
Bathroom Total
|
1 |
|
Bedrooms Above Ground
|
1 |
|
Bedrooms Below Ground
|
1 |
|
Bedrooms Total
|
2 |
|
Amenities
|
Security/concierge, Exercise Centre, Storage - Locker |
|
Cooling Type
|
Central Air Conditioning |
|
Exterior Finish
|
Concrete |
|
Fire Protection
|
Security Guard |
|
Flooring Type
|
Hardwood, Carpeted |
|
Heating Fuel
|
Natural Gas |
|
Heating Type
|
Forced Air |
|
Size Interior
|
700 - 799 Sqft |
|
Type
|
Apartment |
Parking
Land
|
Acreage
|
No |
|
Land Amenities
|
Park, Public Transit, Schools |
Rooms
| Level |
Type |
Length |
Width |
Dimensions |
|
Main Level |
Living Room |
4.3 m |
3.05 m |
4.3 m x 3.05 m |
|
Main Level |
Dining Room |
4.3 m |
3.05 m |
4.3 m x 3.05 m |
|
Main Level |
Kitchen |
2.6 m |
2.37 m |
2.6 m x 2.37 m |
|
Main Level |
Primary Bedroom |
4 m |
3.25 m |
4 m x 3.25 m |
|
Main Level |
Den |
3.54 m |
2.33 m |
3.54 m x 2.33 m |
https://www.realtor.ca/real-estate/28177557/601-100-harrison-garden-boulevard-toronto-willowdale-east-willowdale-east









