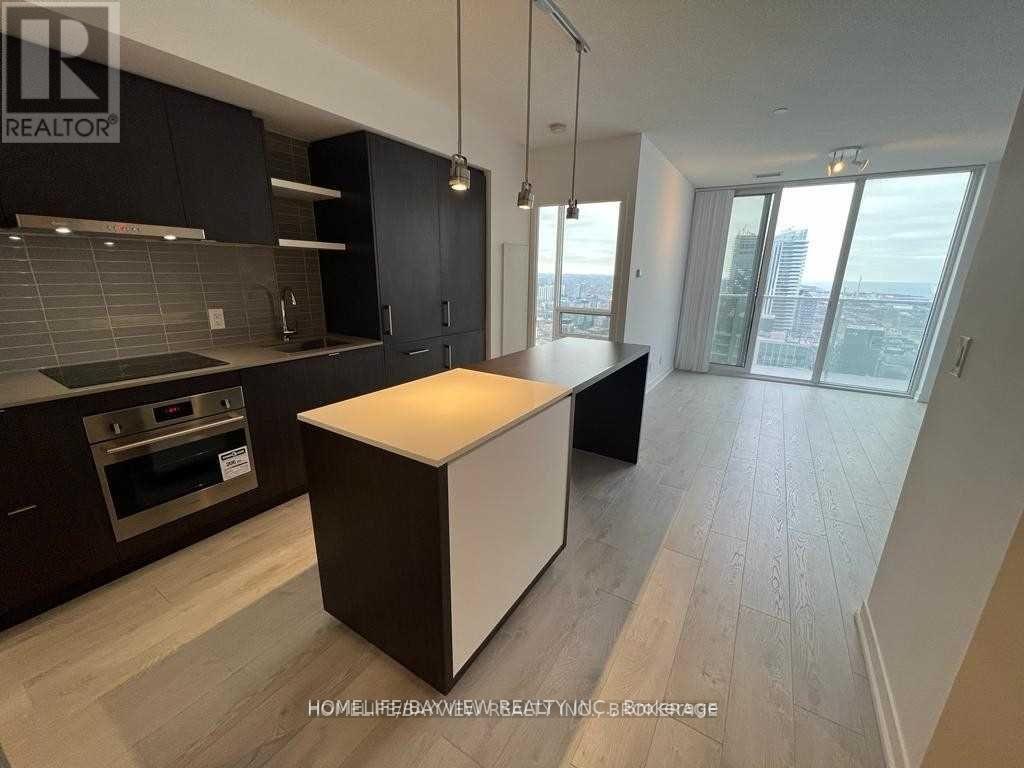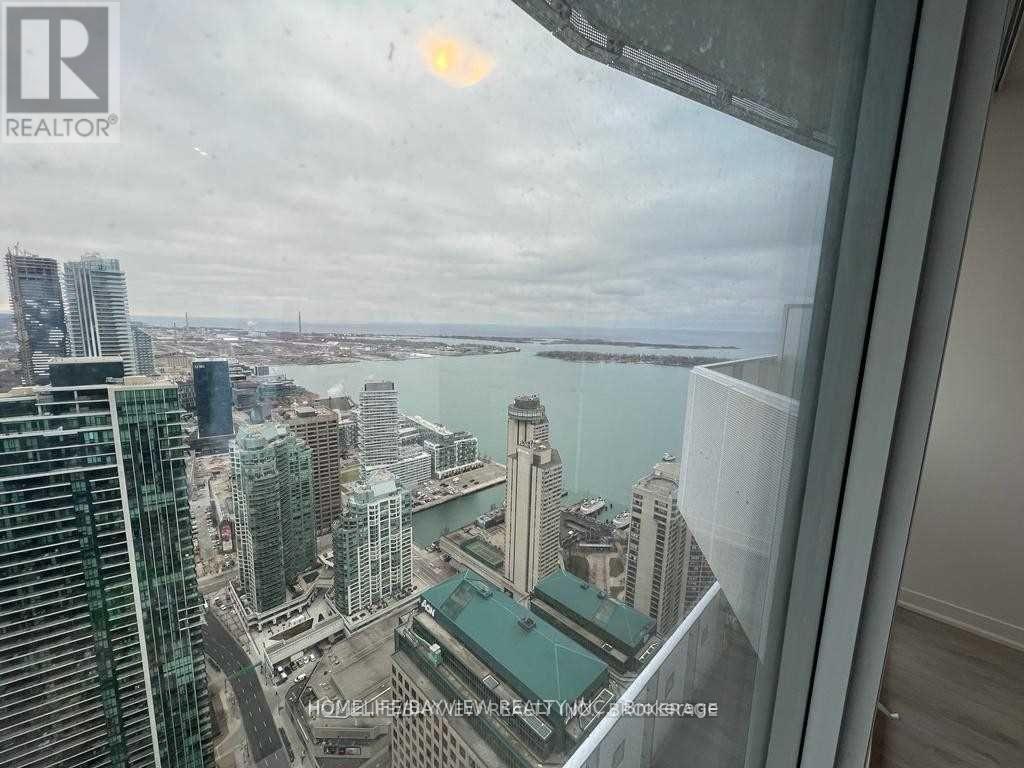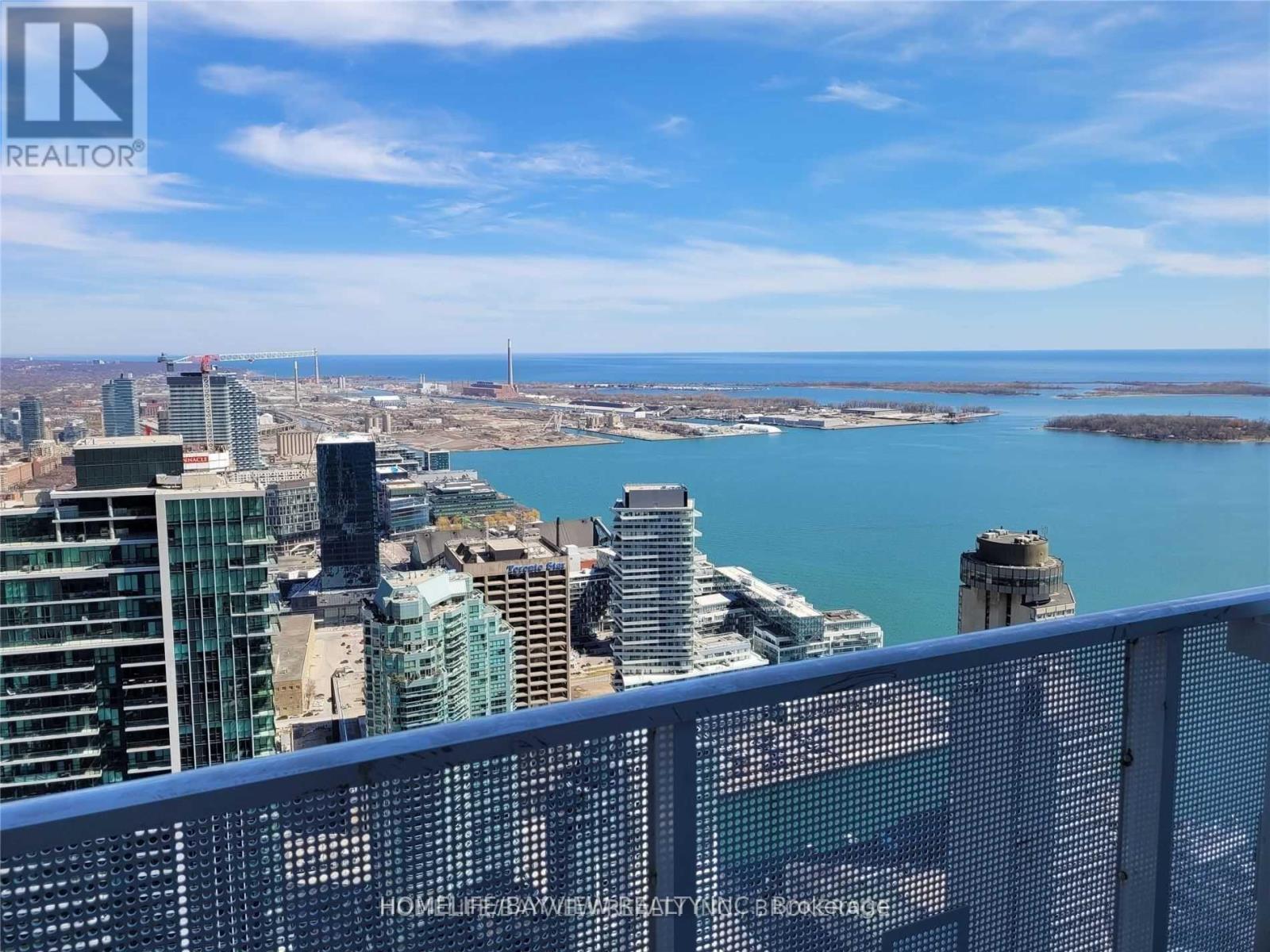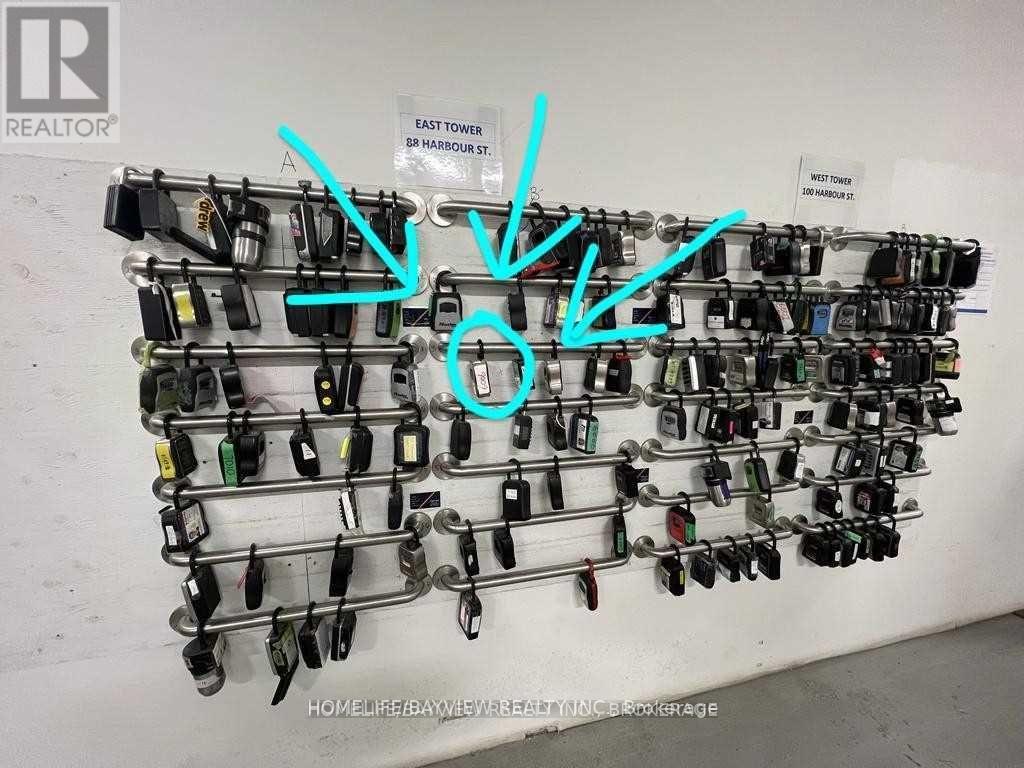2 Bedroom
2 Bathroom
Indoor Pool
Central Air Conditioning
Forced Air
Waterfront
$3,485 Monthly
Luxurious Residential Complex In A Prime Waterfront Location 2Bedroom 2Full Bathrooms Balcony & Parking. Very Bright, Spacious Unit With 9'Ft Ceilings A Great Layout High-End Finishes & Modern Amenities Offering Stunning Views Of The City & Waterfront.This Open-Concept Floor Plan Features A Modern Design Kitchen Top Brand S/S Appliances & Comfortable Living And Dining Area With Step Out To A Private Balcony. The Bedrooms Are Both Generously Sized, With Plenty Of Closet Space Primary With En-Suite Bathroom. Additional Features Of The Unit Include In-Suite Laundry, Secure Underground Parking,& Access To The Building's Amenities Which Include Concierge/Pool/Gym/Steam Room/Theatre Lounge/Party Room/Lookout Lounge.This Unit Is Perfect If Your Looking For A High-End, Urban Lifestyle.Indoor Direct Access To P.A.T.H ,Subway, Union & Go Station, Scotiaarena, Rexall, Longos, Winners, Lcbo, Restaurants Financial/Entertainment District Steps To Harbourfront, Rogerscenter, Cn Tower.Unit Is Vacant. **** EXTRAS **** All Existing Appliances & Light Fixtures Included. 24-Hr Concierge,Swiming Pool, Games/Theatre Rm,Lounge Area,Bbq,Fitness/Weight Area.Tenant Pays Hydro/Insurance. Parking Available If Required For Additional Fee. (id:50787)
Property Details
|
MLS® Number
|
C8490394 |
|
Property Type
|
Single Family |
|
Community Name
|
Waterfront Communities C1 |
|
Amenities Near By
|
Public Transit, Schools |
|
Community Features
|
Pet Restrictions |
|
Features
|
Wheelchair Access, Balcony |
|
Pool Type
|
Indoor Pool |
|
View Type
|
View |
|
Water Front Type
|
Waterfront |
Building
|
Bathroom Total
|
2 |
|
Bedrooms Above Ground
|
2 |
|
Bedrooms Total
|
2 |
|
Amenities
|
Security/concierge, Exercise Centre, Party Room |
|
Cooling Type
|
Central Air Conditioning |
|
Exterior Finish
|
Concrete |
|
Heating Fuel
|
Natural Gas |
|
Heating Type
|
Forced Air |
|
Type
|
Apartment |
Parking
Land
|
Acreage
|
No |
|
Land Amenities
|
Public Transit, Schools |
Rooms
| Level |
Type |
Length |
Width |
Dimensions |
|
Ground Level |
Living Room |
6.73 m |
4.72 m |
6.73 m x 4.72 m |
|
Ground Level |
Dining Room |
3.38 m |
2.99 m |
3.38 m x 2.99 m |
|
Ground Level |
Kitchen |
3.38 m |
2.99 m |
3.38 m x 2.99 m |
|
Ground Level |
Primary Bedroom |
2.64 m |
3.59 m |
2.64 m x 3.59 m |
|
Ground Level |
Bedroom 2 |
2.34 m |
2.97 m |
2.34 m x 2.97 m |
https://www.realtor.ca/real-estate/27107963/6006-88-harbour-street-toronto-waterfront-communities-c1










































