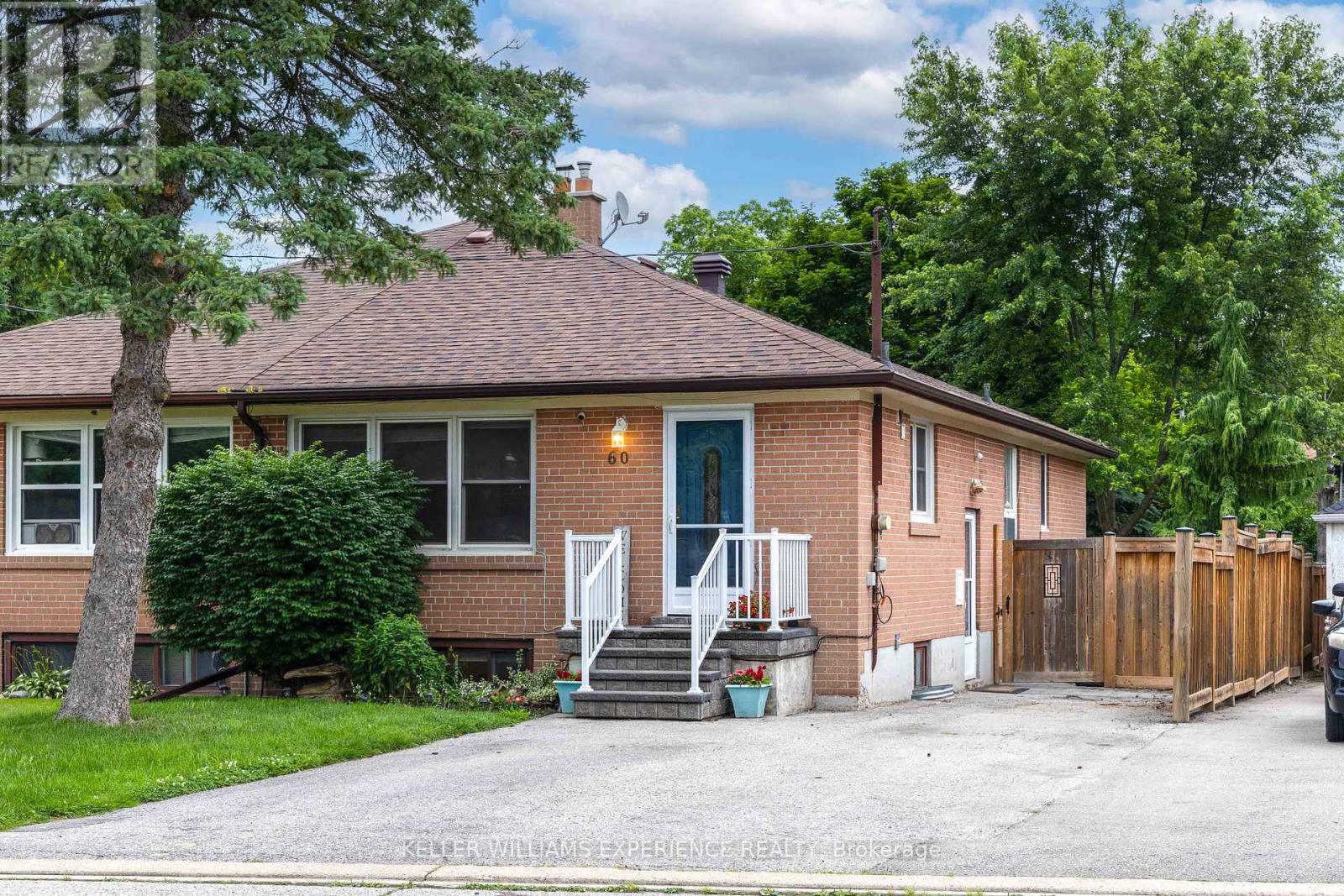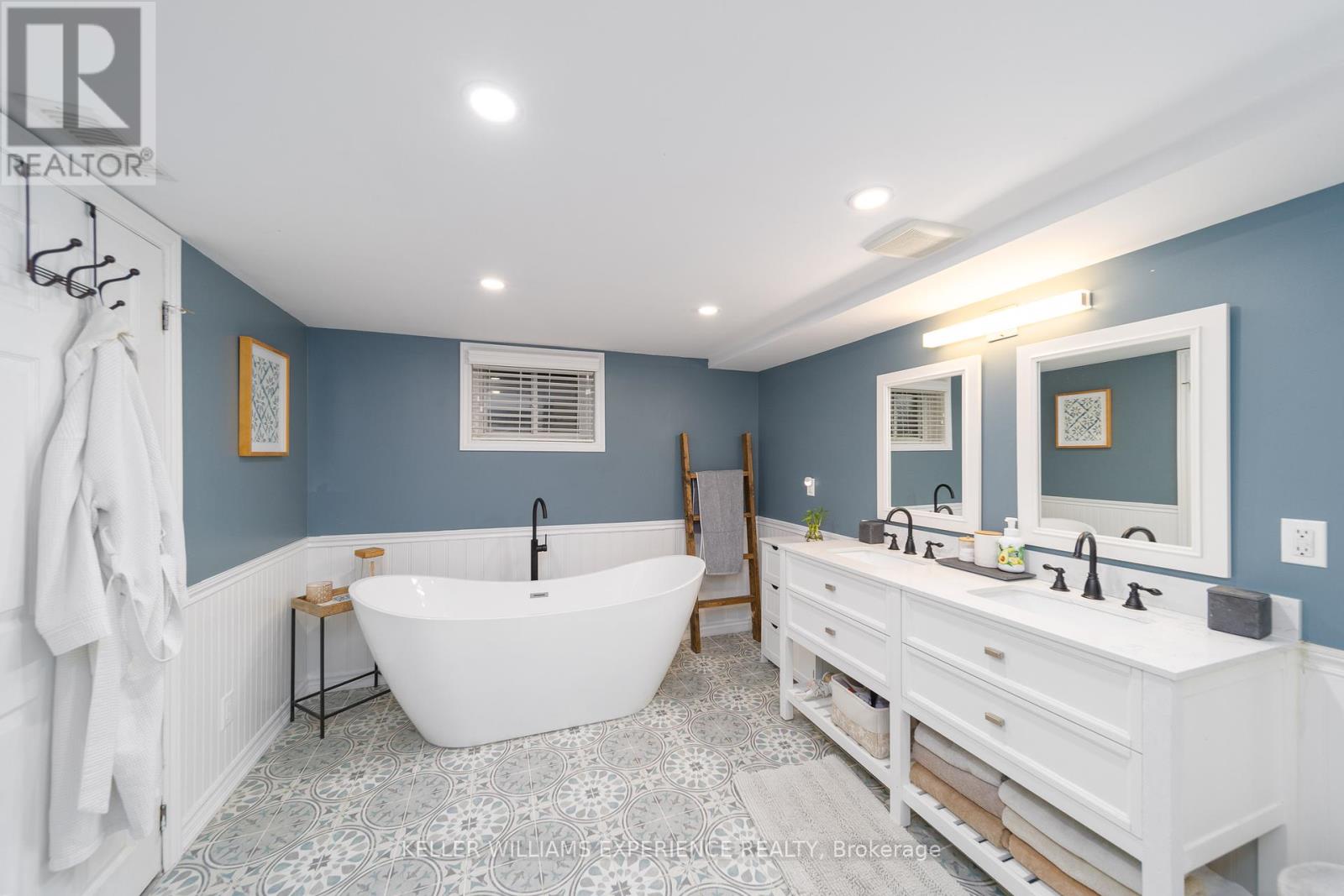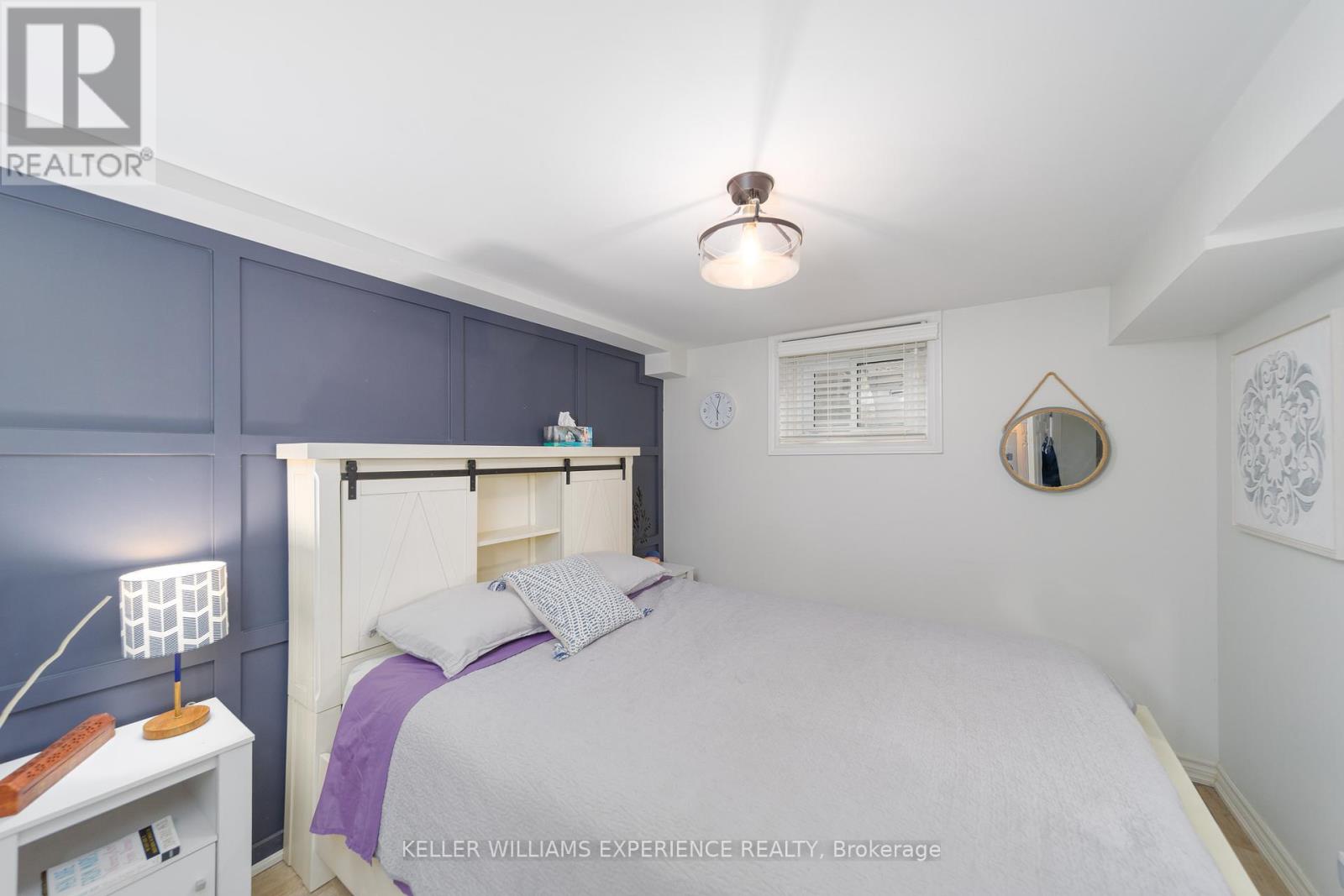60 Willow Street Caledon, Ontario L7E 1C4
$899,999
**OPEN HOUSE SAT JULY 6th & SUN JULY 7th 12-2pm**This 2+1 bed, 4-bath bungalow in Bolton combines over 1100 sqft of open-concept living on the main floor with a fully finished over 900 sqft basement. The main floor features pot lights, a bright living room, an open concept kitchen with a gas stove, island and 2-pc. The primary bedroom includes a 4 pc ensuite with two shower heads. A Fully finished basement with a massive rec room, a bedroom with a 5pc ensuite, new renovated laundry room, a 2 pc bathroom, and a private entrance! The basement's versatile layout is perfect for various needs, from an in-law suite to entertaining space. The exterior boasts a well-maintained yard, a charming porch, and a backyard retreat. Located in Bolton, close to schools, parks, and amenities, this property presents a unique opportunity for comfortable living and potential rental income. Don't miss out on this well-designed home in a desirable location (id:50787)
Open House
This property has open houses!
12:00 pm
Ends at:2:00 pm
12:00 pm
Ends at:2:00 pm
Property Details
| MLS® Number | W9008416 |
| Property Type | Single Family |
| Community Name | Bolton East |
| Amenities Near By | Place Of Worship, Park, Schools |
| Parking Space Total | 4 |
Building
| Bathroom Total | 4 |
| Bedrooms Above Ground | 2 |
| Bedrooms Below Ground | 1 |
| Bedrooms Total | 3 |
| Appliances | Water Heater, Dishwasher, Dryer, Oven, Range, Refrigerator |
| Architectural Style | Raised Bungalow |
| Basement Development | Finished |
| Basement Features | Separate Entrance |
| Basement Type | N/a (finished) |
| Construction Style Attachment | Semi-detached |
| Cooling Type | Central Air Conditioning |
| Exterior Finish | Brick |
| Fireplace Present | Yes |
| Foundation Type | Unknown |
| Heating Fuel | Natural Gas |
| Heating Type | Forced Air |
| Stories Total | 1 |
| Type | House |
| Utility Water | Municipal Water |
Land
| Acreage | No |
| Land Amenities | Place Of Worship, Park, Schools |
| Sewer | Sanitary Sewer |
| Size Irregular | 31.6 X 132 Ft |
| Size Total Text | 31.6 X 132 Ft |
| Surface Water | River/stream |
Rooms
| Level | Type | Length | Width | Dimensions |
|---|---|---|---|---|
| Lower Level | Bathroom | 1 m | Measurements not available x 1 m | |
| Lower Level | Bedroom 3 | 3.3 m | 2.82 m | 3.3 m x 2.82 m |
| Lower Level | Bathroom | Measurements not available | ||
| Lower Level | Recreational, Games Room | 7.59 m | 3.23 m | 7.59 m x 3.23 m |
| Main Level | Dining Room | 3.81 m | 3.53 m | 3.81 m x 3.53 m |
| Main Level | Kitchen | 5.51 m | 2.82 m | 5.51 m x 2.82 m |
| Main Level | Living Room | 4.75 m | 3.53 m | 4.75 m x 3.53 m |
| Main Level | Bathroom | Measurements not available | ||
| Main Level | Primary Bedroom | 4.6 m | 3.28 m | 4.6 m x 3.28 m |
| Main Level | Bathroom | Measurements not available | ||
| Main Level | Bedroom 2 | 2.92 m | 2.67 m | 2.92 m x 2.67 m |
https://www.realtor.ca/real-estate/27118412/60-willow-street-caledon-bolton-east







































