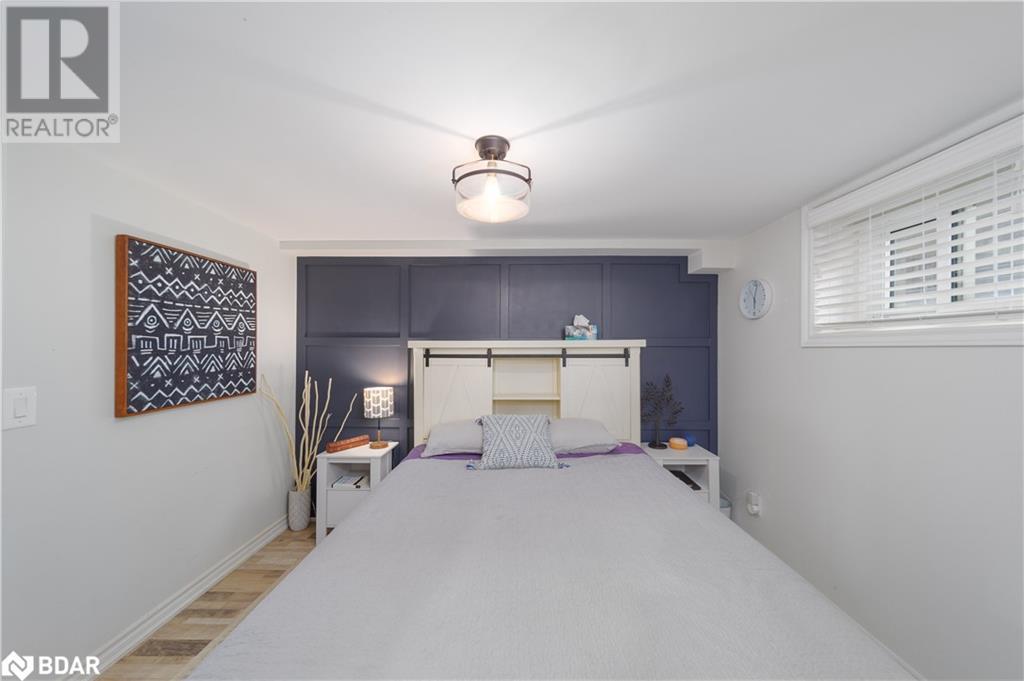60 Willow Street Bolton, Ontario L7E 1C4
$899,999
**OPEN HOUSE SAT JULY 6th & SUN JULY 7th 12-2pm**This 2+1 bed, 4-bath bungalow in Bolton combines over 1100 sqft of open-concept living on the main floor with a fully finished over 900 sqft basement. The main floor features pot lights, a bright living room, an open concept kitchen with a gas stove, island and 2-pc. The primary bedroom includes a 4 pc ensuite with two shower heads. A Fully finished basement with a massive rec room, a bedroom with a 5pc ensuite, new renovated laundry room, a 2 pc bathroom, and a private entrance! The basement's versatile layout is perfect for various needs, from an in-law suite to entertaining space. The exterior boasts a well-maintained yard, a charming porch, and a backyard retreat. Located in Bolton, close to schools, parks, and amenities, this property presents a unique opportunity for comfortable living and potential rental income. Don't miss out on this well-designed home in a desirable location! (id:50787)
Open House
This property has open houses!
12:00 pm
Ends at:2:00 pm
12:00 pm
Ends at:2:00 pm
Property Details
| MLS® Number | 40614603 |
| Property Type | Single Family |
| Amenities Near By | Park, Schools |
| Equipment Type | Rental Water Softener |
| Features | Ravine |
| Parking Space Total | 4 |
| Rental Equipment Type | Rental Water Softener |
Building
| Bathroom Total | 4 |
| Bedrooms Above Ground | 2 |
| Bedrooms Below Ground | 1 |
| Bedrooms Total | 3 |
| Appliances | Dishwasher, Dryer, Refrigerator, Range - Gas, Hood Fan |
| Architectural Style | Raised Bungalow |
| Basement Development | Finished |
| Basement Type | Full (finished) |
| Construction Style Attachment | Semi-detached |
| Cooling Type | Central Air Conditioning |
| Exterior Finish | Brick |
| Foundation Type | Unknown |
| Half Bath Total | 2 |
| Heating Fuel | Natural Gas |
| Heating Type | Forced Air |
| Stories Total | 1 |
| Size Interior | 2065.15 Sqft |
| Type | House |
| Utility Water | Municipal Water |
Land
| Acreage | No |
| Land Amenities | Park, Schools |
| Sewer | Municipal Sewage System |
| Size Depth | 132 Ft |
| Size Frontage | 32 Ft |
| Size Total Text | Under 1/2 Acre |
| Zoning Description | R1-4 |
Rooms
| Level | Type | Length | Width | Dimensions |
|---|---|---|---|---|
| Lower Level | Laundry Room | Measurements not available | ||
| Lower Level | 2pc Bathroom | Measurements not available | ||
| Lower Level | Recreation Room | 24'11'' x 10'7'' | ||
| Lower Level | 5pc Bathroom | Measurements not available | ||
| Lower Level | Bedroom | 10'10'' x 9'3'' | ||
| Main Level | Bedroom | 9'7'' x 8'9'' | ||
| Main Level | 4pc Bathroom | Measurements not available | ||
| Main Level | Primary Bedroom | 15'1'' x 10'9'' | ||
| Main Level | Living Room | 15'7'' x 11'7'' | ||
| Main Level | Kitchen | 18'1'' x 9'3'' | ||
| Main Level | 2pc Bathroom | Measurements not available | ||
| Main Level | Dining Room | 12'6'' x 11'7'' |
Utilities
| Electricity | Available |
https://www.realtor.ca/real-estate/27117630/60-willow-street-bolton








































