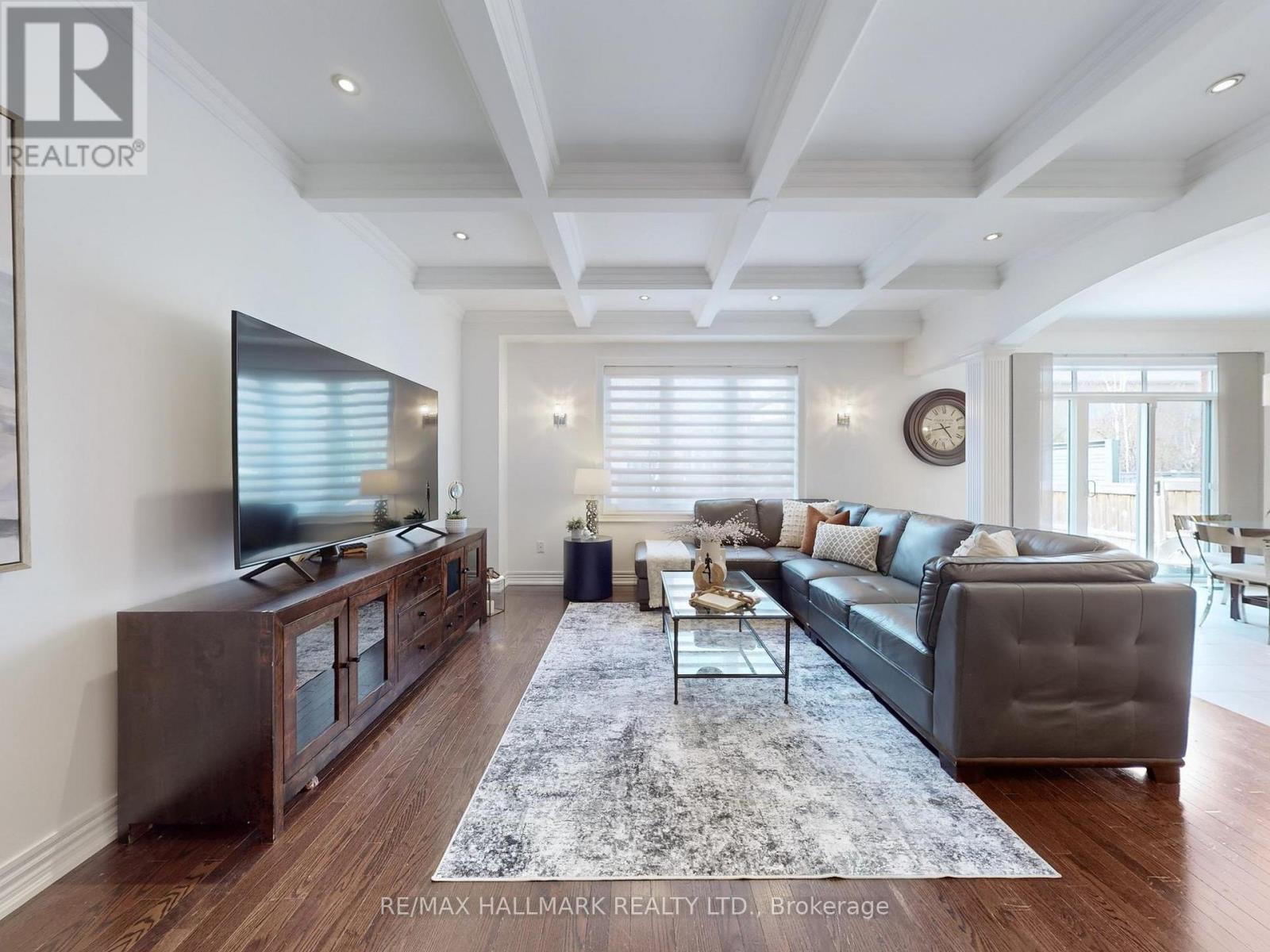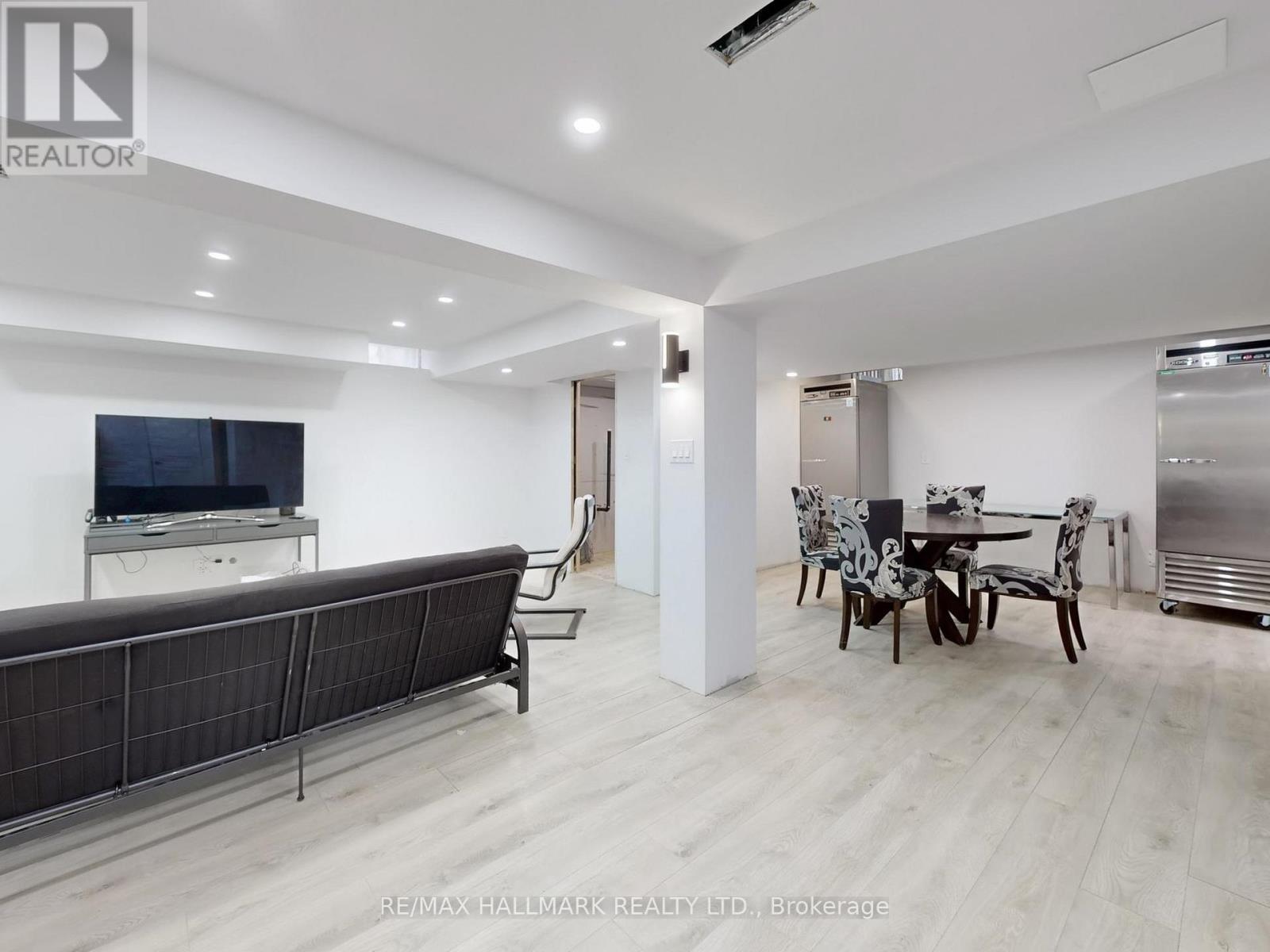4 Bedroom
4 Bathroom
2500 - 3000 sqft
Central Air Conditioning
Forced Air
$1,835,000
Prime Woodbridge Location! This beautifully maintained 2960 sq ft home offers exceptional living in one of Woodbridges most sought-after neighborhoods. Featuring 9-foot ceilings and a bright, open-concept main floor, the custom kitchen is equipped with built-in appliances and a walk-out to a professionally landscaped backyard complete with an 8-person hot tub and garden shed, perfect for entertaining.Upstairs, youll find 4 generously sized bedrooms. The primary suite includes a private ensuite bath, the second bedroom has its own 4-piece ensuite, and the remaining two bedrooms share a convenient Jack & Jill bathroom.A separate entrance from the garage leads to secondary stairs down to the lower level, which is 90% finished and offers great in-law suite potential. It includes a roughed-in second kitchen ready for cabinetry and a drywalled 3-piece bathroom. With approximately 3600 sq ft of total living space, this home is situated on a quiet, family-friendly street surrounded by mature landscaping. Move-in ready with income or extended family possibilities! (id:50787)
Property Details
|
MLS® Number
|
N12132776 |
|
Property Type
|
Single Family |
|
Community Name
|
Vellore Village |
|
Parking Space Total
|
4 |
|
Structure
|
Patio(s), Porch |
Building
|
Bathroom Total
|
4 |
|
Bedrooms Above Ground
|
4 |
|
Bedrooms Total
|
4 |
|
Appliances
|
Hot Tub, Central Vacuum, Range, Cooktop, Dishwasher, Freezer, Garage Door Opener, Oven, Water Treatment, Window Coverings, Wine Fridge, Refrigerator |
|
Basement Development
|
Partially Finished |
|
Basement Features
|
Separate Entrance |
|
Basement Type
|
N/a (partially Finished) |
|
Construction Style Attachment
|
Detached |
|
Cooling Type
|
Central Air Conditioning |
|
Exterior Finish
|
Brick |
|
Flooring Type
|
Hardwood, Ceramic, Carpeted, Laminate |
|
Foundation Type
|
Concrete |
|
Half Bath Total
|
1 |
|
Heating Fuel
|
Natural Gas |
|
Heating Type
|
Forced Air |
|
Stories Total
|
2 |
|
Size Interior
|
2500 - 3000 Sqft |
|
Type
|
House |
|
Utility Water
|
Municipal Water |
Parking
Land
|
Acreage
|
No |
|
Sewer
|
Sanitary Sewer |
|
Size Depth
|
32.48 M |
|
Size Frontage
|
12.2 M |
|
Size Irregular
|
12.2 X 32.5 M |
|
Size Total Text
|
12.2 X 32.5 M |
Rooms
| Level |
Type |
Length |
Width |
Dimensions |
|
Second Level |
Primary Bedroom |
5.64 m |
5.36 m |
5.64 m x 5.36 m |
|
Second Level |
Bedroom 2 |
4.7 m |
3.4 m |
4.7 m x 3.4 m |
|
Second Level |
Bedroom 3 |
6.55 m |
3.43 m |
6.55 m x 3.43 m |
|
Second Level |
Bedroom 4 |
4.04 m |
3.96 m |
4.04 m x 3.96 m |
|
Lower Level |
Recreational, Games Room |
8.86 m |
8.79 m |
8.86 m x 8.79 m |
|
Main Level |
Living Room |
4.67 m |
4.57 m |
4.67 m x 4.57 m |
|
Main Level |
Kitchen |
5.74 m |
4.42 m |
5.74 m x 4.42 m |
|
Main Level |
Dining Room |
4.39 m |
3.38 m |
4.39 m x 3.38 m |
|
Main Level |
Family Room |
4.42 m |
3.3 m |
4.42 m x 3.3 m |
https://www.realtor.ca/real-estate/28278985/60-wardlaw-place-vaughan-vellore-village-vellore-village







































