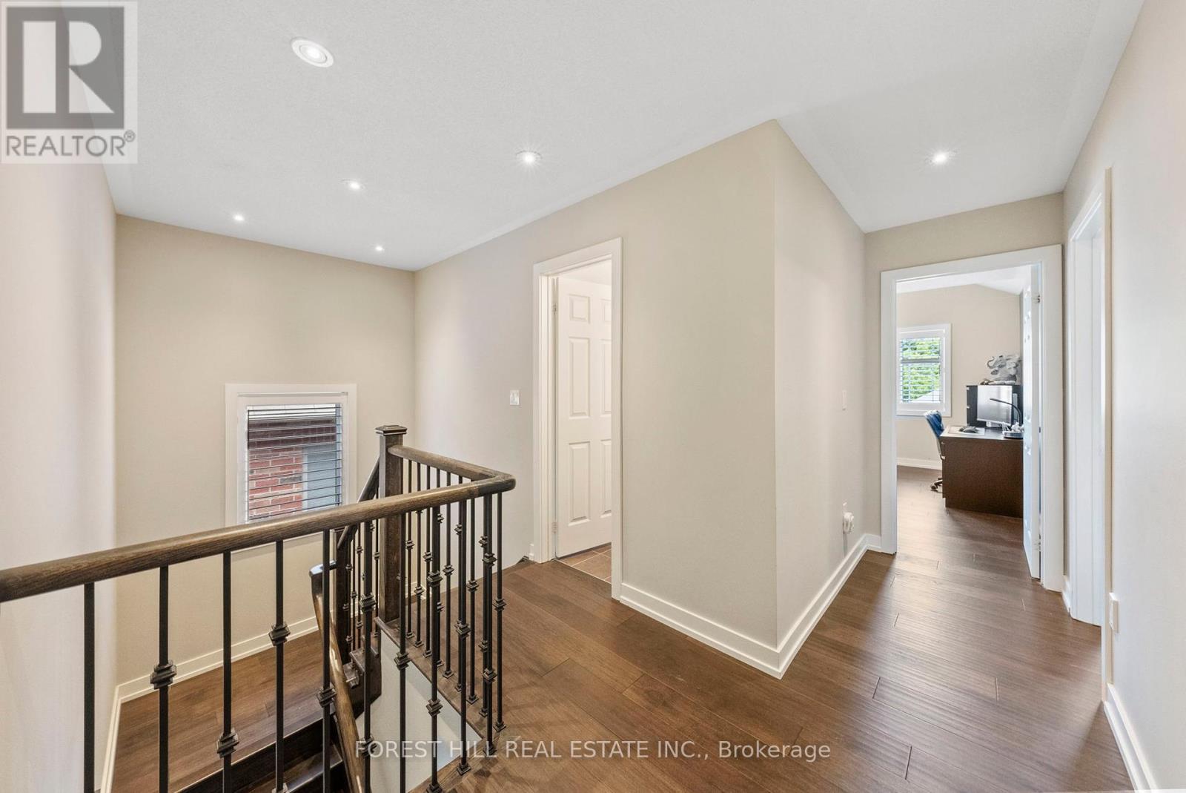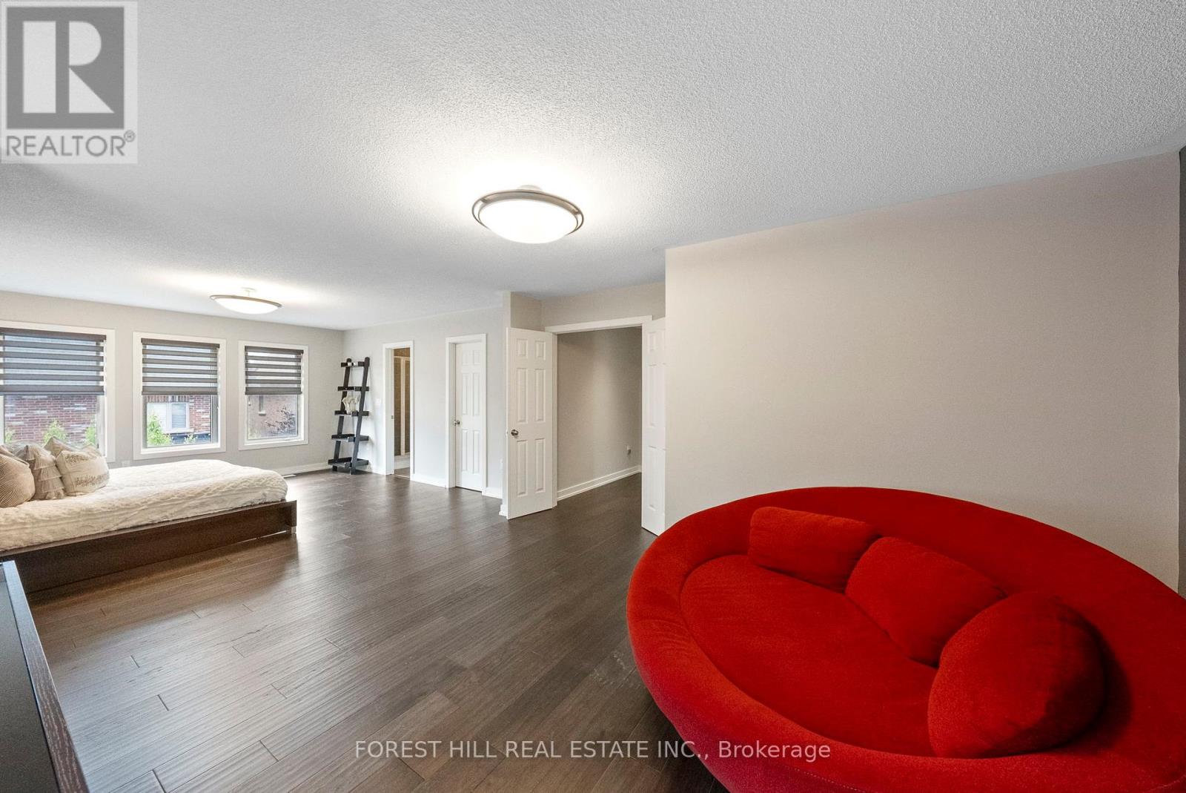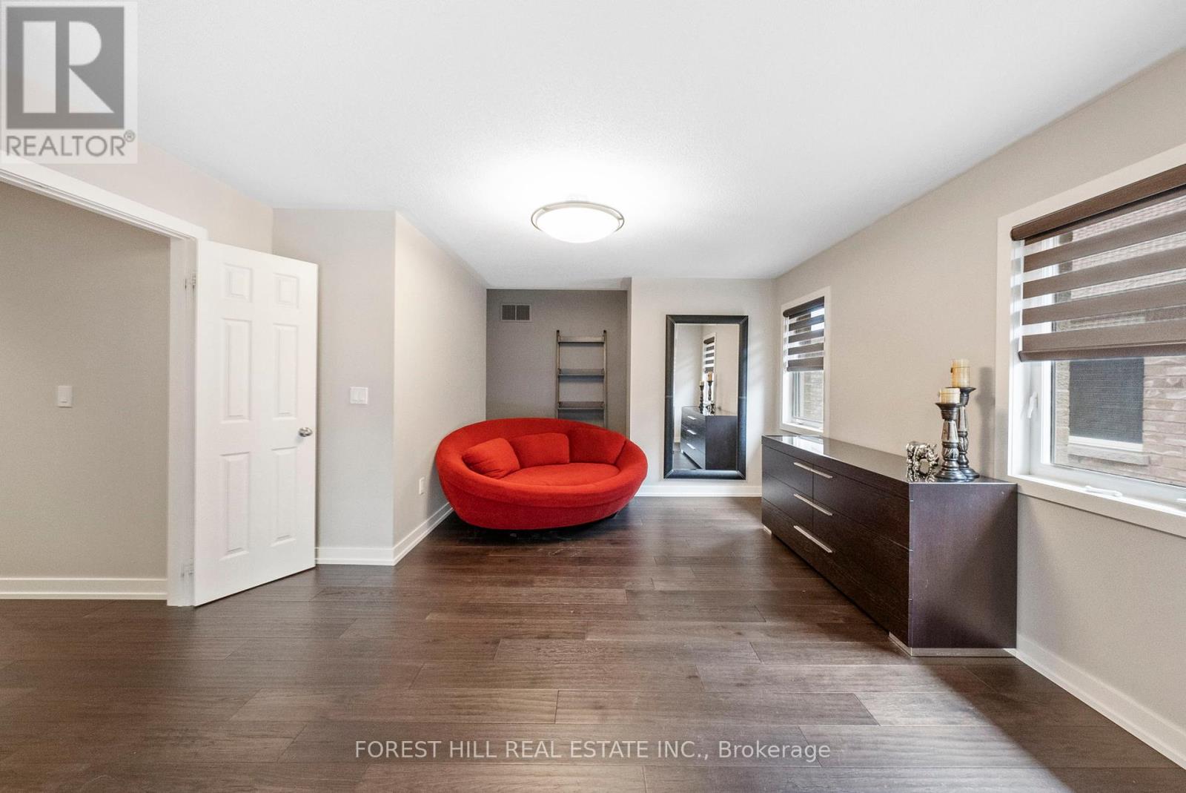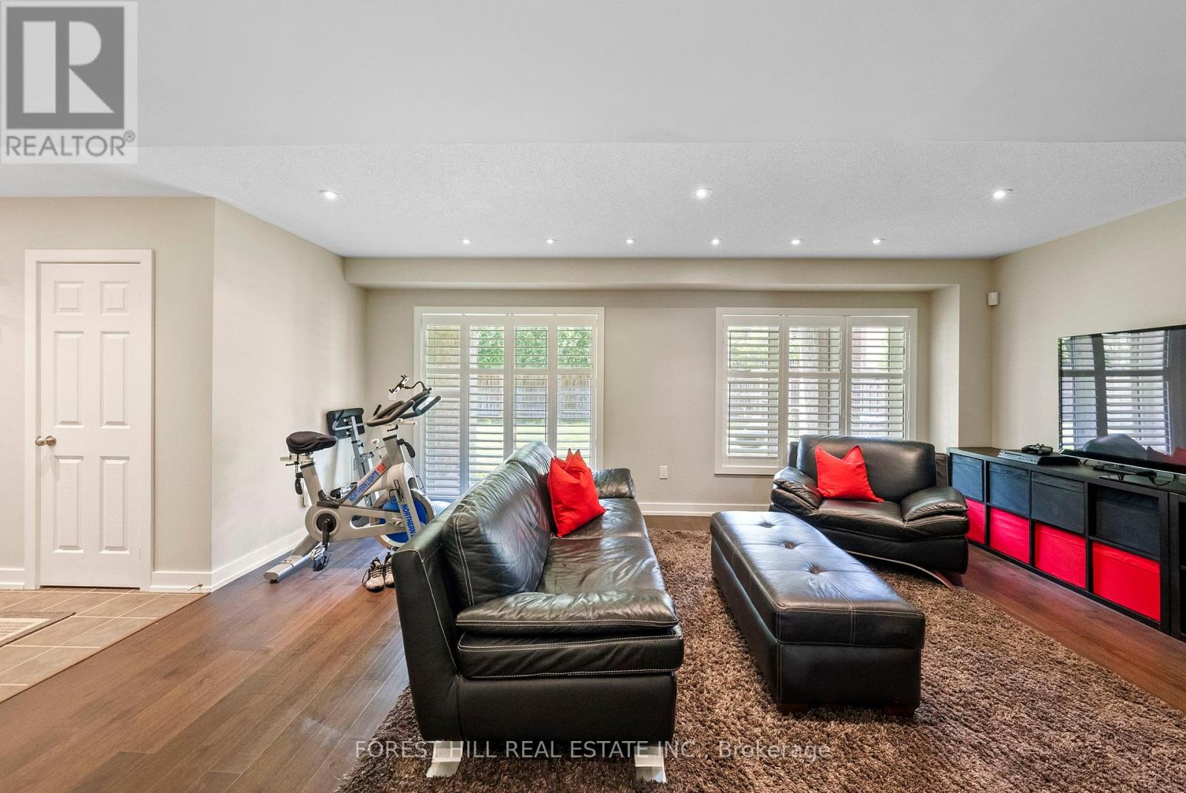5 Bedroom
5 Bathroom
Fireplace
Central Air Conditioning
Forced Air
$2,599,000
Amazing 4+1 Bedroom Family Home in Coveted Valleys of Thornhill Community. Spacious and Upgraded 3817 Sq.Ft with Finished Walkout Basement! This stunning home in Vaughan seamlessly combines elegance and luxury, promising a lavish living experience. Upon entering through the grand front door, you're welcomed by a soaring, open-to-above foyer featuring a large walk-in closet with custom organizers. Adjacent is a sunlit office, ideal for work, complemented by hardwood floors that extend throughout the main floor. The main floor boasts an open-concept layout, perfect for entertaining. The living and dining areas are spacious and inviting, adorned with upgraded fixtures and a coffered ceiling in the dining area. Zebra blinds add a modern touch and stunning hardwood floors. The spacious family room overlooks a large deck and backyard, featuring custom lighting and hardwood floors, ideal for gatherings. Amazing Layout for Entertaining. The kitchen, a chef's dream, is equipped with high-end Jenn-Air stainless steel appliances, quartz countertops, and a custom backsplash. A large center island with a breakfast bar adds functionality, complemented by a breakfast area with extra cabinetry and a built-in drink fridge. Upstairs, four large bedrooms await, each with distinctive features. The large primary suite includes a sitting area, expansive walk-in closet with organizers, and a luxurious five-piece ensuite. Additional bedrooms feature ample storage and ensuite bathrooms, ideal for family comfort. The lower level impresses with a spacious rec room featuring hardwood floors and a walkout to the backyard, perfect for leisure and gatherings. A bedroom with generous closets and a full bathroom offers privacy for guests or family. Steps to Nellie McClung PS, Great Parks, Lebovic/JCC, Bialik and Longos Plaza. (id:50787)
Property Details
|
MLS® Number
|
N8453176 |
|
Property Type
|
Single Family |
|
Community Name
|
Patterson |
|
Amenities Near By
|
Schools, Place Of Worship, Park, Public Transit |
|
Community Features
|
Community Centre |
|
Parking Space Total
|
4 |
Building
|
Bathroom Total
|
5 |
|
Bedrooms Above Ground
|
4 |
|
Bedrooms Below Ground
|
1 |
|
Bedrooms Total
|
5 |
|
Basement Development
|
Finished |
|
Basement Features
|
Walk Out |
|
Basement Type
|
N/a (finished) |
|
Construction Style Attachment
|
Detached |
|
Cooling Type
|
Central Air Conditioning |
|
Exterior Finish
|
Stucco, Stone |
|
Fireplace Present
|
Yes |
|
Foundation Type
|
Concrete |
|
Heating Fuel
|
Natural Gas |
|
Heating Type
|
Forced Air |
|
Stories Total
|
2 |
|
Type
|
House |
|
Utility Water
|
Municipal Water |
Parking
Land
|
Acreage
|
No |
|
Land Amenities
|
Schools, Place Of Worship, Park, Public Transit |
|
Sewer
|
Sanitary Sewer |
|
Size Irregular
|
43.96 X 93.5 Ft |
|
Size Total Text
|
43.96 X 93.5 Ft |
Rooms
| Level |
Type |
Length |
Width |
Dimensions |
|
Second Level |
Bedroom 4 |
3.35 m |
3.42 m |
3.35 m x 3.42 m |
|
Second Level |
Primary Bedroom |
4.28 m |
4.3 m |
4.28 m x 4.3 m |
|
Second Level |
Sitting Room |
4.28 m |
4.42 m |
4.28 m x 4.42 m |
|
Second Level |
Bedroom 2 |
3.91 m |
3.67 m |
3.91 m x 3.67 m |
|
Second Level |
Bedroom 3 |
4.72 m |
3.35 m |
4.72 m x 3.35 m |
|
Lower Level |
Recreational, Games Room |
5.8 m |
3.78 m |
5.8 m x 3.78 m |
|
Main Level |
Office |
3.05 m |
3.66 m |
3.05 m x 3.66 m |
|
Main Level |
Living Room |
5.52 m |
3.35 m |
5.52 m x 3.35 m |
|
Main Level |
Dining Room |
3.96 m |
3.59 m |
3.96 m x 3.59 m |
|
Main Level |
Family Room |
5.82 m |
3.84 m |
5.82 m x 3.84 m |
|
Main Level |
Kitchen |
4.27 m |
2.74 m |
4.27 m x 2.74 m |
|
Main Level |
Eating Area |
4.27 m |
3.05 m |
4.27 m x 3.05 m |
https://www.realtor.ca/real-estate/27074806/60-wallenberg-drive-vaughan-patterson










































