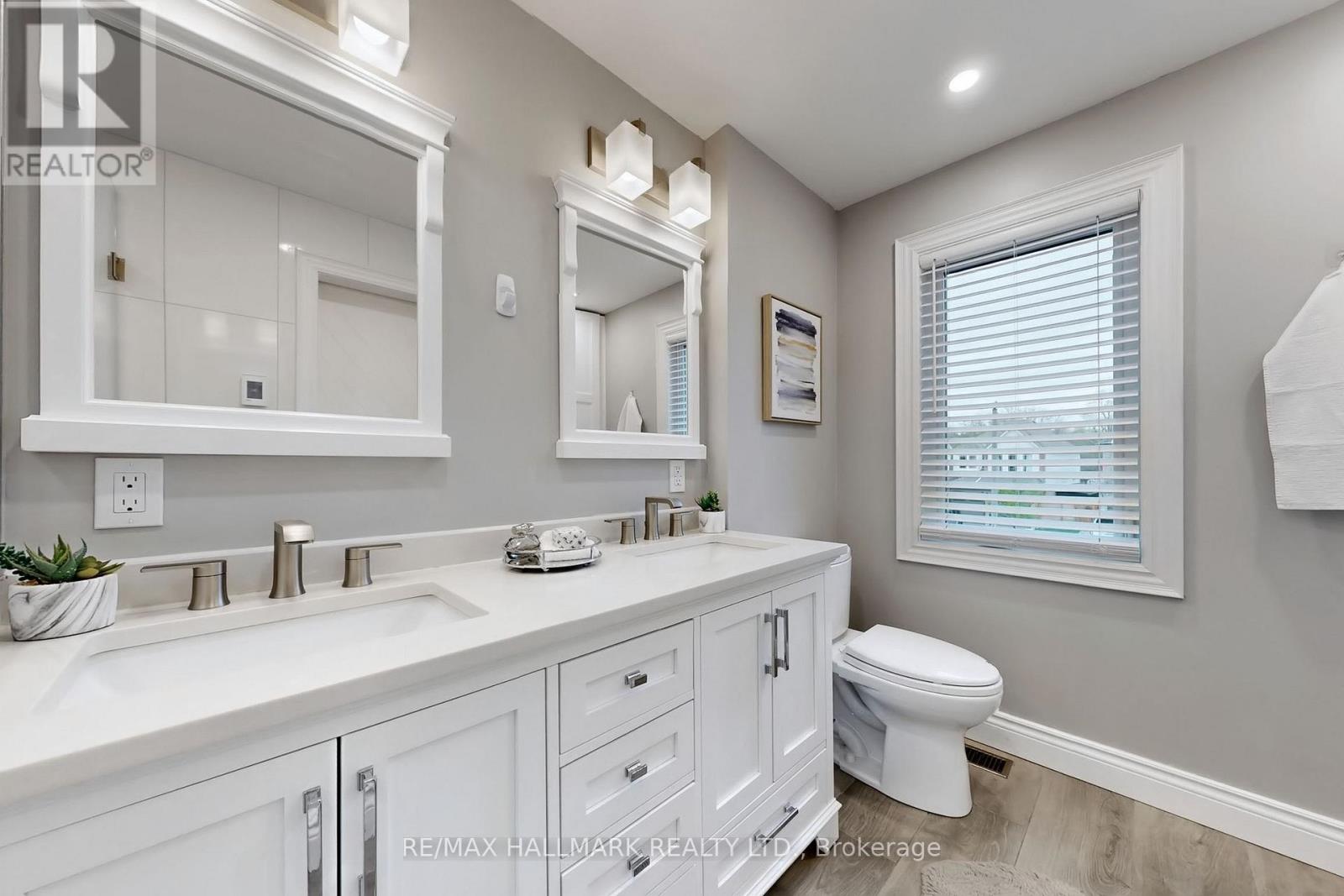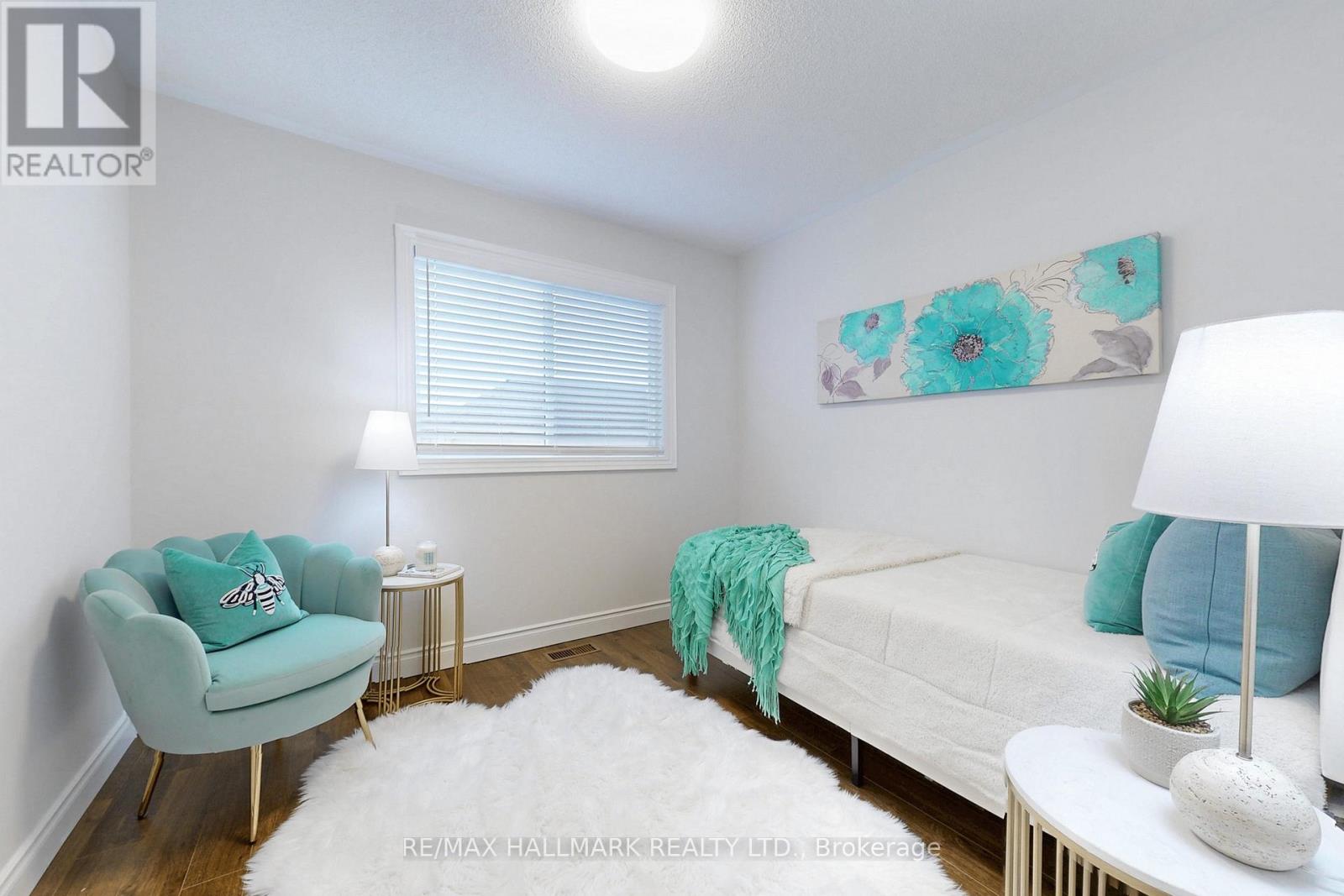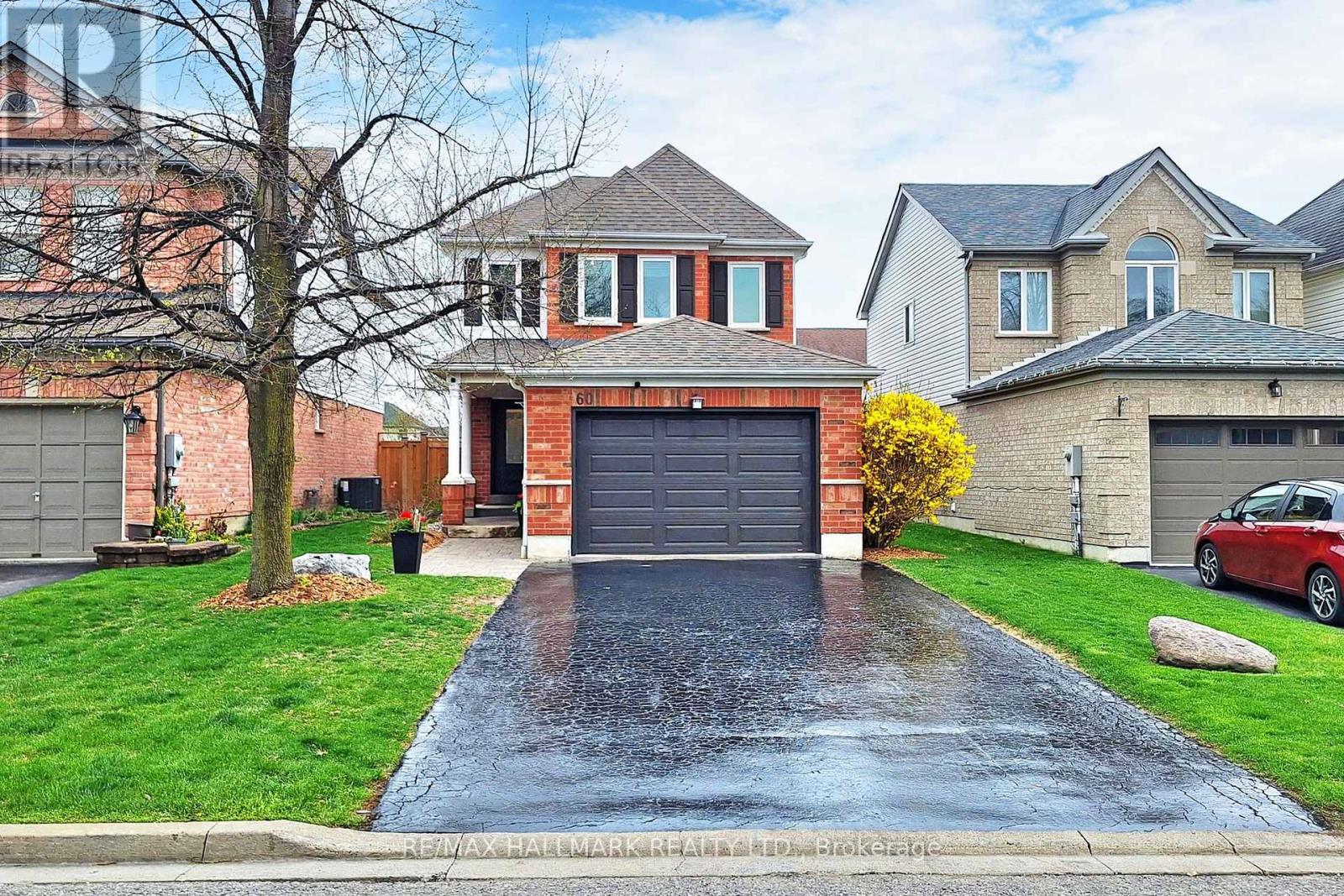3 Bedroom
3 Bathroom
1500 - 2000 sqft
Fireplace
Central Air Conditioning
Forced Air
Landscaped
$959,900
Gorgeous family home in sought after Williamsburg community in Whitby! Freshly painted throughout and Featuring 3 bedrooms, 2 1/2 baths, updated kitchen with quartz countertop, Primary bedroom has walk-in closet plus LAVISH SPA LIKE ensuite bathroom with 2 sinks & heated floors! Vaulted ceiling and gas fireplace in family room, freshly painted throughout, finished basement with custom bar area. Absolutely Stunning backyard oasis, landscaped and featuring bubbler fountain, firepit, outside bar, custom stonework-perfect for summertime BBQ's & relaxation! More upgrades include; Furnace replaced 2024, Roof replaced 2015 with extra attic insulation & vents), Skylights replaced in 2021, Front bedroom windows replaced in 2021, new custom front door in 2020, updated wood flooring, baseboards, front walkway updated, garage door replaced plus so much more!!! (id:50787)
Property Details
|
MLS® Number
|
E12133469 |
|
Property Type
|
Single Family |
|
Community Name
|
Williamsburg |
|
Amenities Near By
|
Park, Place Of Worship, Schools |
|
Features
|
Ravine |
|
Parking Space Total
|
5 |
|
Structure
|
Patio(s) |
Building
|
Bathroom Total
|
3 |
|
Bedrooms Above Ground
|
3 |
|
Bedrooms Total
|
3 |
|
Age
|
16 To 30 Years |
|
Amenities
|
Fireplace(s) |
|
Appliances
|
Water Heater, Blinds, Central Vacuum, Dishwasher, Dryer, Freezer, Microwave, Stove, Washer, Refrigerator |
|
Basement Development
|
Finished |
|
Basement Type
|
N/a (finished) |
|
Construction Style Attachment
|
Detached |
|
Cooling Type
|
Central Air Conditioning |
|
Exterior Finish
|
Brick, Vinyl Siding |
|
Fire Protection
|
Alarm System |
|
Fireplace Present
|
Yes |
|
Fireplace Total
|
1 |
|
Flooring Type
|
Laminate, Carpeted |
|
Foundation Type
|
Poured Concrete |
|
Half Bath Total
|
1 |
|
Heating Fuel
|
Natural Gas |
|
Heating Type
|
Forced Air |
|
Stories Total
|
2 |
|
Size Interior
|
1500 - 2000 Sqft |
|
Type
|
House |
|
Utility Water
|
Municipal Water |
Parking
Land
|
Acreage
|
No |
|
Fence Type
|
Fenced Yard |
|
Land Amenities
|
Park, Place Of Worship, Schools |
|
Landscape Features
|
Landscaped |
|
Sewer
|
Sanitary Sewer |
|
Size Depth
|
114 Ft ,9 In |
|
Size Frontage
|
36 Ft ,4 In |
|
Size Irregular
|
36.4 X 114.8 Ft |
|
Size Total Text
|
36.4 X 114.8 Ft |
Rooms
| Level |
Type |
Length |
Width |
Dimensions |
|
Second Level |
Primary Bedroom |
5 m |
3.96 m |
5 m x 3.96 m |
|
Second Level |
Bedroom 2 |
3.99 m |
2.79 m |
3.99 m x 2.79 m |
|
Second Level |
Bedroom 3 |
3 m |
2.87 m |
3 m x 2.87 m |
|
Basement |
Recreational, Games Room |
6.71 m |
6.17 m |
6.71 m x 6.17 m |
|
Basement |
Recreational, Games Room |
2.57 m |
1.55 m |
2.57 m x 1.55 m |
|
Ground Level |
Living Room |
4.45 m |
3.66 m |
4.45 m x 3.66 m |
|
Ground Level |
Dining Room |
2.72 m |
2.67 m |
2.72 m x 2.67 m |
|
Ground Level |
Kitchen |
3.02 m |
2.74 m |
3.02 m x 2.74 m |
|
Ground Level |
Eating Area |
3.02 m |
2.41 m |
3.02 m x 2.41 m |
|
Ground Level |
Family Room |
5.08 m |
3.15 m |
5.08 m x 3.15 m |
https://www.realtor.ca/real-estate/28280383/60-tidewater-crescent-whitby-williamsburg-williamsburg
















































