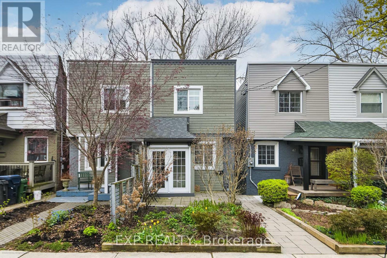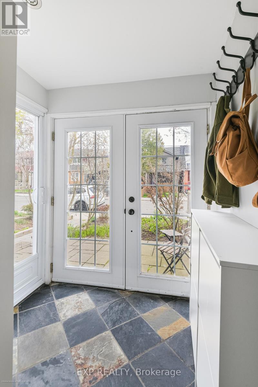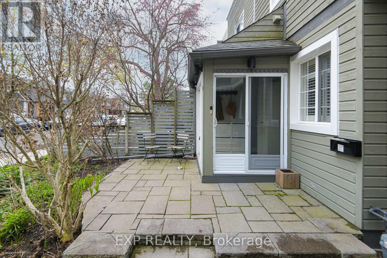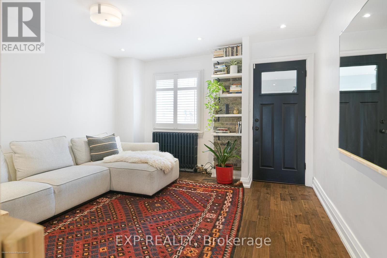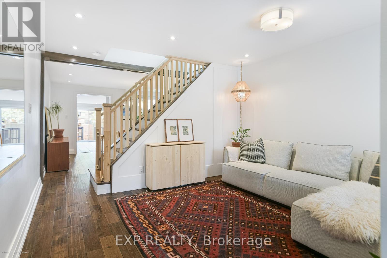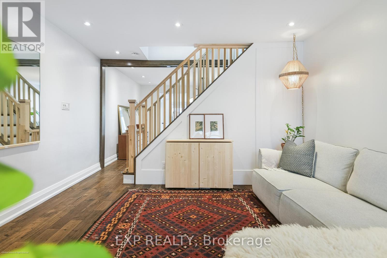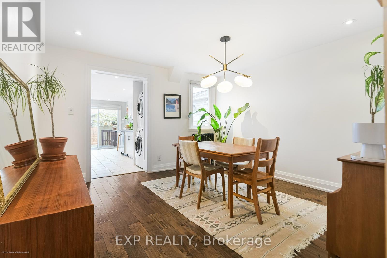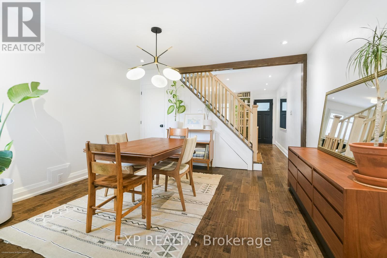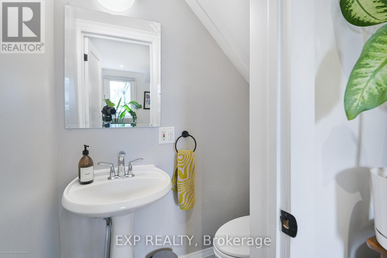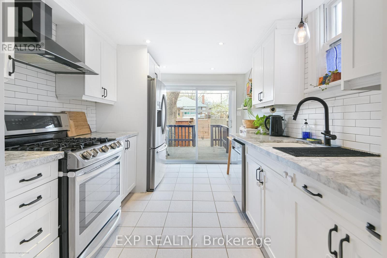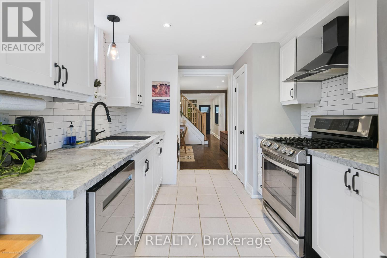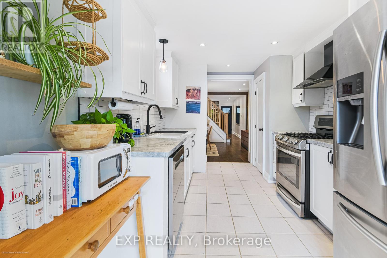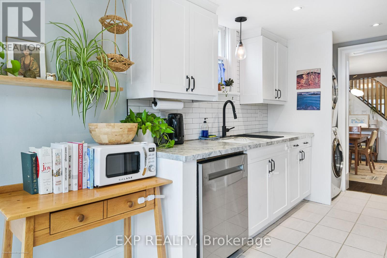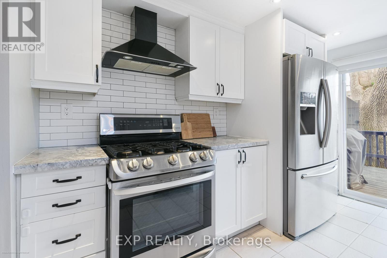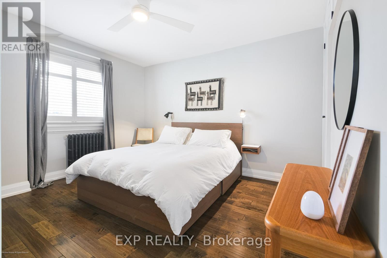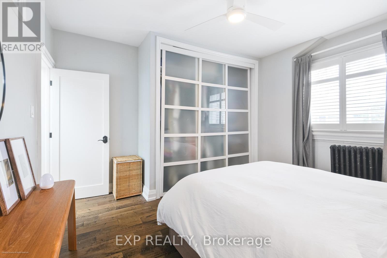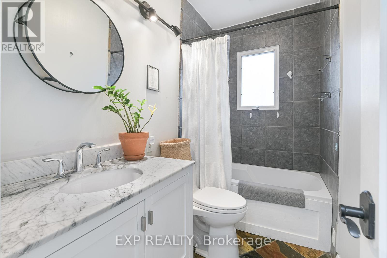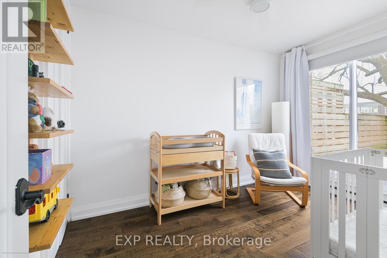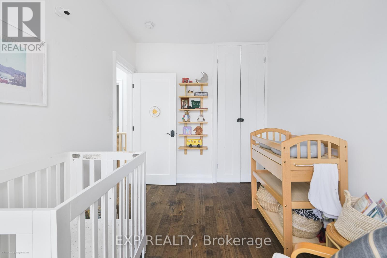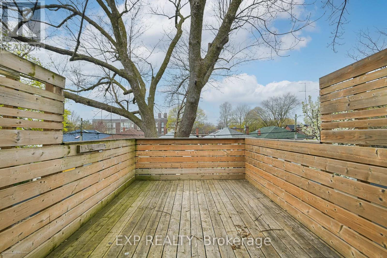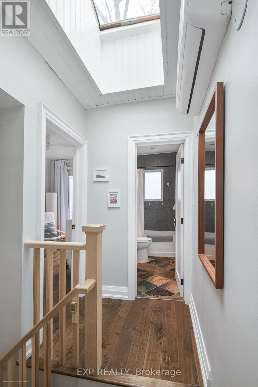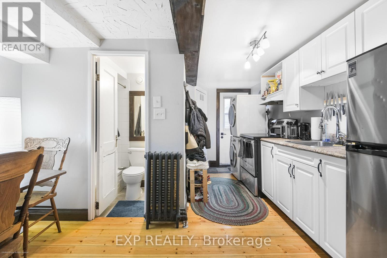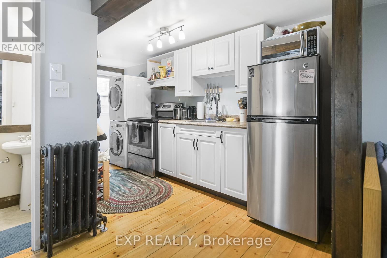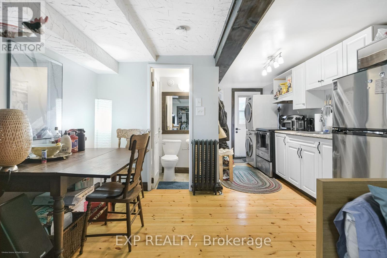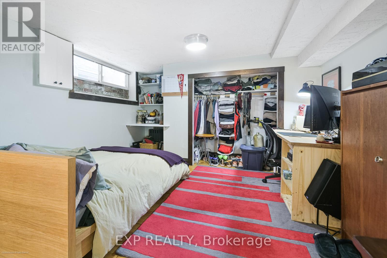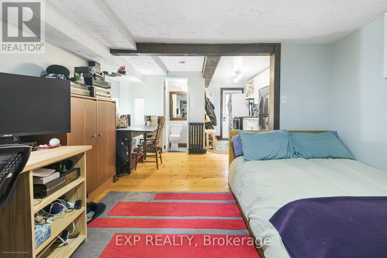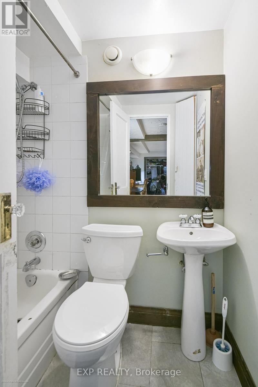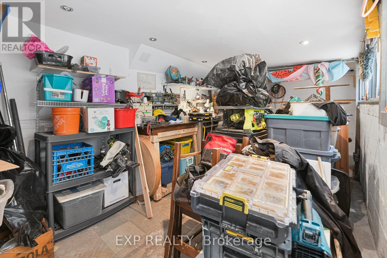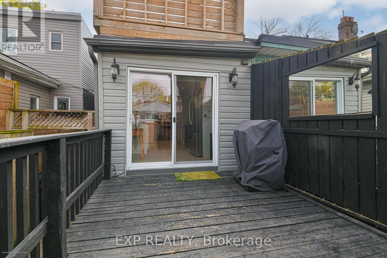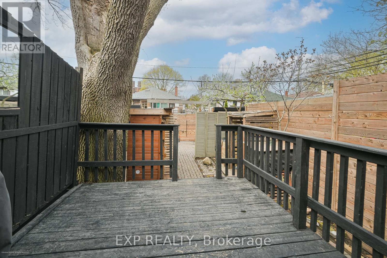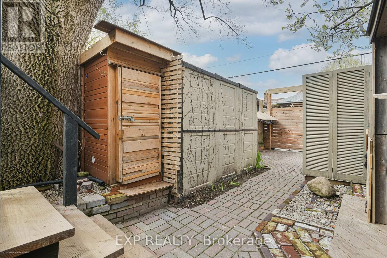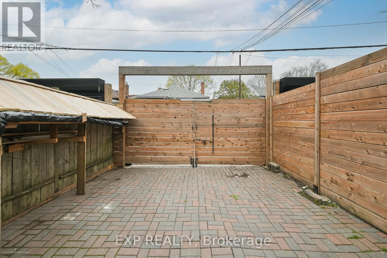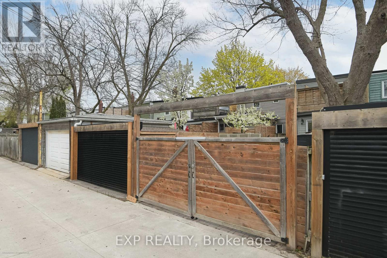3 Bedroom
3 Bathroom
Wall Unit
Hot Water Radiator Heat
$1,199,000
This delightful semi-detached residence is nestled on a tranquil, family-friendly street in the most coveted area of Leslieville. Exuding charming curb appeal, the exterior is just the beginning of its allure. The main floor boasts a well-appointed layout, complete with rare amenities like a powder room and a vestibule for added storage and convenience. Bathed in natural light, the home is welcoming and warm. The kitchen has been tastefully updated with ample cabinetry, a gas stove, and seamless access to the backyard. Upstairs, two bedrooms await, one featuring its own private walkout to a second-storey deck. Downstairs, there is a generously sized income producing studio suite with a separate side entrance, alongside an additional self-contained room ripe for customization and endless possibilities. A secluded backyard, completely enclosed with an upgraded wooden fence, features a spacious deck and ample space for parking accessible from the laneway. The work, as they say, has been done. All you have to do is move in. **** EXTRAS **** Top Tier Restaurants, Retailers & Amenities Within Walking Distance. (id:50787)
Property Details
|
MLS® Number
|
E8318886 |
|
Property Type
|
Single Family |
|
Community Name
|
South Riverdale |
|
Features
|
Lane, Carpet Free |
|
Parking Space Total
|
2 |
Building
|
Bathroom Total
|
3 |
|
Bedrooms Above Ground
|
2 |
|
Bedrooms Below Ground
|
1 |
|
Bedrooms Total
|
3 |
|
Appliances
|
Dishwasher, Dryer, Oven, Refrigerator, Two Washers, Washer, Window Coverings |
|
Basement Features
|
Apartment In Basement, Separate Entrance |
|
Basement Type
|
N/a |
|
Construction Style Attachment
|
Semi-detached |
|
Cooling Type
|
Wall Unit |
|
Exterior Finish
|
Wood |
|
Foundation Type
|
Concrete |
|
Heating Fuel
|
Natural Gas |
|
Heating Type
|
Hot Water Radiator Heat |
|
Stories Total
|
2 |
|
Type
|
House |
|
Utility Water
|
Municipal Water |
Land
|
Acreage
|
No |
|
Sewer
|
Sanitary Sewer |
|
Size Irregular
|
14.75 X 100 Ft |
|
Size Total Text
|
14.75 X 100 Ft |
Rooms
| Level |
Type |
Length |
Width |
Dimensions |
|
Second Level |
Bedroom |
3.66 m |
3.96 m |
3.66 m x 3.96 m |
|
Second Level |
Bedroom 2 |
2.13 m |
3.66 m |
2.13 m x 3.66 m |
|
Second Level |
Bathroom |
|
|
Measurements not available |
|
Basement |
Living Room |
3.66 m |
2.74 m |
3.66 m x 2.74 m |
|
Basement |
Bedroom |
3.66 m |
2.74 m |
3.66 m x 2.74 m |
|
Basement |
Office |
4.88 m |
2.74 m |
4.88 m x 2.74 m |
|
Basement |
Laundry Room |
|
|
Measurements not available |
|
Main Level |
Living Room |
3.66 m |
3.96 m |
3.66 m x 3.96 m |
|
Main Level |
Dining Room |
3.66 m |
3.66 m |
3.66 m x 3.66 m |
|
Main Level |
Kitchen |
2.74 m |
3.35 m |
2.74 m x 3.35 m |
|
Main Level |
Bathroom |
|
|
Measurements not available |
|
Main Level |
Laundry Room |
|
|
Measurements not available |
https://www.realtor.ca/real-estate/26865332/60-rushbrooke-avenue-toronto-south-riverdale

