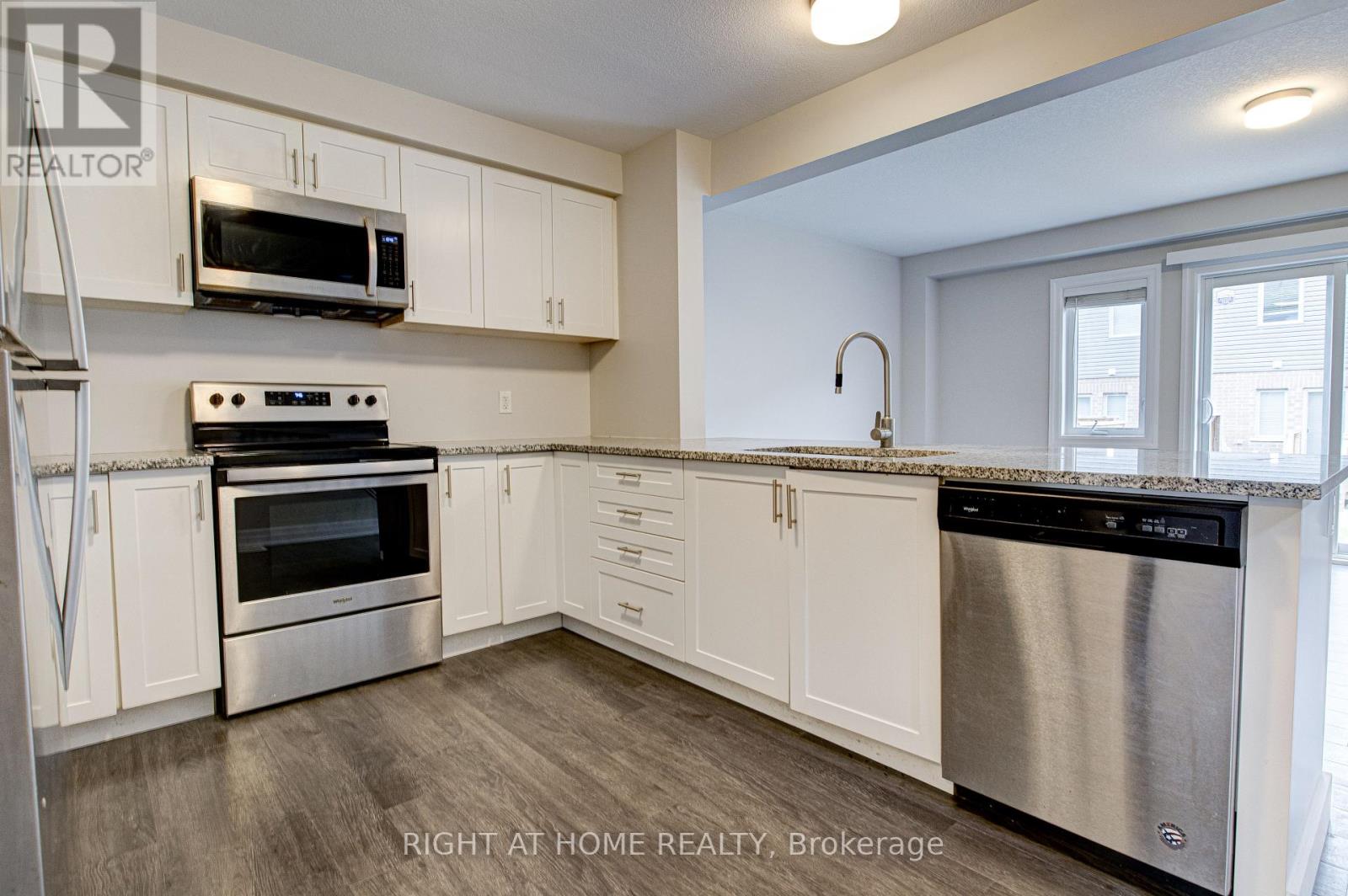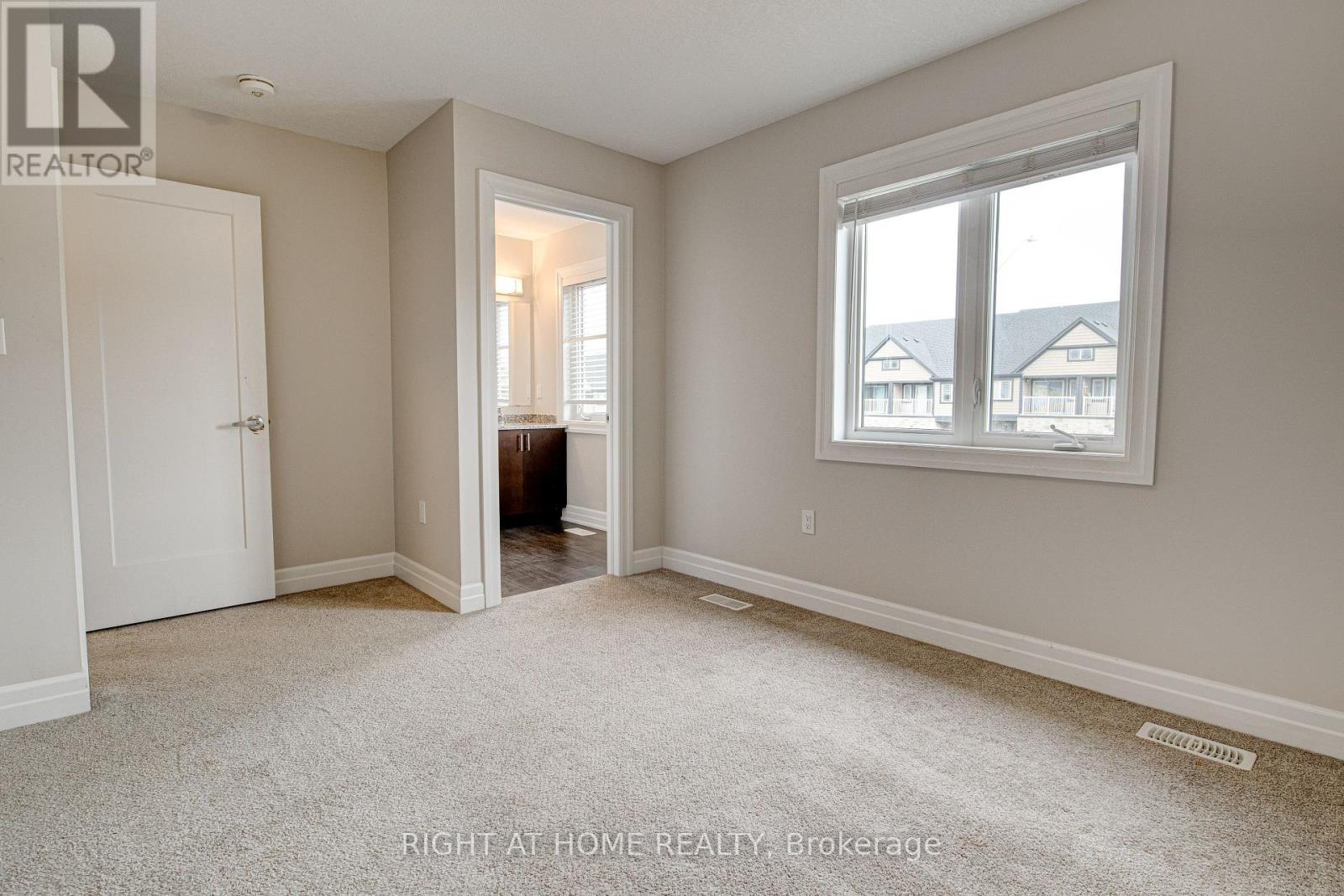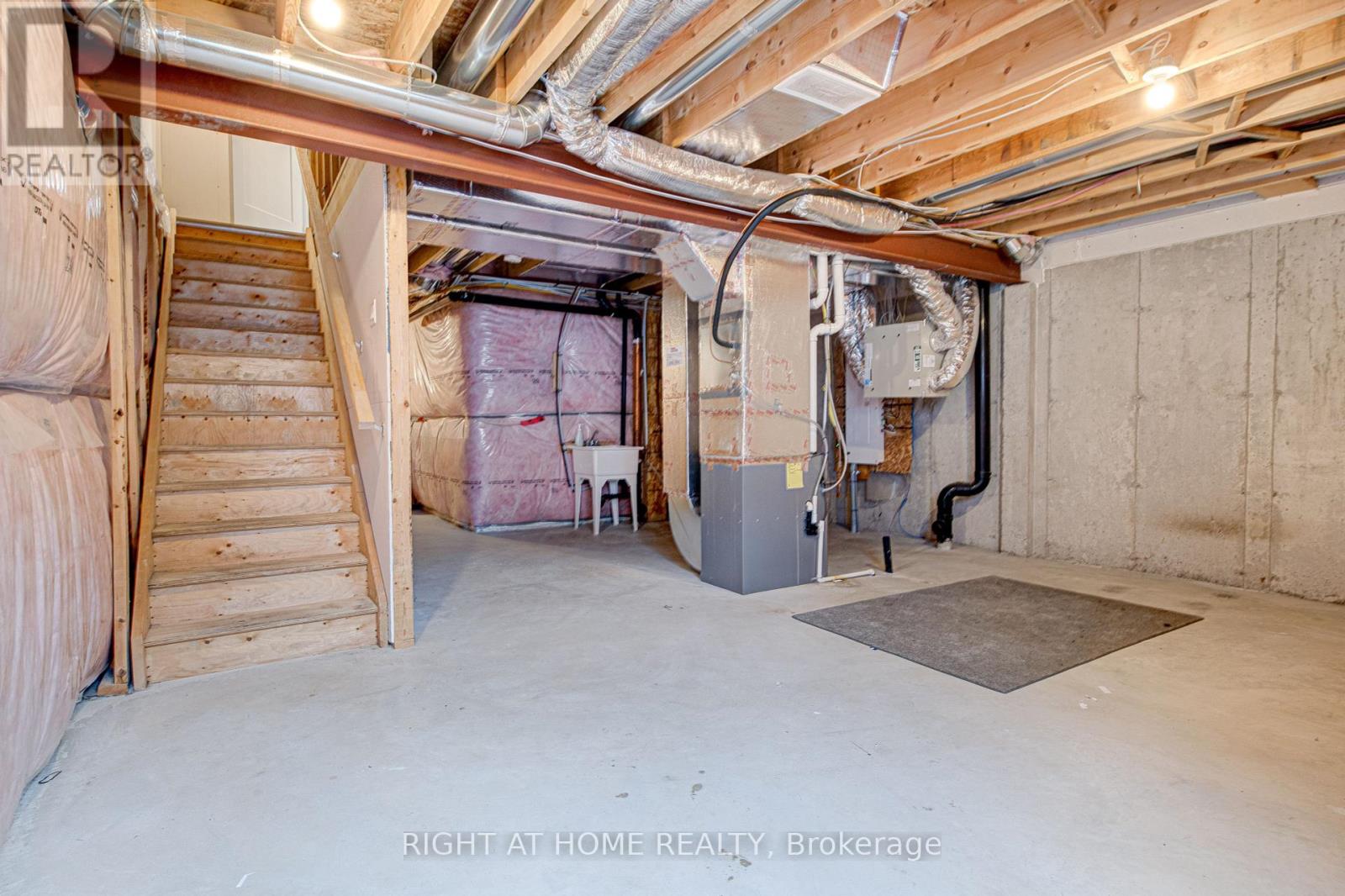289-597-1980
infolivingplus@gmail.com
60 Munch Avenue Cambridge, Ontario N1R 0B9
3 Bedroom
3 Bathroom
1500 - 2000 sqft
Fireplace
Central Air Conditioning
Forced Air
$714,599
Come see this wonderful 3 bed, 3 bath end unit townhouse. Large open concept kitchen has stainless steel appliances, granite countertops and eat in area. Living and dining room combined with kitchen. Laminate floors throughout main. Main floor features 2Pc powder room. Primary bedroom features broadloom, walk in closet and 4PC ensuite. 2nd and 3rd bedroom have broadloom and walk in closets. The unfinished basement has so much potential and is ready for your vision! Close to Cambridge Memorial Hospital, schools, sports park, shopping and 401. (id:50787)
Property Details
| MLS® Number | X12113074 |
| Property Type | Single Family |
| Parking Space Total | 3 |
Building
| Bathroom Total | 3 |
| Bedrooms Above Ground | 3 |
| Bedrooms Total | 3 |
| Appliances | Dishwasher, Dryer, Stove, Washer, Window Coverings, Refrigerator |
| Basement Development | Unfinished |
| Basement Type | N/a (unfinished) |
| Construction Style Attachment | Attached |
| Cooling Type | Central Air Conditioning |
| Exterior Finish | Vinyl Siding, Brick Facing |
| Fireplace Present | Yes |
| Flooring Type | Laminate, Carpeted |
| Foundation Type | Poured Concrete |
| Half Bath Total | 1 |
| Heating Fuel | Natural Gas |
| Heating Type | Forced Air |
| Stories Total | 2 |
| Size Interior | 1500 - 2000 Sqft |
| Type | Row / Townhouse |
| Utility Water | Municipal Water |
Parking
| Attached Garage | |
| Garage |
Land
| Acreage | No |
| Sewer | Sanitary Sewer |
| Size Depth | 89 Ft ,6 In |
| Size Frontage | 25 Ft ,1 In |
| Size Irregular | 25.1 X 89.5 Ft |
| Size Total Text | 25.1 X 89.5 Ft |
Rooms
| Level | Type | Length | Width | Dimensions |
|---|---|---|---|---|
| Second Level | Primary Bedroom | 11.09 m | 10.07 m | 11.09 m x 10.07 m |
| Second Level | Bedroom 2 | 9.38 m | 9.12 m | 9.38 m x 9.12 m |
| Second Level | Bedroom 3 | 11.38 m | 9.22 m | 11.38 m x 9.22 m |
| Main Level | Living Room | 19.19 m | 11.19 m | 19.19 m x 11.19 m |
| Main Level | Dining Room | 8.4 m | 6.17 m | 8.4 m x 6.17 m |
| Main Level | Kitchen | Measurements not available |
https://www.realtor.ca/real-estate/28235800/60-munch-avenue-cambridge





































