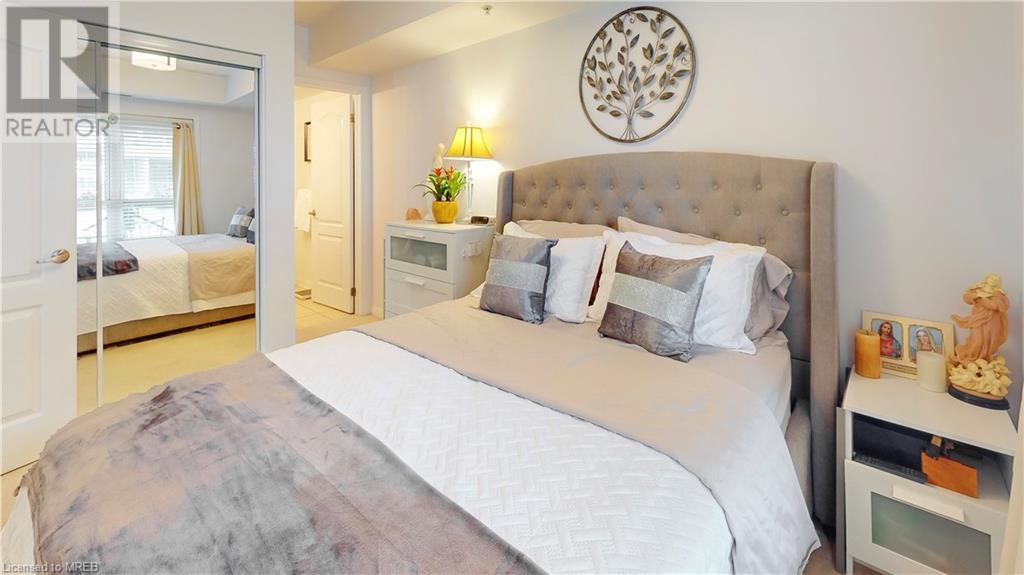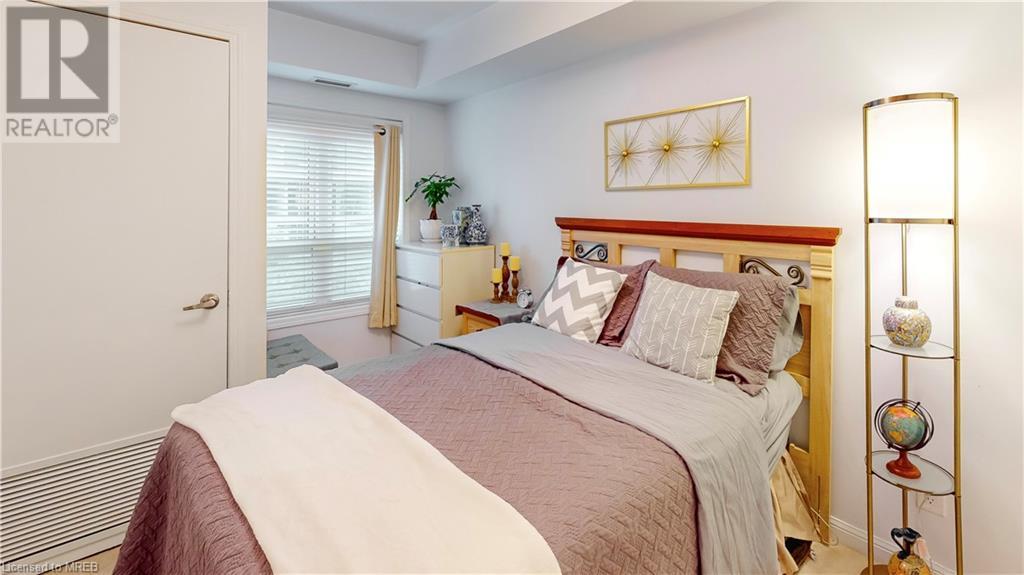60 Mendelssohn Street Unit# 422 Toronto, Ontario M1L 0G9
$589,000Maintenance, Insurance, Landscaping, Property Management, Water, Parking
$570.19 Monthly
Maintenance, Insurance, Landscaping, Property Management, Water, Parking
$570.19 MonthlyWelcome to this beautifully maintained 2-bedroom, 2-bathroom condo in the prestigious Summerside Community by Mattamy Homes, just steps from Warden Subway Station! Enjoy the spacious open-concept living and dining area that opens onto a balcony, perfect for relaxation. The modern kitchen features a breakfast bar, granite countertops, new backsplash, and brand new stainless steel appliances. Upgraded lighting fixtures and bathroom fixtures throughout. This unit also offers two spacious bedrooms, including an ensuite bathroom with a shower, and a large storage area combined with laundry facilities. Conveniently located near Hilltop Community Centre, shopping, restaurants, and excellent transit options, this condo offers both comfort and convenience in one of the most sought-after communities. (id:50787)
Property Details
| MLS® Number | 40626418 |
| Property Type | Single Family |
| Amenities Near By | Park, Place Of Worship, Playground, Public Transit, Schools |
| Community Features | Community Centre, School Bus |
| Features | Balcony, Recreational, Automatic Garage Door Opener |
| Parking Space Total | 1 |
Building
| Bathroom Total | 2 |
| Bedrooms Above Ground | 2 |
| Bedrooms Total | 2 |
| Amenities | Party Room |
| Appliances | Dishwasher, Dryer, Refrigerator, Washer, Microwave Built-in, Window Coverings, Garage Door Opener |
| Basement Type | None |
| Constructed Date | 2009 |
| Construction Style Attachment | Attached |
| Cooling Type | Central Air Conditioning |
| Exterior Finish | Brick |
| Fire Protection | Smoke Detectors |
| Heating Fuel | Natural Gas |
| Heating Type | Forced Air |
| Stories Total | 1 |
| Size Interior | 743 Sqft |
| Type | Apartment |
| Utility Water | Municipal Water |
Parking
| Underground | |
| Covered | |
| Visitor Parking |
Land
| Access Type | Road Access |
| Acreage | No |
| Land Amenities | Park, Place Of Worship, Playground, Public Transit, Schools |
| Sewer | Municipal Sewage System |
| Zoning Description | Residential Condominium |
Rooms
| Level | Type | Length | Width | Dimensions |
|---|---|---|---|---|
| Main Level | 3pc Bathroom | 5'2'' x 8'6'' | ||
| Main Level | 3pc Bathroom | 4'10'' x 7'8'' | ||
| Main Level | Primary Bedroom | 9'7'' x 13'6'' | ||
| Main Level | Bedroom | 8'8'' x 12'5'' | ||
| Main Level | Living Room/dining Room | 12'6'' x 18'1'' | ||
| Main Level | Eat In Kitchen | 14'10'' x 8'7'' |
https://www.realtor.ca/real-estate/27228988/60-mendelssohn-street-unit-422-toronto






























