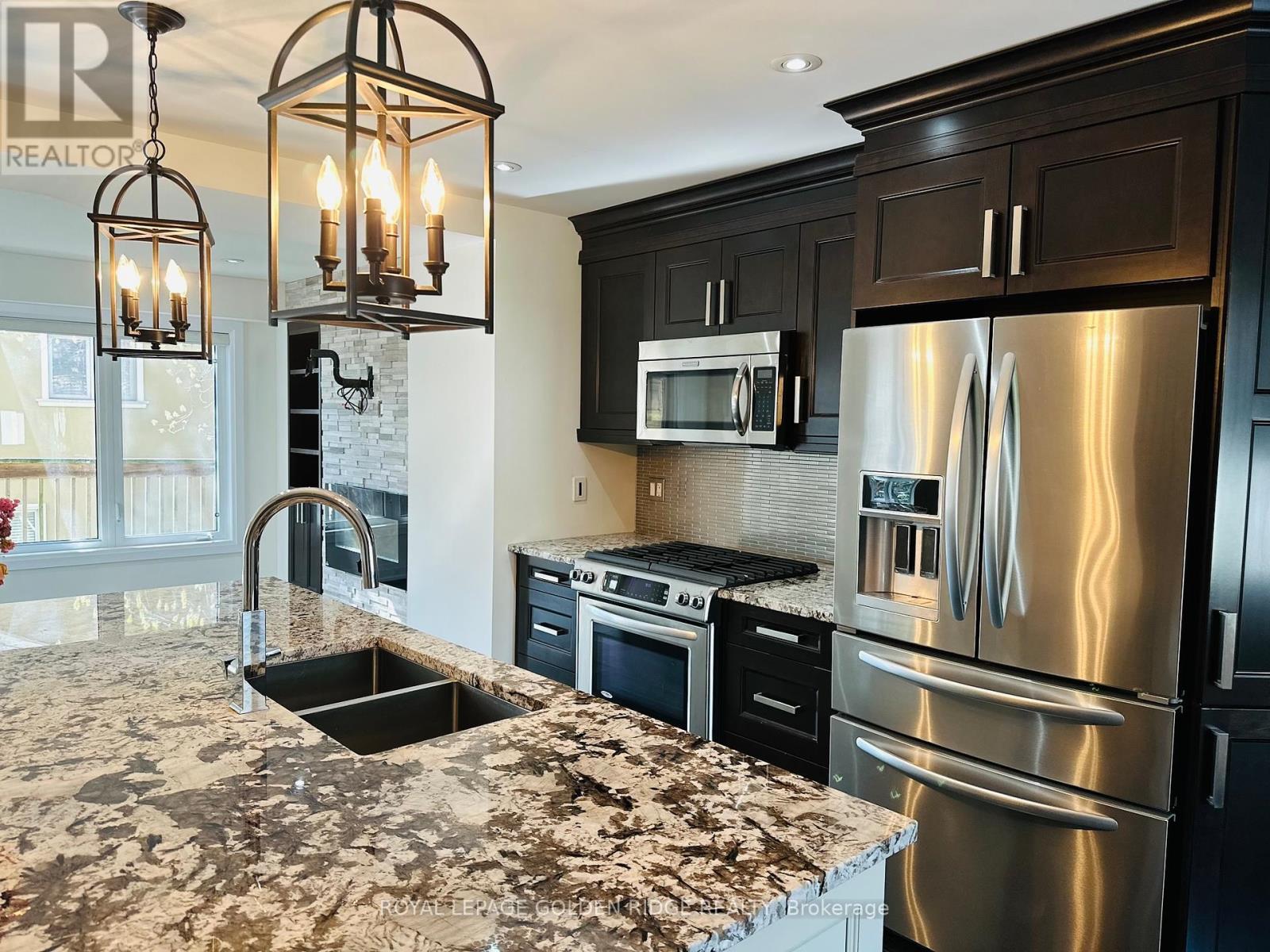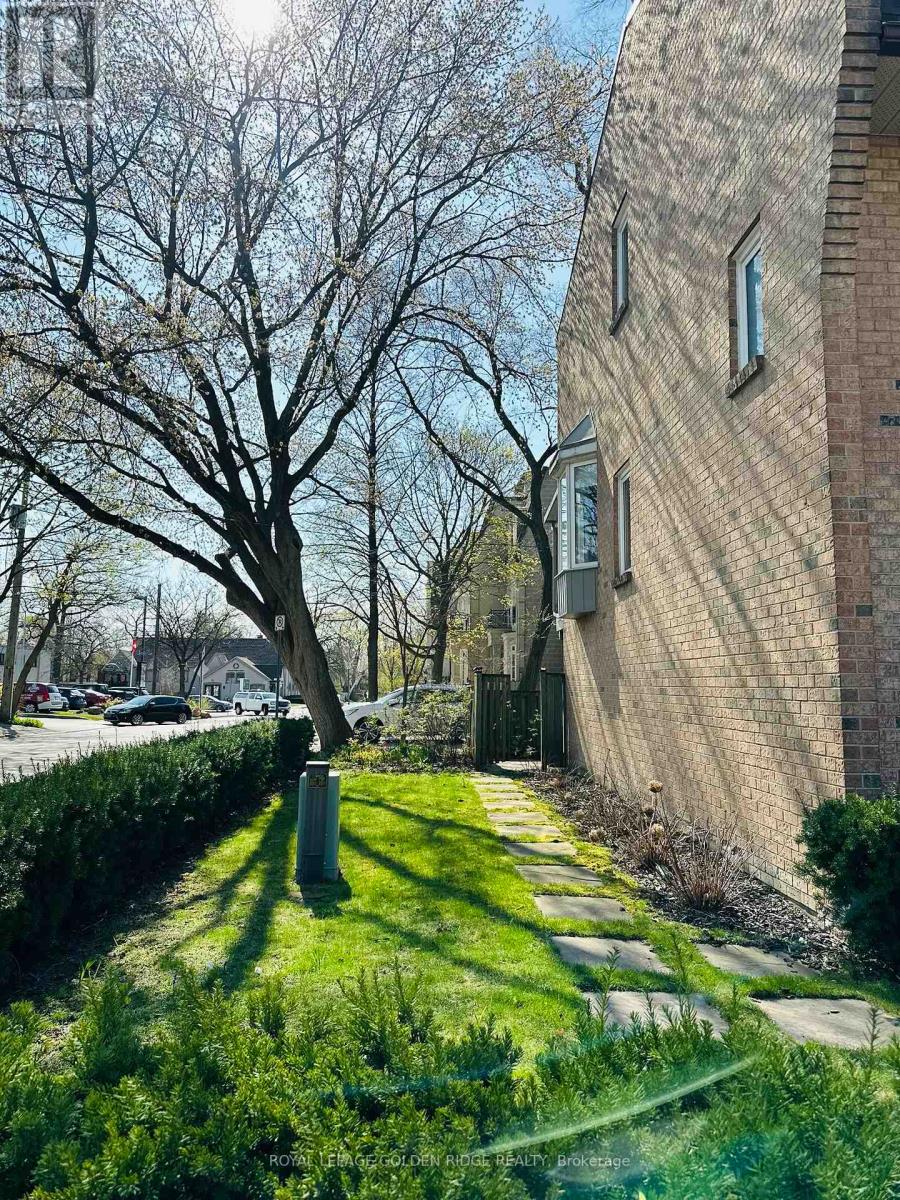289-597-1980
infolivingplus@gmail.com
60 John Street Oakville, Ontario L6K 3R8
3 Bedroom
3 Bathroom
Fireplace
Central Air Conditioning
Forced Air
$4,380 Monthly
Fully Renovated End Unit Townhome In The Heart Of Oakville. Steps Away From The Beautiful Lake, Marina, Shops, And Restaurants. The Perfect Blend Of Urban Convenience And Suburban Tranquility. Hardwood Floors That Flow Thru-Out. Enjoy The Gourmet Kitchen, Complete With Gas Stove, S.S. Appliances, Granite Countertops And A B/I Wine Fridge For The Perfect Touch Of Elegance. **** EXTRAS **** It Boasts 2 Large Bedrooms, Each With Their Own Ensuite. The Ground Floor Offers Even More Living Space Perfect For A Home Office, Playroom, Gym, There's 3 Parking Spots! (Garage, Driveway, & 1/6th Ownership In A Private Lot) (id:50787)
Property Details
| MLS® Number | W8486236 |
| Property Type | Single Family |
| Community Name | Old Oakville |
| Amenities Near By | Public Transit |
| Features | In Suite Laundry |
| Parking Space Total | 3 |
| View Type | View |
Building
| Bathroom Total | 3 |
| Bedrooms Above Ground | 2 |
| Bedrooms Below Ground | 1 |
| Bedrooms Total | 3 |
| Appliances | Oven - Built-in, Dryer, Range, Refrigerator, Stove, Washer, Wine Fridge |
| Construction Style Attachment | Attached |
| Cooling Type | Central Air Conditioning |
| Exterior Finish | Brick |
| Fireplace Present | Yes |
| Foundation Type | Block |
| Heating Fuel | Natural Gas |
| Heating Type | Forced Air |
| Stories Total | 3 |
| Type | Row / Townhouse |
| Utility Water | Municipal Water |
Parking
| Garage |
Land
| Acreage | No |
| Land Amenities | Public Transit |
| Sewer | Sanitary Sewer |
| Surface Water | Lake/pond |
Rooms
| Level | Type | Length | Width | Dimensions |
|---|---|---|---|---|
| Second Level | Family Room | 12.65 m | 18 m | 12.65 m x 18 m |
| Second Level | Kitchen | 13.95 m | 15.62 m | 13.95 m x 15.62 m |
| Second Level | Sunroom | 7.01 m | 10.55 m | 7.01 m x 10.55 m |
| Third Level | Primary Bedroom | 11.45 m | 16 m | 11.45 m x 16 m |
| Third Level | Bedroom | 12.1 m | 12 m | 12.1 m x 12 m |
| Ground Level | Den | 10.6 m | 9.86 m | 10.6 m x 9.86 m |
https://www.realtor.ca/real-estate/27102204/60-john-street-oakville-old-oakville















