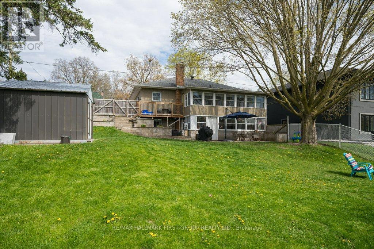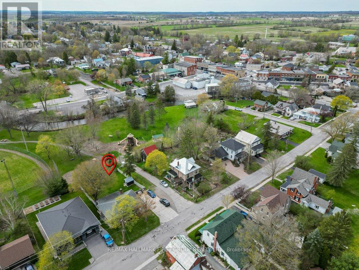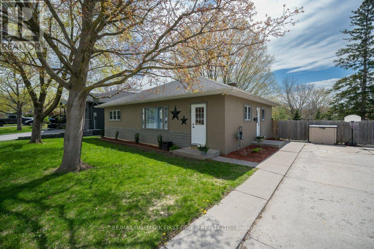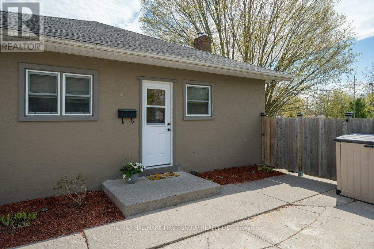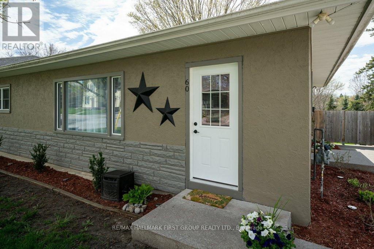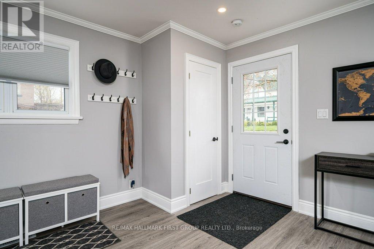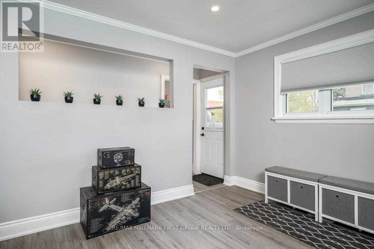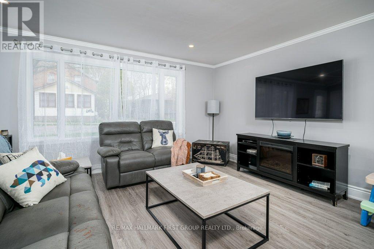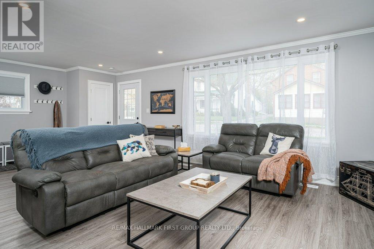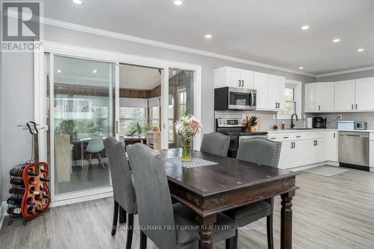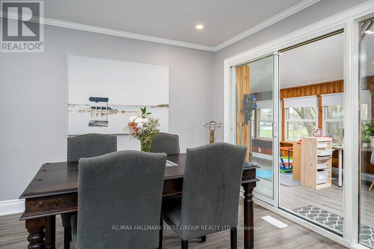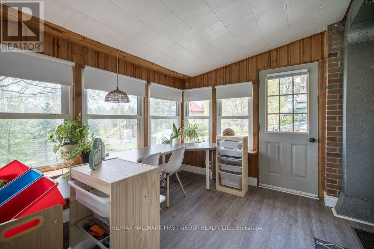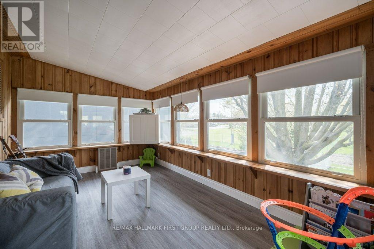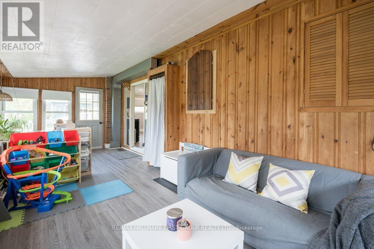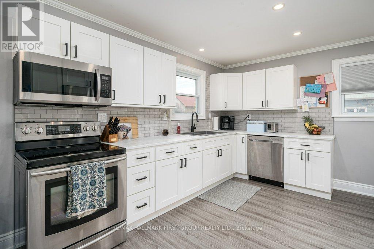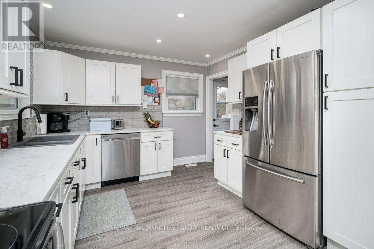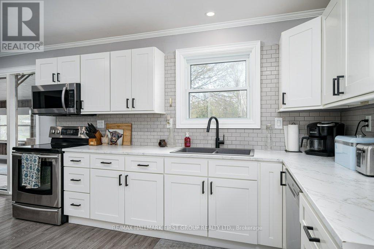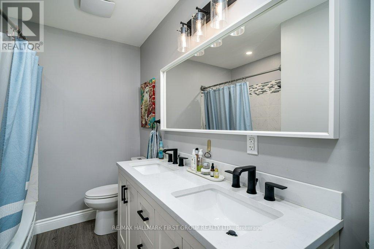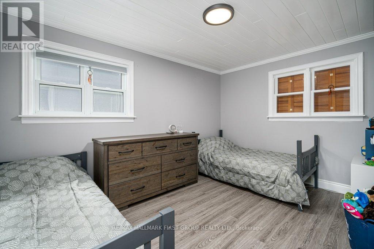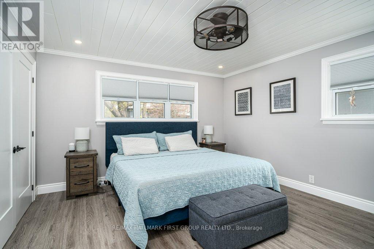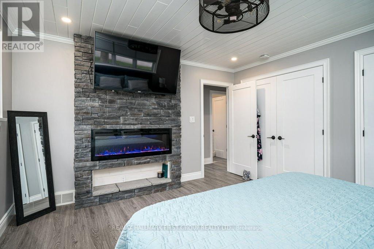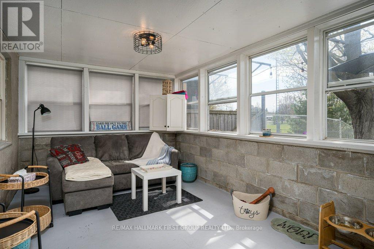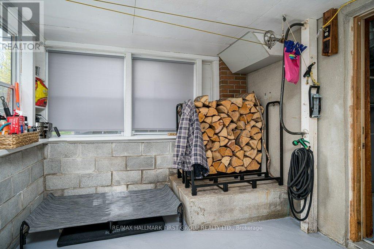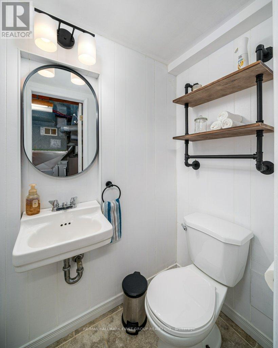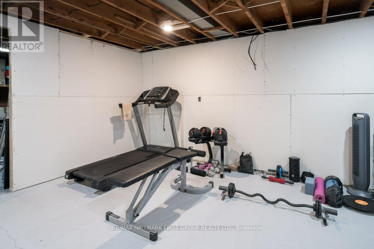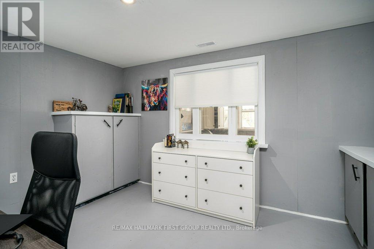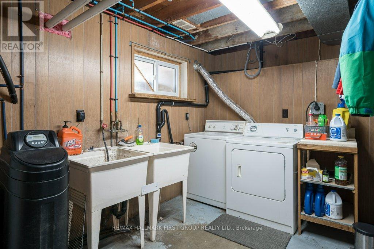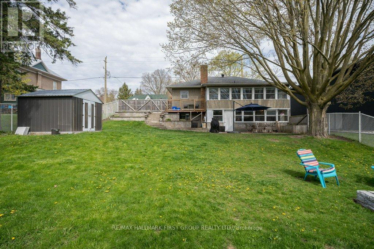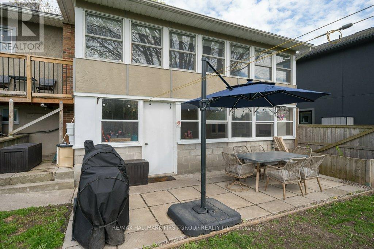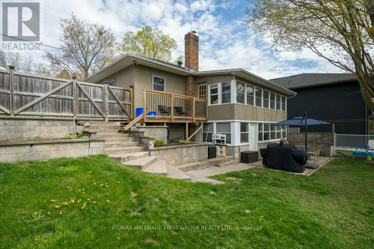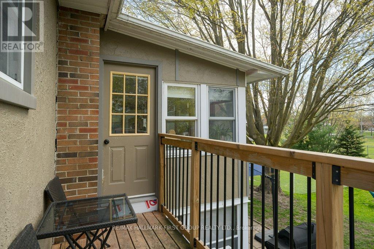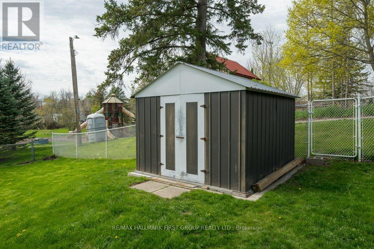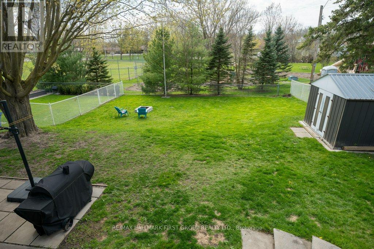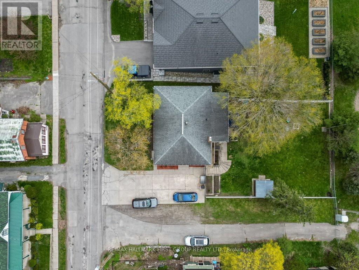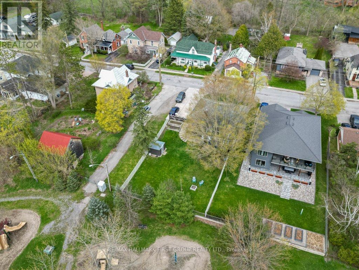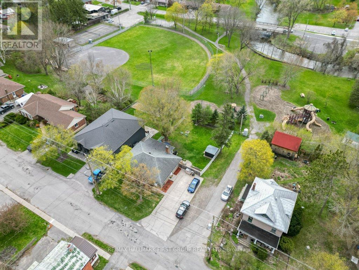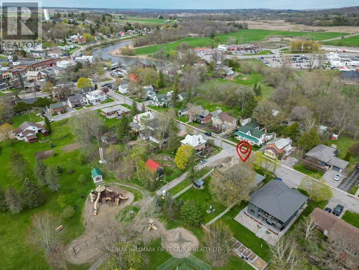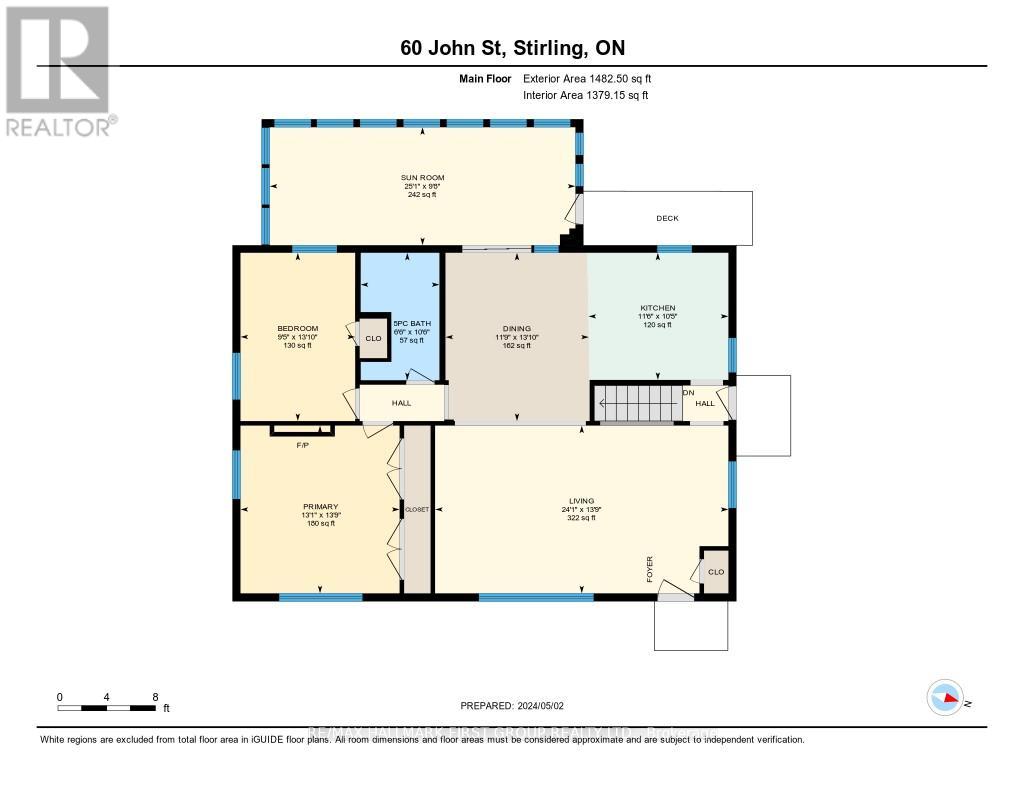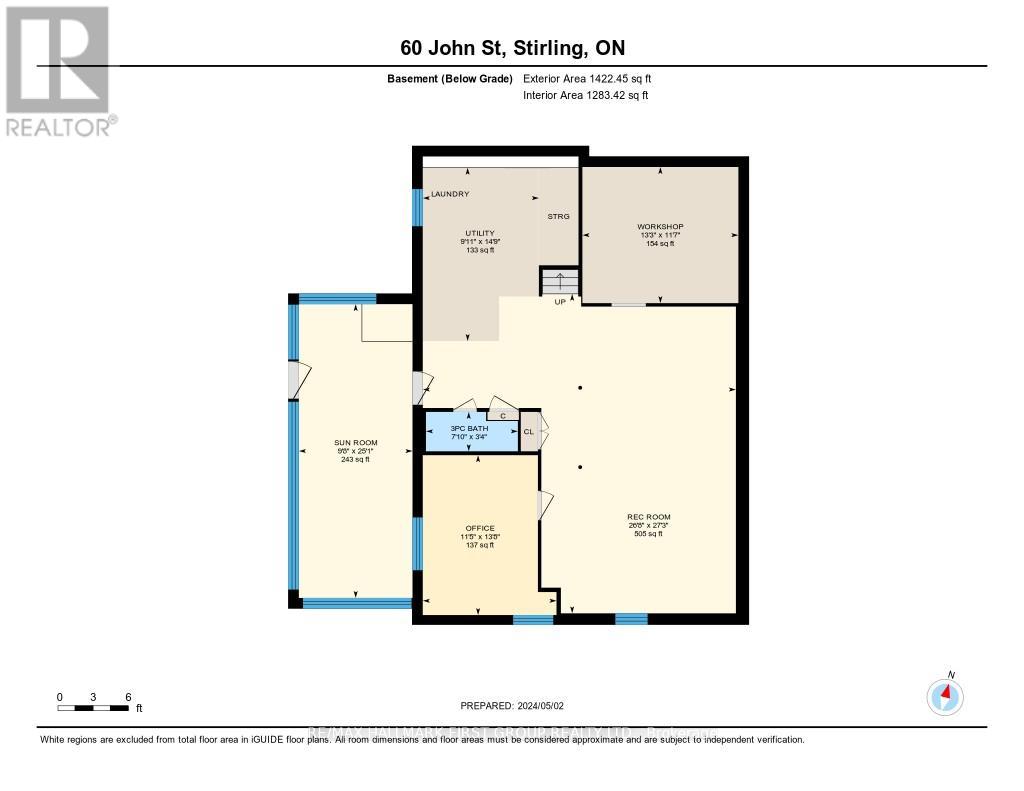2 Bedroom
2 Bathroom
Bungalow
Fireplace
Central Air Conditioning
Forced Air
$525,000
Nestled in the heart of Stirling, this charming 3-bedroom, 1.5-bathroom bungalow exudes warmth and character. Recently renovated, it boasts a fresh newer kitchen, an inviting open-concept layout, and an updated bathroom. A stunning fireplace graces the primary bedroom. The home offers the perfect blend of indoor-outdoor living, with two enclosed sunrooms and a walk-out basement presenting endless possibilities a recreational haven or potential in-law suite. Step outside, and you'll find yourself embraced by the tranquility of Henry Street Park, where playful laughter mingles with the soothing sound of a nearby stream. The fully fenced yard, complete with a patio space, beckons for gatherings. With floor plans and a virtual tour at your fingertips, exploring this haven from the comfort of your home is effortless. It's more than just a house; it's a sanctuary waiting to be cherished. (id:50787)
Property Details
|
MLS® Number
|
X8298756 |
|
Property Type
|
Single Family |
|
Amenities Near By
|
Park, Place Of Worship, Schools |
|
Parking Space Total
|
6 |
Building
|
Bathroom Total
|
2 |
|
Bedrooms Above Ground
|
2 |
|
Bedrooms Total
|
2 |
|
Architectural Style
|
Bungalow |
|
Basement Development
|
Finished |
|
Basement Features
|
Walk Out |
|
Basement Type
|
Full (finished) |
|
Construction Style Attachment
|
Detached |
|
Cooling Type
|
Central Air Conditioning |
|
Exterior Finish
|
Stone, Vinyl Siding |
|
Fireplace Present
|
Yes |
|
Heating Fuel
|
Natural Gas |
|
Heating Type
|
Forced Air |
|
Stories Total
|
1 |
|
Type
|
House |
Land
|
Acreage
|
No |
|
Land Amenities
|
Park, Place Of Worship, Schools |
|
Size Irregular
|
66 X 132 Ft |
|
Size Total Text
|
66 X 132 Ft |
Rooms
| Level |
Type |
Length |
Width |
Dimensions |
|
Lower Level |
Recreational, Games Room |
8.31 m |
8.13 m |
8.31 m x 8.13 m |
|
Lower Level |
Bedroom |
4.17 m |
3.48 m |
4.17 m x 3.48 m |
|
Lower Level |
Workshop |
4.04 m |
3.53 m |
4.04 m x 3.53 m |
|
Lower Level |
Laundry Room |
4.5 m |
3.02 m |
4.5 m x 3.02 m |
|
Lower Level |
Sunroom |
7.65 m |
2.95 m |
7.65 m x 2.95 m |
|
Main Level |
Living Room |
7.34 m |
7.25 m |
7.34 m x 7.25 m |
|
Main Level |
Dining Room |
4.22 m |
3.58 m |
4.22 m x 3.58 m |
|
Main Level |
Kitchen |
3.51 m |
3.17 m |
3.51 m x 3.17 m |
|
Main Level |
Sunroom |
7.65 m |
2.95 m |
7.65 m x 2.95 m |
|
Main Level |
Primary Bedroom |
4.19 m |
3.99 m |
4.19 m x 3.99 m |
|
Main Level |
Bedroom 2 |
4.22 m |
2.87 m |
4.22 m x 2.87 m |
https://www.realtor.ca/real-estate/26837451/60-john-st-stirling-rawdon

