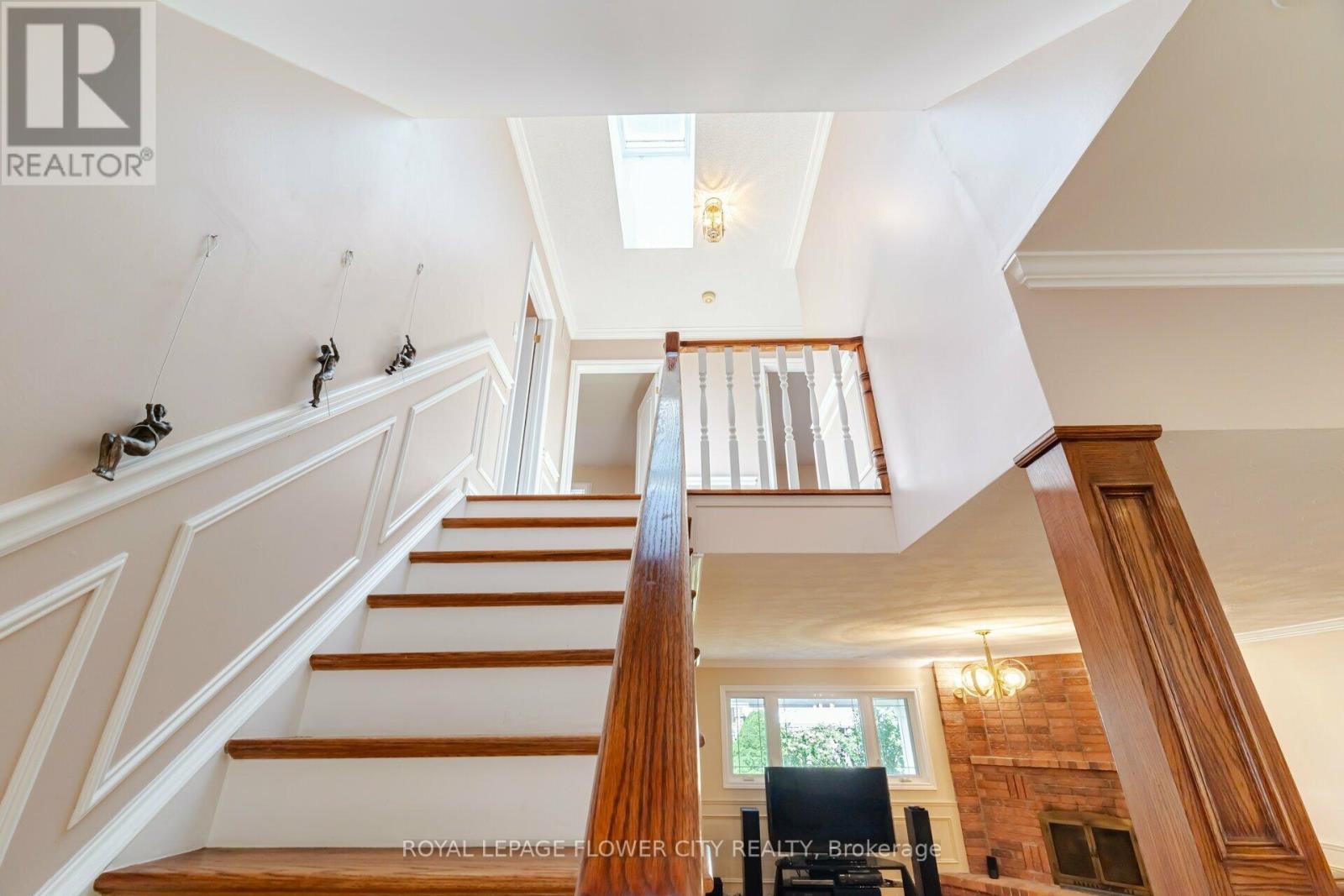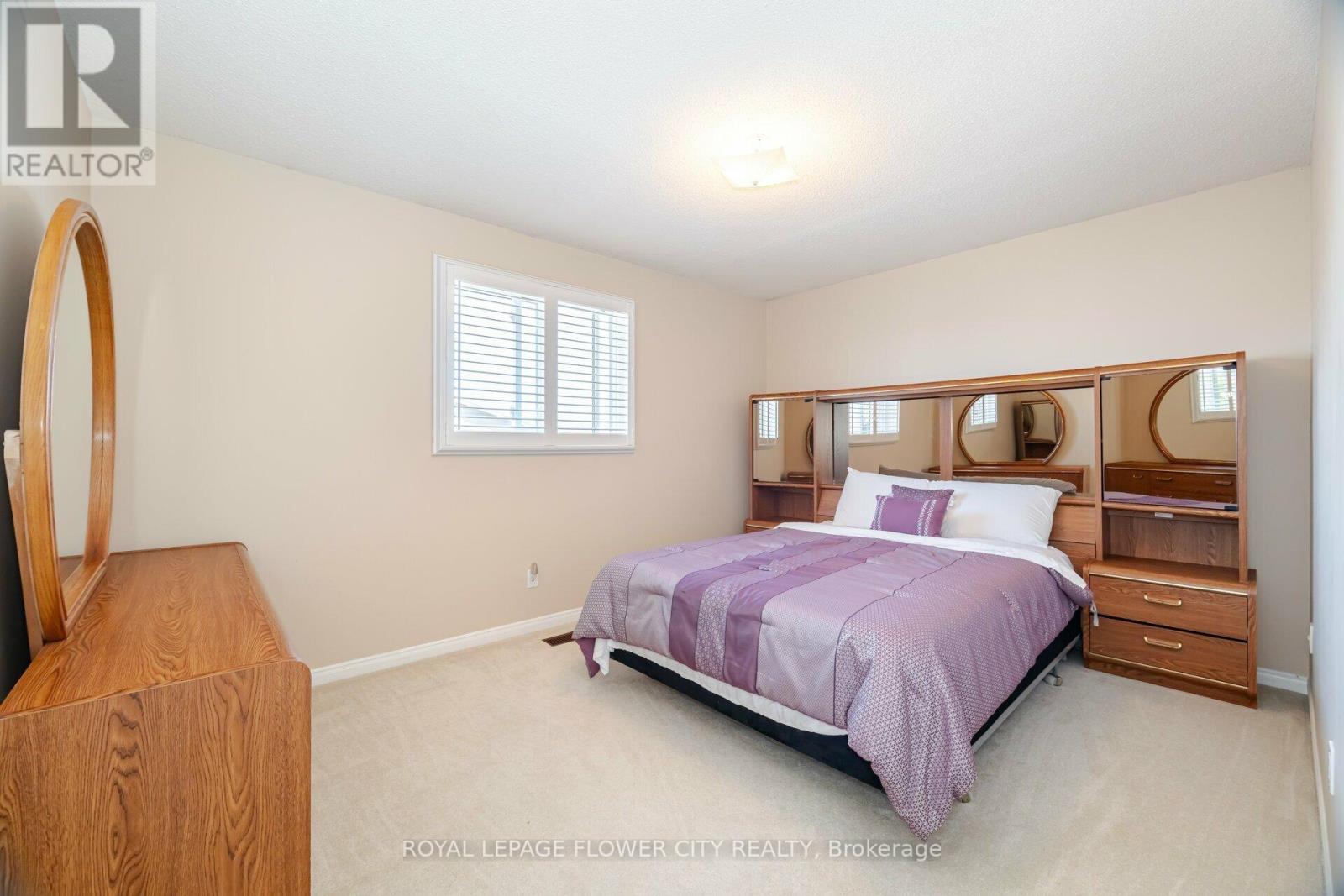4 Bedroom
2 Bathroom
Fireplace
Central Air Conditioning
Forced Air
$1,099,900
Welcome To 60 Indian Cres, This Rarely Offered 3+1 Bedroom Detached Four Level Backsplit With A Massive Lot Is Located In A Family Friendly Neighbourhood Of Hamilton Mountain. This Beautiful Open Concept Layout Features Laminte Floors, Wainscotting, Porcelain Tiles, Granite Counter Tops, S/S Appl, Updated Kitchen, Finished Basement With Recreational Amenities, Large Backyard With A Built In Gazebo. This Home Is Perfect For Entertaining & Hosting. Very Well Maintained With Lots Of Natural Light Perfect For Families, First Time Home Buyers, Downsizers & Investors. Home Shows Extremely Well, Nice & Clean From Inside & Out Displaying Real Pride Of Ownership. Don't Miss Out On This Opportunity To Call This Your Home. **** EXTRAS **** Irregular Massive Lot, Very Clean & Maintained Home, Newer Furnace & Water Tank Owned (id:50787)
Property Details
|
MLS® Number
|
X9246540 |
|
Property Type
|
Single Family |
|
Community Name
|
Burkholme |
|
Amenities Near By
|
Hospital, Park, Schools |
|
Community Features
|
School Bus |
|
Parking Space Total
|
5 |
Building
|
Bathroom Total
|
2 |
|
Bedrooms Above Ground
|
3 |
|
Bedrooms Below Ground
|
1 |
|
Bedrooms Total
|
4 |
|
Appliances
|
Blinds, Garage Door Opener, Refrigerator, Stove |
|
Basement Development
|
Finished |
|
Basement Type
|
N/a (finished) |
|
Construction Style Attachment
|
Detached |
|
Construction Style Split Level
|
Backsplit |
|
Cooling Type
|
Central Air Conditioning |
|
Exterior Finish
|
Brick |
|
Fireplace Present
|
Yes |
|
Flooring Type
|
Laminate, Porcelain Tile |
|
Foundation Type
|
Poured Concrete |
|
Heating Fuel
|
Natural Gas |
|
Heating Type
|
Forced Air |
|
Type
|
House |
|
Utility Water
|
Municipal Water |
Parking
Land
|
Acreage
|
No |
|
Fence Type
|
Fenced Yard |
|
Land Amenities
|
Hospital, Park, Schools |
|
Size Depth
|
110 Ft |
|
Size Frontage
|
36 Ft |
|
Size Irregular
|
36.09 X 110.71 Ft |
|
Size Total Text
|
36.09 X 110.71 Ft |
Rooms
| Level |
Type |
Length |
Width |
Dimensions |
|
Basement |
Media |
7.72 m |
4.59 m |
7.72 m x 4.59 m |
|
Lower Level |
Family Room |
4.99 m |
6.37 m |
4.99 m x 6.37 m |
|
Lower Level |
Den |
3.09 m |
3.52 m |
3.09 m x 3.52 m |
|
Main Level |
Living Room |
4.47 m |
3.16 m |
4.47 m x 3.16 m |
|
Main Level |
Dining Room |
3.16 m |
3.38 m |
3.16 m x 3.38 m |
|
Main Level |
Kitchen |
5.95 m |
3.38 m |
5.95 m x 3.38 m |
|
Upper Level |
Primary Bedroom |
3.71 m |
4.29 m |
3.71 m x 4.29 m |
|
Upper Level |
Bedroom 2 |
3.14 m |
3.14 m |
3.14 m x 3.14 m |
|
Upper Level |
Bedroom 3 |
3.14 m |
3.03 m |
3.14 m x 3.03 m |
https://www.realtor.ca/real-estate/27270826/60-indian-crescent-hamilton-burkholme










































