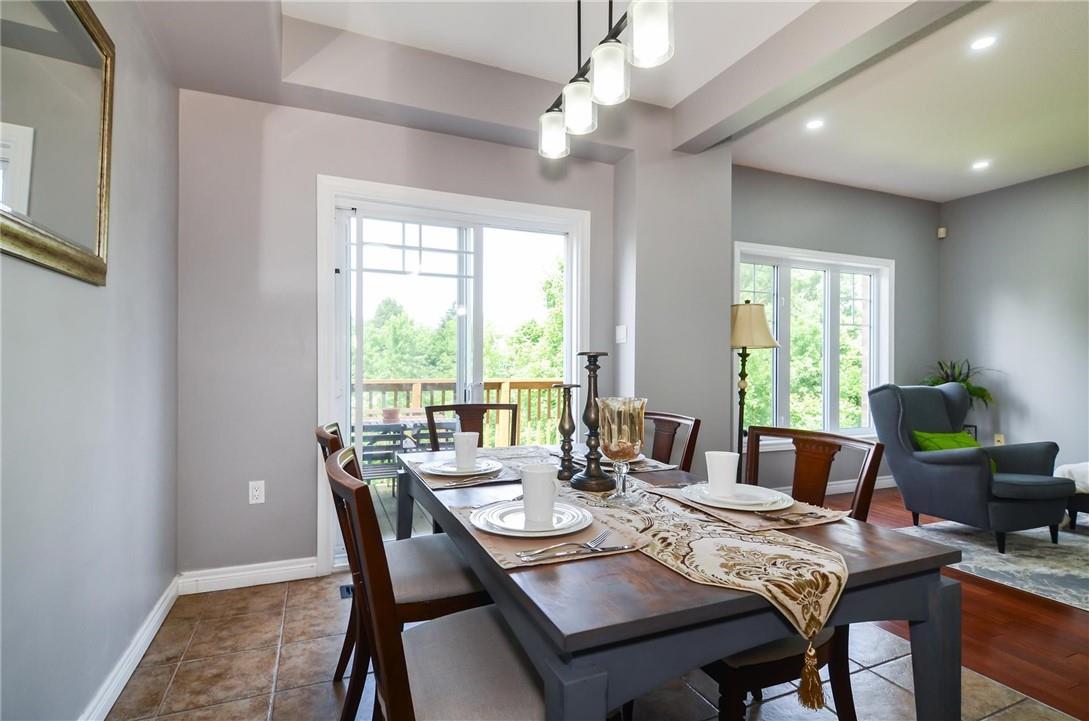60 Cloverleaf Drive, Unit #21 Ancaster, Ontario L9K 1S8
$759,900Maintenance,
$282.76 Monthly
Maintenance,
$282.76 MonthlyWell maintained 2 story 3 bedrooms & 2.5 bathrooms backing to greenspace townhouse in a well managed condo community located in sought after Meadowlands area Ancaster. Lower monthly condo fee! Conveniently closed to schools, public transit, parks, recreation center, Meadowlands shopping district and easy highway access. Open concept main floor layout hosts a large eat-in kitchen, Sunny breakfast area overlooking the greenspace, Spacious great room with hardwood floors, lots of pot lights and upgraded light fixtures. Modern hardwood hollow staircase. Second floor features three good size bedrooms, computer loft and 2 full bathrooms. Master bedroom has 3 Pc ensuite bathroom and walk in closet. Fully finished basement walkout to backyard offers you extra living space. All vinyl windows, roughly 5 years furnace. Upgraded all light fixtures and widow coverings and much more! (id:50787)
Property Details
| MLS® Number | H4199006 |
| Property Type | Single Family |
| Amenities Near By | Golf Course, Public Transit, Recreation, Schools |
| Community Features | Community Centre |
| Equipment Type | Water Heater |
| Features | Park Setting, Ravine, Park/reserve, Golf Course/parkland, Paved Driveway, Sump Pump, Automatic Garage Door Opener |
| Parking Space Total | 2 |
| Rental Equipment Type | Water Heater |
Building
| Bathroom Total | 3 |
| Bedrooms Above Ground | 3 |
| Bedrooms Total | 3 |
| Appliances | Dishwasher, Dryer, Refrigerator, Stove, Washer |
| Architectural Style | 2 Level |
| Basement Development | Finished |
| Basement Type | Full (finished) |
| Constructed Date | 2006 |
| Construction Style Attachment | Attached |
| Exterior Finish | Brick |
| Foundation Type | Poured Concrete |
| Half Bath Total | 1 |
| Heating Fuel | Natural Gas |
| Heating Type | Forced Air |
| Stories Total | 2 |
| Size Exterior | 1493 Sqft |
| Size Interior | 1493 Sqft |
| Type | Row / Townhouse |
| Utility Water | Municipal Water |
Land
| Acreage | No |
| Land Amenities | Golf Course, Public Transit, Recreation, Schools |
| Size Irregular | 0 X 0 |
| Size Total Text | 0 X 0|under 1/2 Acre |
Rooms
| Level | Type | Length | Width | Dimensions |
|---|---|---|---|---|
| Second Level | 4pc Bathroom | Measurements not available | ||
| Second Level | 3pc Ensuite Bath | Measurements not available | ||
| Second Level | Loft | 6' 2'' x 5' '' | ||
| Second Level | Bedroom | 12' '' x 10' '' | ||
| Second Level | Bedroom | 14' 4'' x 10' '' | ||
| Second Level | Primary Bedroom | 13' 4'' x 13' 4'' | ||
| Basement | Den | 9' 6'' x 9' '' | ||
| Basement | Recreation Room | 17' 8'' x 10' 3'' | ||
| Ground Level | 2pc Bathroom | Measurements not available | ||
| Ground Level | Breakfast | 9' 3'' x 9' 3'' | ||
| Ground Level | Kitchen | 10' '' x 9' 3'' | ||
| Ground Level | Great Room | 21' '' x 11' 4'' | ||
| Ground Level | Foyer | 7' 8'' x 7' '' |
https://www.realtor.ca/real-estate/27117568/60-cloverleaf-drive-unit-21-ancaster






















