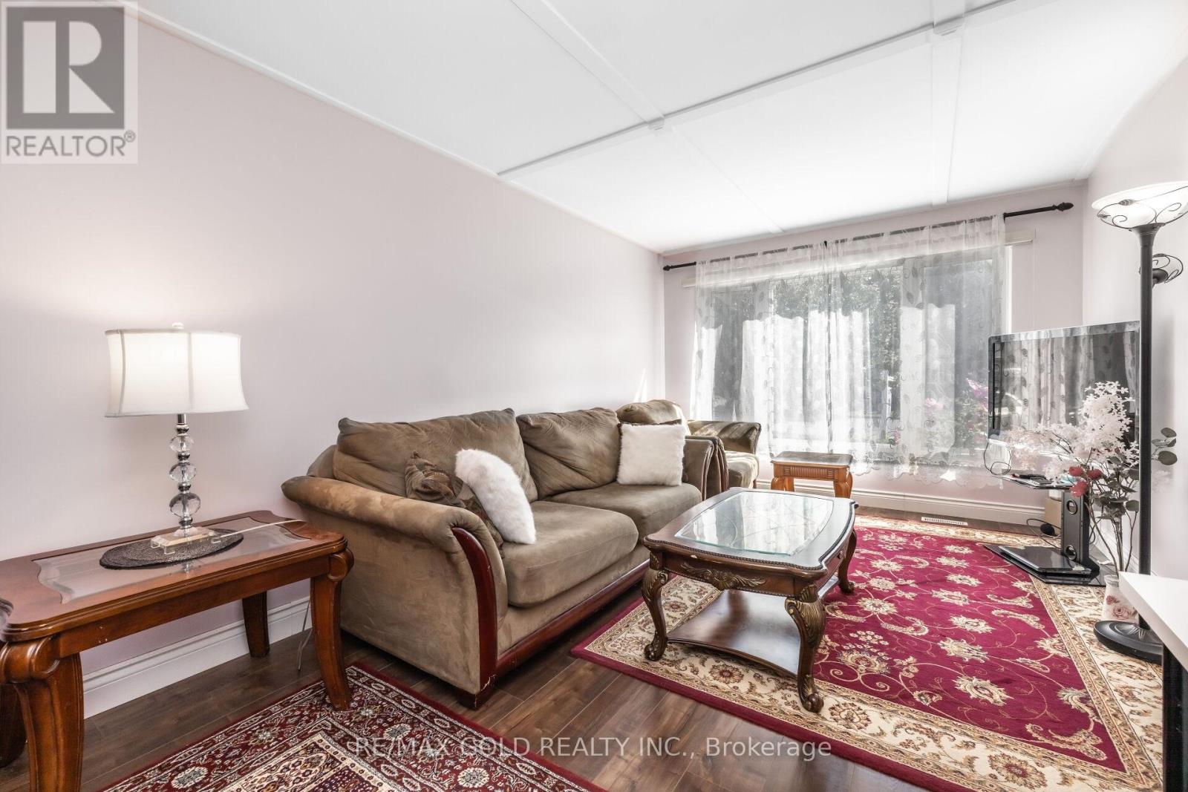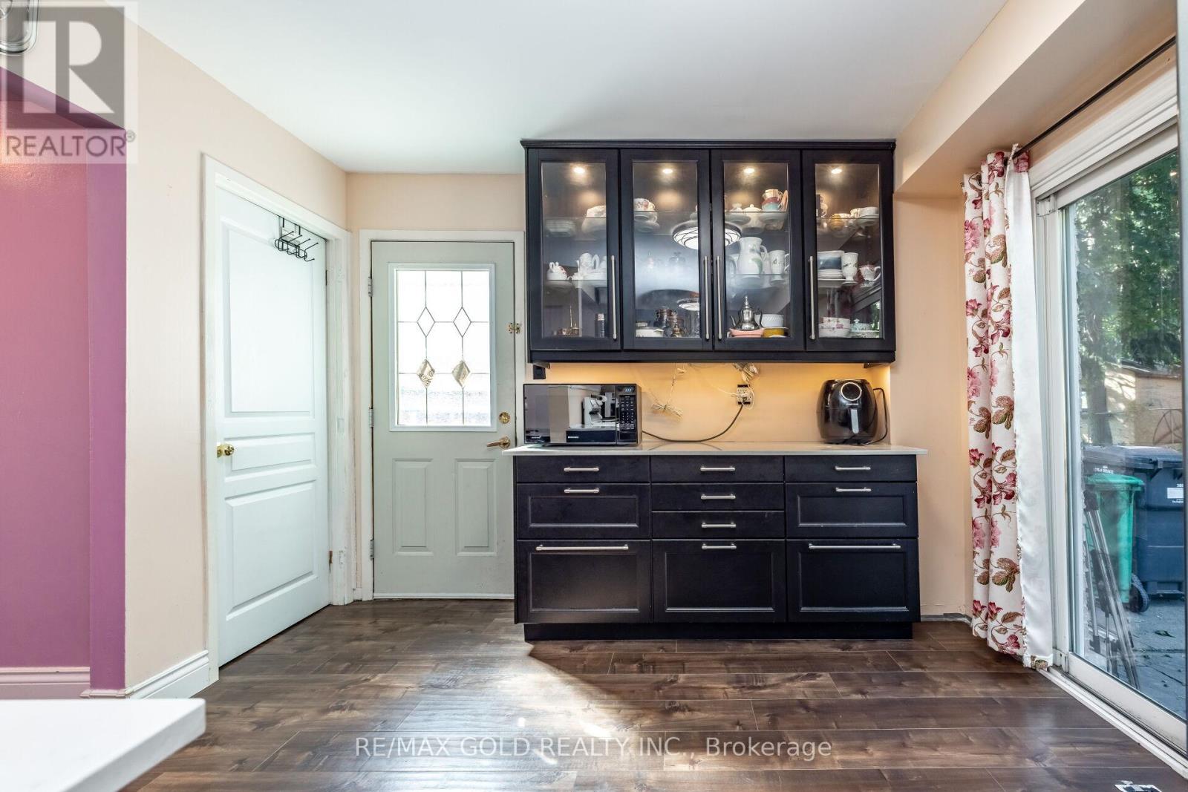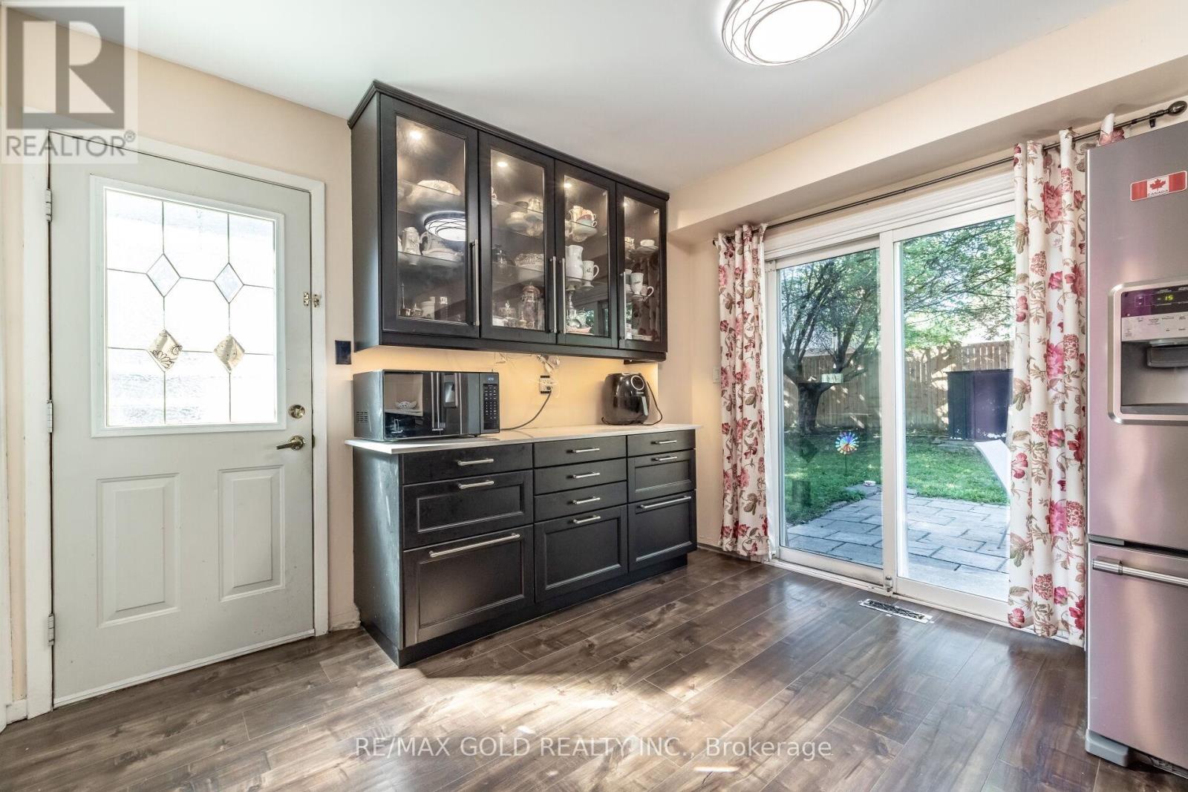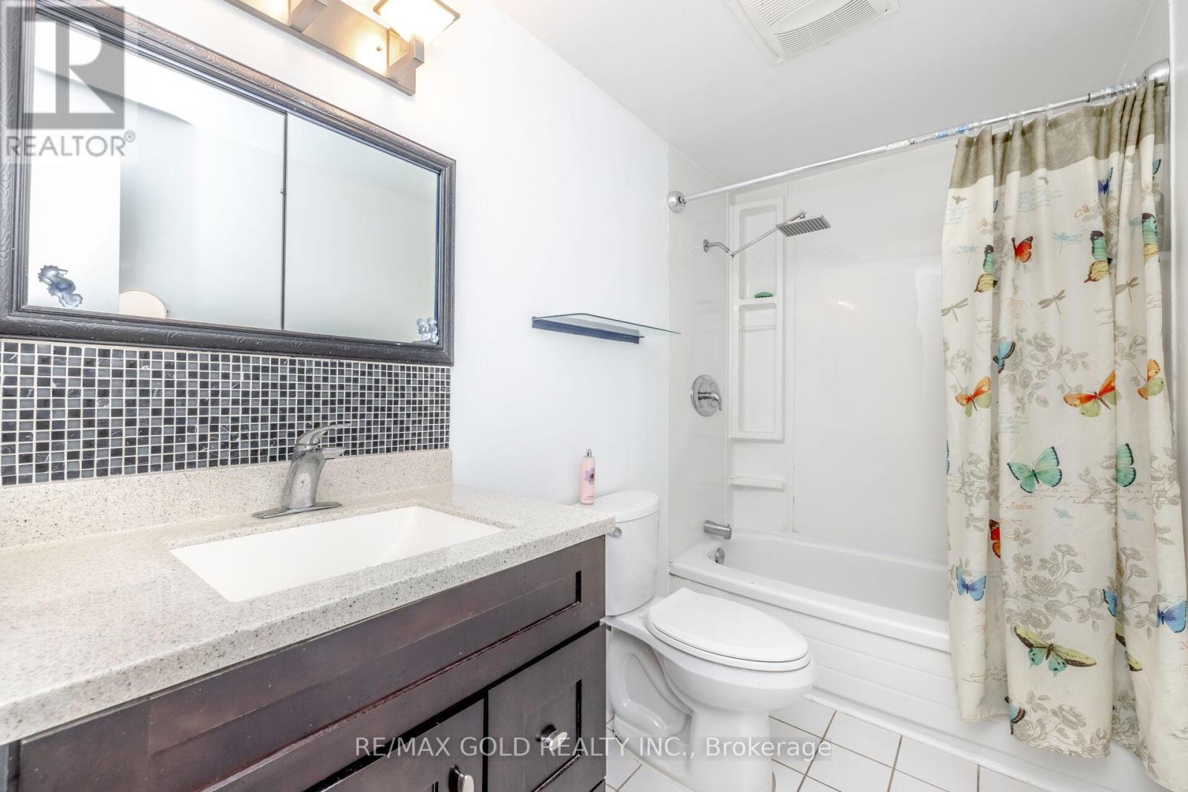4 Bedroom
2 Bathroom
Central Air Conditioning
Forced Air
$830,000
This charming 4-bedroom home is on a premium pie-shaped lot with a generous 57.80 ft rear. The modern custom kitchen boasts quartz countertops, a Lazy Susan, sliding drawers, stainless steel exhaust fan, and a decorative built-in wooden cabinet. Enjoy hardwood flooring on the second level and floating laminate on the main floor. The side door entrance provides easy access to the basement, making it convenient for potential in-law or rental suite opportunities. The secluded, tree-lined backyard is fully fenced and features a patio, offering ample space for children to play freely & ideal for family gatherings and summer barbecues. Located in a family-friendly neighborhood, this home is close to schools, parks, public transit, and a recreation center, making it an ideal choice for families looking for convenience and comfort. This property is close to Highway 410 and offers convenient access to Brampton downtown and the GO Station, making commuting a breeze. Don't miss this opportunity to own a beautiful, move-in-ready home in a prime location! **** EXTRAS **** S/S Fridge, Stove, Dishwasher, Windows L-Time Warranty, Washer, Dryer (id:50787)
Property Details
|
MLS® Number
|
W9300265 |
|
Property Type
|
Single Family |
|
Community Name
|
Madoc |
|
Amenities Near By
|
Park, Public Transit, Schools |
|
Community Features
|
Community Centre |
|
Features
|
Level Lot |
|
Parking Space Total
|
3 |
|
Structure
|
Shed |
Building
|
Bathroom Total
|
2 |
|
Bedrooms Above Ground
|
4 |
|
Bedrooms Total
|
4 |
|
Appliances
|
Water Heater |
|
Basement Development
|
Partially Finished |
|
Basement Type
|
N/a (partially Finished) |
|
Construction Style Attachment
|
Semi-detached |
|
Cooling Type
|
Central Air Conditioning |
|
Exterior Finish
|
Aluminum Siding, Brick |
|
Flooring Type
|
Laminate, Parquet |
|
Foundation Type
|
Concrete |
|
Half Bath Total
|
1 |
|
Heating Fuel
|
Natural Gas |
|
Heating Type
|
Forced Air |
|
Stories Total
|
2 |
|
Type
|
House |
|
Utility Water
|
Municipal Water |
Land
|
Acreage
|
No |
|
Fence Type
|
Fenced Yard |
|
Land Amenities
|
Park, Public Transit, Schools |
|
Sewer
|
Sanitary Sewer |
|
Size Depth
|
107 Ft ,3 In |
|
Size Frontage
|
27 Ft ,6 In |
|
Size Irregular
|
27.56 X 107.33 Ft ; 57.80 Rear |
|
Size Total Text
|
27.56 X 107.33 Ft ; 57.80 Rear |
Rooms
| Level |
Type |
Length |
Width |
Dimensions |
|
Second Level |
Primary Bedroom |
3.65 m |
2.77 m |
3.65 m x 2.77 m |
|
Second Level |
Bedroom 2 |
3.47 m |
3.01 m |
3.47 m x 3.01 m |
|
Second Level |
Bedroom 3 |
2.43 m |
2 m |
2.43 m x 2 m |
|
Second Level |
Bedroom 4 |
2.74 m |
2.36 m |
2.74 m x 2.36 m |
|
Basement |
Recreational, Games Room |
5.48 m |
4.51 m |
5.48 m x 4.51 m |
|
Ground Level |
Living Room |
3.35 m |
3.22 m |
3.35 m x 3.22 m |
|
Ground Level |
Dining Room |
3.23 m |
3.35 m |
3.23 m x 3.35 m |
|
Ground Level |
Kitchen |
5.6 m |
2.43 m |
5.6 m x 2.43 m |
https://www.realtor.ca/real-estate/27368020/60-chipwood-crescent-brampton-madoc-madoc









































