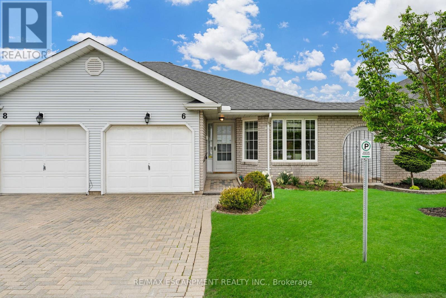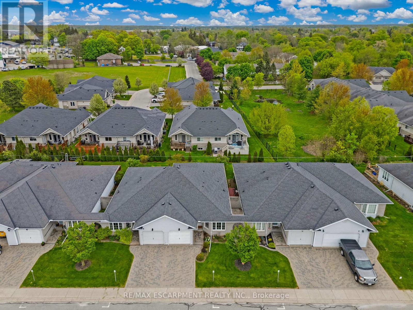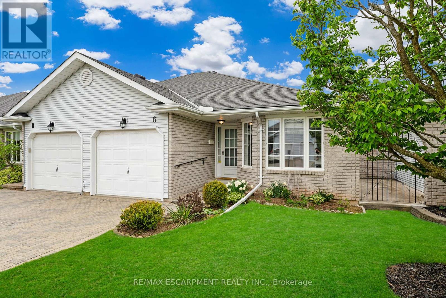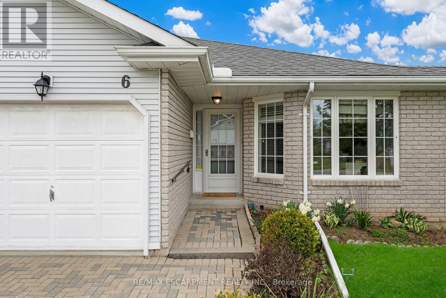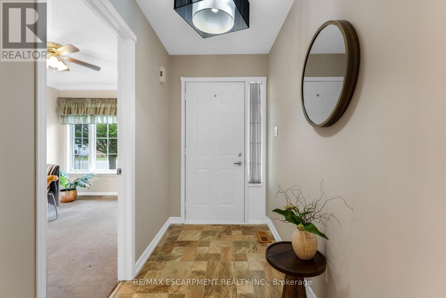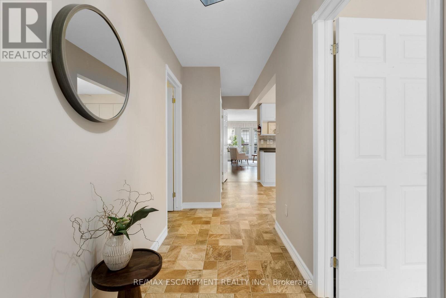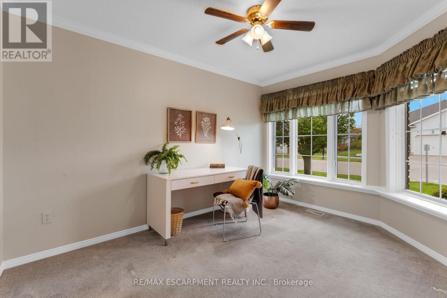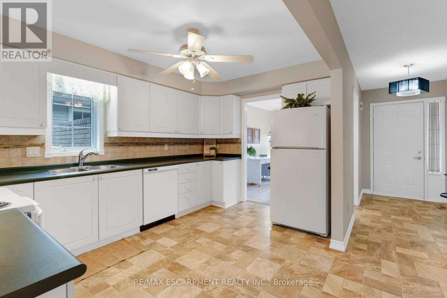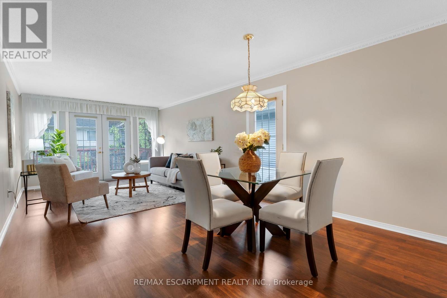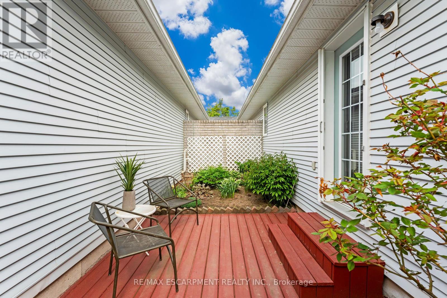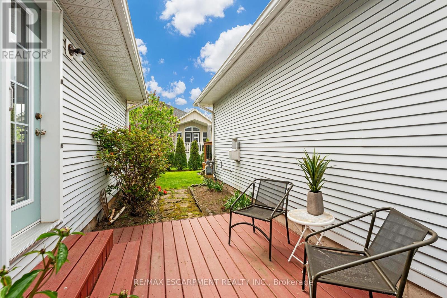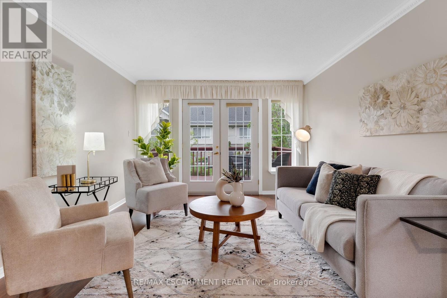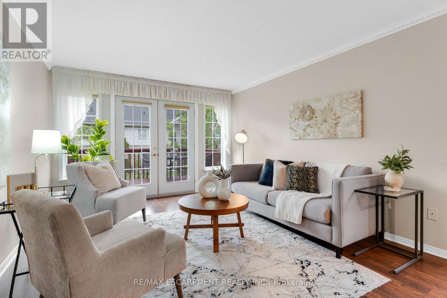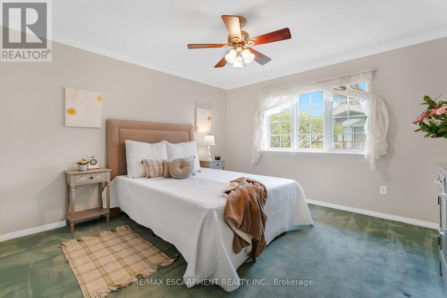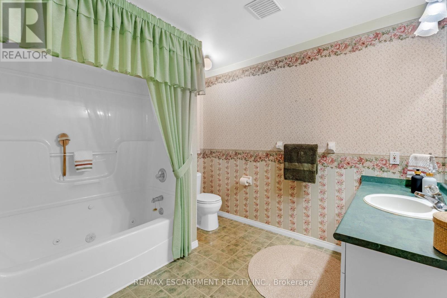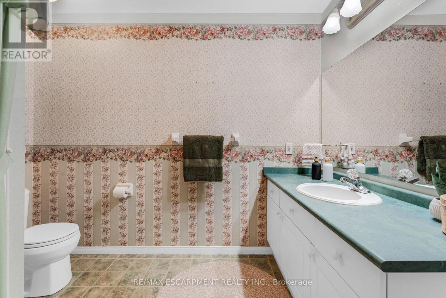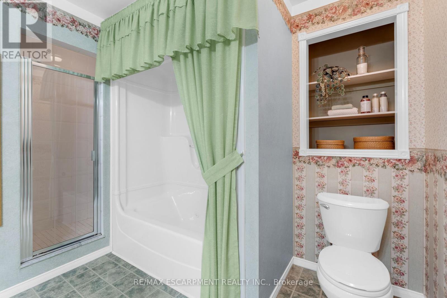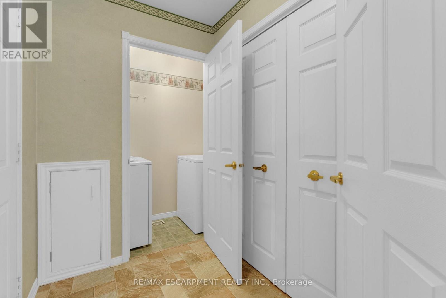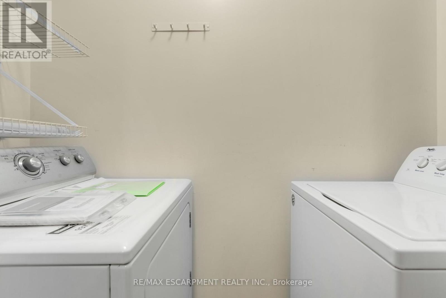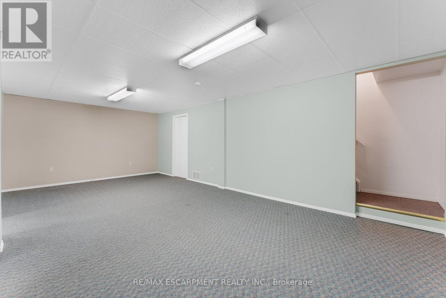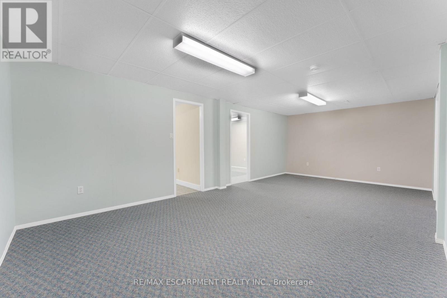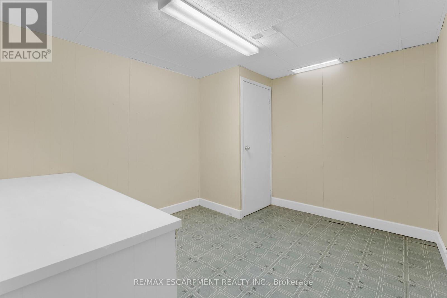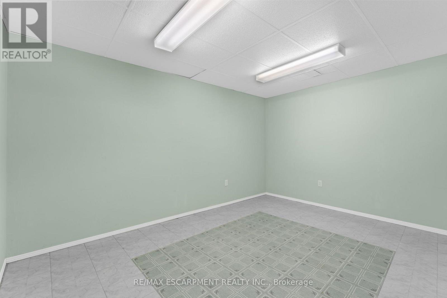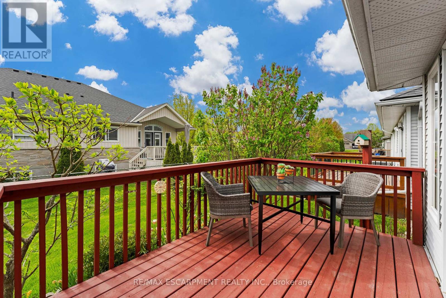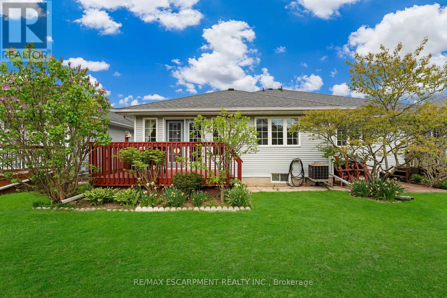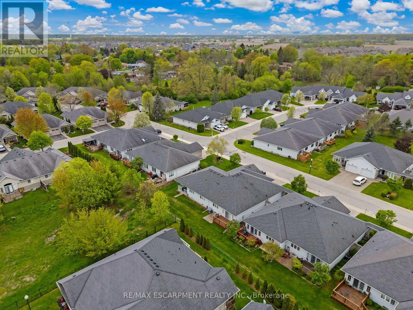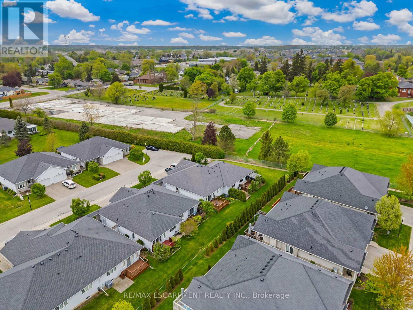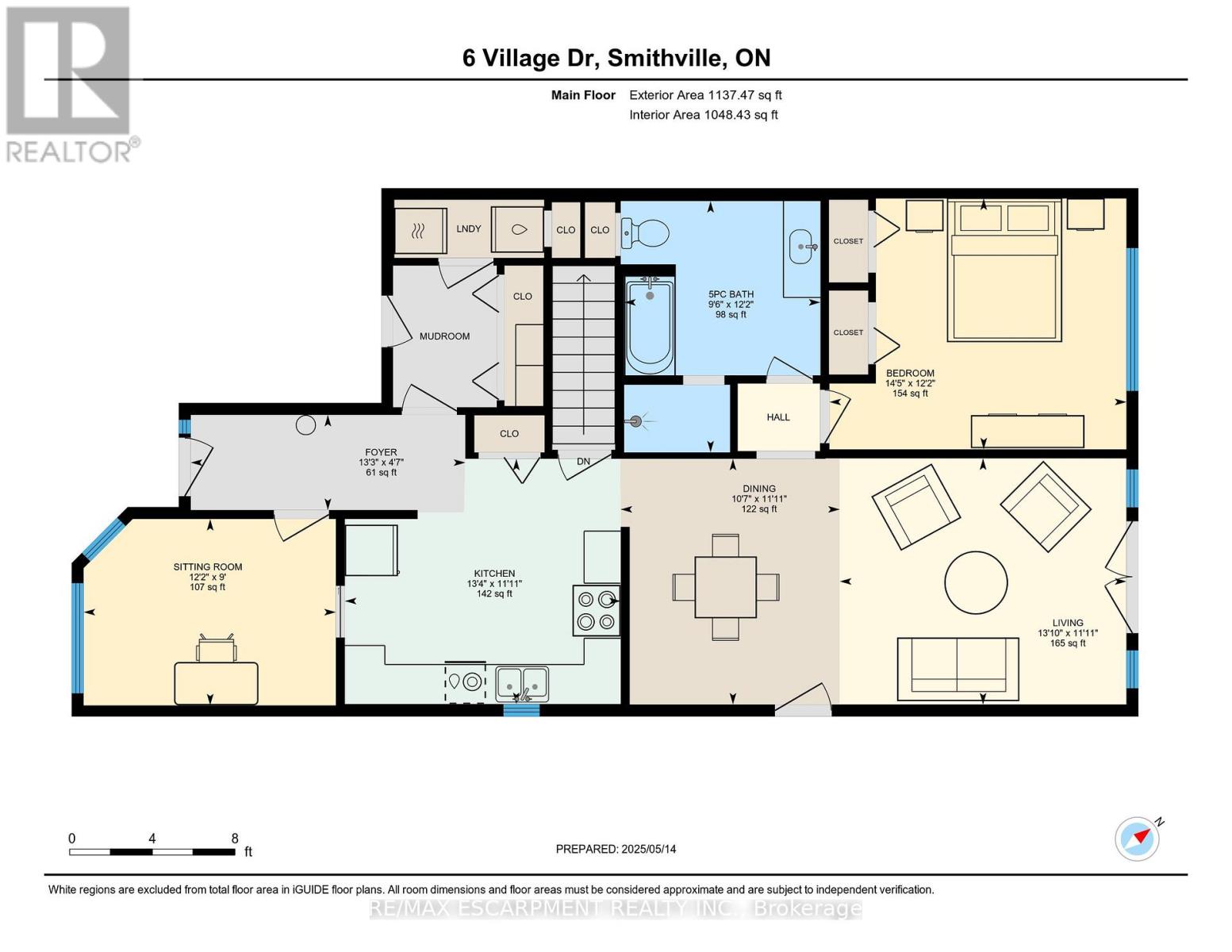6 Village Drive West Lincoln (Smithville), Ontario L0R 2A0
$629,900Maintenance, Common Area Maintenance, Insurance, Parking
$275 Monthly
Maintenance, Common Area Maintenance, Insurance, Parking
$275 MonthlyWelcome to 6 Village Drive, Smithville a charming bungalow townhome in the popular Wes-li Gardens. This home blends comfort, functionality, and location for anyone seeking a peaceful, low-maintenance lifestyle. A front-facing sitting room is perfect for greeting guests or creating a cozy reading nook. The kitchen includes ample cabinet and counter space, perfect for entertaining. The rear of the home features a large family/dining room and a private back deck with a second private deck through the side door in the dining room. The generously sized primary bedroom with 2 closets is next to the 5-piece bathroom which includes a separate shower unit. This home features convenient main floor laundry and inside access to the attached garage. Downstairs, youll find: A recreation room and 2 bonus rooms that are ideal for crafting, a workshop, or a home office as well as plenty of storage space. 6 Village Drive is within walking distance to shops, cafés, parks, and the community centre and is a fantastic opportunity for empty nesters, downsizers, or retirees to enjoy maintenance free living in an amazing community. The affordable condo fees are $275.00 per month which includes building insurance, common elements, exterior maintenance (snow removal and lawn maintenance), and parking. (id:50787)
Property Details
| MLS® Number | X12155518 |
| Property Type | Single Family |
| Community Name | 057 - Smithville |
| Amenities Near By | Hospital, Park, Place Of Worship |
| Community Features | Pet Restrictions |
| Equipment Type | Water Heater - Gas |
| Features | Cul-de-sac, Flat Site, In Suite Laundry, Sump Pump |
| Parking Space Total | 2 |
| Rental Equipment Type | Water Heater - Gas |
| Structure | Deck |
Building
| Bathroom Total | 1 |
| Bedrooms Above Ground | 1 |
| Bedrooms Total | 1 |
| Age | 16 To 30 Years |
| Amenities | Visitor Parking |
| Appliances | Water Heater, Water Meter, Dishwasher, Dryer, Stove, Washer, Refrigerator |
| Architectural Style | Bungalow |
| Basement Development | Partially Finished |
| Basement Type | Full (partially Finished) |
| Cooling Type | Central Air Conditioning |
| Exterior Finish | Brick, Vinyl Siding |
| Fire Protection | Smoke Detectors |
| Foundation Type | Poured Concrete |
| Heating Fuel | Natural Gas |
| Heating Type | Forced Air |
| Stories Total | 1 |
| Size Interior | 1000 - 1199 Sqft |
| Type | Row / Townhouse |
Parking
| Attached Garage | |
| Garage |
Land
| Acreage | No |
| Land Amenities | Hospital, Park, Place Of Worship |
| Zoning Description | Rm2 |
Rooms
| Level | Type | Length | Width | Dimensions |
|---|---|---|---|---|
| Lower Level | Utility Room | 3.28 m | 7.42 m | 3.28 m x 7.42 m |
| Lower Level | Other | 4.72 m | 4.19 m | 4.72 m x 4.19 m |
| Lower Level | Recreational, Games Room | 3.84 m | 7.21 m | 3.84 m x 7.21 m |
| Lower Level | Office | 3.33 m | 4.11 m | 3.33 m x 4.11 m |
| Lower Level | Den | 3.35 m | 3.05 m | 3.35 m x 3.05 m |
| Main Level | Foyer | 4.04 m | 1.4 m | 4.04 m x 1.4 m |
| Main Level | Sitting Room | 3.71 m | 2.74 m | 3.71 m x 2.74 m |
| Main Level | Kitchen | 4.06 m | 3.63 m | 4.06 m x 3.63 m |
| Main Level | Dining Room | 3.23 m | 3.63 m | 3.23 m x 3.63 m |
| Main Level | Living Room | 4.22 m | 3.63 m | 4.22 m x 3.63 m |
| Main Level | Primary Bedroom | 4.39 m | 3.71 m | 4.39 m x 3.71 m |
| Main Level | Bathroom | Measurements not available |
https://www.realtor.ca/real-estate/28328194/6-village-drive-west-lincoln-smithville-057-smithville

