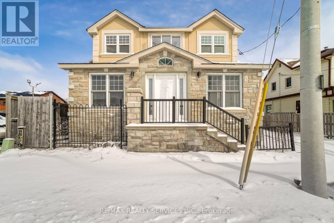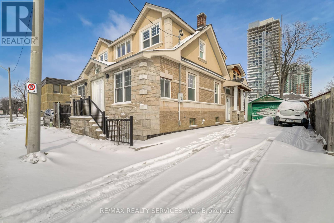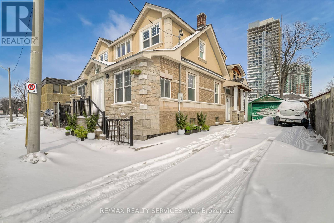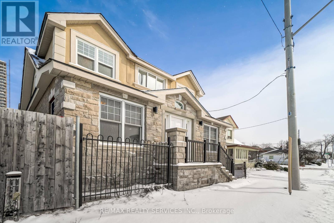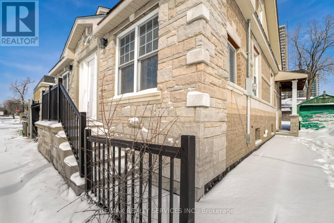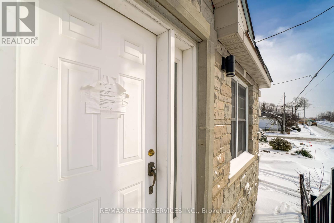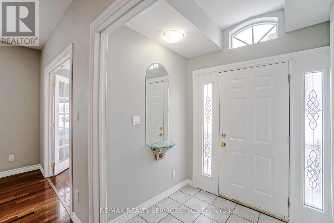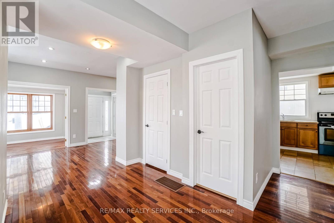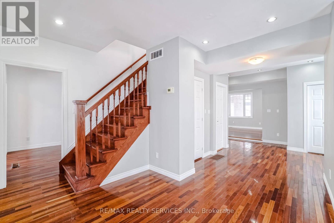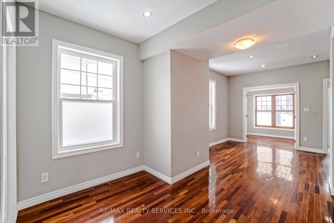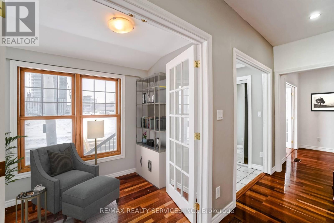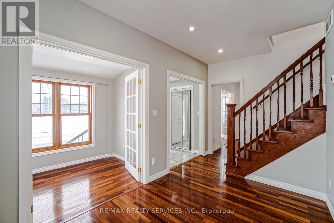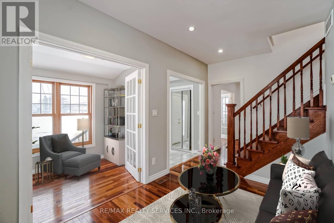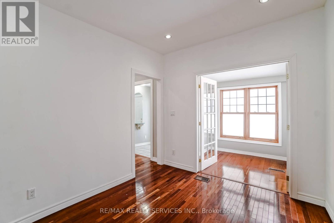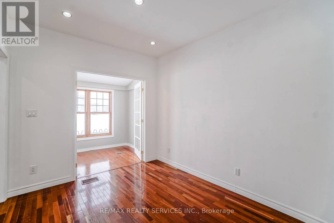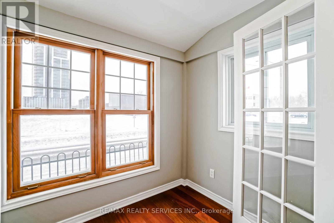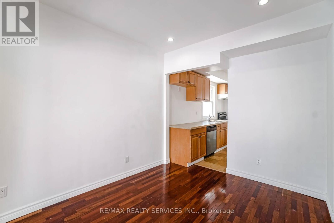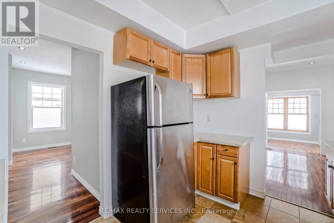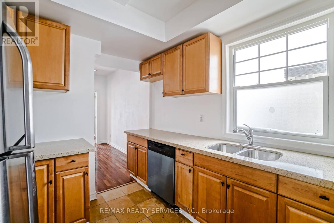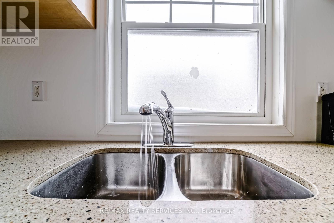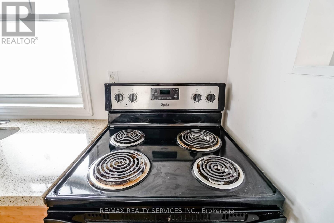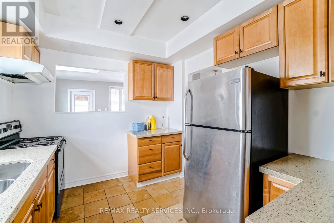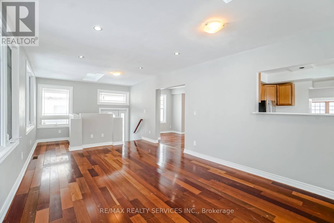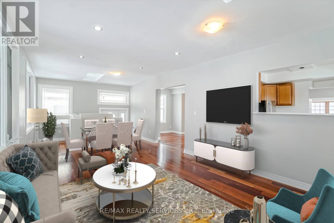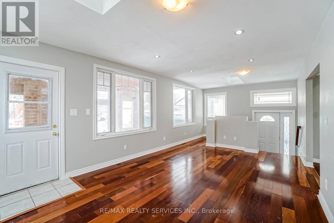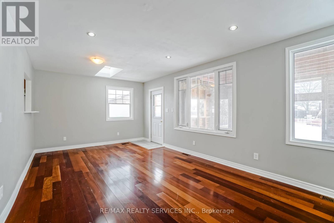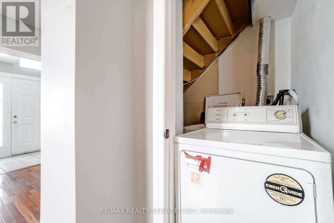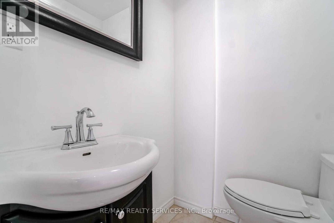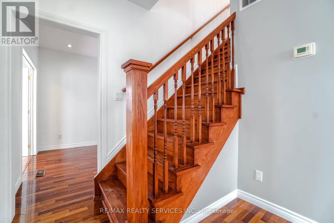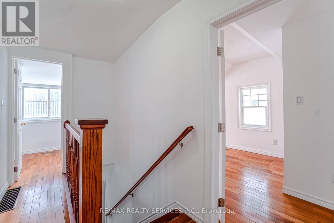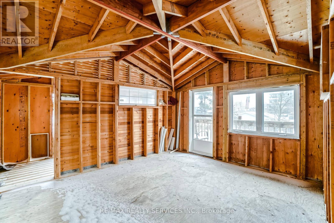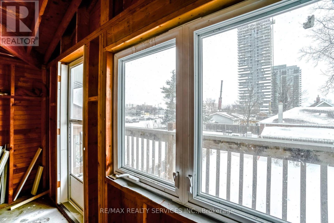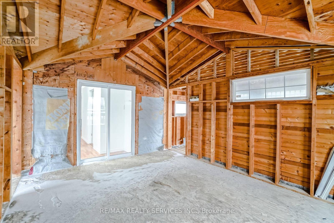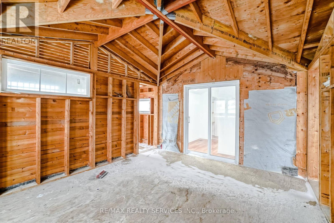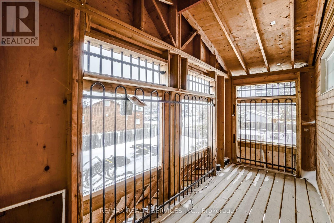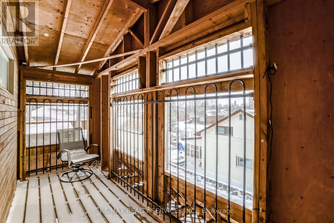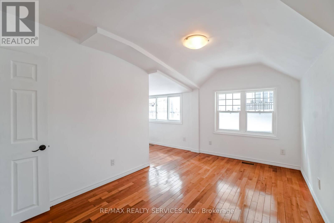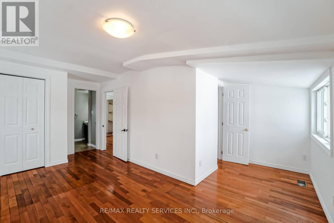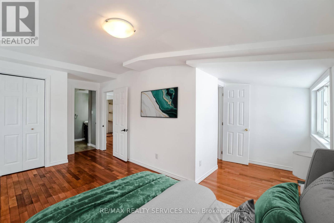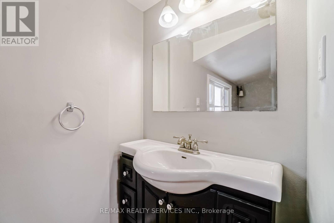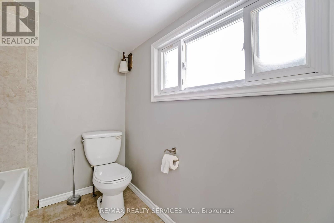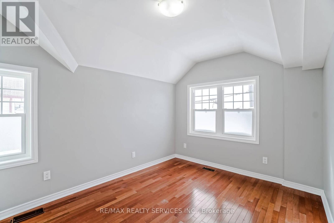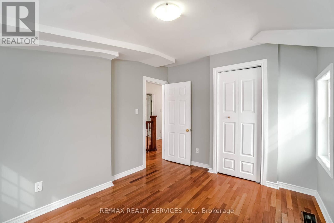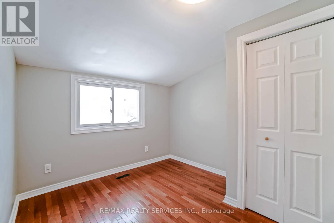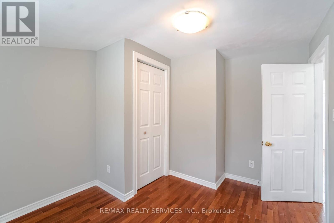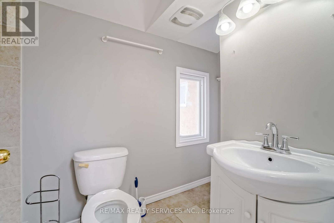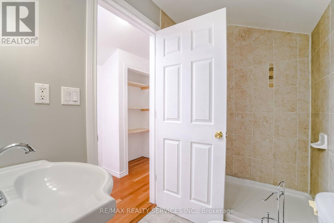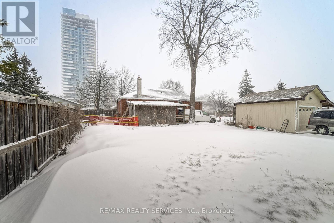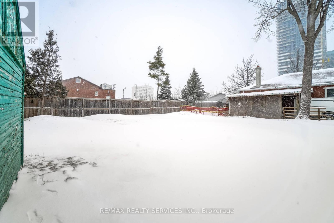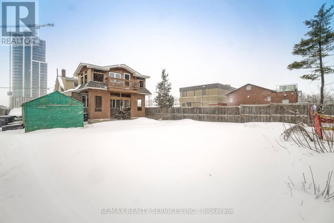7 Bedroom
5 Bathroom
2000 - 2500 sqft
Central Air Conditioning
Forced Air
$1,499,000
Luxury, Detached, Newly Renovated And Freshly Painted. The Only House On This Street Has Been Knocked Down & Re-Built To A Beautiful, Fully Solid Brick & Stone Upgraded Home. Please Note Queen St/Trueman, Corridor City Is In The Process Of Rezoning To Build Or Convert to High Density, Low Rise, Mixed-Use, Professional Building. ((( Must See Virtual Tour ))) If Interested In This Change of use, Please Contact The City of Brampton, Planning Dept. For More Info. (id:50787)
Property Details
|
MLS® Number
|
W12121006 |
|
Property Type
|
Single Family |
|
Community Name
|
Queen Street Corridor |
|
Parking Space Total
|
2 |
Building
|
Bathroom Total
|
5 |
|
Bedrooms Above Ground
|
4 |
|
Bedrooms Below Ground
|
3 |
|
Bedrooms Total
|
7 |
|
Amenities
|
Separate Electricity Meters |
|
Construction Style Attachment
|
Detached |
|
Cooling Type
|
Central Air Conditioning |
|
Exterior Finish
|
Brick, Concrete |
|
Flooring Type
|
Hardwood, Ceramic |
|
Foundation Type
|
Block, Brick |
|
Half Bath Total
|
1 |
|
Heating Fuel
|
Natural Gas |
|
Heating Type
|
Forced Air |
|
Stories Total
|
2 |
|
Size Interior
|
2000 - 2500 Sqft |
|
Type
|
House |
|
Utility Water
|
Municipal Water |
Parking
Land
|
Acreage
|
No |
|
Sewer
|
Sanitary Sewer |
|
Size Depth
|
114 Ft ,7 In |
|
Size Frontage
|
49 Ft ,3 In |
|
Size Irregular
|
49.3 X 114.6 Ft ; ((( Multi-zoning ))) |
|
Size Total Text
|
49.3 X 114.6 Ft ; ((( Multi-zoning ))) |
Rooms
| Level |
Type |
Length |
Width |
Dimensions |
|
Second Level |
Primary Bedroom |
3.98 m |
3.94 m |
3.98 m x 3.94 m |
|
Second Level |
Bedroom 3 |
3.28 m |
2.69 m |
3.28 m x 2.69 m |
|
Second Level |
Bedroom 4 |
2.99 m |
2.78 m |
2.99 m x 2.78 m |
|
Basement |
Bedroom |
1.88 m |
1.88 m |
1.88 m x 1.88 m |
|
Basement |
Bedroom |
2.89 m |
2.45 m |
2.89 m x 2.45 m |
|
Basement |
Kitchen |
2.19 m |
2.17 m |
2.19 m x 2.17 m |
|
Main Level |
Living Room |
5.4 m |
4.12 m |
5.4 m x 4.12 m |
|
Main Level |
Dining Room |
5.4 m |
4.42 m |
5.4 m x 4.42 m |
|
Main Level |
Kitchen |
4.89 m |
4.42 m |
4.89 m x 4.42 m |
|
Main Level |
Laundry Room |
|
|
Measurements not available |
|
Main Level |
Kitchen |
8.39 m |
5.67 m |
8.39 m x 5.67 m |
|
Main Level |
Bedroom |
4.22 m |
3.96 m |
4.22 m x 3.96 m |
https://www.realtor.ca/real-estate/28252903/6-trueman-street-brampton-queen-street-corridor-queen-street-corridor

