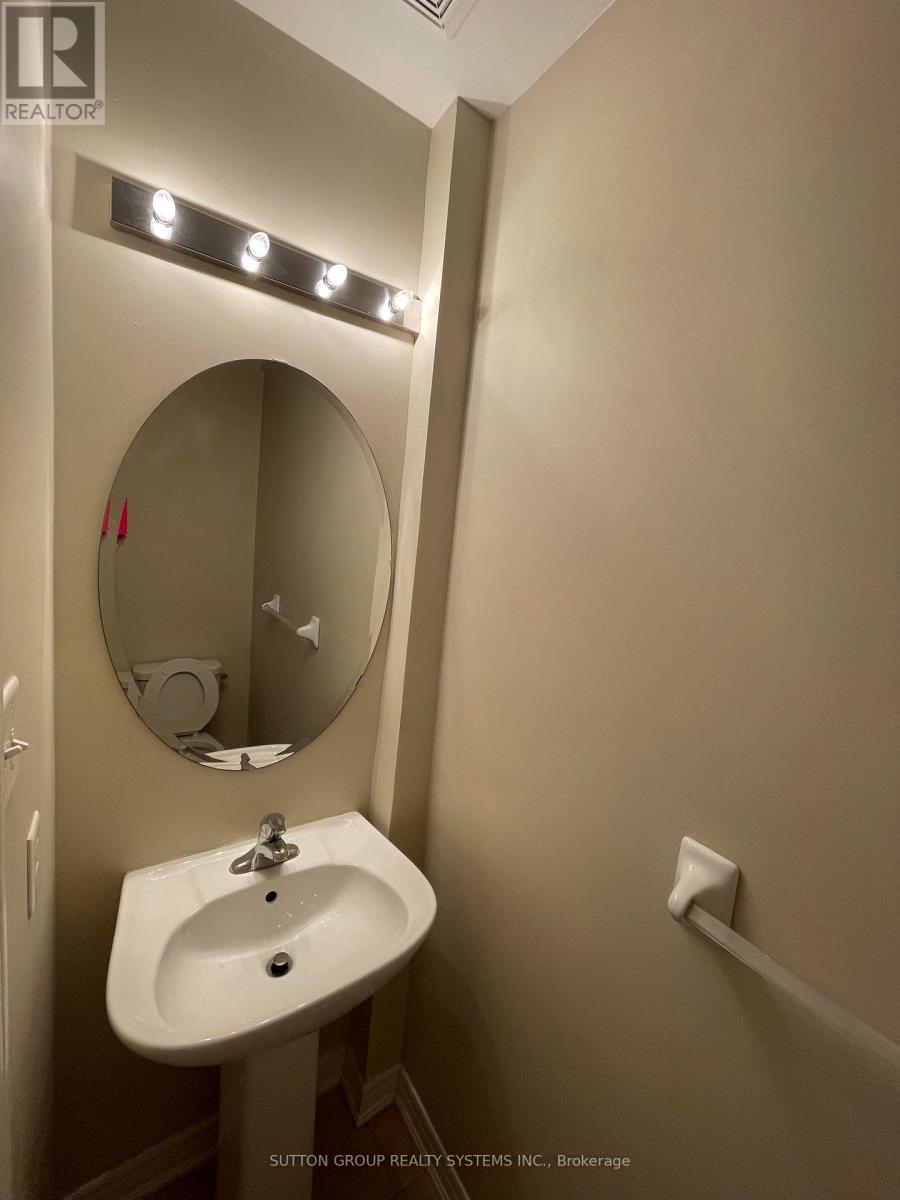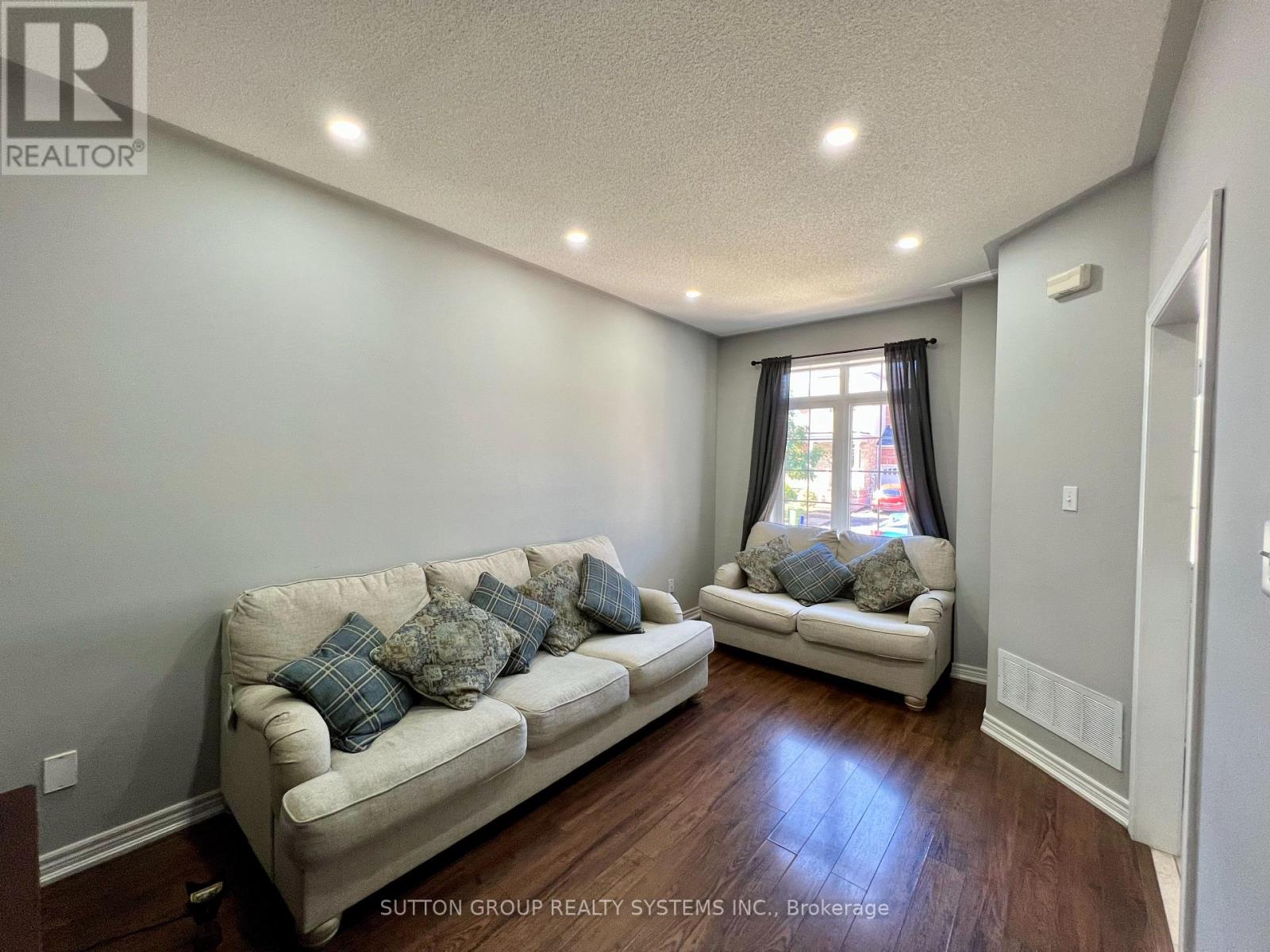289-597-1980
infolivingplus@gmail.com
6 Raintree Drive Hamilton (Stoney Creek), Ontario L8E 0B1
3 Bedroom
3 Bathroom
1100 - 1500 sqft
Central Air Conditioning
Forced Air
$2,800 Monthly
Upgraded Spacious Townhome Situated On A Small Family Friendly Street Steps To Fifty Point Yacht Club, Walking Distance From the Lake+Parks, Plaza, Costco, Lcbo, Restaurants, Qew. 3 Bedrooms, 2.5 Bathrooms, Hardwood Floors On Main And Top Floor, Potlights On Main Floor, New Stairs, Spacious Master Bedroom W/ Ensuite, Access To Good Size Backyard From Garage. Pictures Were Taken Before Tenants Moved In. Tenant Pays Utilities And AC Rental ($45 Per Month) (id:50787)
Property Details
| MLS® Number | X12136693 |
| Property Type | Single Family |
| Community Name | Stoney Creek |
| Amenities Near By | Hospital, Marina, Park |
| Parking Space Total | 2 |
Building
| Bathroom Total | 3 |
| Bedrooms Above Ground | 3 |
| Bedrooms Total | 3 |
| Age | 16 To 30 Years |
| Basement Development | Unfinished |
| Basement Type | N/a (unfinished) |
| Construction Style Attachment | Attached |
| Cooling Type | Central Air Conditioning |
| Exterior Finish | Brick |
| Flooring Type | Hardwood, Tile |
| Foundation Type | Concrete |
| Half Bath Total | 1 |
| Heating Fuel | Natural Gas |
| Heating Type | Forced Air |
| Stories Total | 2 |
| Size Interior | 1100 - 1500 Sqft |
| Type | Row / Townhouse |
| Utility Water | Municipal Water |
Parking
| Attached Garage | |
| Garage |
Land
| Acreage | No |
| Fence Type | Fenced Yard |
| Land Amenities | Hospital, Marina, Park |
| Sewer | Sanitary Sewer |
| Size Depth | 81 Ft ,2 In |
| Size Frontage | 24 Ft ,7 In |
| Size Irregular | 24.6 X 81.2 Ft |
| Size Total Text | 24.6 X 81.2 Ft |
Rooms
| Level | Type | Length | Width | Dimensions |
|---|---|---|---|---|
| Second Level | Primary Bedroom | 4.88 m | 4.02 m | 4.88 m x 4.02 m |
| Second Level | Bedroom 2 | 3.28 m | 2.96 m | 3.28 m x 2.96 m |
| Second Level | Bedroom 3 | 2.82 m | 2.45 m | 2.82 m x 2.45 m |
| Main Level | Living Room | 4.96 m | 4.05 m | 4.96 m x 4.05 m |
| Main Level | Dining Room | 4.05 m | 3.55 m | 4.05 m x 3.55 m |
| Main Level | Kitchen | 2.77 m | 2.38 m | 2.77 m x 2.38 m |
https://www.realtor.ca/real-estate/28287587/6-raintree-drive-hamilton-stoney-creek-stoney-creek




































