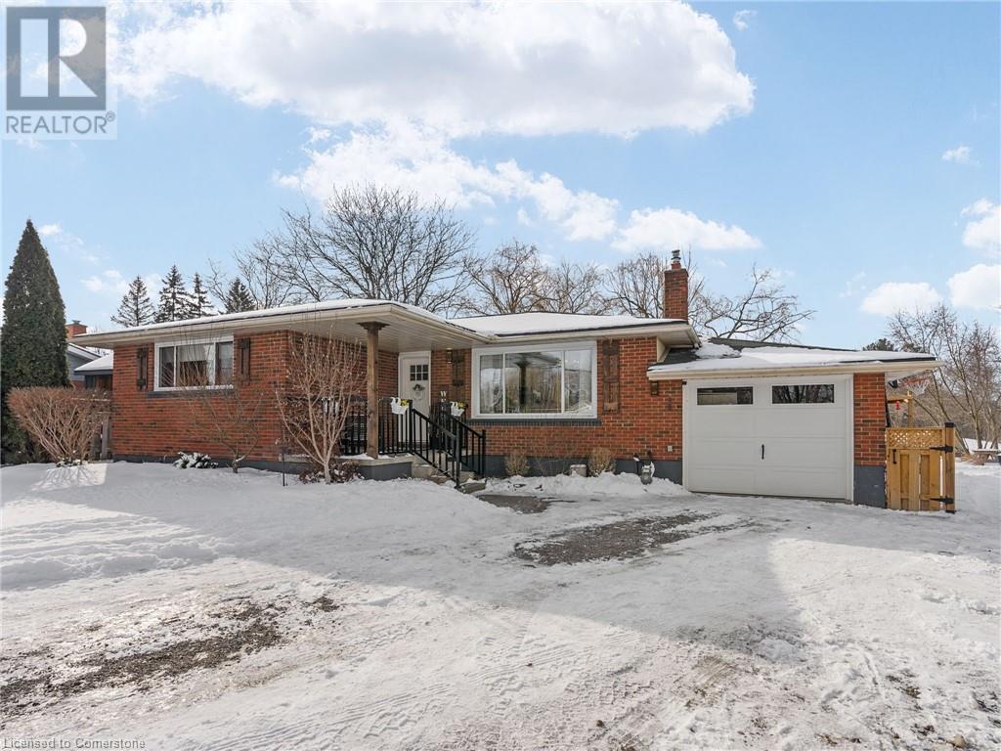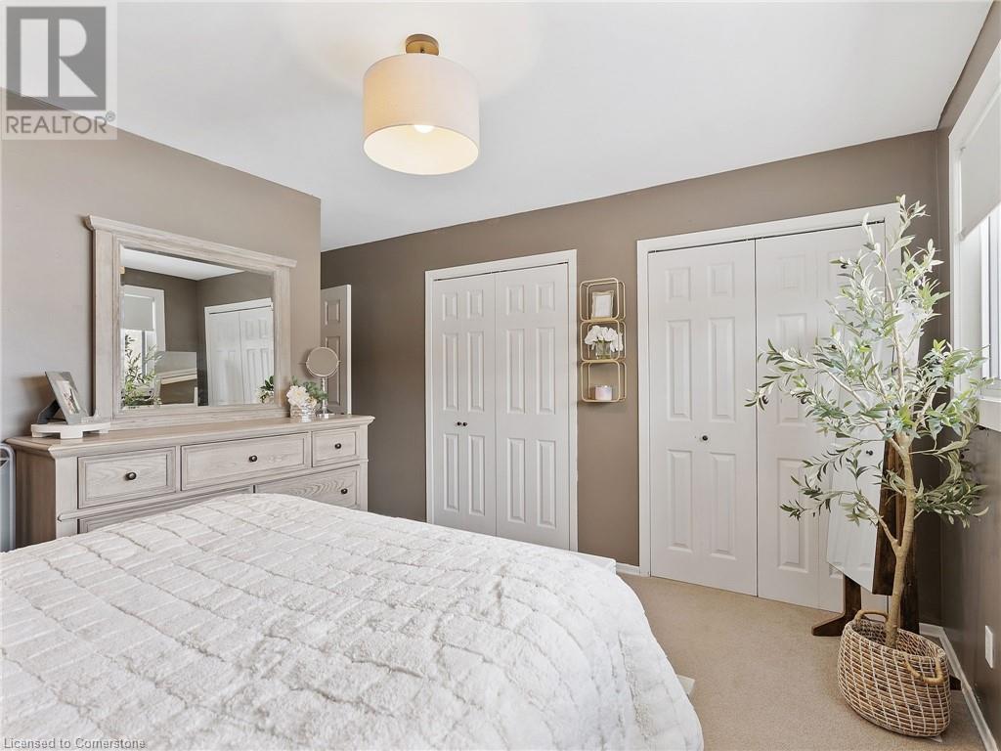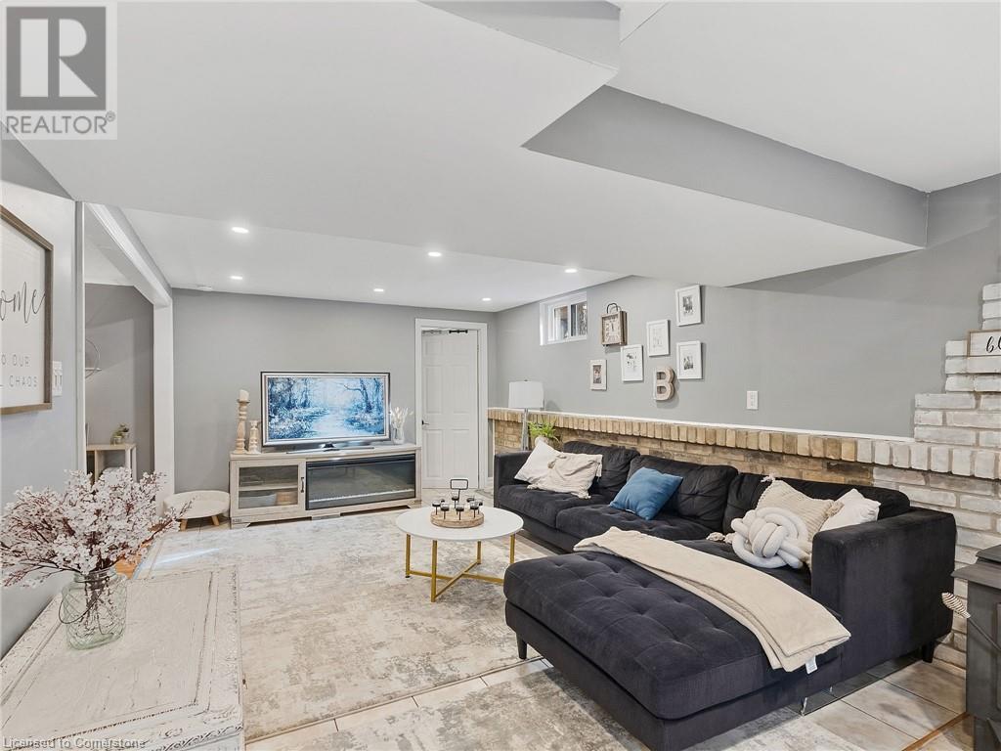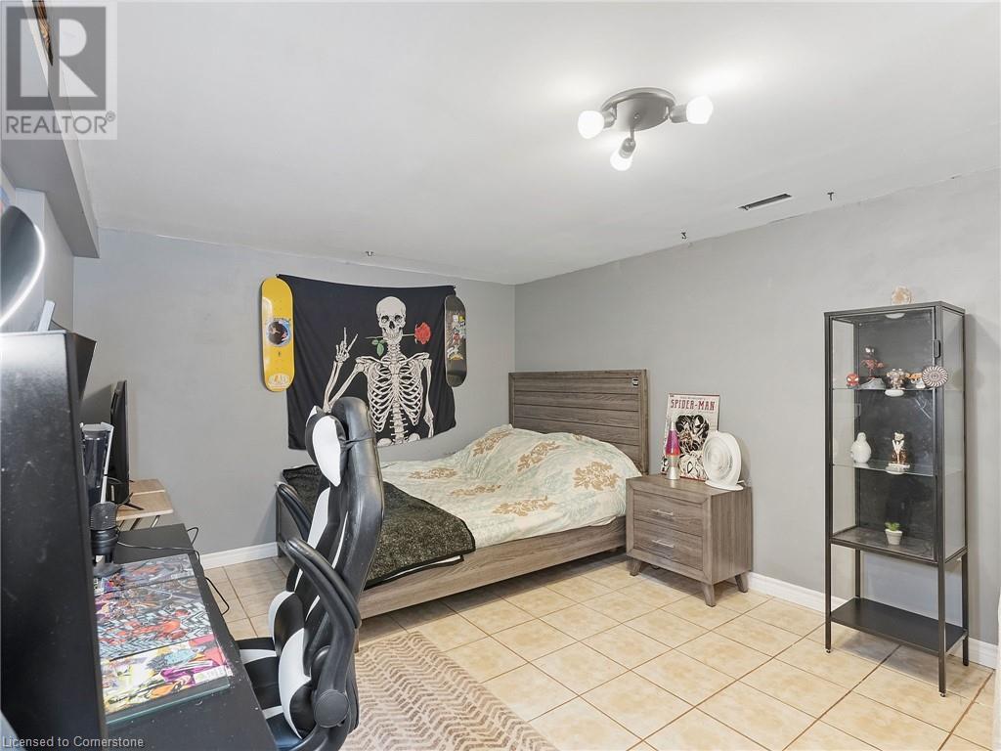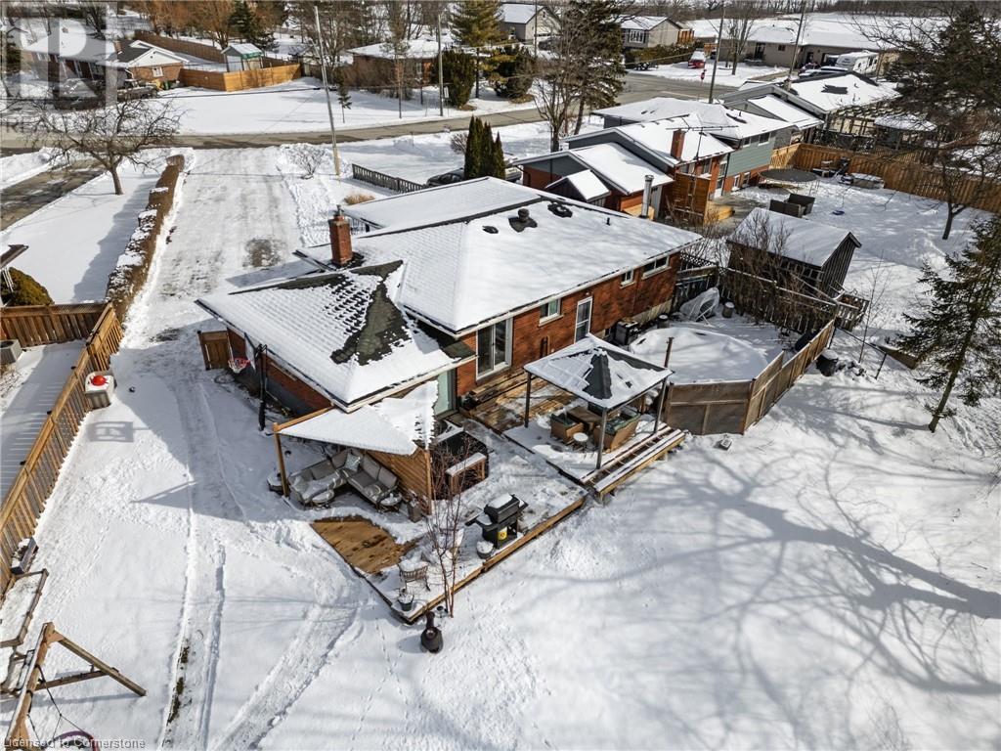6 Oswego Park Road Dunnville, Ontario N1A 2W2
$724,990
Charming Raised Bungalow with Modern Upgrades & Backyard Oasis! Located just 10 minutes from Dunnville, this beautifully updated 5-bedroom raised bungalow offers modern comfort in a peaceful rural setting. The open-concept main floor features new luxury laminate flooring (2024) and brand-new windows (2024), filling the space with natural light. The updated kitchen (2024) is both stylish and functional. Three spacious bedrooms, a full bath, complete the main level, with custom window coverings (2024) for a cozy touch. The fully finished basement (2021) includes two additional bedrooms, extra living space and a 1/2 bath. A Google Nest thermostat (2023) keeps things comfortable. Enjoy the large backyard with a new deck (2023) and above-ground pool (2021) perfect for entertaining! Additional upgrades include a new garage door (2024) (id:50787)
Open House
This property has open houses!
2:00 pm
Ends at:4:00 pm
2:00 pm
Ends at:4:00 pm
Property Details
| MLS® Number | 40698073 |
| Property Type | Single Family |
| Amenities Near By | Golf Nearby, Hospital, Schools |
| Community Features | School Bus |
| Equipment Type | None |
| Features | Crushed Stone Driveway, Gazebo |
| Parking Space Total | 9 |
| Pool Type | Above Ground Pool |
| Rental Equipment Type | None |
| Structure | Shed |
| View Type | View Of Water |
Building
| Bathroom Total | 2 |
| Bedrooms Above Ground | 3 |
| Bedrooms Below Ground | 2 |
| Bedrooms Total | 5 |
| Appliances | Dishwasher, Dryer, Stove, Water Purifier, Washer, Microwave Built-in |
| Architectural Style | Raised Bungalow |
| Basement Development | Finished |
| Basement Type | Full (finished) |
| Constructed Date | 1972 |
| Construction Style Attachment | Detached |
| Cooling Type | Central Air Conditioning |
| Exterior Finish | Brick |
| Fireplace Fuel | Wood,electric |
| Fireplace Present | Yes |
| Fireplace Total | 3 |
| Fireplace Type | Stove,other - See Remarks |
| Foundation Type | Poured Concrete |
| Half Bath Total | 1 |
| Heating Type | Forced Air |
| Stories Total | 1 |
| Size Interior | 2060 Sqft |
| Type | House |
| Utility Water | Cistern, Drilled Well |
Parking
| Attached Garage |
Land
| Acreage | No |
| Land Amenities | Golf Nearby, Hospital, Schools |
| Sewer | Municipal Sewage System |
| Size Frontage | 35 Ft |
| Size Total Text | Under 1/2 Acre |
| Zoning Description | Da2 |
Rooms
| Level | Type | Length | Width | Dimensions |
|---|---|---|---|---|
| Basement | Bedroom | 15'10'' x 11'1'' | ||
| Basement | 2pc Bathroom | Measurements not available | ||
| Basement | Other | 10'0'' x 11'5'' | ||
| Basement | Office | 14'9'' x 11'5'' | ||
| Basement | Utility Room | 7'9'' x 11'11'' | ||
| Basement | Bedroom | 15'9'' x 11'11'' | ||
| Basement | Recreation Room | 15'10'' x 23'9'' | ||
| Main Level | Foyer | 4'3'' x 3'1'' | ||
| Main Level | Dining Room | 7'3'' x 12'1'' | ||
| Main Level | Primary Bedroom | 13'7'' x 14'11'' | ||
| Main Level | Bedroom | 10'3'' x 8'9'' | ||
| Main Level | Living Room | 20'8'' x 11'7'' | ||
| Main Level | Kitchen | 13'5'' x 12'1'' | ||
| Main Level | 4pc Bathroom | Measurements not available | ||
| Main Level | Bedroom | 10'3'' x 12'3'' |
https://www.realtor.ca/real-estate/27912793/6-oswego-park-road-dunnville



