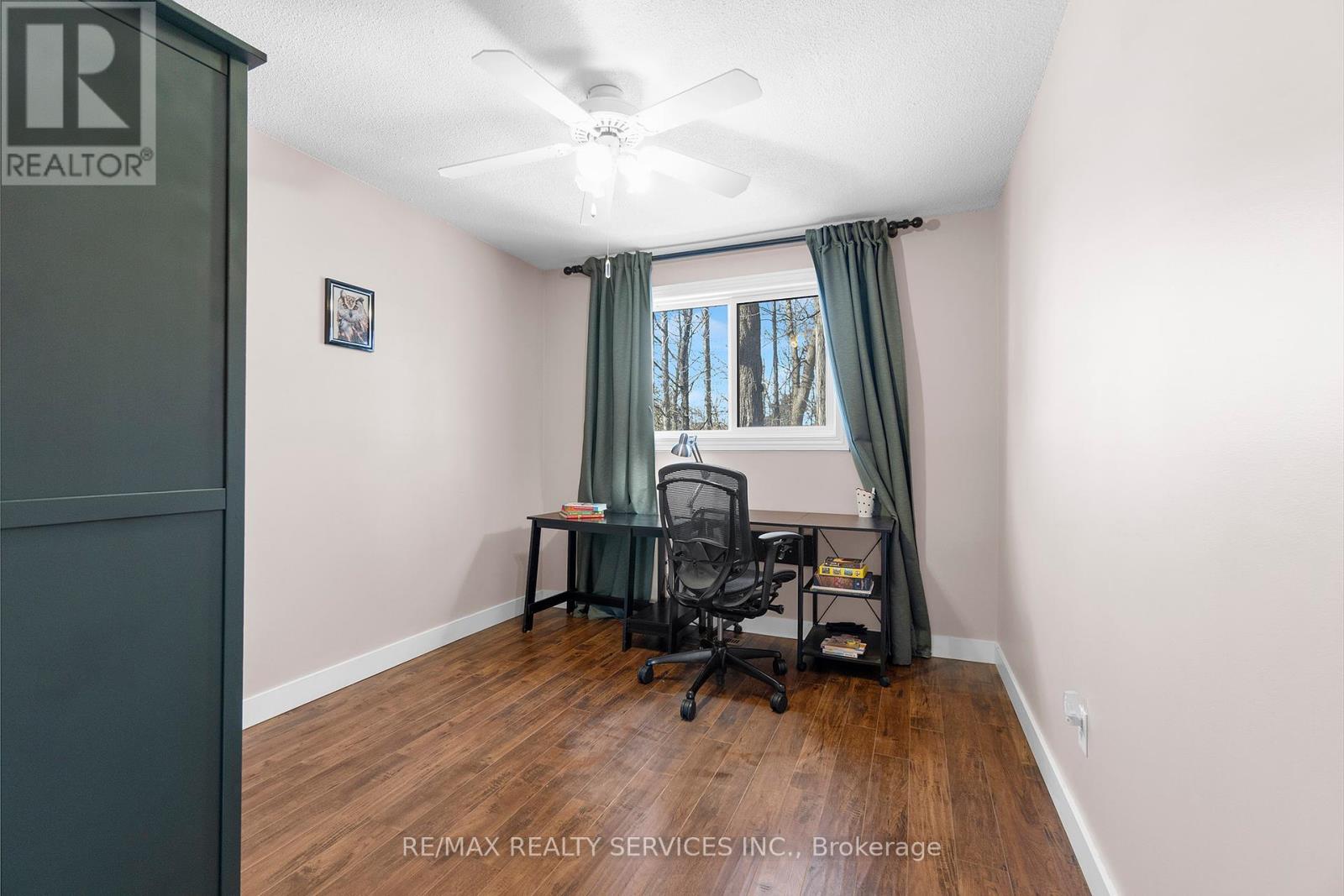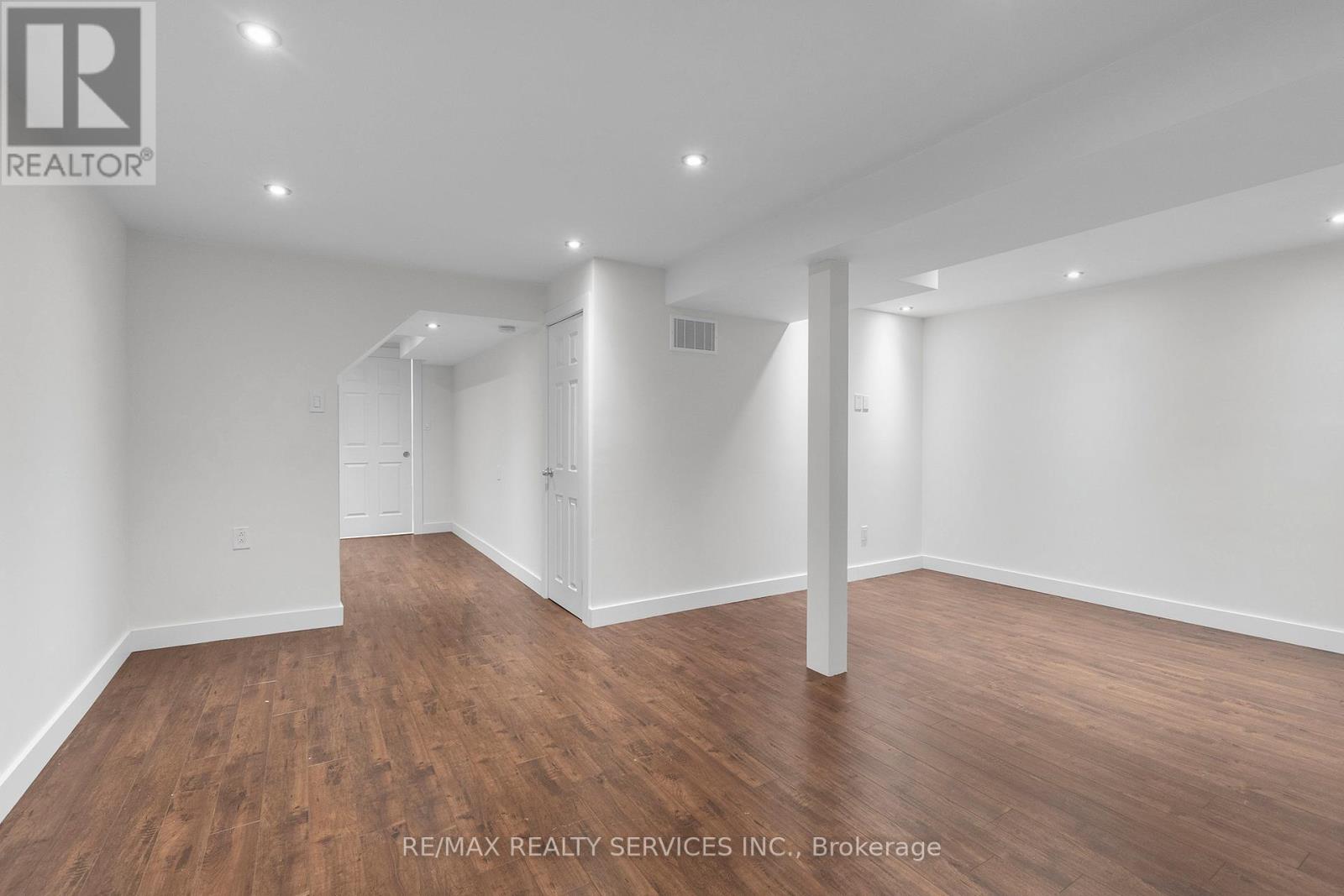6 Morley Crescent Brampton (Central Park), Ontario L6S 3K8
$659,900Maintenance, Cable TV, Common Area Maintenance, Insurance, Parking, Water
$623 Monthly
Maintenance, Cable TV, Common Area Maintenance, Insurance, Parking, Water
$623 MonthlyWelcome to 6 Morley Cres. This Is The One You Have Been Waiting For! Stunning 3 Bedroom, 3 Bathroom Townhome Renovated From Top To Bottom With Quality Finishes Boasting Modern Elegance & Design. Open Concept Main Floor, Updated Kitchen With Quartz Counters, S/S Appliances, Modern Lighting. Main Floor With Beautiful Hand Scraped Hardwood Flooring & Powder Room. Solid Wood Stairs Leading Spacious Second Floor Layout Rare 2 Full Bathrooms. Primary Bedroom With 3 Pc Ensuite & Double Closet. All Bedroom Good Size. Move In Ready **EXTRAS** This Home Backs Onto Green Space With No Homes Behind. Finished Basement Ideal For Extra Entertainment Space and Separate Laundry Room. Maintenance fees also includes Cable and Internet. (id:50787)
Property Details
| MLS® Number | W12129693 |
| Property Type | Single Family |
| Community Name | Central Park |
| Amenities Near By | Park, Public Transit, Schools |
| Community Features | Pet Restrictions, Community Centre |
| Parking Space Total | 2 |
Building
| Bathroom Total | 3 |
| Bedrooms Above Ground | 3 |
| Bedrooms Total | 3 |
| Amenities | Visitor Parking |
| Appliances | Dishwasher, Dryer, Stove, Washer, Window Coverings, Refrigerator |
| Basement Development | Finished |
| Basement Type | N/a (finished) |
| Cooling Type | Central Air Conditioning |
| Exterior Finish | Brick, Vinyl Siding |
| Flooring Type | Hardwood, Laminate, Ceramic |
| Half Bath Total | 1 |
| Heating Fuel | Natural Gas |
| Heating Type | Forced Air |
| Stories Total | 2 |
| Size Interior | 1200 - 1399 Sqft |
| Type | Row / Townhouse |
Parking
| Attached Garage | |
| Garage |
Land
| Acreage | No |
| Fence Type | Fenced Yard |
| Land Amenities | Park, Public Transit, Schools |
Rooms
| Level | Type | Length | Width | Dimensions |
|---|---|---|---|---|
| Second Level | Primary Bedroom | 4.65 m | 3.58 m | 4.65 m x 3.58 m |
| Second Level | Bedroom 2 | 4.04 m | 2.9 m | 4.04 m x 2.9 m |
| Second Level | Bedroom 3 | 4.19 m | 2.74 m | 4.19 m x 2.74 m |
| Basement | Recreational, Games Room | 5.6 m | 5.21 m | 5.6 m x 5.21 m |
| Basement | Laundry Room | 2.19 m | 1.55 m | 2.19 m x 1.55 m |
| Main Level | Living Room | 4.81 m | 3.11 m | 4.81 m x 3.11 m |
| Main Level | Dining Room | 2.67 m | 2.9 m | 2.67 m x 2.9 m |
| Main Level | Kitchen | 3.35 m | 2.9 m | 3.35 m x 2.9 m |
https://www.realtor.ca/real-estate/28272187/6-morley-crescent-brampton-central-park-central-park



































