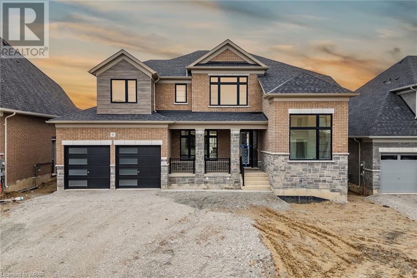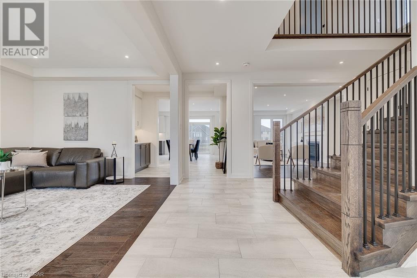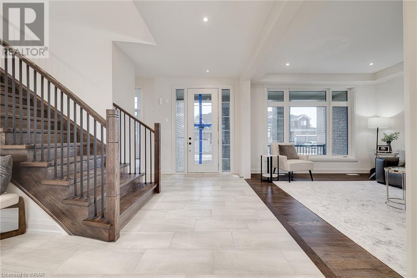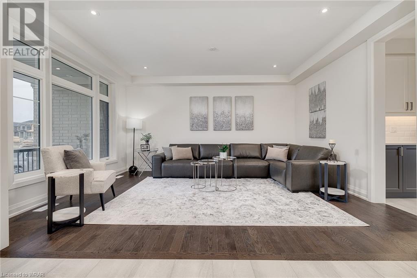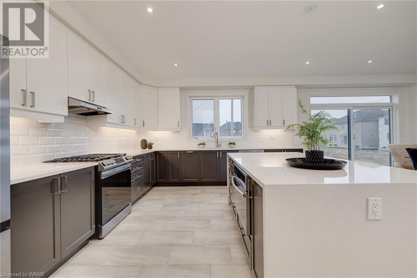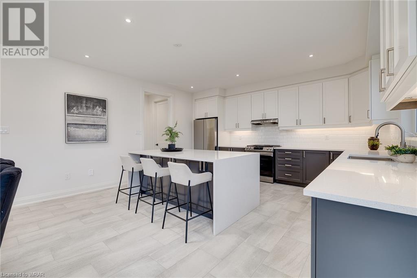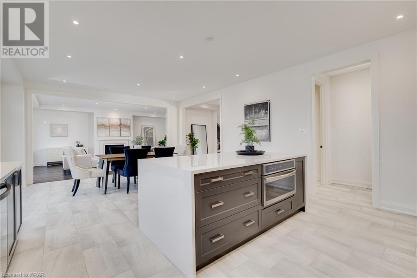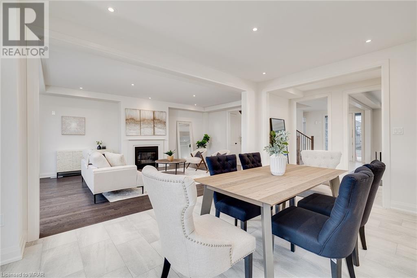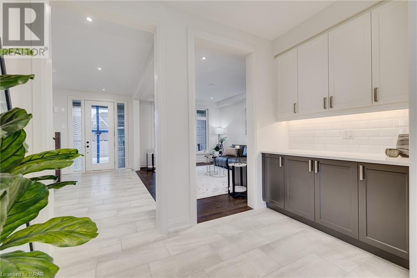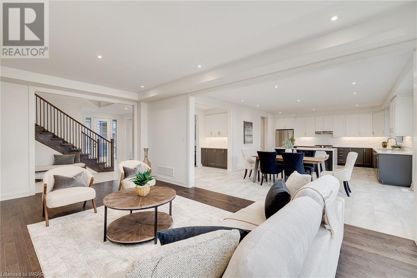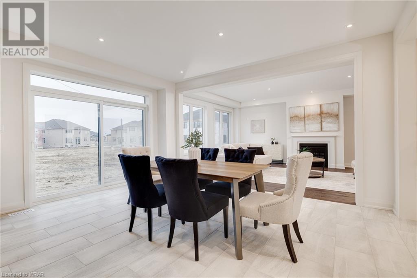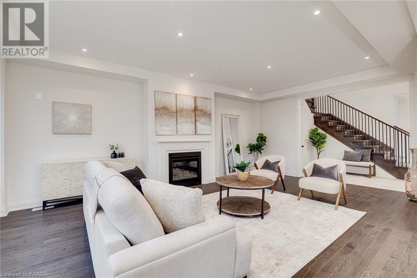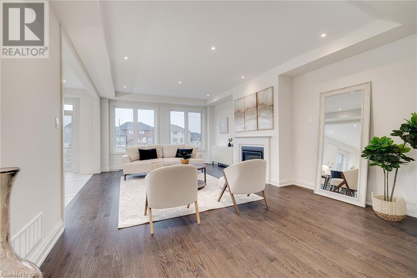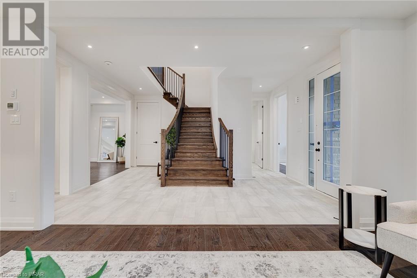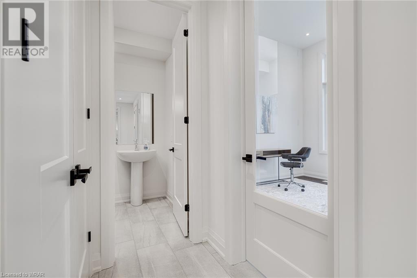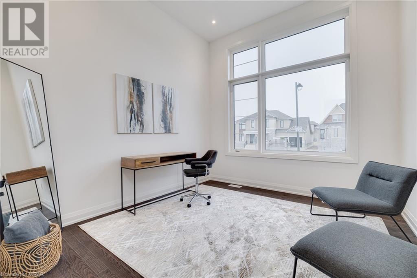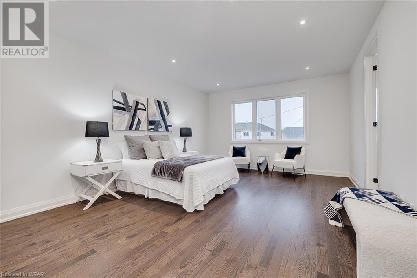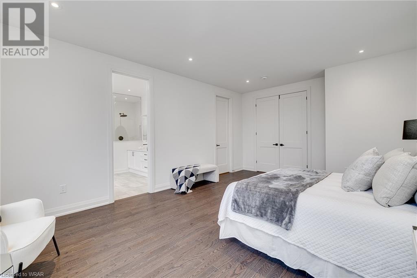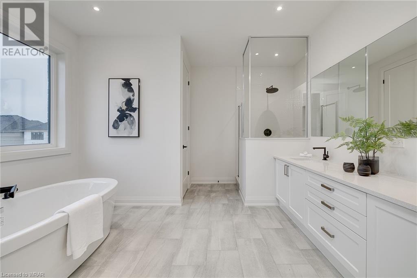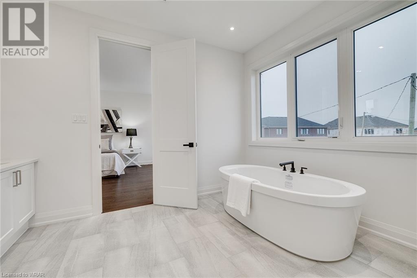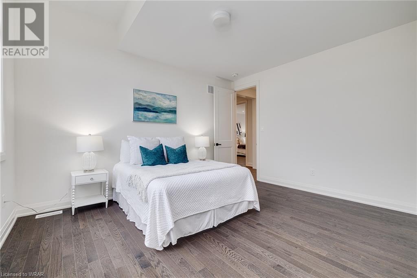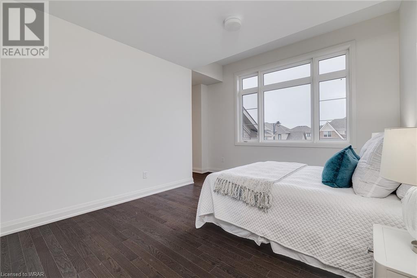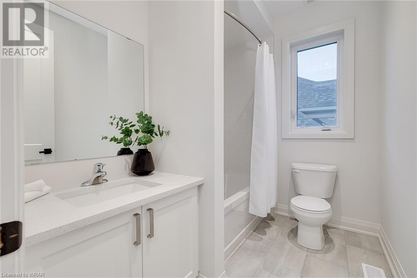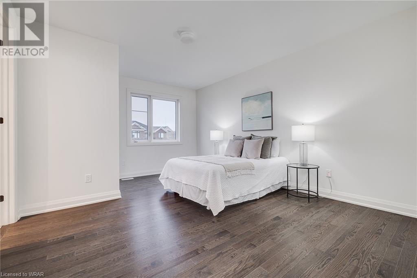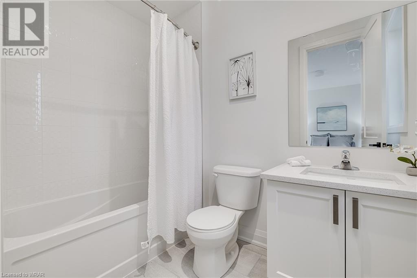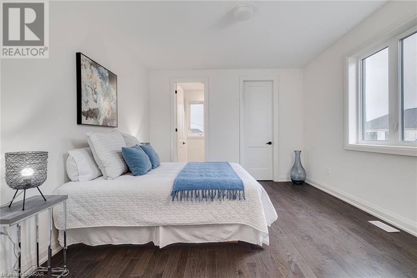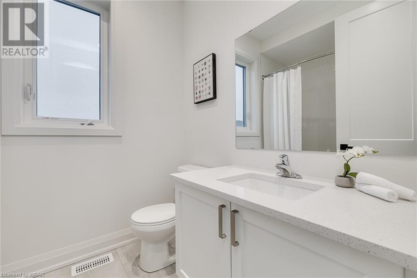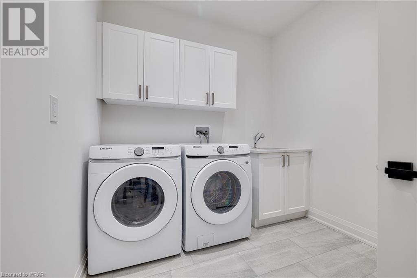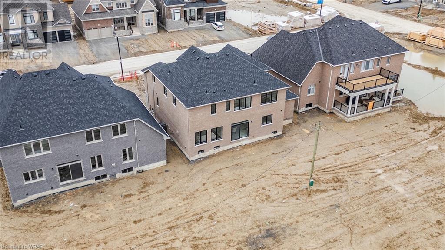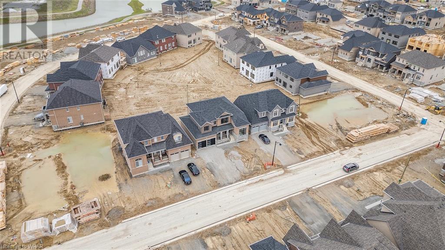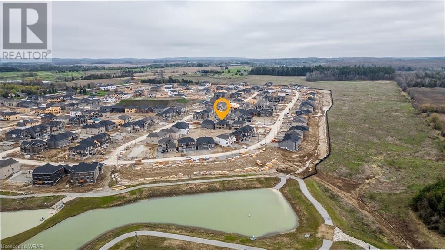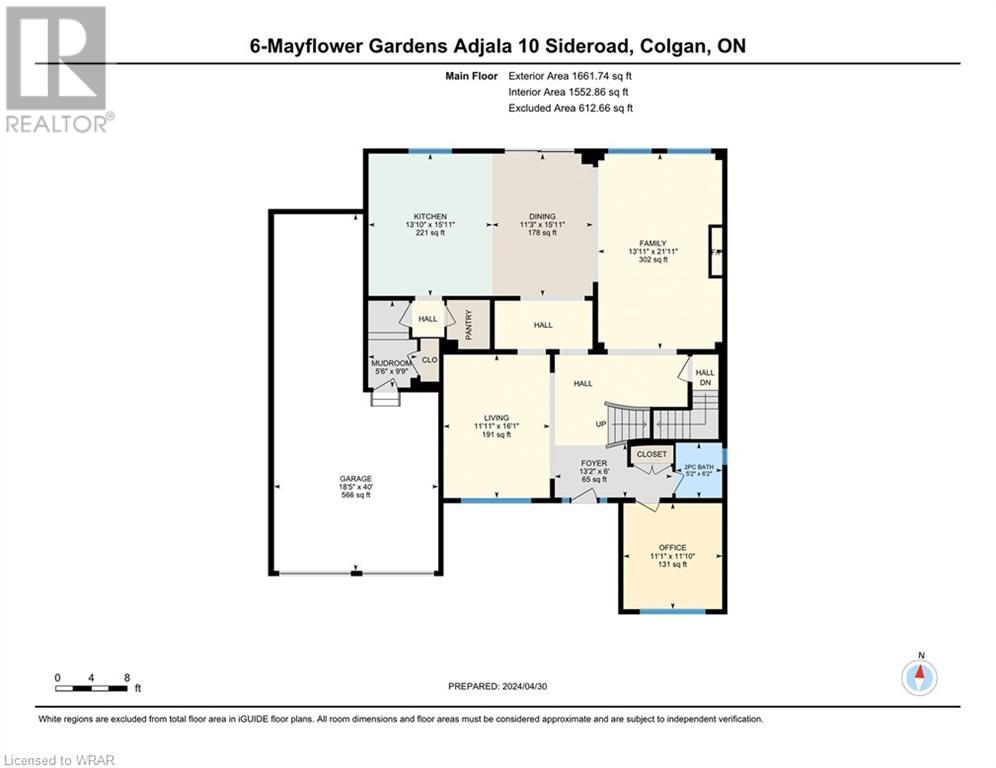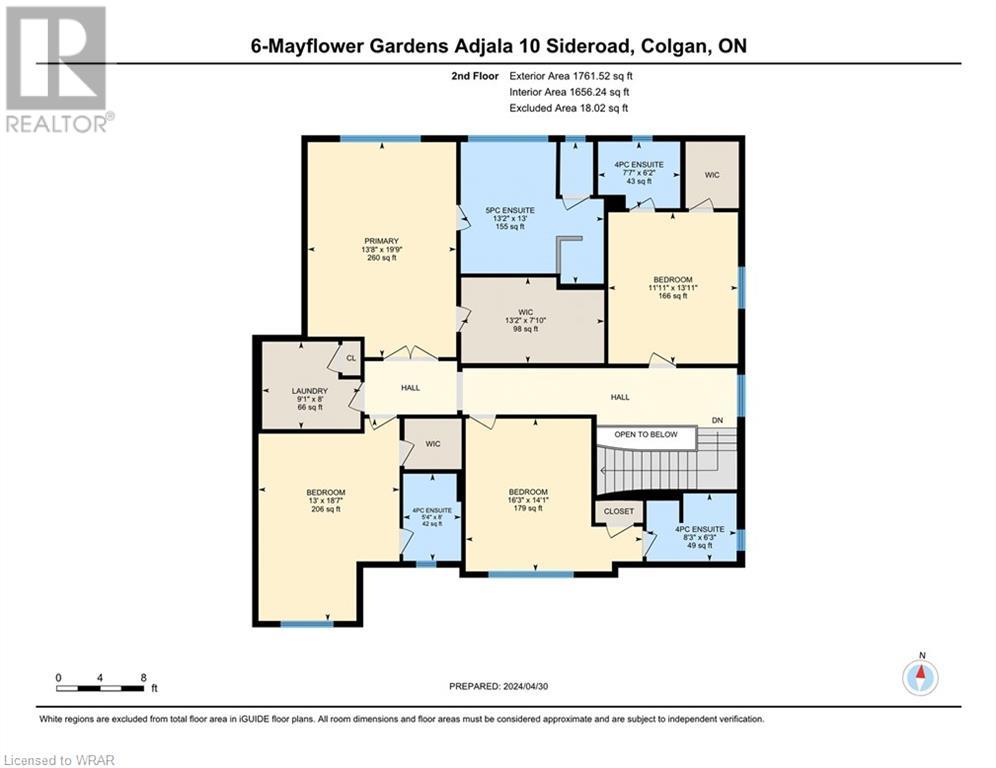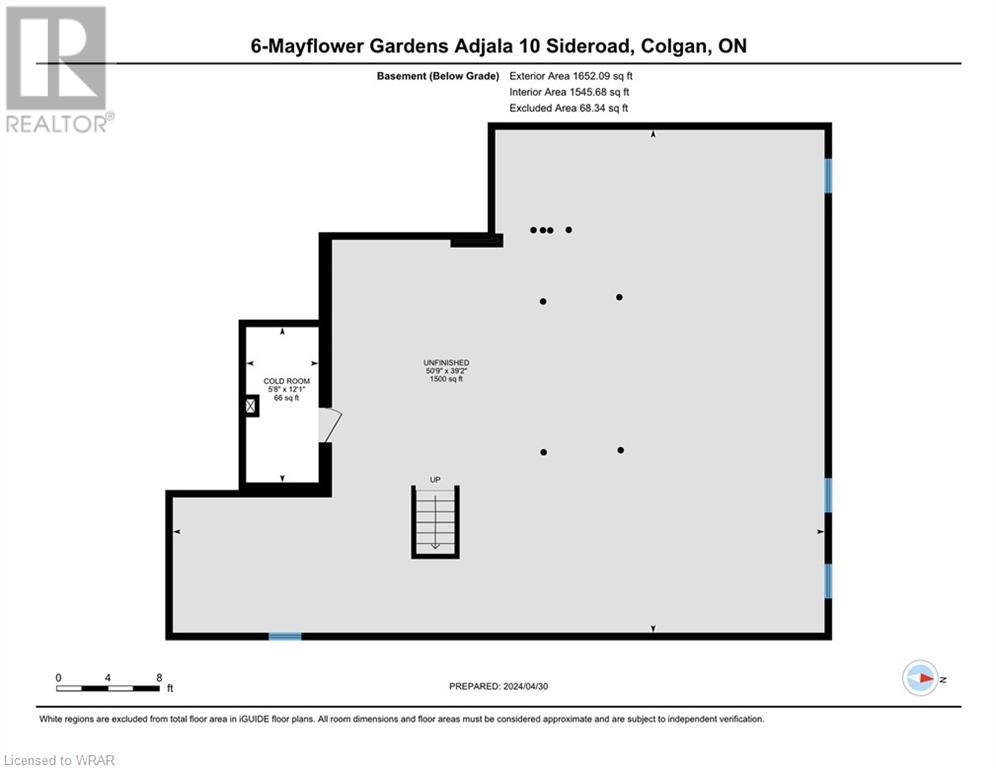5 Bedroom
5 Bathroom
3423.2700
2 Level
Fireplace
Central Air Conditioning
Forced Air
$1,999,900
Welcome to luxury living in this stunning 2-storey home, featuring the Fraser model elevation C on a premium 60-foot lot. Enjoy the spacious 3524 sq.ft. layout, boasting 4 bedrooms, each with their own bathrooms & ensuite, providing ultimate comfort and privacy. Step inside to discover modern design seamlessly blended with functional elegance. The main floor offers a private office with French doors, ideal for work or study, while the dining room features a large window bathing the space in natural light and connects to a convenient butler's pantry. The gourmet kitchen boasts a walk-in pantry and provides easy access to the backyard, perfect for outdoor entertaining. The living room offers a cozy fireplace, creating a warm ambiance for relaxing evenings. Upstairs, enjoy the convenience of an ensuite laundry room with a linen closet and sink. The primary bedroom suite includes a spacious walk-in closet and a luxurious 5-piece ensuite. The second bedroom features a walk-in closet and a 4-piece ensuite, while the third and fourth bedrooms each offer their own 4-piece ensuites. This home comes loaded with upgrades, including the lot premium, totaling well over $100,000. With no carpeting, hardwood flooring flows throughout the home, adding to its elegance and style. Don't miss out on this exceptional opportunity to experience luxury living at its finest. Schedule your showing today and make this dream home yours! (id:50787)
Property Details
|
MLS® Number
|
40580447 |
|
Property Type
|
Single Family |
|
Amenities Near By
|
Golf Nearby, Schools |
|
Features
|
Country Residential, Automatic Garage Door Opener |
|
Parking Space Total
|
7 |
Building
|
Bathroom Total
|
5 |
|
Bedrooms Above Ground
|
5 |
|
Bedrooms Total
|
5 |
|
Appliances
|
Dishwasher, Dryer, Microwave, Refrigerator, Stove, Washer |
|
Architectural Style
|
2 Level |
|
Basement Development
|
Unfinished |
|
Basement Type
|
Full (unfinished) |
|
Constructed Date
|
2023 |
|
Construction Style Attachment
|
Detached |
|
Cooling Type
|
Central Air Conditioning |
|
Exterior Finish
|
Brick |
|
Fireplace Present
|
Yes |
|
Fireplace Total
|
1 |
|
Foundation Type
|
Poured Concrete |
|
Half Bath Total
|
1 |
|
Heating Fuel
|
Natural Gas |
|
Heating Type
|
Forced Air |
|
Stories Total
|
2 |
|
Size Interior
|
3423.2700 |
|
Type
|
House |
|
Utility Water
|
Municipal Water |
Parking
Land
|
Acreage
|
No |
|
Land Amenities
|
Golf Nearby, Schools |
|
Sewer
|
Municipal Sewage System |
|
Size Depth
|
148 Ft |
|
Size Frontage
|
60 Ft |
|
Size Total Text
|
Under 1/2 Acre |
|
Zoning Description
|
Na |
Rooms
| Level |
Type |
Length |
Width |
Dimensions |
|
Second Level |
Other |
|
|
13'2'' x 7'10'' |
|
Second Level |
Primary Bedroom |
|
|
13'8'' x 19'9'' |
|
Second Level |
Laundry Room |
|
|
Measurements not available |
|
Second Level |
Bedroom |
|
|
13'0'' x 18'7'' |
|
Second Level |
Bedroom |
|
|
16'3'' x 14'1'' |
|
Second Level |
Bedroom |
|
|
11'11'' x 13'11'' |
|
Second Level |
5pc Bathroom |
|
|
Measurements not available |
|
Second Level |
4pc Bathroom |
|
|
Measurements not available |
|
Second Level |
4pc Bathroom |
|
|
Measurements not available |
|
Second Level |
4pc Bathroom |
|
|
Measurements not available |
|
Main Level |
Bedroom |
|
|
11'1'' x 11'10'' |
|
Main Level |
Mud Room |
|
|
5'6'' x 9'9'' |
|
Main Level |
Living Room |
|
|
11'11'' x 16'1'' |
|
Main Level |
Kitchen |
|
|
13'0'' x 15'11'' |
|
Main Level |
Foyer |
|
|
13'2'' x 6'0'' |
|
Main Level |
Family Room |
|
|
13'11'' x 21'11'' |
|
Main Level |
Dining Room |
|
|
11'3'' x 15'11'' |
|
Main Level |
2pc Bathroom |
|
|
Measurements not available |
https://www.realtor.ca/real-estate/26875437/6-mayflower-garden-tottenham

