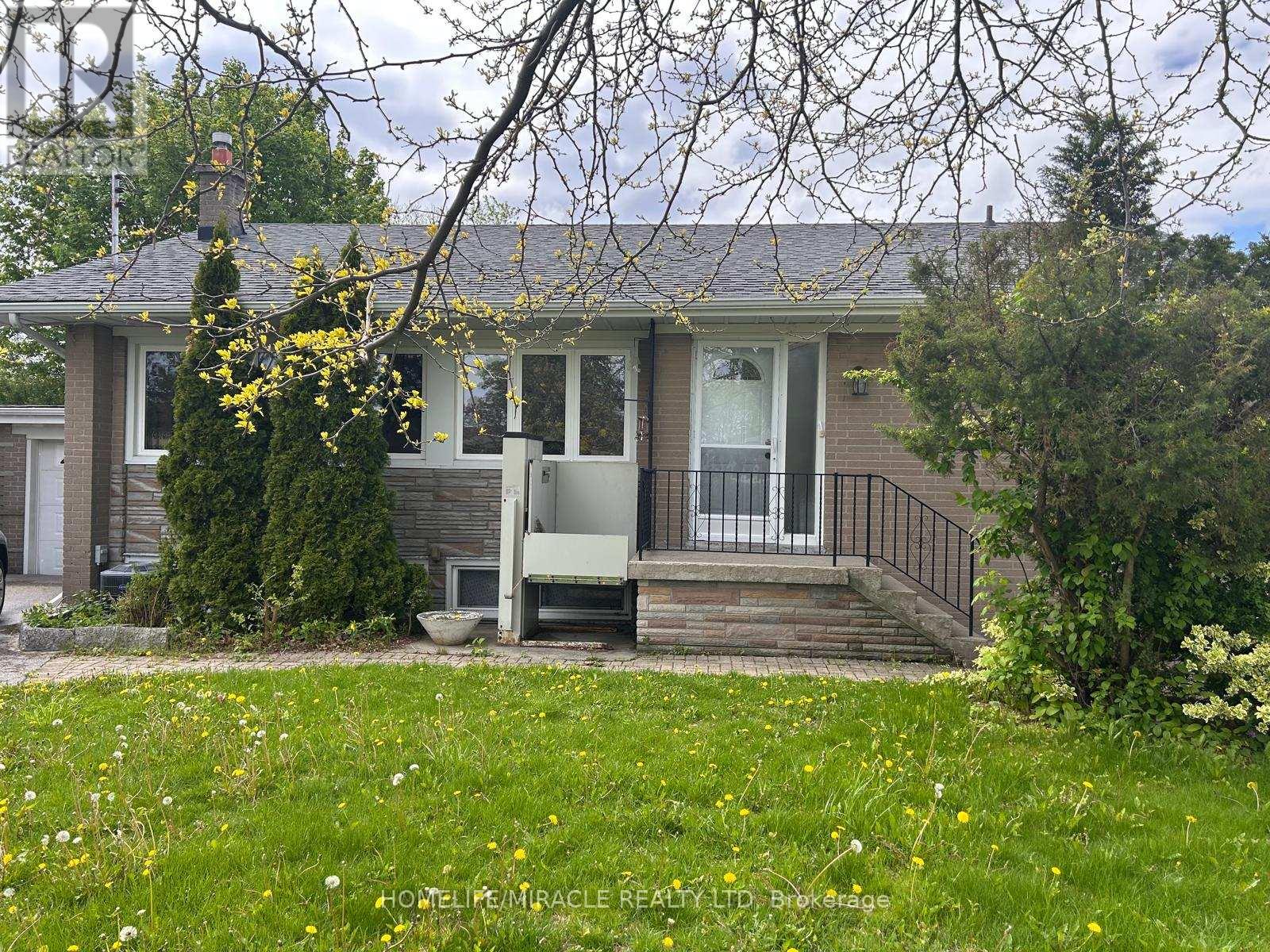289-597-1980
infolivingplus@gmail.com
6 Kitson Drive Toronto (Cliffcrest), Ontario M1M 3C8
3 Bedroom
1 Bathroom
1100 - 1500 sqft
Bungalow
Central Air Conditioning, Ventilation System
Forced Air
$2,900 Monthly
Beautiful three bedroom bungalow Scarborough Bluffs area and near the lake available for rent. walk to Grocery stores, restaurants, cafes, schools, public transportation, and a health clinic, spacious size Kitchen/Dining with Stove, Fridge, and a microwave oven, large living room with open concept living* 1 Washroom* Hardwood flooring * Garage parking with storage or Driveway parking* Centralized AC and centralized humidifier.* Laundry (Washer/Dryer) Share * Backyard , utilities 70% upper level Tenant responsible. ** This is a linked property.** (id:50787)
Property Details
| MLS® Number | E12158615 |
| Property Type | Single Family |
| Community Name | Cliffcrest |
| Parking Space Total | 3 |
Building
| Bathroom Total | 1 |
| Bedrooms Above Ground | 3 |
| Bedrooms Total | 3 |
| Architectural Style | Bungalow |
| Construction Style Attachment | Detached |
| Cooling Type | Central Air Conditioning, Ventilation System |
| Exterior Finish | Concrete Block |
| Foundation Type | Poured Concrete |
| Heating Fuel | Natural Gas |
| Heating Type | Forced Air |
| Stories Total | 1 |
| Size Interior | 1100 - 1500 Sqft |
| Type | House |
| Utility Water | Municipal Water |
Parking
| Attached Garage | |
| Garage |
Land
| Acreage | No |
| Sewer | Sanitary Sewer |
| Size Depth | 100 Ft ,9 In |
| Size Frontage | 44 Ft |
| Size Irregular | 44 X 100.8 Ft |
| Size Total Text | 44 X 100.8 Ft |
Rooms
| Level | Type | Length | Width | Dimensions |
|---|---|---|---|---|
| Main Level | Living Room | 4.8 m | 4.1 m | 4.8 m x 4.1 m |
| Main Level | Dining Room | 4.1 m | 2.8 m | 4.1 m x 2.8 m |
| Main Level | Kitchen | 4.6 m | 3.3 m | 4.6 m x 3.3 m |
| Main Level | Bedroom | 4.1 m | 3.7 m | 4.1 m x 3.7 m |
| Main Level | Bedroom 2 | 3 m | 2.9 m | 3 m x 2.9 m |
| Main Level | Bedroom 3 | 3.3 m | 2.9 m | 3.3 m x 2.9 m |
https://www.realtor.ca/real-estate/28335174/6-kitson-drive-toronto-cliffcrest-cliffcrest













