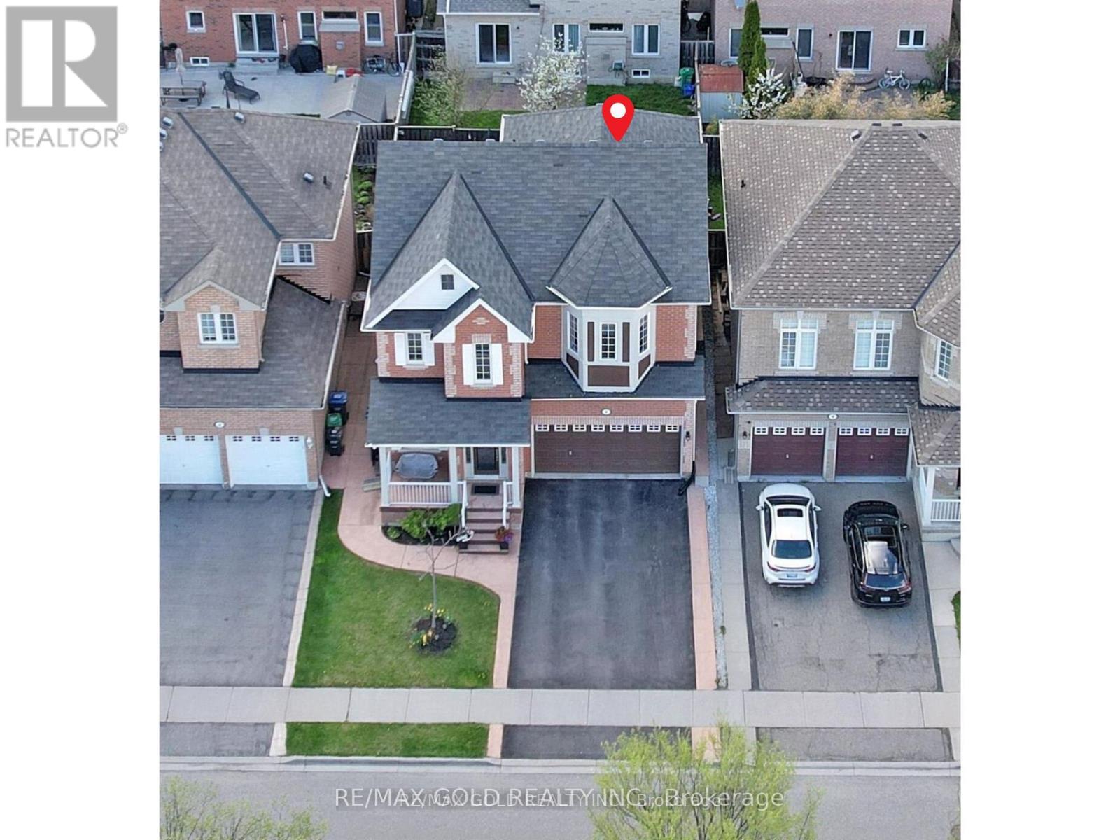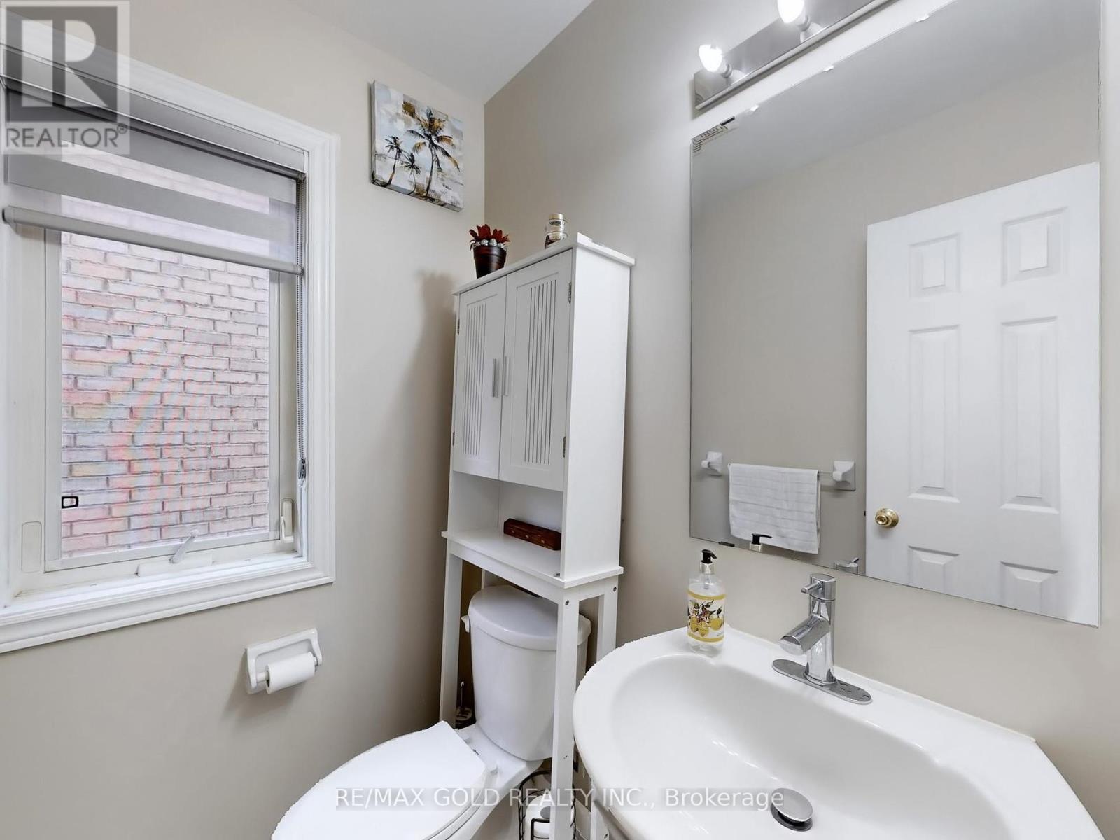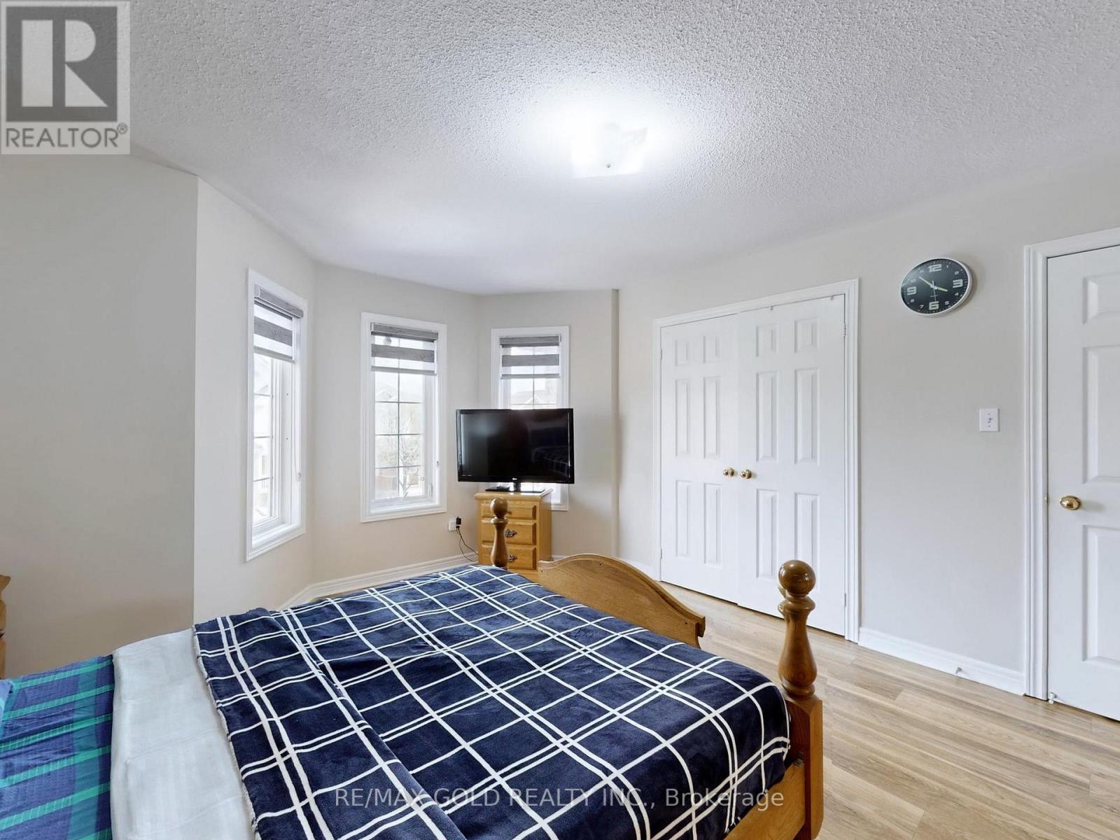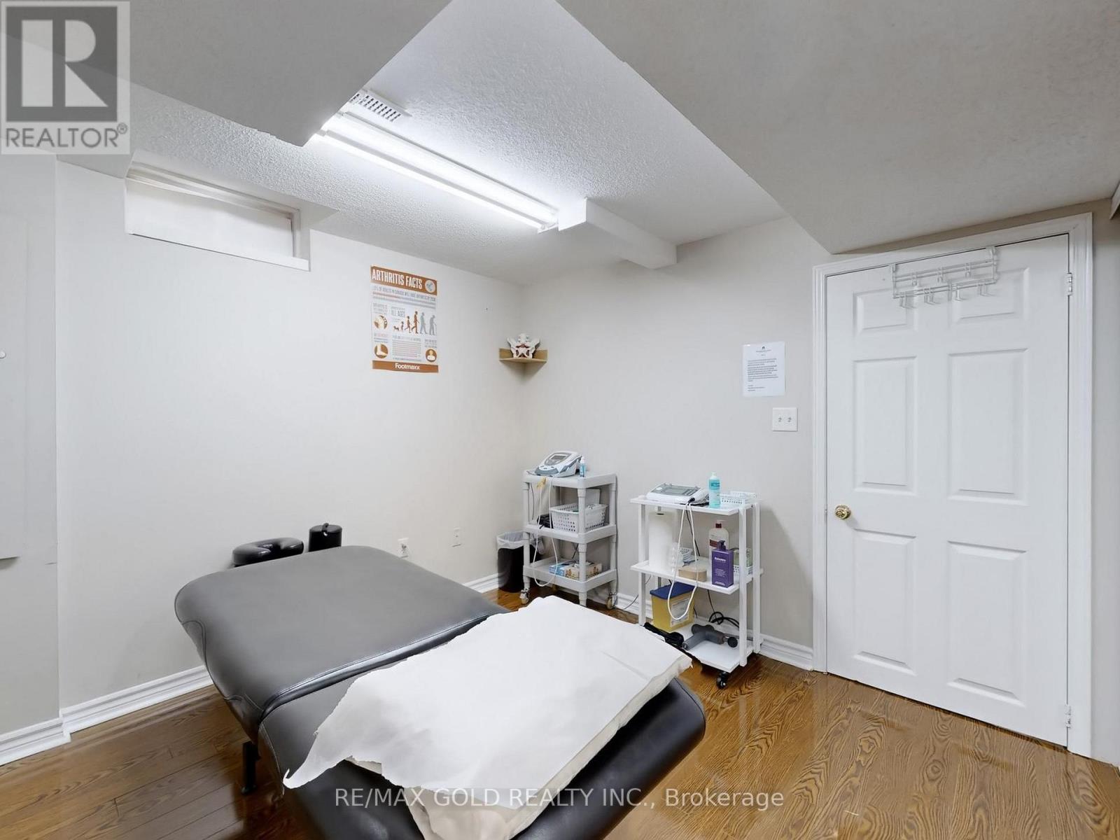6 Bedroom
4 Bathroom
2000 - 2500 sqft
Fireplace
Central Air Conditioning
Forced Air
$1,168,000
Spectacular 4+2 bedroom detached home in a highly desirable neighborhood! <<< This beautifully upgraded, freshly painted home offers a modern, clean, and move-in ready interior with thousands spent on quality updates! <<< The spacious open-concept kitchen features stunning quartz countertops, ample storage, and a gas stove for energy-efficient cooking, while the adjacent family room with a cozy fireplace creates the perfect space for relaxing or entertaining! <<< The double-car garage is complemented by a newly built extra-wide driveway that accommodates parking for four additional vehicles, offering excellent curb appeal! <<< Step outside to enjoy a private backyard with mature fruit trees and a beautiful concrete walkway, creating a peaceful outdoor retreat! <<< Inside, the home is enhanced with pot lights throughout indoors, outdoors, and in the basement providing bright, modern lighting in every space, as well as smart upgrades including smart switches and smart smoke detectors for added convenience and peace of mind! (id:50787)
Property Details
|
MLS® Number
|
W12130277 |
|
Property Type
|
Single Family |
|
Community Name
|
Northwest Sandalwood Parkway |
|
Parking Space Total
|
6 |
Building
|
Bathroom Total
|
4 |
|
Bedrooms Above Ground
|
4 |
|
Bedrooms Below Ground
|
2 |
|
Bedrooms Total
|
6 |
|
Amenities
|
Fireplace(s) |
|
Basement Features
|
Apartment In Basement, Separate Entrance |
|
Basement Type
|
N/a |
|
Construction Style Attachment
|
Detached |
|
Cooling Type
|
Central Air Conditioning |
|
Exterior Finish
|
Brick |
|
Fireplace Present
|
Yes |
|
Fireplace Total
|
1 |
|
Foundation Type
|
Concrete |
|
Half Bath Total
|
1 |
|
Heating Type
|
Forced Air |
|
Stories Total
|
2 |
|
Size Interior
|
2000 - 2500 Sqft |
|
Type
|
House |
|
Utility Water
|
Municipal Water |
Parking
Land
|
Acreage
|
No |
|
Sewer
|
Sanitary Sewer |
|
Size Depth
|
88 Ft ,7 In |
|
Size Frontage
|
40 Ft |
|
Size Irregular
|
40 X 88.6 Ft |
|
Size Total Text
|
40 X 88.6 Ft |
Rooms
| Level |
Type |
Length |
Width |
Dimensions |
|
Second Level |
Primary Bedroom |
5.78 m |
3.45 m |
5.78 m x 3.45 m |
|
Second Level |
Bedroom 2 |
3.99 m |
3.65 m |
3.99 m x 3.65 m |
|
Second Level |
Bedroom 3 |
4.87 m |
3.88 m |
4.87 m x 3.88 m |
|
Second Level |
Bedroom 4 |
3.57 m |
3.05 m |
3.57 m x 3.05 m |
|
Basement |
Bedroom |
3.45 m |
3.45 m |
3.45 m x 3.45 m |
|
Basement |
Bedroom |
3.45 m |
3.55 m |
3.45 m x 3.55 m |
|
Basement |
Kitchen |
2.74 m |
3.54 m |
2.74 m x 3.54 m |
|
Basement |
Living Room |
3.35 m |
3.35 m |
3.35 m x 3.35 m |
|
Main Level |
Living Room |
5.78 m |
3.95 m |
5.78 m x 3.95 m |
|
Main Level |
Dining Room |
5.78 m |
3.95 m |
5.78 m x 3.95 m |
|
Main Level |
Family Room |
3.5 m |
5.78 m |
3.5 m x 5.78 m |
|
Main Level |
Kitchen |
3.5 m |
2.74 m |
3.5 m x 2.74 m |
|
Main Level |
Eating Area |
2.5 m |
2.74 m |
2.5 m x 2.74 m |
https://www.realtor.ca/real-estate/28273389/6-foxhollow-road-brampton-northwest-sandalwood-parkway-northwest-sandalwood-parkway








































