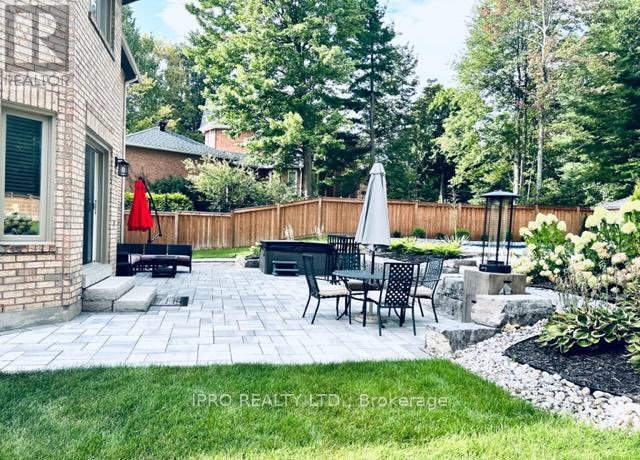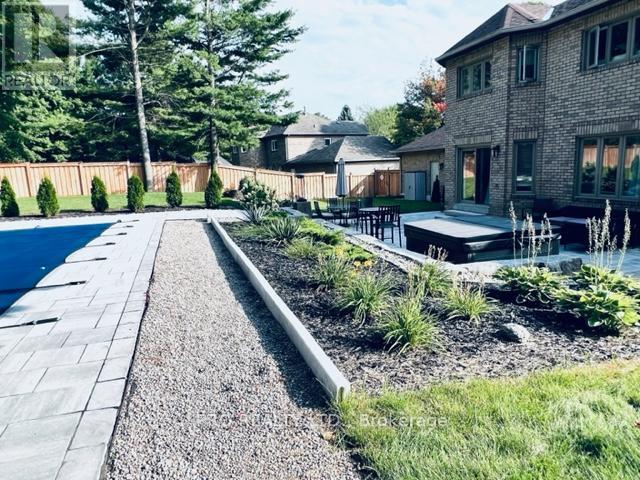4 Bedroom
3 Bathroom
Fireplace
Inground Pool
Central Air Conditioning
Forced Air
Landscaped
$1,799,900
Welcome to this elegant picturesque home on 0.71 acre (114 ft x 271 ft) lot in the prestigious Stonegate Estates. Interior and exterior updates in 2021-2022. Over $350K (new 2021) of extensive interior updates & high-end finishes on the main & 2nd flrs by a professional interior designer. Main flr updates include high-end custom-built chef's kitchen with a huge 11ft x 4.5 ft quartz breakfast island with built-in cabinetry, quartz counters & backflash, hi-end built-in Monogram SS kitchen appliances, pot-filler, soft-close white cabinetry, pantry. Main flr features a Family rm with Cambria gas fp w stone & quartz frame, a bright living rm, spacious dining rm, an office, a powder rm, & a laundry/mud rm. The second flr has the Primary bedrm features a custom built walk-in closet, a 5 pc ensuite with free-standing tub & a huge glass shower. The 2nd flr has 3 other spacious bedrms, closet shelvings, and a full bathroom. Both main and 2nd flrs have hi-end wide-plank hardwood flooring (carpet free), soft-closed cabinetry, and quartz counters. The backyard entertainment oasis has over $200k (new 2022) of extensive updates that features a 32ft heated I/G pool, pool cabana, landscaped patio with armour stones, natural stone steps, interlocking stone patio, 5-seat hot tub, pressure-treated privacy fence, new sod, and perennial gardens. You'll enjoy the ultimate privacy, serenity, and mature trees. The unfinished basement awaits your creativity with its concrete walk-up entry (2022), 2 sump pumps, bath rough-ins, cold rm with shelving, and storage shelving. Front of the house features I/G sprinkler (2022), perennial gardens, interlocking steps & driveway. 3-car garage with door entries to house and yard and custom New Age storage unit (2020). Steps to school bus stop. Mins drive to schools, mall, hospital, lakeshore, ski resorts, stores and amenities. Don't miss this opportunity to own this beautiful property! **** EXTRAS **** Mins. drive to H400, mall, stores, schools, hospital, Georgian college, lakeshore, downtown, farm markets, ski resorts. (id:50787)
Property Details
|
MLS® Number
|
S8488544 |
|
Property Type
|
Single Family |
|
Community Name
|
Centre Vespra |
|
Amenities Near By
|
Park |
|
Community Features
|
School Bus |
|
Features
|
Wooded Area, Carpet Free, Sump Pump |
|
Parking Space Total
|
8 |
|
Pool Type
|
Inground Pool |
|
Structure
|
Patio(s) |
Building
|
Bathroom Total
|
3 |
|
Bedrooms Above Ground
|
4 |
|
Bedrooms Total
|
4 |
|
Appliances
|
Hot Tub, Oven - Built-in, Central Vacuum, Garage Door Opener Remote(s), Dishwasher, Oven, Refrigerator, Stove, Washer |
|
Basement Development
|
Unfinished |
|
Basement Features
|
Walk-up |
|
Basement Type
|
N/a (unfinished) |
|
Construction Style Attachment
|
Detached |
|
Cooling Type
|
Central Air Conditioning |
|
Fireplace Present
|
Yes |
|
Fireplace Total
|
1 |
|
Foundation Type
|
Poured Concrete |
|
Heating Fuel
|
Natural Gas |
|
Heating Type
|
Forced Air |
|
Stories Total
|
2 |
|
Type
|
House |
Parking
Land
|
Acreage
|
No |
|
Land Amenities
|
Park |
|
Landscape Features
|
Landscaped |
|
Sewer
|
Septic System |
|
Size Irregular
|
113.68 X 270.96 Ft |
|
Size Total Text
|
113.68 X 270.96 Ft|1/2 - 1.99 Acres |
Rooms
| Level |
Type |
Length |
Width |
Dimensions |
|
Second Level |
Bedroom 4 |
4 m |
4.15 m |
4 m x 4.15 m |
|
Second Level |
Bathroom |
4.33 m |
4 m |
4.33 m x 4 m |
|
Second Level |
Primary Bedroom |
5.2 m |
4.08 m |
5.2 m x 4.08 m |
|
Second Level |
Bedroom 2 |
4.9 m |
3.35 m |
4.9 m x 3.35 m |
|
Second Level |
Bedroom 3 |
4.9 m |
3.35 m |
4.9 m x 3.35 m |
|
Main Level |
Great Room |
4.58 m |
5.49 m |
4.58 m x 5.49 m |
|
Main Level |
Living Room |
4.88 m |
3.96 m |
4.88 m x 3.96 m |
|
Main Level |
Dining Room |
4.88 m |
3.66 m |
4.88 m x 3.66 m |
|
Main Level |
Office |
3.35 m |
3.35 m |
3.35 m x 3.35 m |
|
Main Level |
Kitchen |
4 m |
6.5 m |
4 m x 6.5 m |
|
Main Level |
Laundry Room |
1.7 m |
3.4 m |
1.7 m x 3.4 m |
|
Main Level |
Foyer |
2.5 m |
2.23 m |
2.5 m x 2.23 m |
Utilities
https://www.realtor.ca/real-estate/27105691/6-edgecombe-terrace-springwater-centre-vespra






































