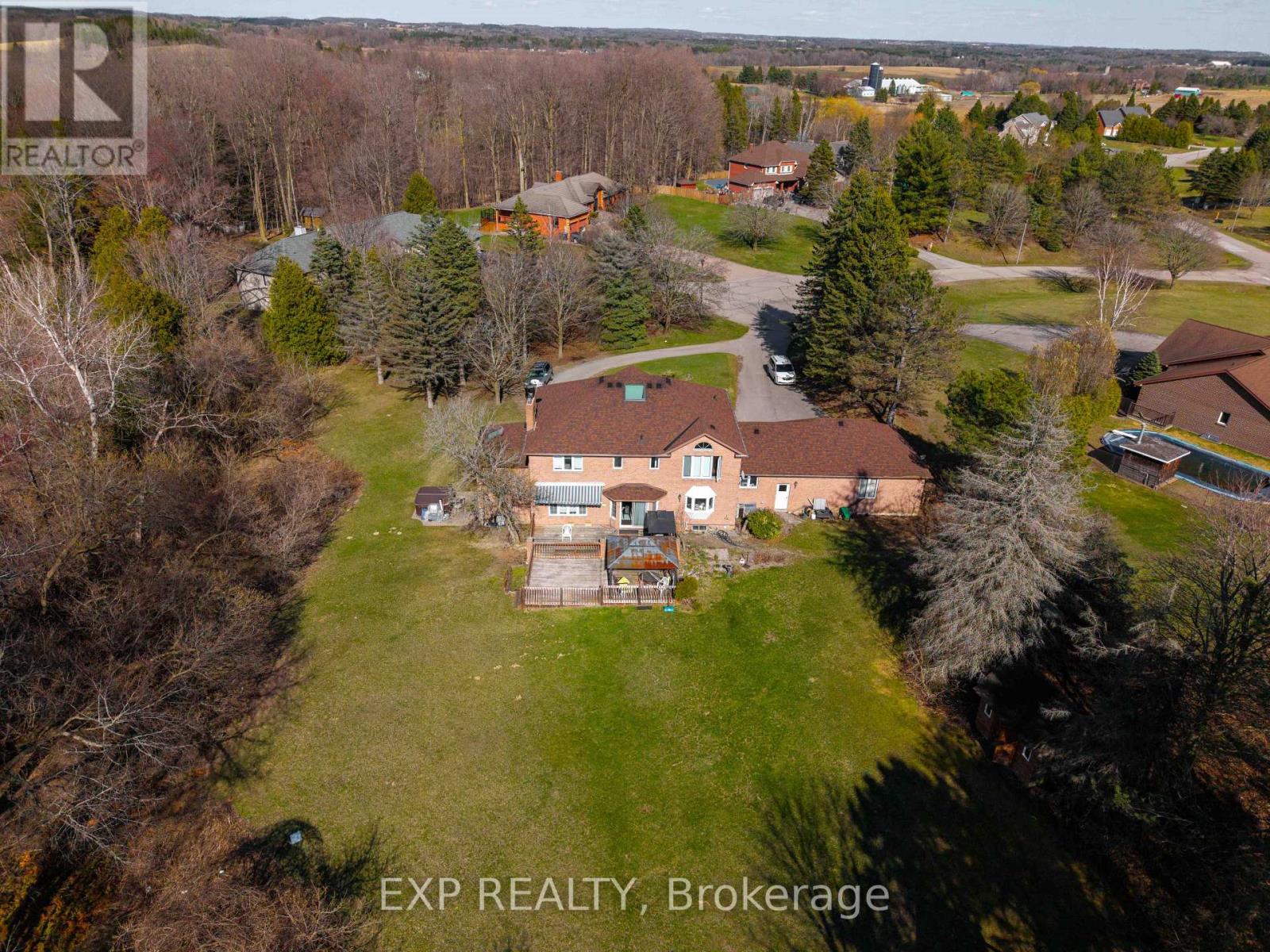7 Bedroom
5 Bathroom
3000 - 3500 sqft
Fireplace
Central Air Conditioning
Forced Air
$2,750,000
Welcome to this expansive estate-style home, offering over 3,300 sq ft of living space plus a fully finished basement with two separate rental units, a 1-bedroom and a 2-bedroom with side walkout, ideal for multi-generational living or income potential. Situated on a stunning 1.6+acre pie-shaped lot at the end of a quiet cul-de-sac in the prestigious Palgrave area, this property offers the perfect blend of privacy and natural beauty. Inside, the home features cathedral ceilings in the bedrooms and study, adding an airy, elevated feel to these private spaces, an abundance of large windows and skylights, and a layout designed to bring in natural light and offer breathtaking views of the surrounding wooded lot. The spacious main floor includes multiple living areas perfect for entertaining, relaxing, or customizing to suit your needs. A 3-car garage and circular paved driveway provide ample parking and a grand entrance to the home. Whether you're an investor, renovator, or buyer seeking a private estate property, this home presents a rare opportunity to own a slice of serene luxury with endless potential.Don't miss your chance to transform this unique property into your dream home or next great investment. Offers (id:50787)
Property Details
|
MLS® Number
|
W12097676 |
|
Property Type
|
Single Family |
|
Community Name
|
Palgrave |
|
Amenities Near By
|
Park |
|
Community Features
|
Community Centre |
|
Features
|
Cul-de-sac, Wooded Area, Conservation/green Belt, Paved Yard, Guest Suite, In-law Suite |
|
Parking Space Total
|
13 |
|
Structure
|
Deck, Shed |
Building
|
Bathroom Total
|
5 |
|
Bedrooms Above Ground
|
4 |
|
Bedrooms Below Ground
|
3 |
|
Bedrooms Total
|
7 |
|
Age
|
31 To 50 Years |
|
Appliances
|
Hot Tub, Oven - Built-in, Range, Water Heater, Water Meter, Water Softener, Cooktop, Dishwasher, Oven, Stove, Refrigerator |
|
Basement Development
|
Finished |
|
Basement Features
|
Separate Entrance, Walk Out |
|
Basement Type
|
N/a (finished) |
|
Construction Style Attachment
|
Detached |
|
Cooling Type
|
Central Air Conditioning |
|
Exterior Finish
|
Brick |
|
Fire Protection
|
Smoke Detectors |
|
Fireplace Present
|
Yes |
|
Fireplace Type
|
Woodstove |
|
Flooring Type
|
Tile, Carpeted, Hardwood |
|
Foundation Type
|
Poured Concrete |
|
Half Bath Total
|
1 |
|
Heating Fuel
|
Natural Gas |
|
Heating Type
|
Forced Air |
|
Stories Total
|
2 |
|
Size Interior
|
3000 - 3500 Sqft |
|
Type
|
House |
|
Utility Water
|
Municipal Water |
Parking
Land
|
Acreage
|
No |
|
Land Amenities
|
Park |
|
Sewer
|
Septic System |
|
Size Depth
|
270 Ft ,3 In |
|
Size Frontage
|
73 Ft ,7 In |
|
Size Irregular
|
73.6 X 270.3 Ft ; See Schedule B |
|
Size Total Text
|
73.6 X 270.3 Ft ; See Schedule B|1/2 - 1.99 Acres |
|
Zoning Description
|
Re-3 |
Rooms
| Level |
Type |
Length |
Width |
Dimensions |
|
Second Level |
Primary Bedroom |
5.5 m |
4 m |
5.5 m x 4 m |
|
Second Level |
Bedroom 2 |
4.04 m |
4.4 m |
4.04 m x 4.4 m |
|
Second Level |
Bedroom 3 |
4.38 m |
4 m |
4.38 m x 4 m |
|
Second Level |
Bedroom 4 |
4.07 m |
2.85 m |
4.07 m x 2.85 m |
|
Main Level |
Kitchen |
8.2 m |
4.2 m |
8.2 m x 4.2 m |
|
Main Level |
Living Room |
4.68 m |
3.95 m |
4.68 m x 3.95 m |
|
Main Level |
Dining Room |
5.28 m |
4 m |
5.28 m x 4 m |
|
Main Level |
Family Room |
6.7 m |
3.95 m |
6.7 m x 3.95 m |
|
Main Level |
Office |
5 m |
3.75 m |
5 m x 3.75 m |
Utilities
https://www.realtor.ca/real-estate/28201118/6-dobson-court-caledon-palgrave-palgrave

































