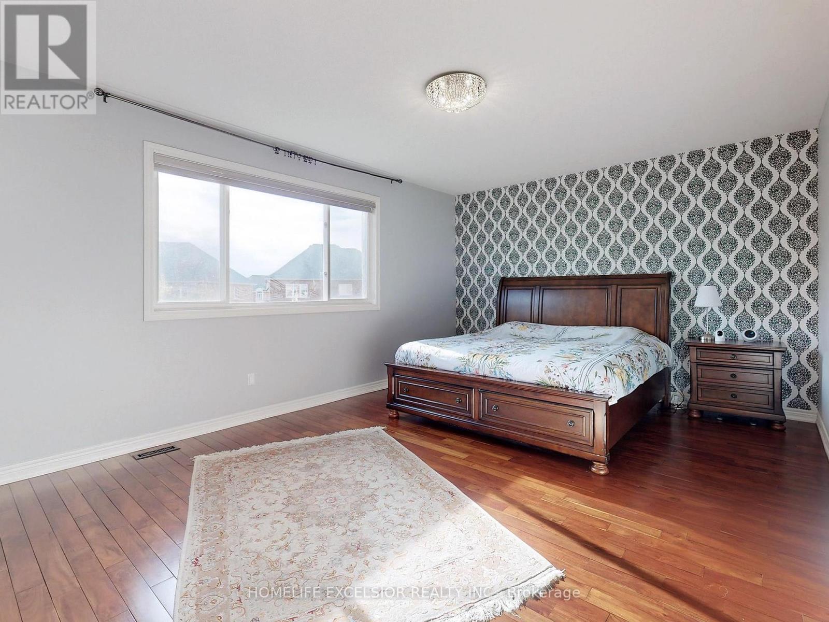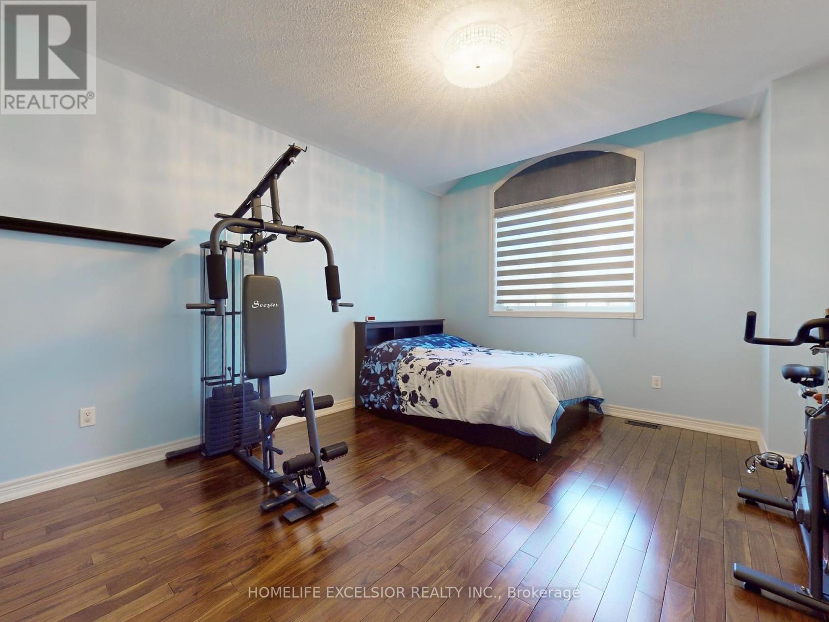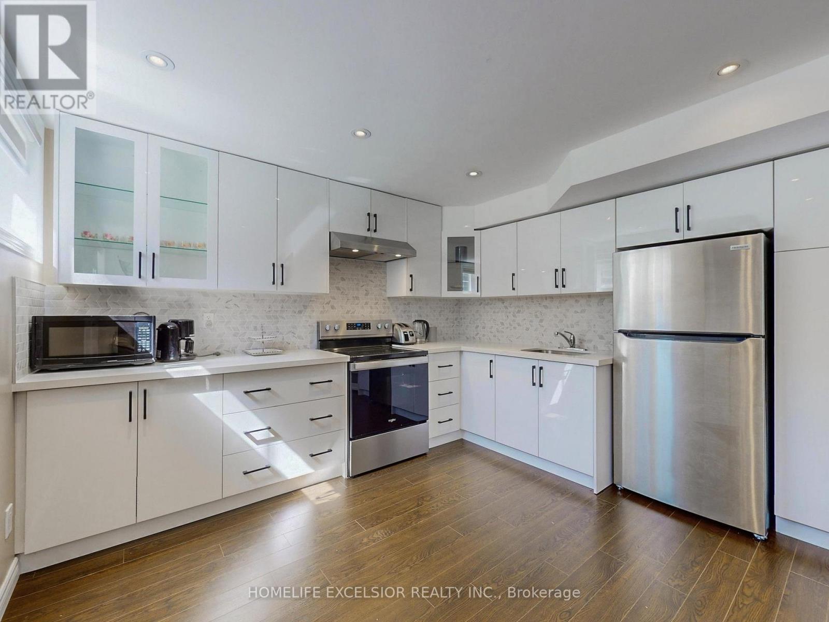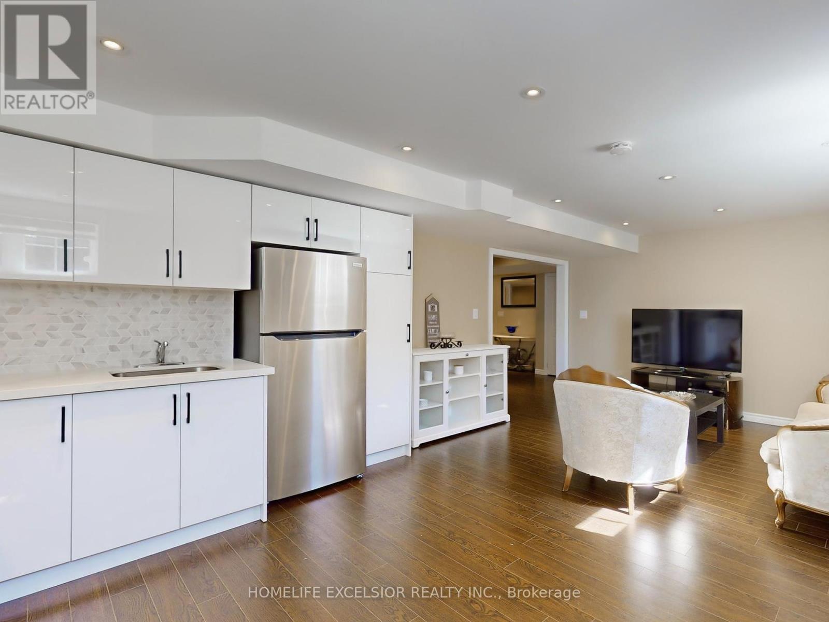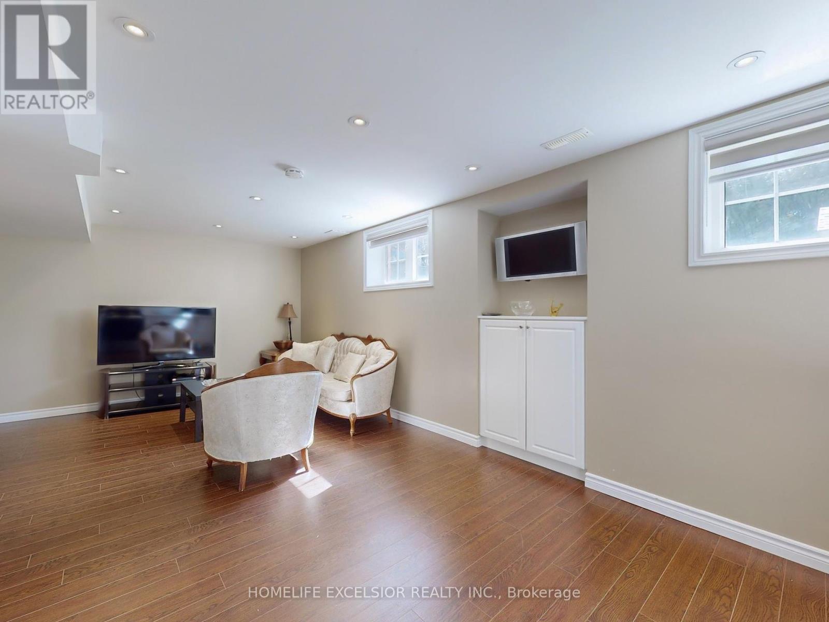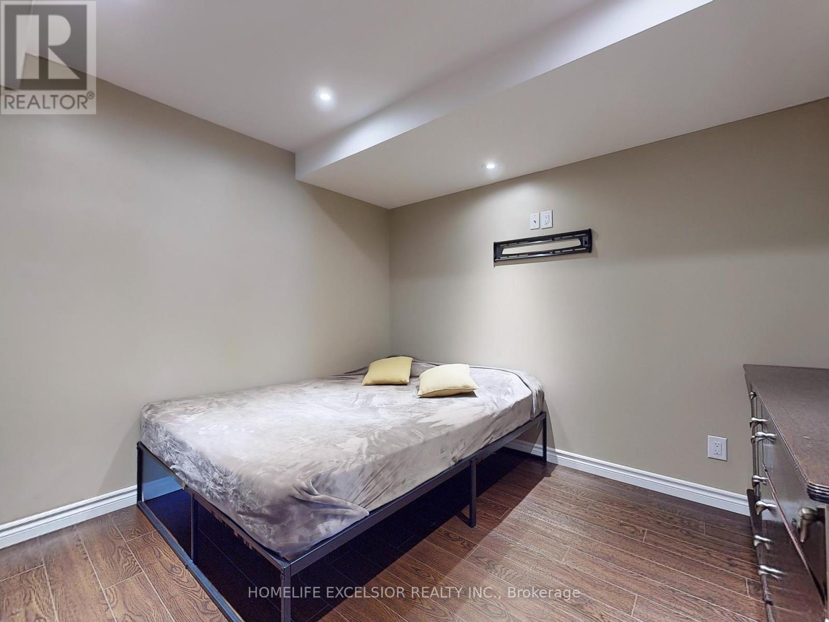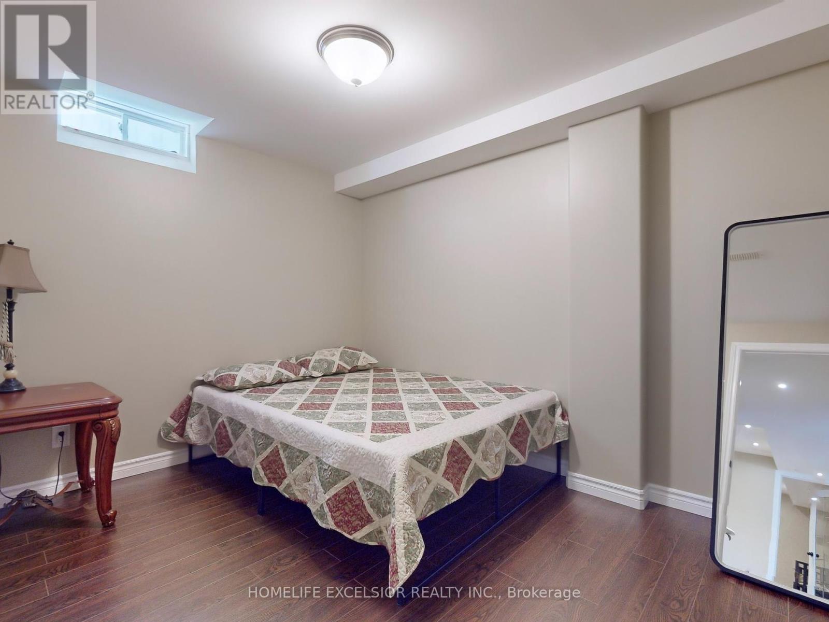7 Bedroom
5 Bathroom
Fireplace
Central Air Conditioning
Forced Air
$1,998,000
Absolutely Stunning 4+3 Bdr Home, 5 Bathrm & Basement Apartments W Separate Entrance on a Cul-De-Sac Court in Prime Oak Ridges Neighborhood W/ Only 8 Homes, No Side Walk on Interlocking driveway & walkway, Approx 5000 Sqft of living space, $$$ Spent on Recent Renovations Features Quality Upgrades Throughout, New Kitchen & Bathrooms, Smooth Ceilings, Hardwood On 1st & 2nd Floors. Granite Counter, Island, Custom Exhaust Hood To Match Cupboards, B/I Appliances. Window Seat & walkout To Patio. Pot Lights & Crown Moulding. 3 Walk-in Closets, 2 Separate Electrical box, 2 Separate Laundry Room, New Roof, Basement Features Separate Entrance with potential of Rental Income, 3 bedrooms, New Kitchen W Quartz Counter S/S Appliances, Professionally Installed /Configured Theater Room. 2 Minutes Walk To High Ranking Public & Catholic Schools **** EXTRAS **** LOT 5, PLAN 65M3781; S/T EASE OVER PT 33 65R27521 IN FAVOUR OF THE CORPORATION OF THE TOWN OF RICHMOND HILL AS IN YR558555; S/T EASEMENT FOR ENTRY AS IN YR833657 TOWN OF RICHMOND HILL (id:50787)
Property Details
|
MLS® Number
|
N9309300 |
|
Property Type
|
Single Family |
|
Community Name
|
Oak Ridges |
|
Parking Space Total
|
8 |
Building
|
Bathroom Total
|
5 |
|
Bedrooms Above Ground
|
4 |
|
Bedrooms Below Ground
|
3 |
|
Bedrooms Total
|
7 |
|
Amenities
|
Fireplace(s), Separate Electricity Meters |
|
Appliances
|
Central Vacuum, Garage Door Opener Remote(s), Water Purifier |
|
Basement Development
|
Finished |
|
Basement Features
|
Separate Entrance |
|
Basement Type
|
N/a (finished) |
|
Construction Style Attachment
|
Detached |
|
Cooling Type
|
Central Air Conditioning |
|
Exterior Finish
|
Brick, Stone |
|
Fireplace Present
|
Yes |
|
Flooring Type
|
Hardwood, Laminate, Tile |
|
Foundation Type
|
Concrete |
|
Half Bath Total
|
1 |
|
Heating Fuel
|
Natural Gas |
|
Heating Type
|
Forced Air |
|
Stories Total
|
2 |
|
Type
|
House |
|
Utility Water
|
Municipal Water |
Parking
Land
|
Acreage
|
No |
|
Sewer
|
Sanitary Sewer |
|
Size Depth
|
121 Ft |
|
Size Frontage
|
45 Ft |
|
Size Irregular
|
45.01 X 121 Ft ; 115.61 Ft X45.12 Ft X 121.03 Ftx45.03 Ft |
|
Size Total Text
|
45.01 X 121 Ft ; 115.61 Ft X45.12 Ft X 121.03 Ftx45.03 Ft |
Rooms
| Level |
Type |
Length |
Width |
Dimensions |
|
Second Level |
Primary Bedroom |
5.8 m |
4.05 m |
5.8 m x 4.05 m |
|
Second Level |
Bedroom 2 |
5 m |
3.7 m |
5 m x 3.7 m |
|
Second Level |
Bedroom 3 |
4.3 m |
4 m |
4.3 m x 4 m |
|
Second Level |
Bedroom 4 |
3.7 m |
3.35 m |
3.7 m x 3.35 m |
|
Basement |
Games Room |
6.95 m |
4 m |
6.95 m x 4 m |
|
Basement |
Kitchen |
4.6 m |
4.3 m |
4.6 m x 4.3 m |
|
Basement |
Bedroom 5 |
3.4 m |
3.2 m |
3.4 m x 3.2 m |
|
Main Level |
Living Room |
7 m |
3.6 m |
7 m x 3.6 m |
|
Main Level |
Dining Room |
7 m |
3.6 m |
7 m x 3.6 m |
|
Main Level |
Family Room |
5 m |
4.66 m |
5 m x 4.66 m |
|
Main Level |
Kitchen |
5.49 m |
4.66 m |
5.49 m x 4.66 m |
|
Main Level |
Office |
3.7 m |
3.1 m |
3.7 m x 3.1 m |
https://www.realtor.ca/real-estate/27390675/6-dietzman-court-richmond-hill-oak-ridges-oak-ridges













