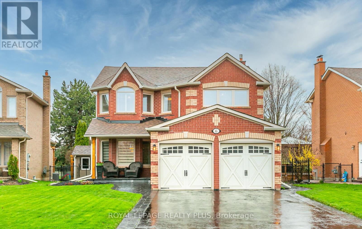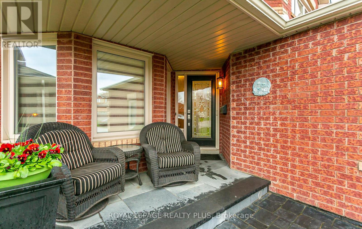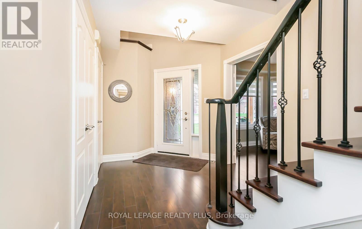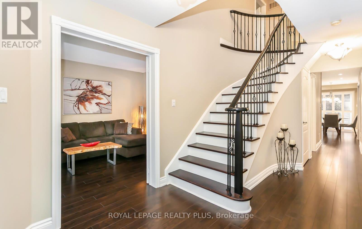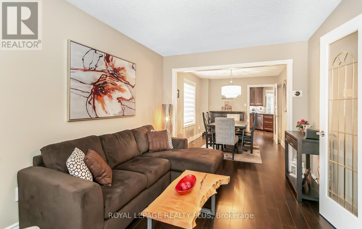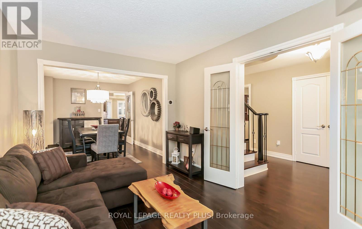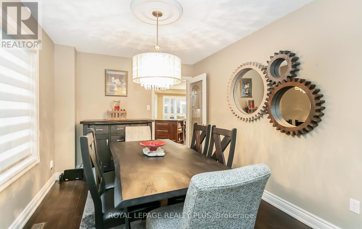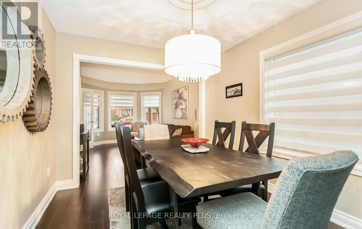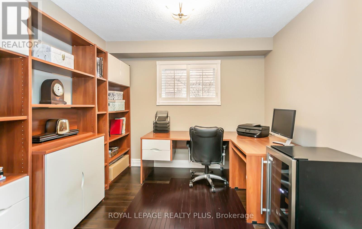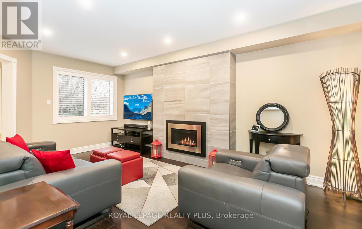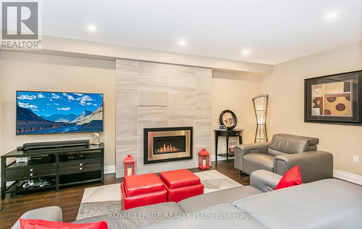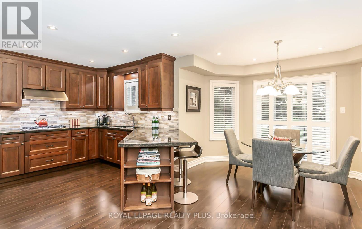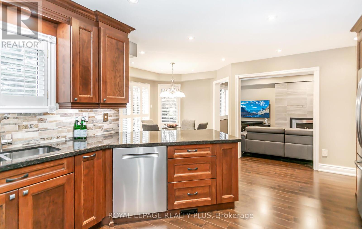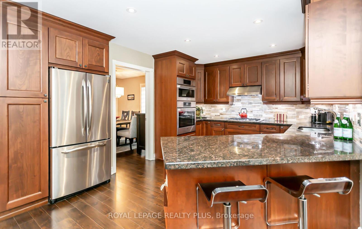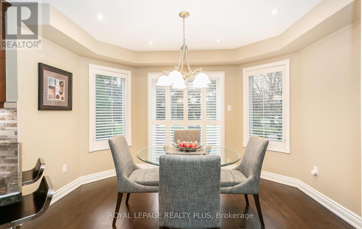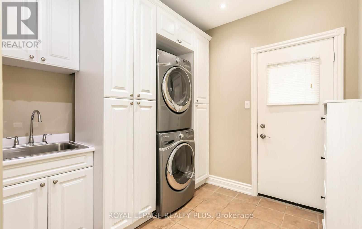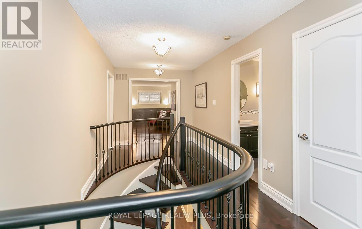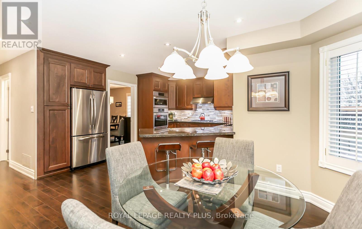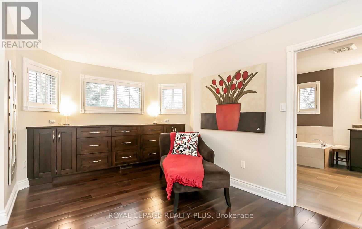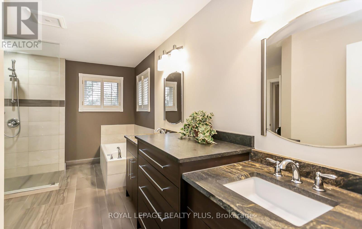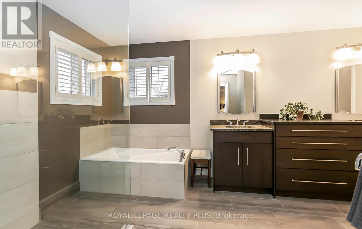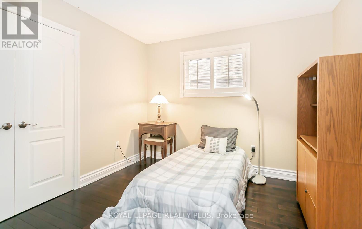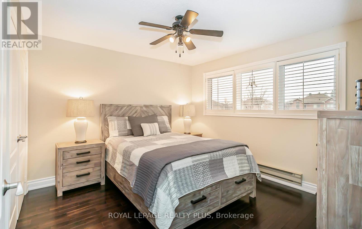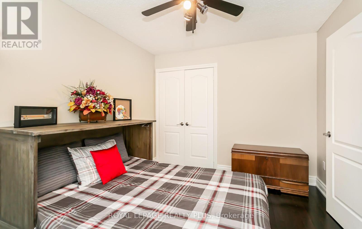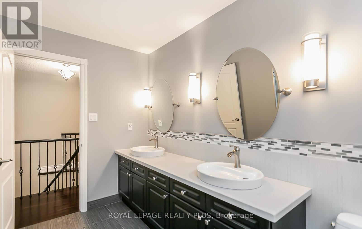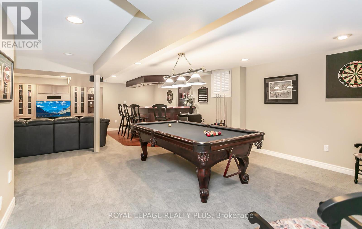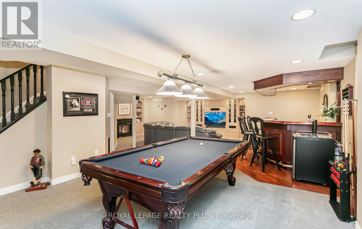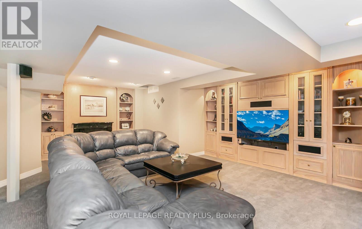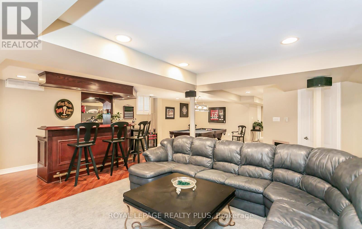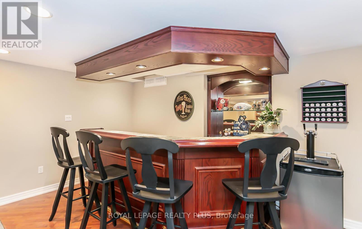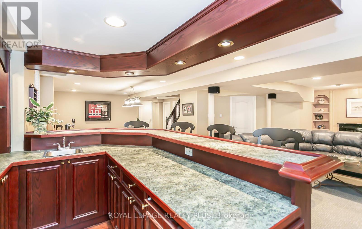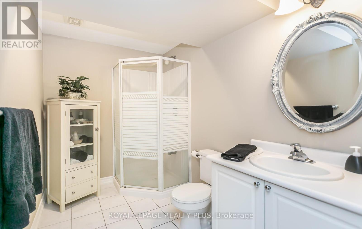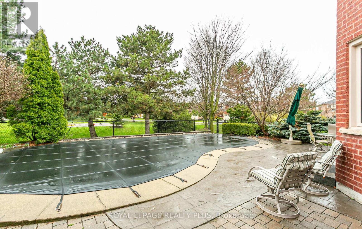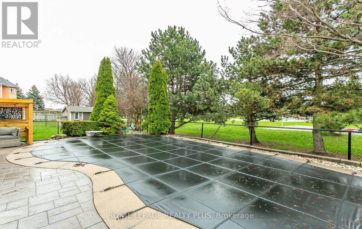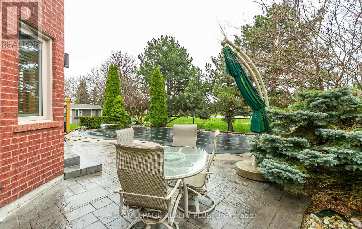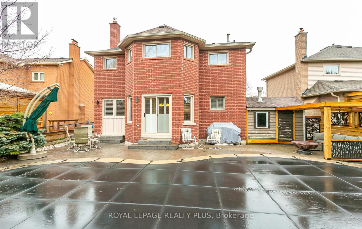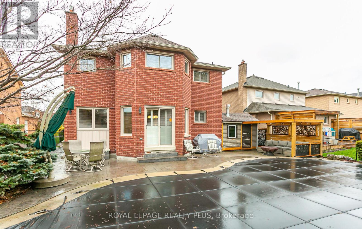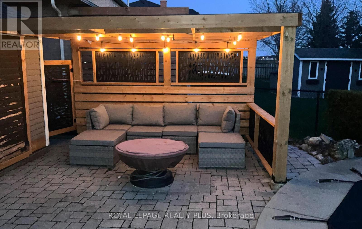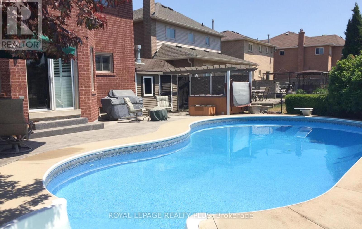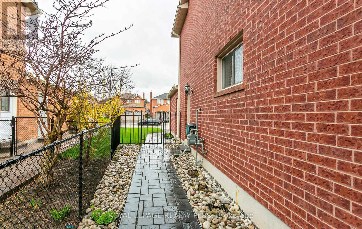4 Bedroom
4 Bathroom
Fireplace
Inground Pool
Central Air Conditioning
Forced Air
$1,625,000
Welcome to your family's dream home! This lovingly cared for home by the original owners has every box checked. 40 ft size home built on 50 ft lot for lots of extra space! Bask in the sun filled backyard and lounge by the pool in this ultra private yard which backs onto park. Too cold out? We got you - Stay in and enjoy your own fun basement with something for everyone including an entertainment area with gas fireplace, pool table, wet bar, and even a 3 piece washroom in basement. Storage galore and even a workshop! Cute porch welcomes you home every day and a great place to sit and sip a drink. No sidewalk to shovel PLUS the ability to park 4 cars on driveway. Need a place to work and not just play? No problem... this home even has a main floor office. Everything thought of and upgraded in this lovely home. No expenses spared. Truly an incredibly opportunity to own in a fabulous neighbourhood in convenient Georgetown South. **** EXTRAS **** Totally finished top to bottom, inside and outside with quality finishes. Wonderful family neighbourhood and close to all amenities. (id:50787)
Property Details
|
MLS® Number
|
W8247420 |
|
Property Type
|
Single Family |
|
Community Name
|
Georgetown |
|
Amenities Near By
|
Park, Schools |
|
Parking Space Total
|
6 |
|
Pool Type
|
Inground Pool |
Building
|
Bathroom Total
|
4 |
|
Bedrooms Above Ground
|
4 |
|
Bedrooms Total
|
4 |
|
Basement Development
|
Finished |
|
Basement Type
|
N/a (finished) |
|
Construction Style Attachment
|
Detached |
|
Cooling Type
|
Central Air Conditioning |
|
Exterior Finish
|
Brick |
|
Fireplace Present
|
Yes |
|
Heating Fuel
|
Natural Gas |
|
Heating Type
|
Forced Air |
|
Stories Total
|
2 |
|
Type
|
House |
Parking
Land
|
Acreage
|
No |
|
Land Amenities
|
Park, Schools |
|
Size Irregular
|
50.2 X 115.32 Ft |
|
Size Total Text
|
50.2 X 115.32 Ft |
Rooms
| Level |
Type |
Length |
Width |
Dimensions |
|
Second Level |
Primary Bedroom |
5.79 m |
3.66 m |
5.79 m x 3.66 m |
|
Second Level |
Bedroom 2 |
3.76 m |
3.4 m |
3.76 m x 3.4 m |
|
Second Level |
Bedroom 3 |
3.05 m |
3.86 m |
3.05 m x 3.86 m |
|
Second Level |
Bedroom 4 |
3.05 m |
3.2 m |
3.05 m x 3.2 m |
|
Basement |
Recreational, Games Room |
|
|
Measurements not available |
|
Ground Level |
Living Room |
3.05 m |
4.42 m |
3.05 m x 4.42 m |
|
Ground Level |
Dining Room |
3.05 m |
3.66 m |
3.05 m x 3.66 m |
|
Ground Level |
Kitchen |
5.49 m |
3.35 m |
5.49 m x 3.35 m |
|
Ground Level |
Eating Area |
3.66 m |
3.35 m |
3.66 m x 3.35 m |
|
Ground Level |
Den |
3.35 m |
3.05 m |
3.35 m x 3.05 m |
|
Ground Level |
Family Room |
3.35 m |
5.49 m |
3.35 m x 5.49 m |
https://www.realtor.ca/real-estate/26769870/6-davis-cres-halton-hills-georgetown

