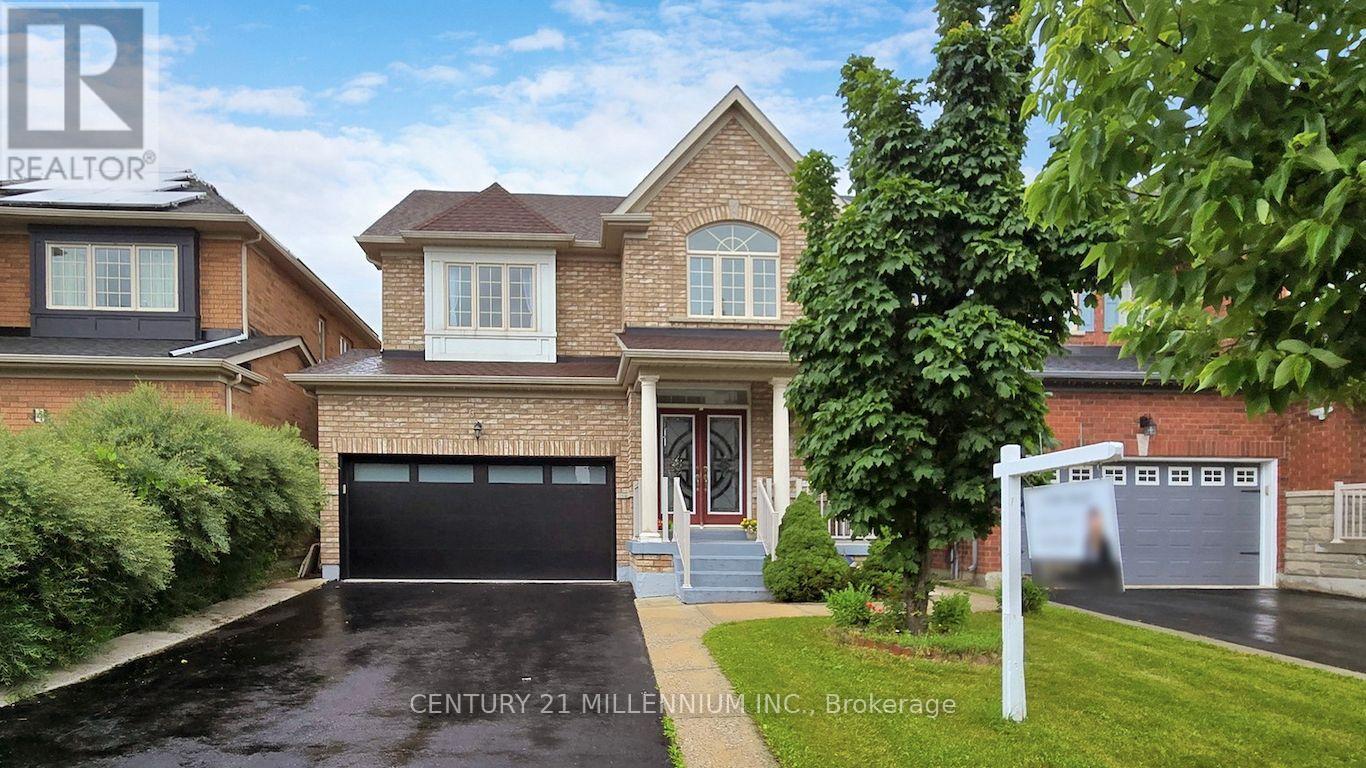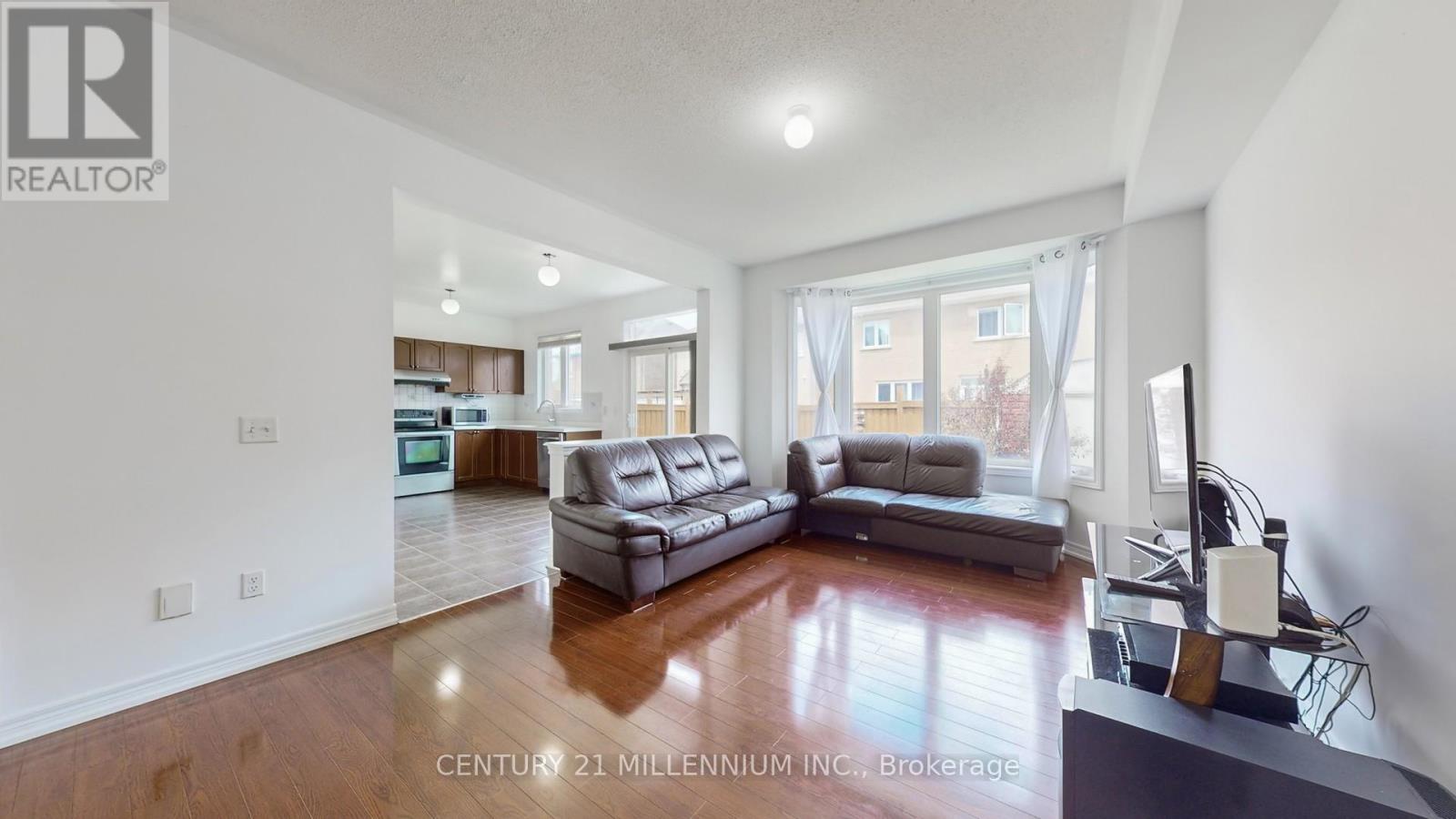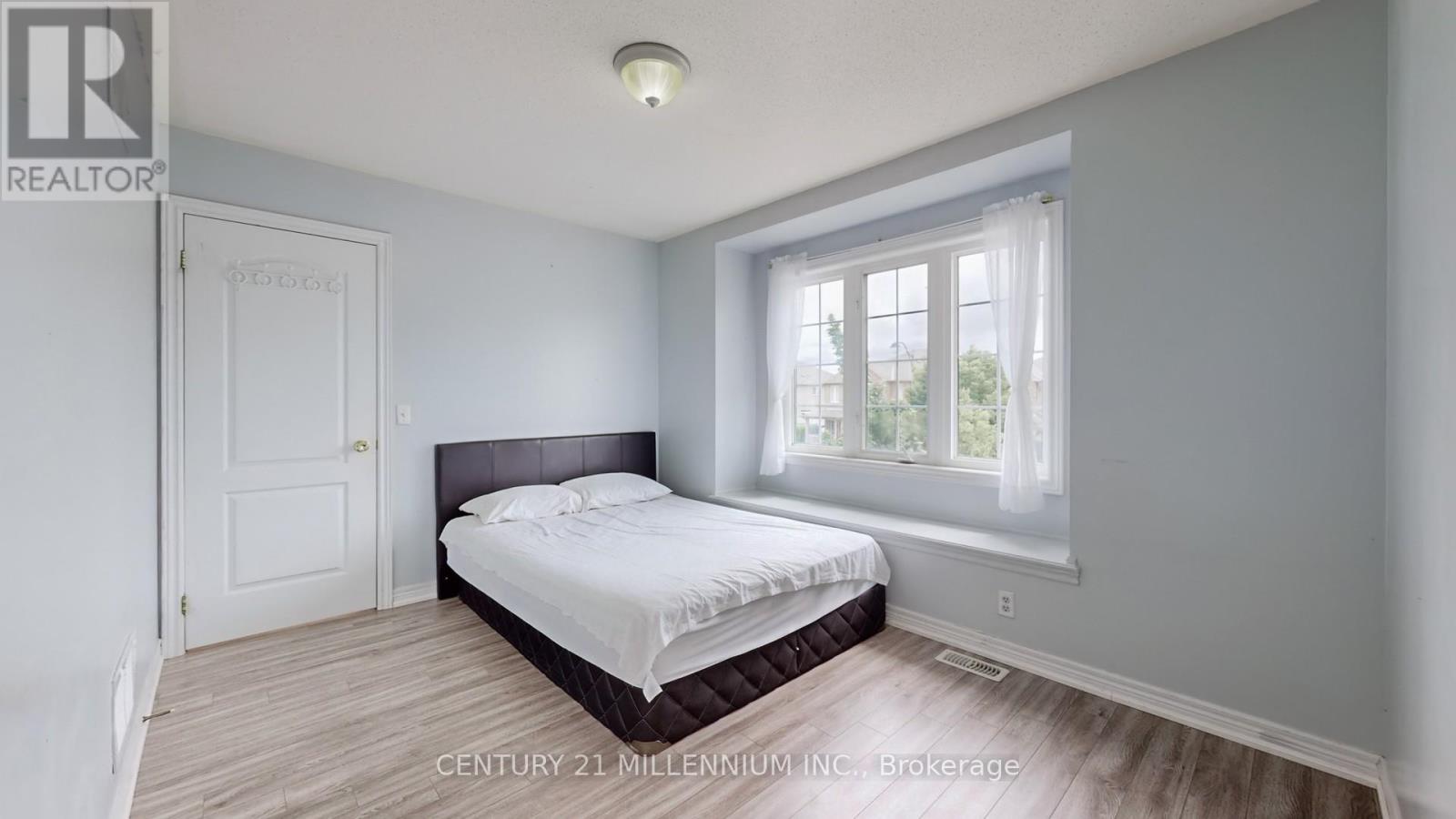5 Bedroom
4 Bathroom
Fireplace
Central Air Conditioning
Forced Air
$999,000
LOOK NO FURTHER! Welcome to this loaded, well-kept, and never been offered home in a well-sought community in Brampton! This home boasts 4+1 bedrooms, 2+2 washrooms, and a finished basement complete with its own bedroom, kitchen, living room, bathroom, & separate entrance! The main floor features a bright and airy kitchen w/ breakfast area, living / dining room, electric fireplace, powder room, and a mudroom w/ washer and dryer. Upstairs you will find 4 generous-sized bedrooms and 2 full bathrooms! Primary bedroom has 2 closets (one walk-in) and a 4pc ensuite bathroom. UPDATES: Freshly painted walls, Roof (2022), A/C (2024), Furnace (2024), Kitchen counter top (2023), Garage Door (2023), Stairs & Flooring (2022), Front Door (2022). This home is situated in a quiet and family-friendly neighbourhood and located close to essential amenities such as hospitals, schools, parks, and shopping destinations. This home is spotless, with lovely upgrades throughout. DONT MISS OUT ON THIS ONE! **** EXTRAS **** Freshly painted walls, Roof (2022), A/C (2024), Furnace (2024), Kitchen Quartz Counter Top (2023), Garage Door (2023), Stairs & Flooring (2022), Front Door (2022), Main floor washer and dryer. (id:50787)
Property Details
|
MLS® Number
|
W9006162 |
|
Property Type
|
Single Family |
|
Community Name
|
Sandringham-Wellington |
|
Amenities Near By
|
Hospital, Park, Public Transit, Schools |
|
Parking Space Total
|
4 |
Building
|
Bathroom Total
|
4 |
|
Bedrooms Above Ground
|
4 |
|
Bedrooms Below Ground
|
1 |
|
Bedrooms Total
|
5 |
|
Appliances
|
Dishwasher, Dryer, Microwave, Refrigerator, Stove, Washer |
|
Basement Development
|
Finished |
|
Basement Features
|
Separate Entrance |
|
Basement Type
|
N/a (finished) |
|
Construction Style Attachment
|
Detached |
|
Cooling Type
|
Central Air Conditioning |
|
Exterior Finish
|
Brick |
|
Fireplace Present
|
Yes |
|
Foundation Type
|
Unknown |
|
Heating Fuel
|
Natural Gas |
|
Heating Type
|
Forced Air |
|
Stories Total
|
2 |
|
Type
|
House |
|
Utility Water
|
Municipal Water |
Parking
Land
|
Acreage
|
No |
|
Land Amenities
|
Hospital, Park, Public Transit, Schools |
|
Sewer
|
Sanitary Sewer |
|
Size Irregular
|
38.1 X 90.33 Ft |
|
Size Total Text
|
38.1 X 90.33 Ft |
Rooms
| Level |
Type |
Length |
Width |
Dimensions |
|
Second Level |
Primary Bedroom |
4.55 m |
3.31 m |
4.55 m x 3.31 m |
|
Second Level |
Bedroom 2 |
3.74 m |
3.31 m |
3.74 m x 3.31 m |
|
Second Level |
Bedroom 3 |
3.66 m |
2.72 m |
3.66 m x 2.72 m |
|
Second Level |
Bedroom 4 |
3.09 m |
2.65 m |
3.09 m x 2.65 m |
|
Basement |
Bedroom |
5.29 m |
2.77 m |
5.29 m x 2.77 m |
|
Main Level |
Living Room |
3.65 m |
5.03 m |
3.65 m x 5.03 m |
|
Main Level |
Dining Room |
3.65 m |
3.1 m |
3.65 m x 3.1 m |
|
Main Level |
Kitchen |
3.43 m |
4.72 m |
3.43 m x 4.72 m |
https://www.realtor.ca/real-estate/27114215/6-dalhousie-crescent-brampton-sandringham-wellington










































