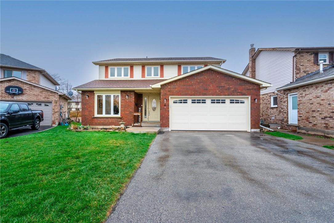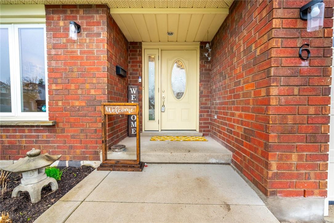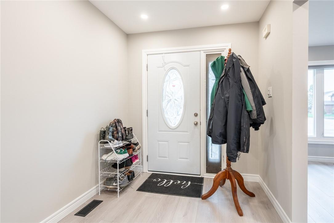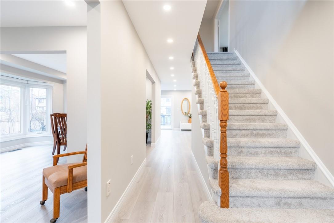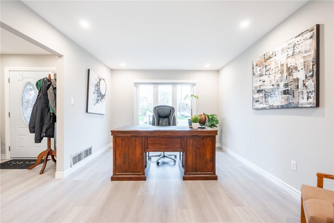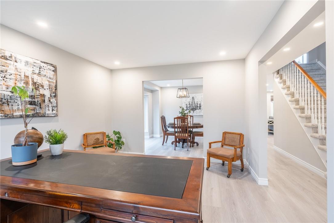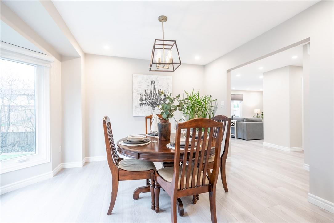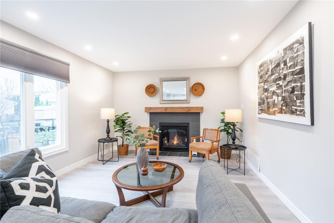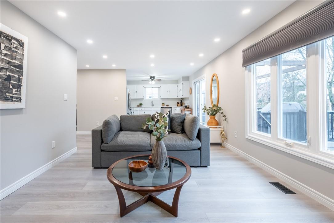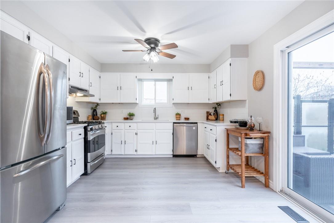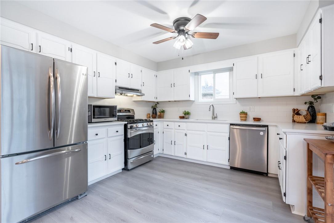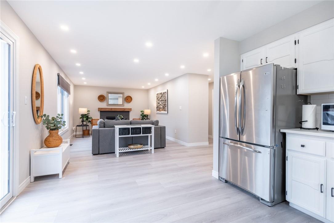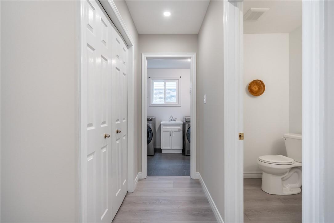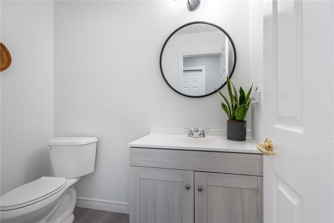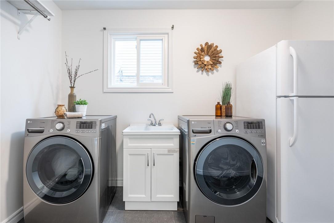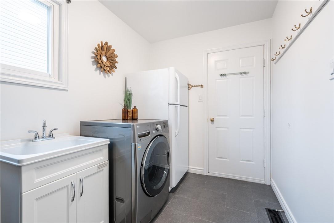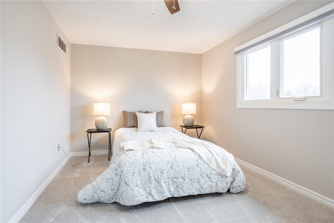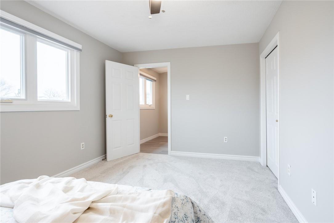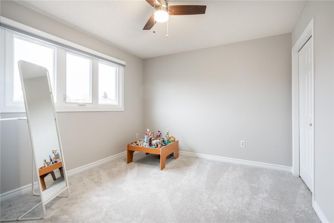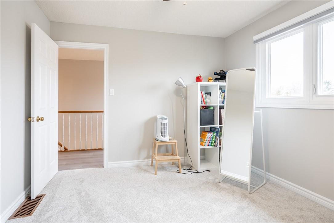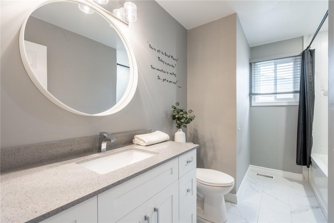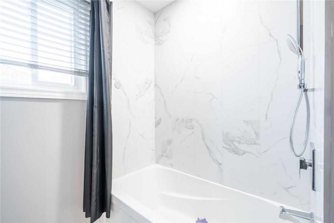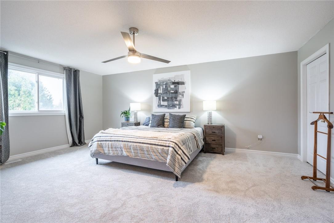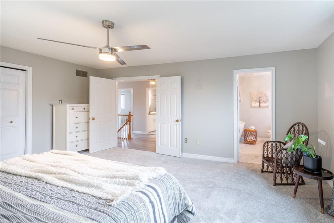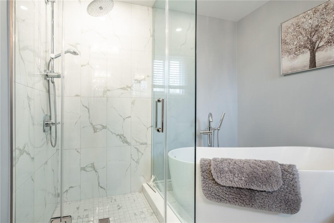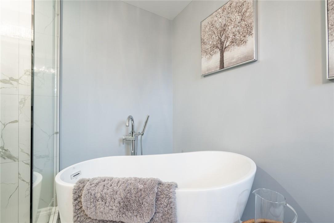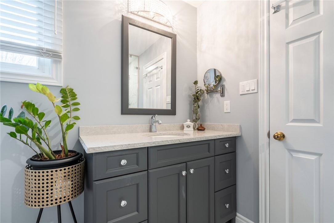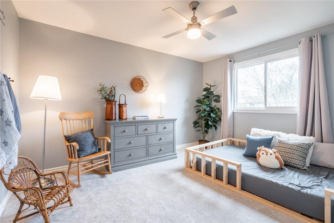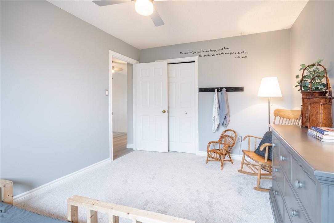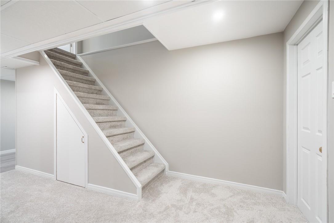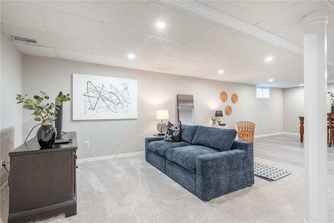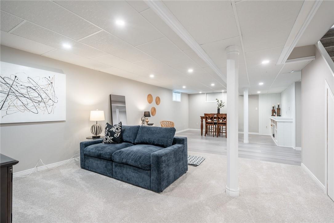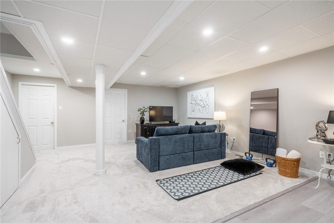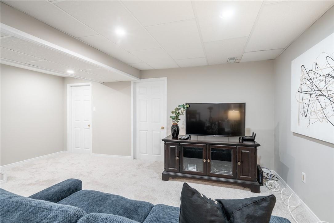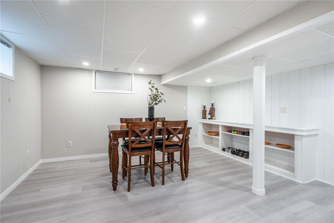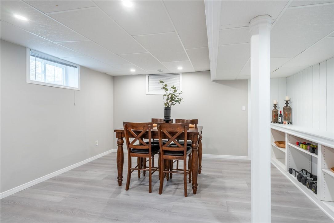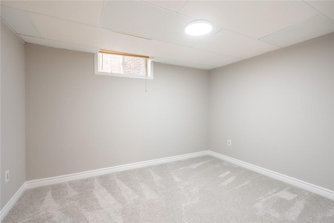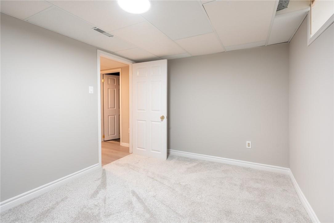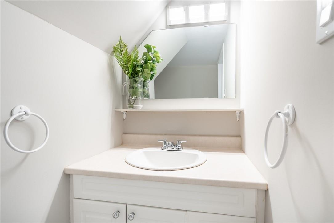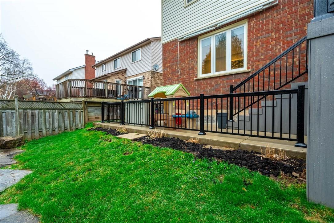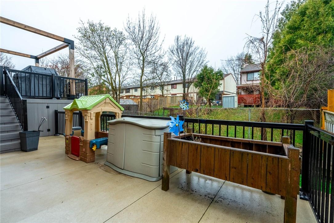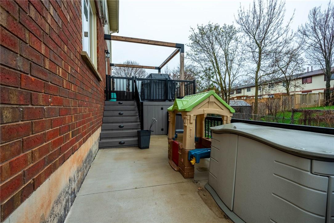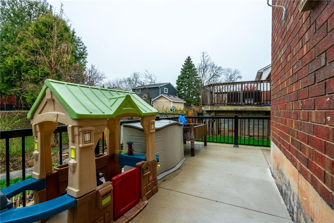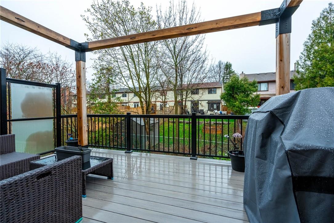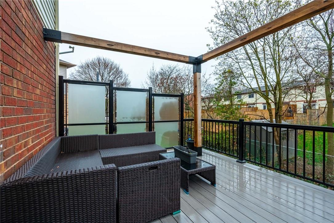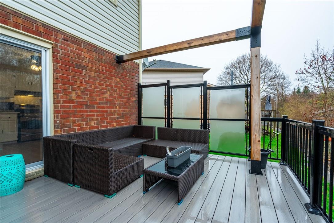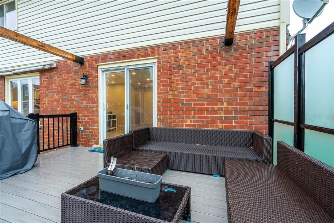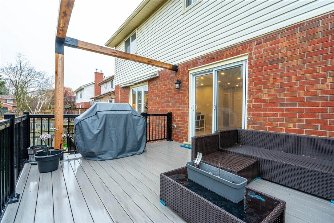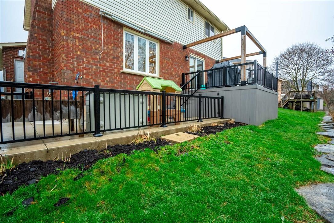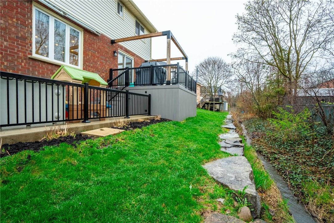289-597-1980
infolivingplus@gmail.com
6 Culotta Drive Waterdown, Ontario L8B 0C3
5 Bedroom
4 Bathroom
2270 sqft
2 Level
Fireplace
Central Air Conditioning
Forced Air
$1,179,000
Beautiful, spacious 4+1 bedroom, 4 bath home located in the desirable West Waterdown neighbourhood on a quiet family-friendly street. This home features a double car garage, fully finished basement, main floor laundry, gas fireplace and loads of storage space. Sliding doors off the kitchen lead to a beautiful new deck space perfect for entertaining. Recent upgrades include, kitchen counter, backsplash, flooring & carpet, pot lights (2024), furnace and A/C 2022, ensuite (2022). Walking distance to schools, trails, and all other amenities. Nothing to do here but move in! Come check it our for yourself! (id:50787)
Property Details
| MLS® Number | H4191343 |
| Property Type | Single Family |
| Amenities Near By | Public Transit, Recreation, Schools |
| Community Features | Community Centre |
| Equipment Type | Water Heater |
| Features | Park Setting, Park/reserve, Paved Driveway |
| Parking Space Total | 6 |
| Rental Equipment Type | Water Heater |
Building
| Bathroom Total | 4 |
| Bedrooms Above Ground | 4 |
| Bedrooms Below Ground | 1 |
| Bedrooms Total | 5 |
| Architectural Style | 2 Level |
| Basement Development | Finished |
| Basement Type | Full (finished) |
| Constructed Date | 1988 |
| Construction Style Attachment | Detached |
| Cooling Type | Central Air Conditioning |
| Exterior Finish | Aluminum Siding, Brick |
| Fireplace Fuel | Gas |
| Fireplace Present | Yes |
| Fireplace Type | Other - See Remarks |
| Foundation Type | Poured Concrete |
| Half Bath Total | 2 |
| Heating Fuel | Natural Gas |
| Heating Type | Forced Air |
| Stories Total | 2 |
| Size Exterior | 2270 Sqft |
| Size Interior | 2270 Sqft |
| Type | House |
| Utility Water | Municipal Water |
Parking
| Attached Garage |
Land
| Acreage | No |
| Land Amenities | Public Transit, Recreation, Schools |
| Sewer | Municipal Sewage System |
| Size Depth | 115 Ft |
| Size Frontage | 52 Ft |
| Size Irregular | 52.58 X 115.09 |
| Size Total Text | 52.58 X 115.09|under 1/2 Acre |
Rooms
| Level | Type | Length | Width | Dimensions |
|---|---|---|---|---|
| Second Level | 4pc Bathroom | Measurements not available | ||
| Second Level | Bedroom | 14' '' x 10' 6'' | ||
| Second Level | Bedroom | 10' 9'' x 10' 10'' | ||
| Second Level | Bedroom | 9' 11'' x 13' 7'' | ||
| Second Level | 4pc Ensuite Bath | Measurements not available | ||
| Second Level | Primary Bedroom | 14' 1'' x 19' 2'' | ||
| Basement | Utility Room | 16' 6'' x 10' 4'' | ||
| Basement | Storage | 17' 5'' x 7' 9'' | ||
| Basement | 2pc Bathroom | Measurements not available | ||
| Basement | Bedroom | 9' 1'' x 11' 1'' | ||
| Basement | Recreation Room | 22' 5'' x 31' 8'' | ||
| Ground Level | Laundry Room | 6' 8'' x 10' 6'' | ||
| Ground Level | 2pc Bathroom | Measurements not available | ||
| Ground Level | Living Room | 21' 5'' x 12' '' | ||
| Ground Level | Kitchen | 11' 9'' x 12' '' | ||
| Ground Level | Dining Room | 12' 11'' x 11' 5'' | ||
| Ground Level | Family Room | 11' 5'' x 15' 8'' |
https://www.realtor.ca/real-estate/26775198/6-culotta-drive-waterdown

