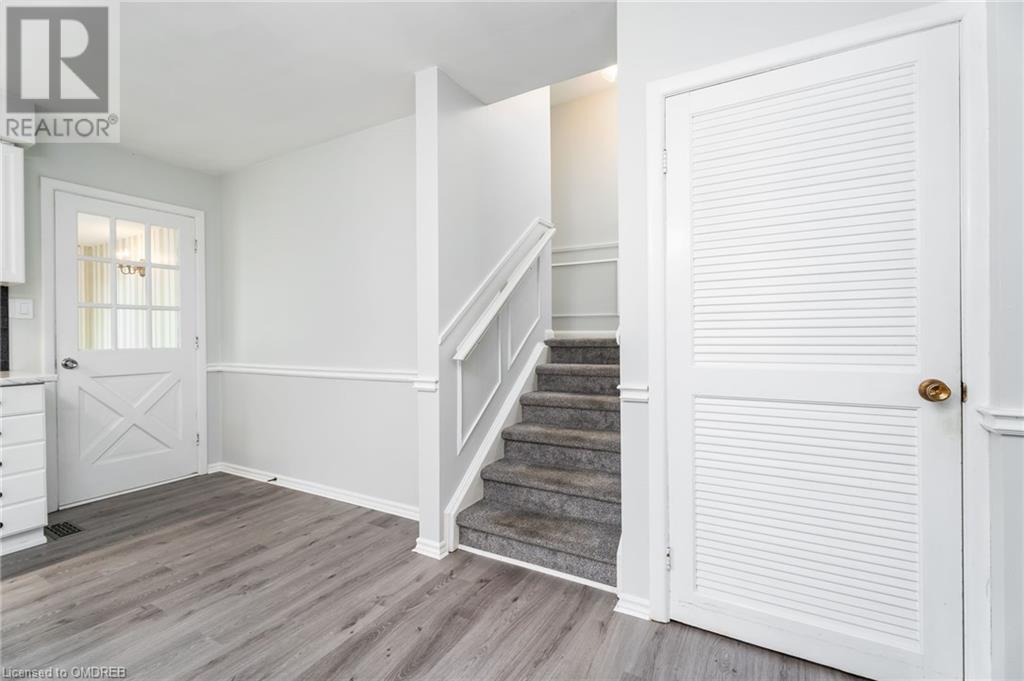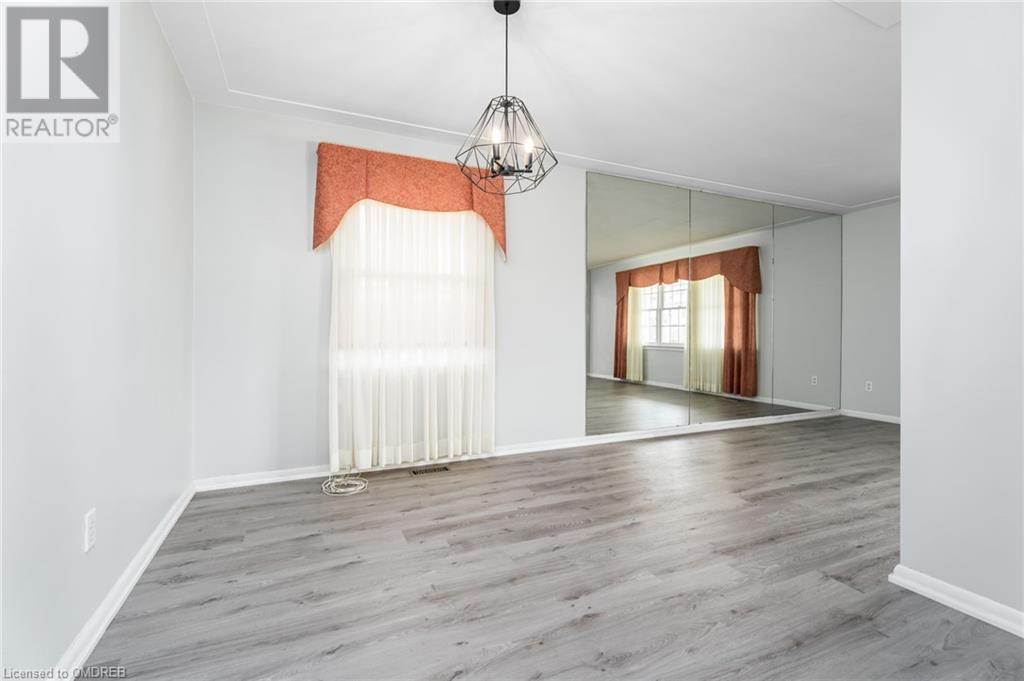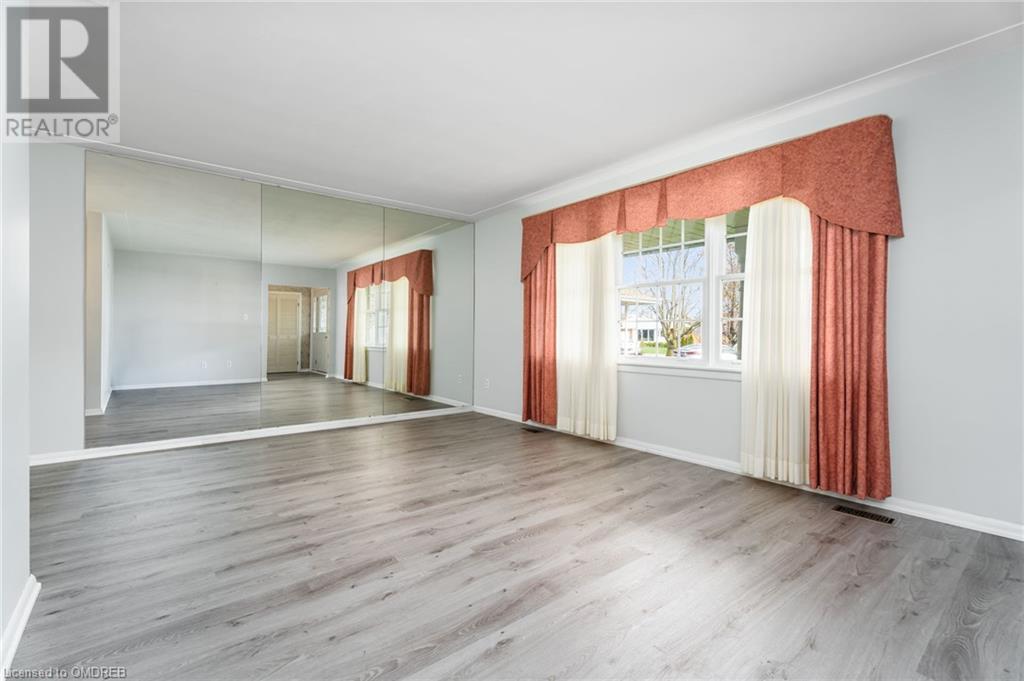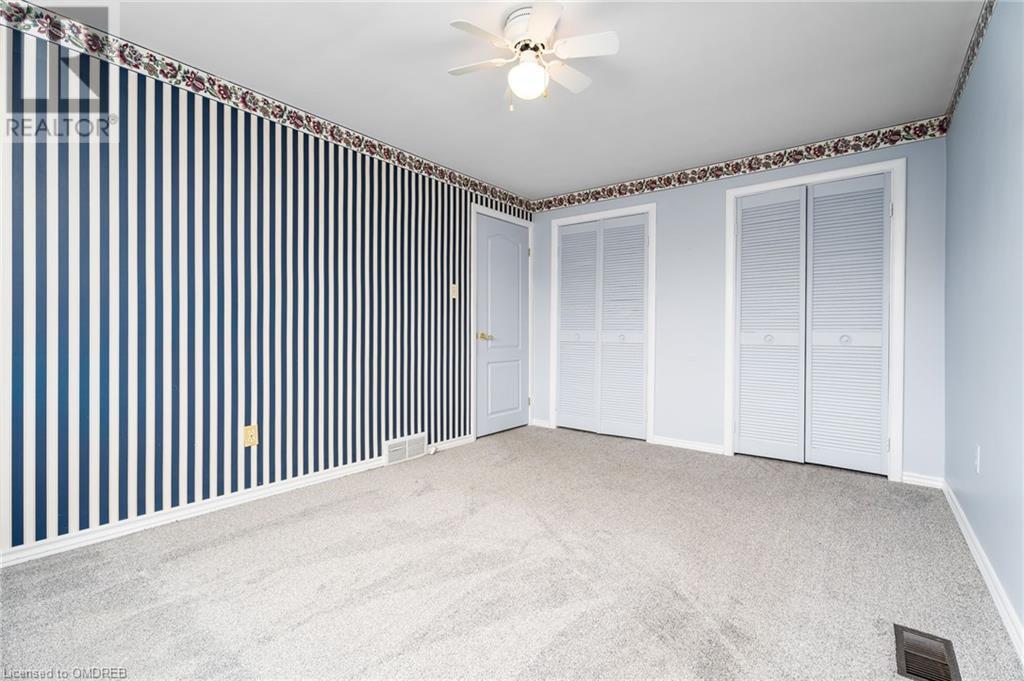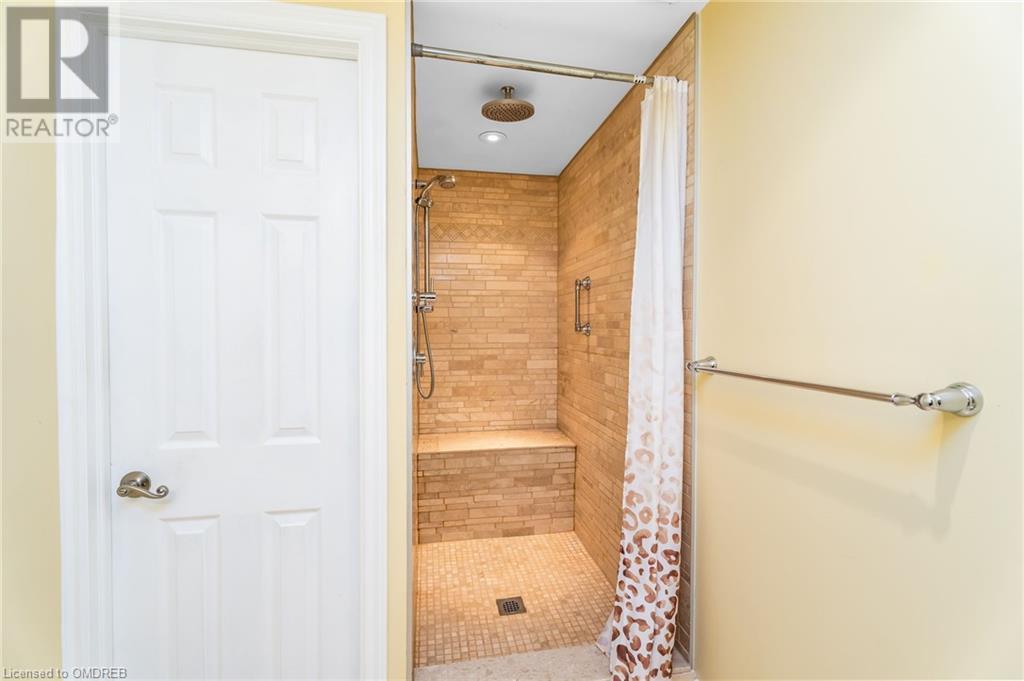3 Bedroom
2 Bathroom
1978 sqft
Fireplace
Central Air Conditioning
Baseboard Heaters, Forced Air
$599,900
A prestigious Berrisfield court detached home on a large lot! Spacious 3-bed home, 2 bath, 1300+ sq ft. Open floor plan, ideal for living/entertaining. Updated eat-in kitchen in 2018, gas stove, wall oven, new stacked backsplash. Lg.windows on the main floor, new laminate throughout, open concept dining & living. Upstairs there are 3 generous bedrooms, new carpet w/original hardwood flooring underneath. 2 linen closets, plus a third in the 4-piece bath. Basement includes a finished rec room w/gas fireplace, laundry w/separate entrance, a full 3-piece bathroom w/large walk-in shower, a workshop & cold cellar & a massive crawl space. The pride of ownership shines through every corner of the property, with the same ownership remaining unchanged since 1969. Roof & Furnace are 5 years old; AC is 2 years old. Nestled in a prime location, this family friendly home is perfect for first-time buyers, or young families. Walk to parks, schools, shopping & minutes to the highway. (id:50787)
Property Details
|
MLS® Number
|
40615545 |
|
Property Type
|
Single Family |
|
Amenities Near By
|
Park, Schools, Shopping |
|
Community Features
|
Quiet Area |
|
Equipment Type
|
Water Heater |
|
Features
|
Paved Driveway |
|
Parking Space Total
|
3 |
|
Rental Equipment Type
|
Water Heater |
|
Structure
|
Shed |
Building
|
Bathroom Total
|
2 |
|
Bedrooms Above Ground
|
3 |
|
Bedrooms Total
|
3 |
|
Appliances
|
Dishwasher, Dryer, Refrigerator, Washer, Gas Stove(s), Hood Fan |
|
Basement Development
|
Finished |
|
Basement Type
|
Full (finished) |
|
Construction Style Attachment
|
Detached |
|
Cooling Type
|
Central Air Conditioning |
|
Exterior Finish
|
Brick |
|
Fire Protection
|
Smoke Detectors |
|
Fireplace Present
|
Yes |
|
Fireplace Total
|
1 |
|
Fixture
|
Ceiling Fans |
|
Foundation Type
|
Poured Concrete |
|
Heating Type
|
Baseboard Heaters, Forced Air |
|
Size Interior
|
1978 Sqft |
|
Type
|
House |
Land
|
Access Type
|
Highway Access |
|
Acreage
|
No |
|
Land Amenities
|
Park, Schools, Shopping |
|
Sewer
|
Municipal Sewage System |
|
Size Depth
|
120 Ft |
|
Size Frontage
|
62 Ft |
|
Size Total Text
|
Under 1/2 Acre |
|
Zoning Description
|
C |
Rooms
| Level |
Type |
Length |
Width |
Dimensions |
|
Second Level |
Bedroom |
|
|
11'8'' x 10'3'' |
|
Second Level |
Bedroom |
|
|
9'10'' x 10'3'' |
|
Second Level |
Primary Bedroom |
|
|
10'3'' x 13'5'' |
|
Lower Level |
Laundry Room |
|
|
5'1'' x 6'7'' |
|
Lower Level |
3pc Bathroom |
|
|
5'7'' x 11'5'' |
|
Lower Level |
Recreation Room |
|
|
22'4'' x 16'7'' |
|
Main Level |
4pc Bathroom |
|
|
8'2'' x 7'9'' |
|
Main Level |
Living Room |
|
|
17'7'' x 12'1'' |
|
Main Level |
Dining Room |
|
|
11'2'' x 9'5'' |
|
Main Level |
Eat In Kitchen |
|
|
14'7'' x 16'2'' |
|
Main Level |
Family Room |
|
|
10'0'' x 20'5'' |
https://www.realtor.ca/real-estate/27123796/6-crozier-court-hamilton














