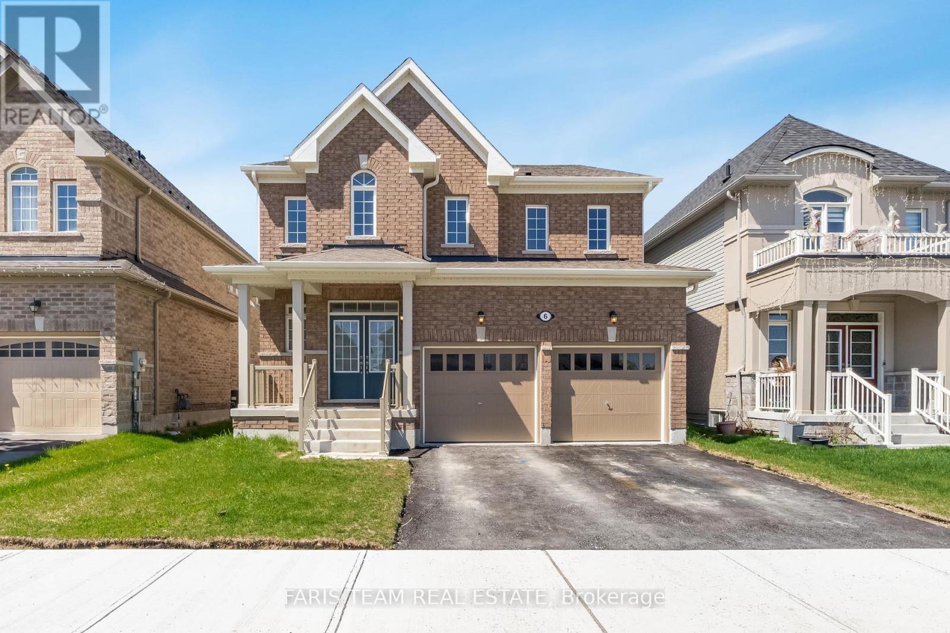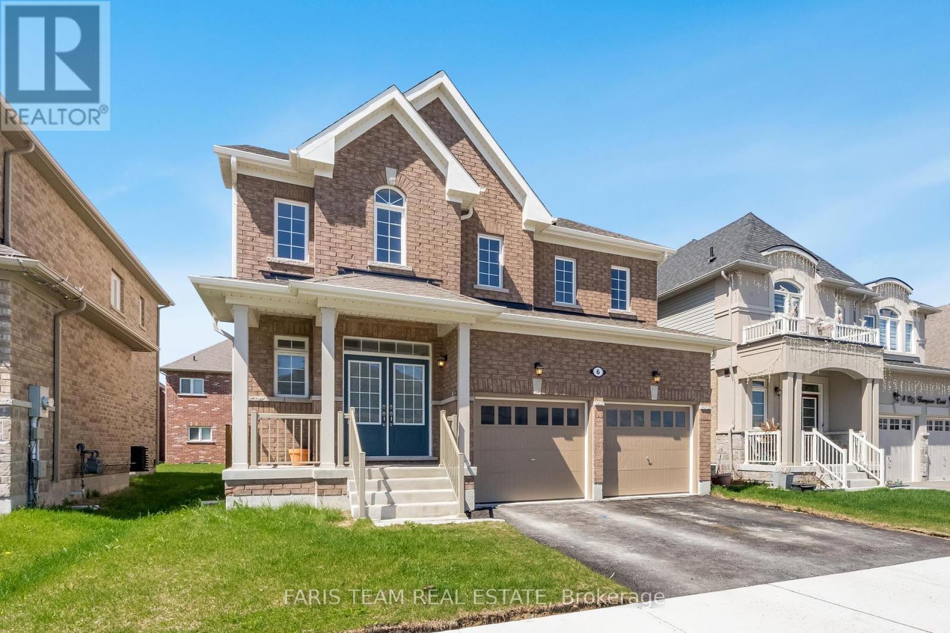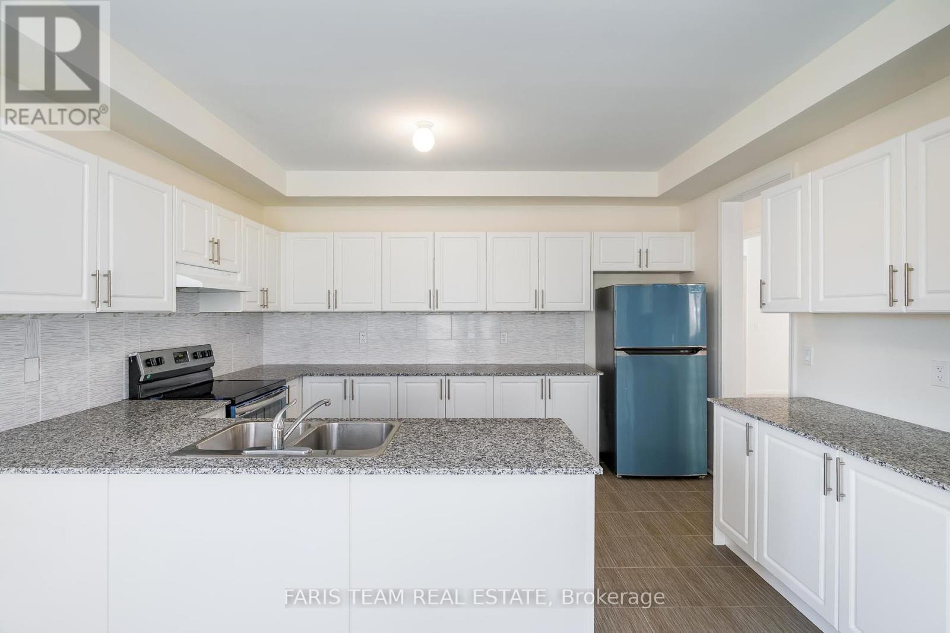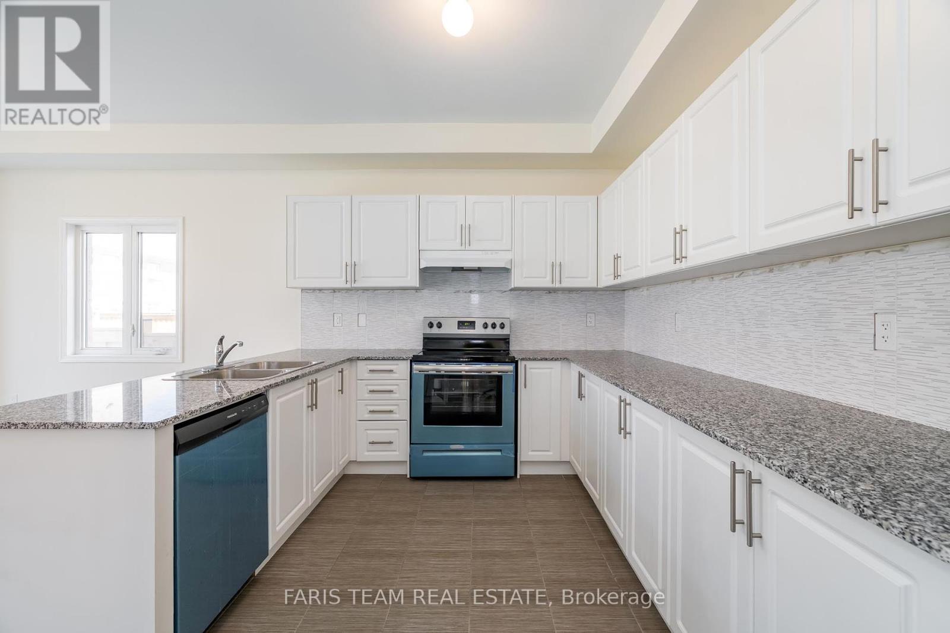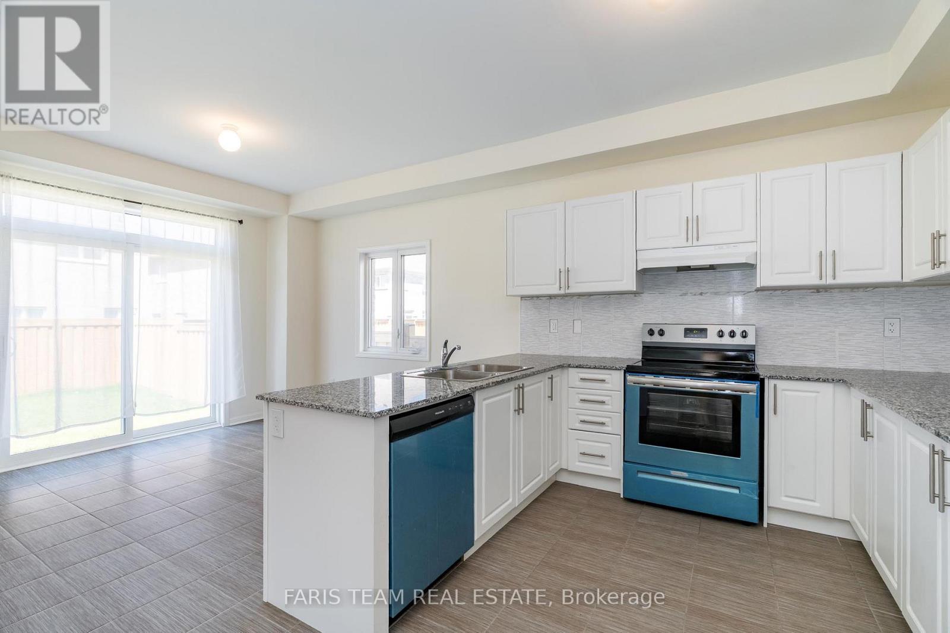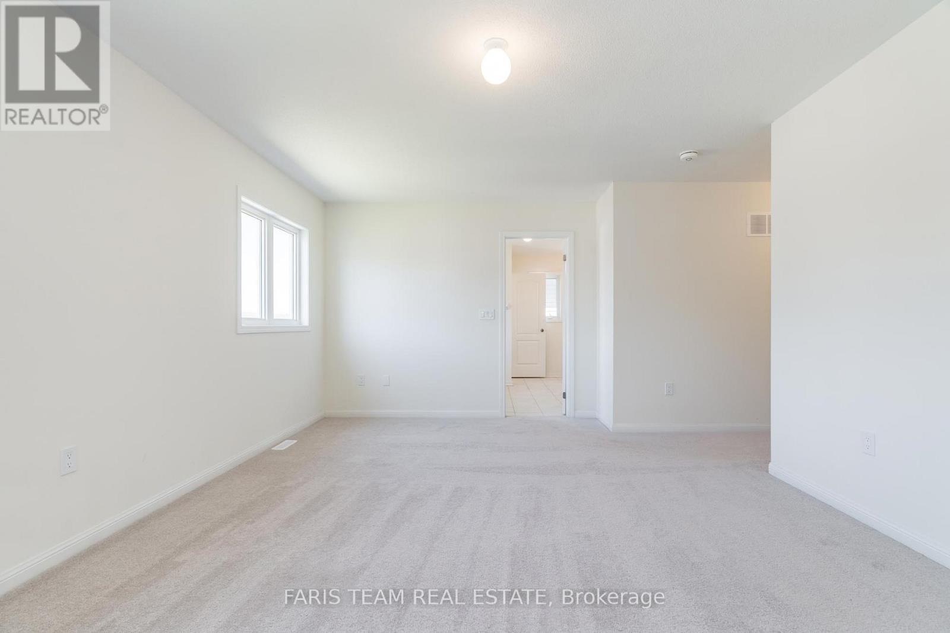4 Bedroom
3 Bathroom
2500 - 3000 sqft
Forced Air
$949,000
Top 5 Reasons You Will Love This Home: 1) Just two years new, this four bedroom, 2,537 square foot home in the growing Sutton West community is ready for your personal touch and long-term vision 2) The bright, airy layout offers generous space for a growing family, with room to gather, unwind, and make lasting memories 3) At the heart of the home, the all-white kitchen features a spacious island, perfect for casual breakfasts, weeknight meals, or entertaining friends in style 4) Located in a safe, family-friendly neighbourhood, you'll be just minutes from the shores of Lake Simcoe and the charm of Jacksons Point 5) Enjoy easy access to Highway 48, schools, parks, Sibbald Point Provincial Park, in-town amenities, Briars Resort & Spa, The Briars Golf Club, and the Georgina Leisure Pool. 2,537 above grade sq.ft. plus an unfinished basement. Visit our website for more detailed information. *Please note some images have been virtually staged to show the potential of the home. (id:50787)
Property Details
|
MLS® Number
|
N12143886 |
|
Property Type
|
Single Family |
|
Community Name
|
Sutton & Jackson's Point |
|
Amenities Near By
|
Park |
|
Parking Space Total
|
4 |
Building
|
Bathroom Total
|
3 |
|
Bedrooms Above Ground
|
4 |
|
Bedrooms Total
|
4 |
|
Age
|
0 To 5 Years |
|
Appliances
|
Dishwasher, Dryer, Stove, Washer, Refrigerator |
|
Basement Development
|
Unfinished |
|
Basement Type
|
Full (unfinished) |
|
Construction Style Attachment
|
Detached |
|
Exterior Finish
|
Brick, Vinyl Siding |
|
Flooring Type
|
Ceramic, Hardwood |
|
Foundation Type
|
Poured Concrete |
|
Half Bath Total
|
1 |
|
Heating Fuel
|
Natural Gas |
|
Heating Type
|
Forced Air |
|
Stories Total
|
2 |
|
Size Interior
|
2500 - 3000 Sqft |
|
Type
|
House |
|
Utility Water
|
Municipal Water |
Parking
Land
|
Acreage
|
No |
|
Land Amenities
|
Park |
|
Sewer
|
Sanitary Sewer |
|
Size Depth
|
98 Ft ,4 In |
|
Size Frontage
|
39 Ft ,4 In |
|
Size Irregular
|
39.4 X 98.4 Ft |
|
Size Total Text
|
39.4 X 98.4 Ft|under 1/2 Acre |
|
Surface Water
|
Lake/pond |
|
Zoning Description
|
R1-128 |
Rooms
| Level |
Type |
Length |
Width |
Dimensions |
|
Second Level |
Primary Bedroom |
6.23 m |
5.44 m |
6.23 m x 5.44 m |
|
Second Level |
Bedroom |
4.33 m |
4.03 m |
4.33 m x 4.03 m |
|
Second Level |
Bedroom |
4.33 m |
3.8 m |
4.33 m x 3.8 m |
|
Second Level |
Bedroom |
3.77 m |
3.44 m |
3.77 m x 3.44 m |
|
Main Level |
Kitchen |
6.24 m |
4.26 m |
6.24 m x 4.26 m |
|
Main Level |
Dining Room |
5.23 m |
3.92 m |
5.23 m x 3.92 m |
|
Main Level |
Family Room |
5.4 m |
3.36 m |
5.4 m x 3.36 m |
|
Main Level |
Laundry Room |
2.98 m |
2.58 m |
2.98 m x 2.58 m |
https://www.realtor.ca/real-estate/28302644/6-cliff-thompson-court-georgina-sutton-jacksons-point-sutton-jacksons-point

