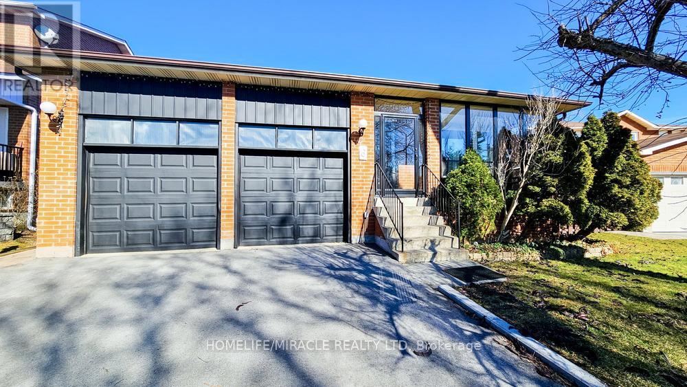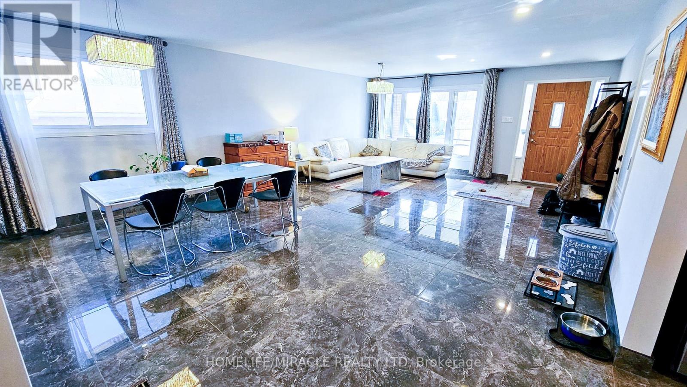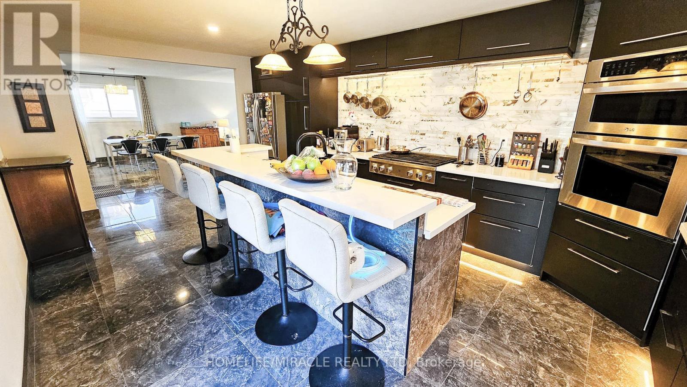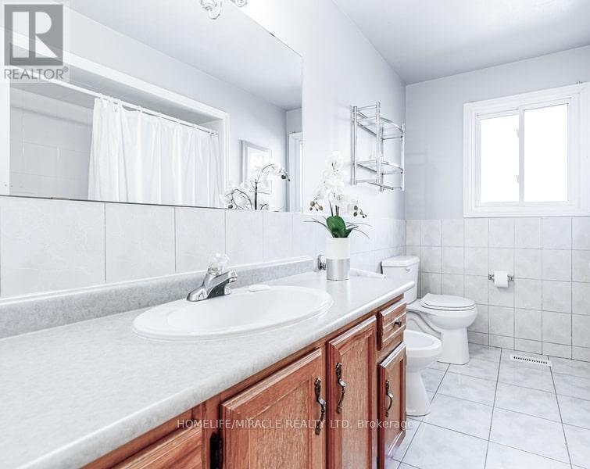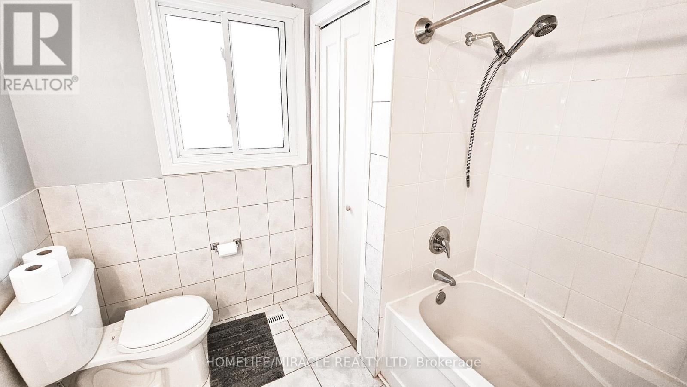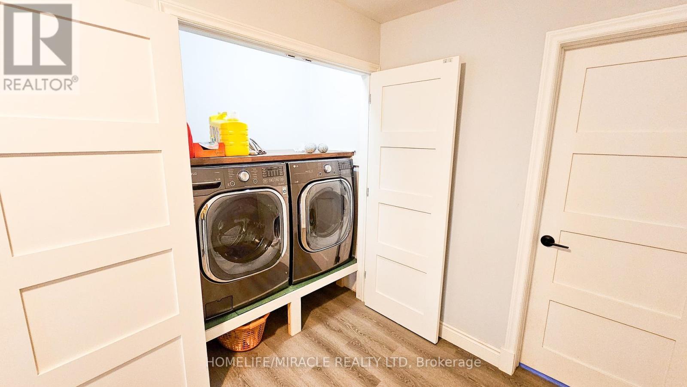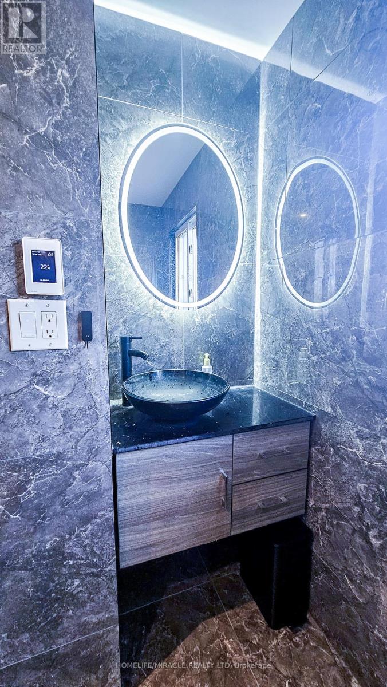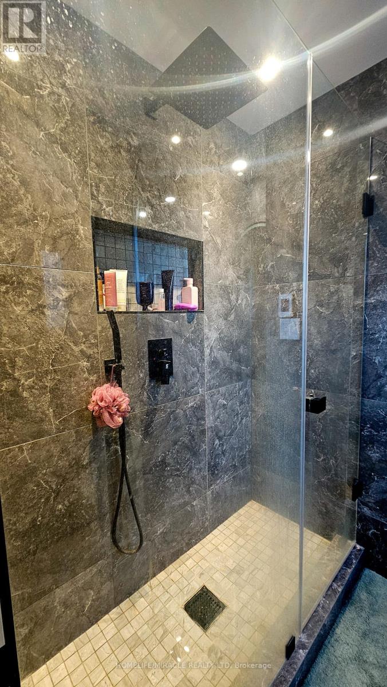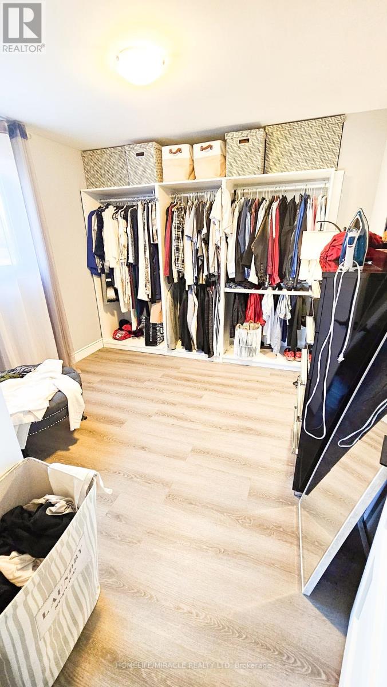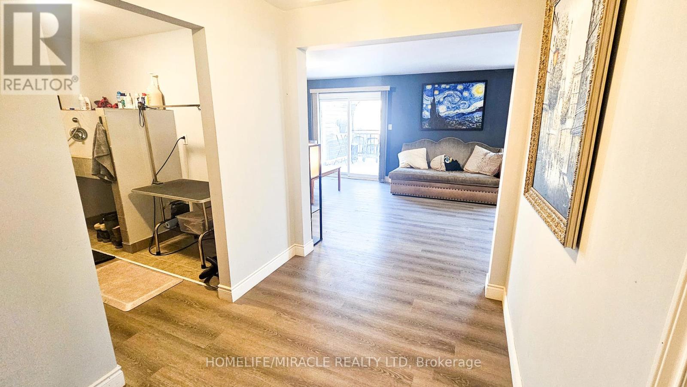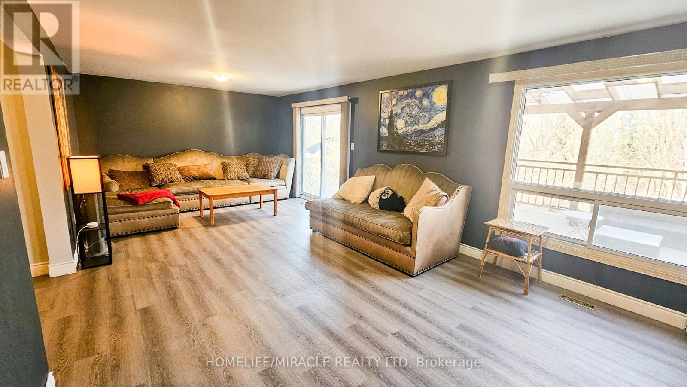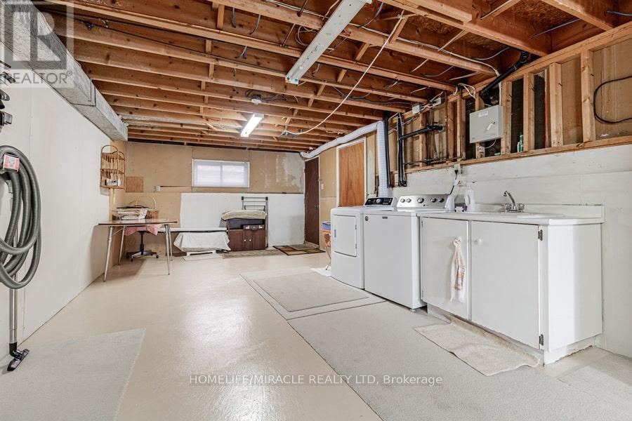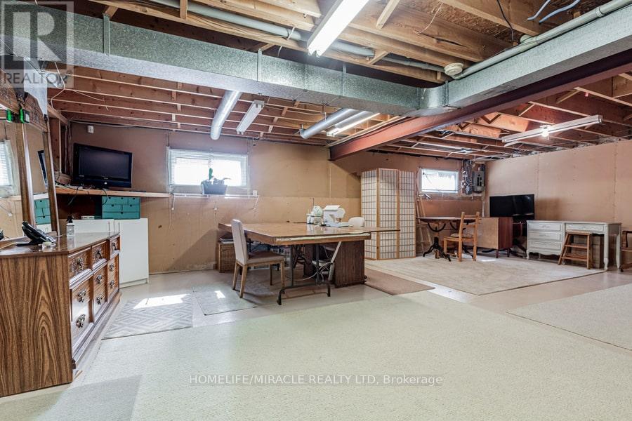4 Bedroom
3 Bathroom
Fireplace
Central Air Conditioning
Forced Air
$1,749,000
Welcome to 6 Cherry Hills! Nestled in a family friendly neighborhood, this 5-level backsplit, 2500 Sq.ft beauty is ready to welcome you. Situated near top-notch schools, daycares, stores, plazas, and public transit, with easy access to HWY 407 & 400, convenience is at your fingertips. Open concept design on each floor. The main floor has polished porcelain floor tiles leading to a professional-grade kitchen. Brand new appliances, quartz countertops, a large island, it's perfect for hosting family & friends. The bedrooms are fully soundproofed for peaceful nights. A large master bedroom & walk-in closet, plus a heated floor in the ensuite. And for your furry friends, a convenient dog washing and grooming station in the mudroom makes life a breeze. A large deck outback with views of the park, ravine, and creek, providing complete privacy & security. With separate entrances on each lower floor, this home offers incredible rental potential, providing you with a sizable income opportunity. **** EXTRAS **** All ELFs, window coverings, fridge, washer, dryer(upper level), cook top, oven, microwave, Hood, Granite Countertop, Oven, Microwave. (id:50787)
Property Details
|
MLS® Number
|
N8160158 |
|
Property Type
|
Single Family |
|
Community Name
|
Glen Shields |
|
Amenities Near By
|
Park, Public Transit, Schools |
|
Parking Space Total
|
6 |
Building
|
Bathroom Total
|
3 |
|
Bedrooms Above Ground
|
4 |
|
Bedrooms Total
|
4 |
|
Basement Development
|
Partially Finished |
|
Basement Features
|
Separate Entrance |
|
Basement Type
|
N/a (partially Finished) |
|
Construction Style Attachment
|
Detached |
|
Construction Style Split Level
|
Backsplit |
|
Cooling Type
|
Central Air Conditioning |
|
Exterior Finish
|
Brick |
|
Fireplace Present
|
Yes |
|
Heating Fuel
|
Natural Gas |
|
Heating Type
|
Forced Air |
|
Type
|
House |
Parking
Land
|
Acreage
|
No |
|
Land Amenities
|
Park, Public Transit, Schools |
|
Size Irregular
|
47.6 X 110 Ft |
|
Size Total Text
|
47.6 X 110 Ft |
Rooms
| Level |
Type |
Length |
Width |
Dimensions |
|
Second Level |
Primary Bedroom |
3.09 m |
4.27 m |
3.09 m x 4.27 m |
|
Lower Level |
Family Room |
6.21 m |
8.49 m |
6.21 m x 8.49 m |
|
Main Level |
Living Room |
4.15 m |
10.11 m |
4.15 m x 10.11 m |
|
Main Level |
Dining Room |
4.15 m |
6.11 m |
4.15 m x 6.11 m |
|
Main Level |
Kitchen |
4.05 m |
6 m |
4.05 m x 6 m |
|
Other |
Bedroom 4 |
3 m |
3.01 m |
3 m x 3.01 m |
|
Other |
Bedroom 2 |
3.84 m |
3.96 m |
3.84 m x 3.96 m |
|
Other |
Bedroom 3 |
3.01 m |
3.05 m |
3.01 m x 3.05 m |
Utilities
|
Sewer
|
Installed |
|
Natural Gas
|
Installed |
|
Electricity
|
Installed |
|
Cable
|
Installed |
https://www.realtor.ca/real-estate/26648993/6-cherry-hills-rd-vaughan-glen-shields

