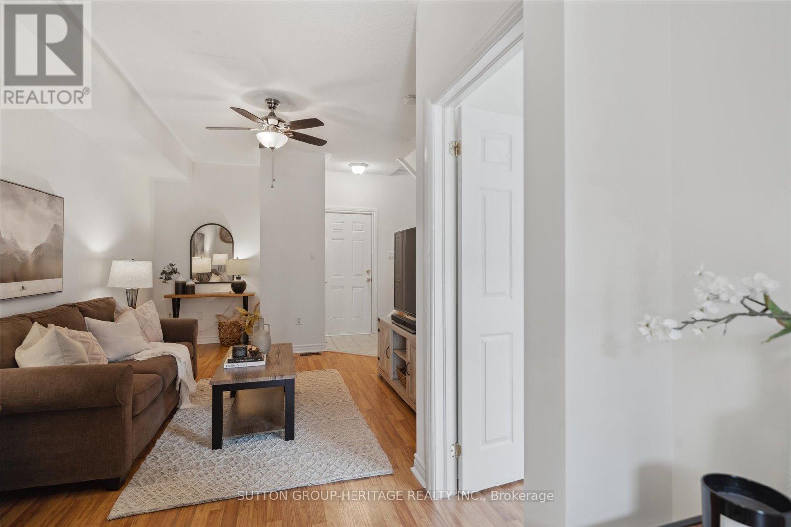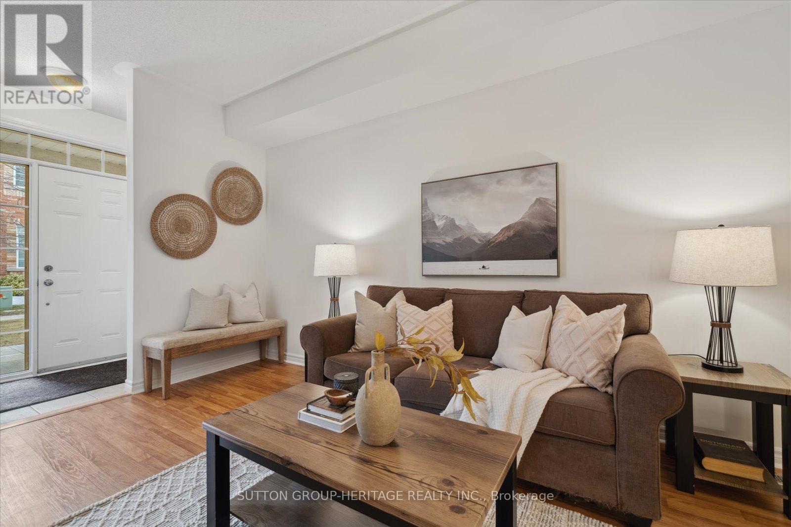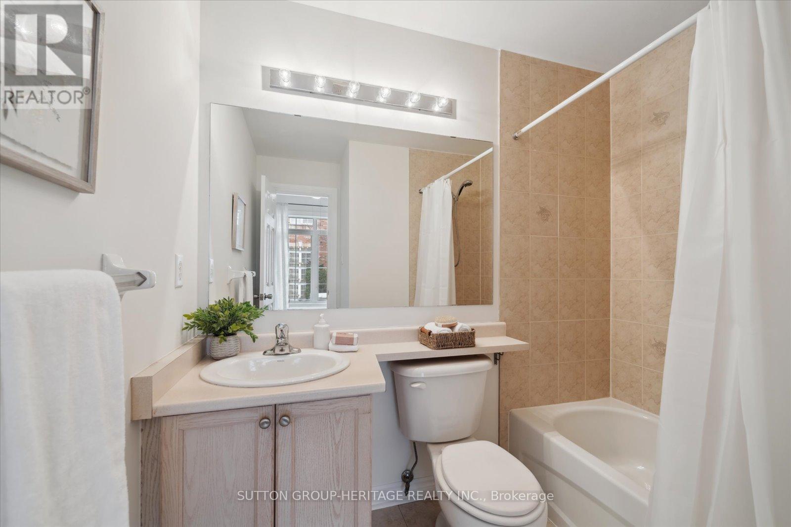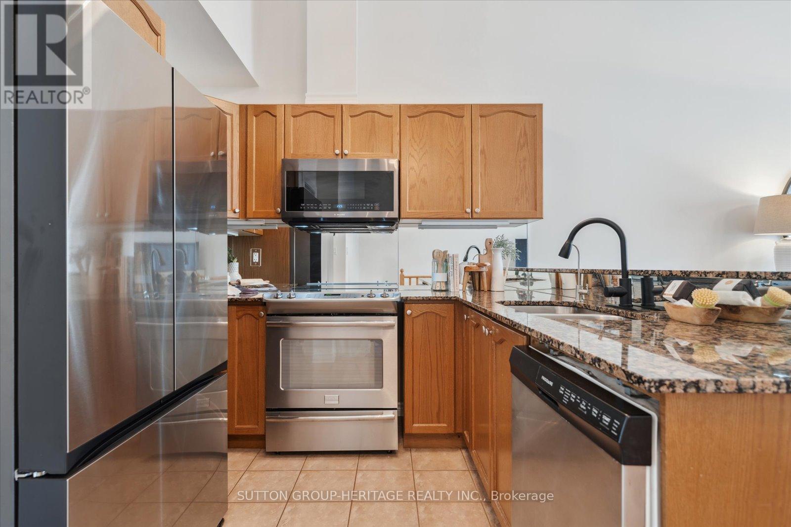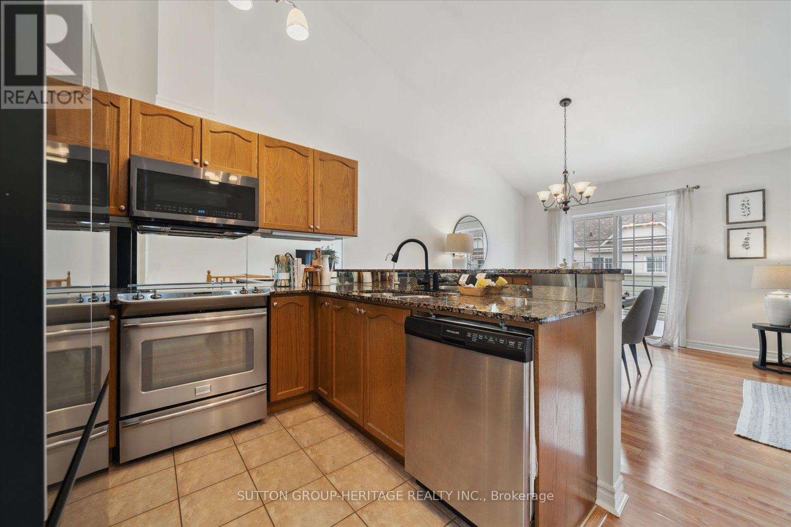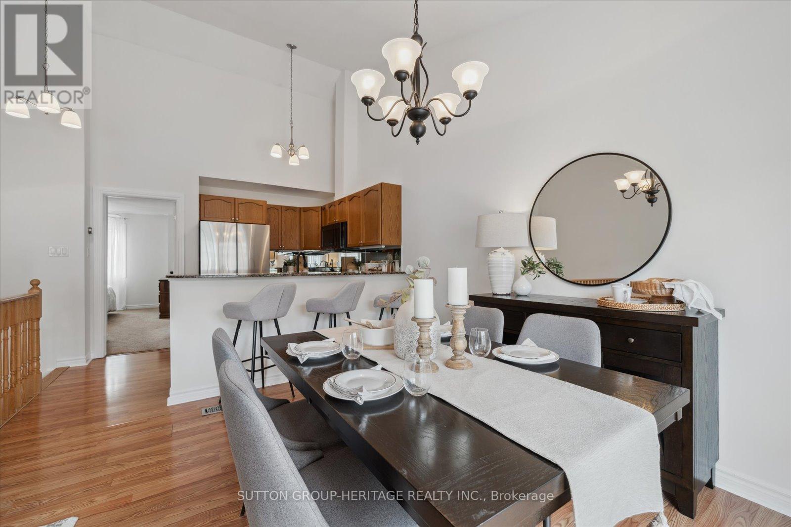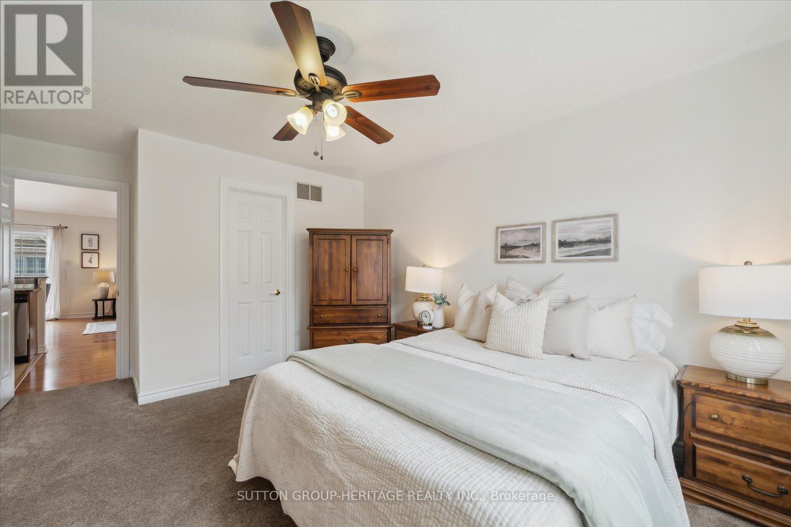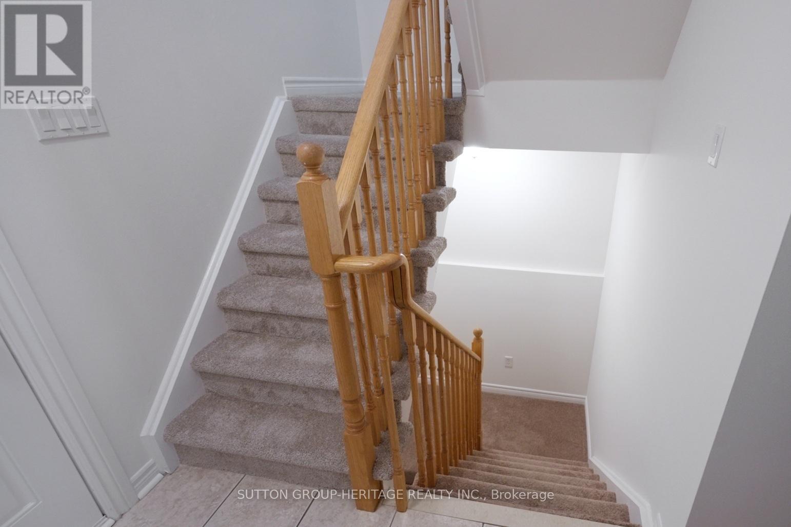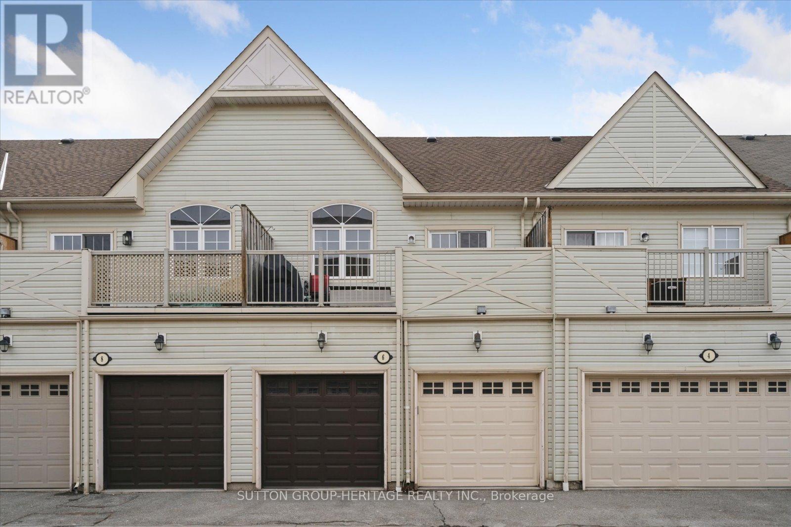3 Bedroom
3 Bathroom
1100 - 1500 sqft
Central Air Conditioning
Forced Air
$709,900
***Open House Sunday, April 13 from 2-4pm*** Home Sweet Home ~ Imagine Your Own Private Open Concept Sun-Filled Townhome with Soaring Cathedral Ceilings! | Lovingly Maintained 2+1 Bedroom, 2+1 Bath Townhome in Desirable Garden Park Village, complete with 2 car Garage with Direct Access | Private Deck and Covered Front Porch to Enjoy with Friends & Family or the Quiet Moments with a Book | Bright Open & Inviting Main Living area Bathed in Natural Light with 14 foot Cathedral Ceilings | Open Kitchen is Entertainers Delight with Breakfast Bar, Granite counters, SS Appliances, Ample Cabinet & Counter space while overlooking the Main Living Area | Large Open Living & Dining Looks out over your Outdoor Space and provides a Walk out to a Great Private Deck, where you can Relax with your Beverage of Choice & Enjoy Summer BBQ's | The 1st of 2 Primary Bedrooms Features a 4pc Ensuite Bath with a Separate Glass Shower and Walk in Closet providing a Serene Retreat with Plenty of Room | Main Fl offers a Family room, a 2nd Primary Bedroom w/4pc Ensuite Bath adding versatility for whatever your Living needs may be, plus there is Direct Garage Access | Lower Basement area offers Bonus 3rd Bedroom and 4pc Bath plus loads of Storage Space ~ Lots of options for Guests, Family, a Home Office, Craft Room or Workshop ~ up to your imagination! | Updates List: 2024 Fridge & Basement Window | 2023 Washer & Dryer | 2022 Roof Shingles, Garage Doors & Microwave | 2021 Deck Boards & Underlying Membrane Replaced | 2020 Furnace, A/C, Water Filtration & Reverse Osmosis System and Tankless Water Heater (Rental) | The Grounds are Nicely maintained & it's a Lovely Family-Friendly community that is close to Parks, Trails, Excellent Schools, Public transit, Shops, Restaurants, Whitby Civic Rec Centre & Thermea Spa | Easy Commute to Go Train, 401, 407 & 412 and Minutes from downtown Whitby and So Much More! | A Gem of a Home & a Fabulous Whitby Location! (id:50787)
Property Details
|
MLS® Number
|
E12071460 |
|
Property Type
|
Single Family |
|
Community Name
|
Pringle Creek |
|
Amenities Near By
|
Schools, Public Transit |
|
Community Features
|
Community Centre |
|
Parking Space Total
|
3 |
|
Structure
|
Deck, Porch |
Building
|
Bathroom Total
|
3 |
|
Bedrooms Above Ground
|
2 |
|
Bedrooms Below Ground
|
1 |
|
Bedrooms Total
|
3 |
|
Appliances
|
Water Softener, Water Heater - Tankless, Water Treatment, Dishwasher, Garage Door Opener, Microwave, Stove, Refrigerator |
|
Basement Development
|
Finished |
|
Basement Type
|
N/a (finished) |
|
Construction Style Attachment
|
Attached |
|
Cooling Type
|
Central Air Conditioning |
|
Exterior Finish
|
Brick, Vinyl Siding |
|
Flooring Type
|
Ceramic, Laminate, Carpeted, Concrete |
|
Foundation Type
|
Poured Concrete |
|
Heating Fuel
|
Natural Gas |
|
Heating Type
|
Forced Air |
|
Stories Total
|
2 |
|
Size Interior
|
1100 - 1500 Sqft |
|
Type
|
Row / Townhouse |
|
Utility Water
|
Municipal Water |
Parking
Land
|
Acreage
|
No |
|
Land Amenities
|
Schools, Public Transit |
|
Sewer
|
Sanitary Sewer |
|
Size Depth
|
68 Ft ,1 In |
|
Size Frontage
|
20 Ft |
|
Size Irregular
|
20 X 68.1 Ft |
|
Size Total Text
|
20 X 68.1 Ft |
Rooms
| Level |
Type |
Length |
Width |
Dimensions |
|
Second Level |
Kitchen |
2.47 m |
2.26 m |
2.47 m x 2.26 m |
|
Second Level |
Living Room |
3.75 m |
2.75 m |
3.75 m x 2.75 m |
|
Second Level |
Dining Room |
3.84 m |
2.75 m |
3.84 m x 2.75 m |
|
Second Level |
Primary Bedroom |
4.58 m |
3.51 m |
4.58 m x 3.51 m |
|
Basement |
Bedroom 3 |
3.51 m |
3.23 m |
3.51 m x 3.23 m |
|
Basement |
Bathroom |
2.32 m |
1.26 m |
2.32 m x 1.26 m |
|
Basement |
Laundry Room |
2.35 m |
1.44 m |
2.35 m x 1.44 m |
|
Flat |
Foyer |
1.83 m |
0.95 m |
1.83 m x 0.95 m |
|
Flat |
Family Room |
5.7 m |
3.39 m |
5.7 m x 3.39 m |
|
Flat |
Bedroom 2 |
3.23 m |
2.78 m |
3.23 m x 2.78 m |
https://www.realtor.ca/real-estate/28141884/6-cheltonwood-way-whitby-pringle-creek-pringle-creek




