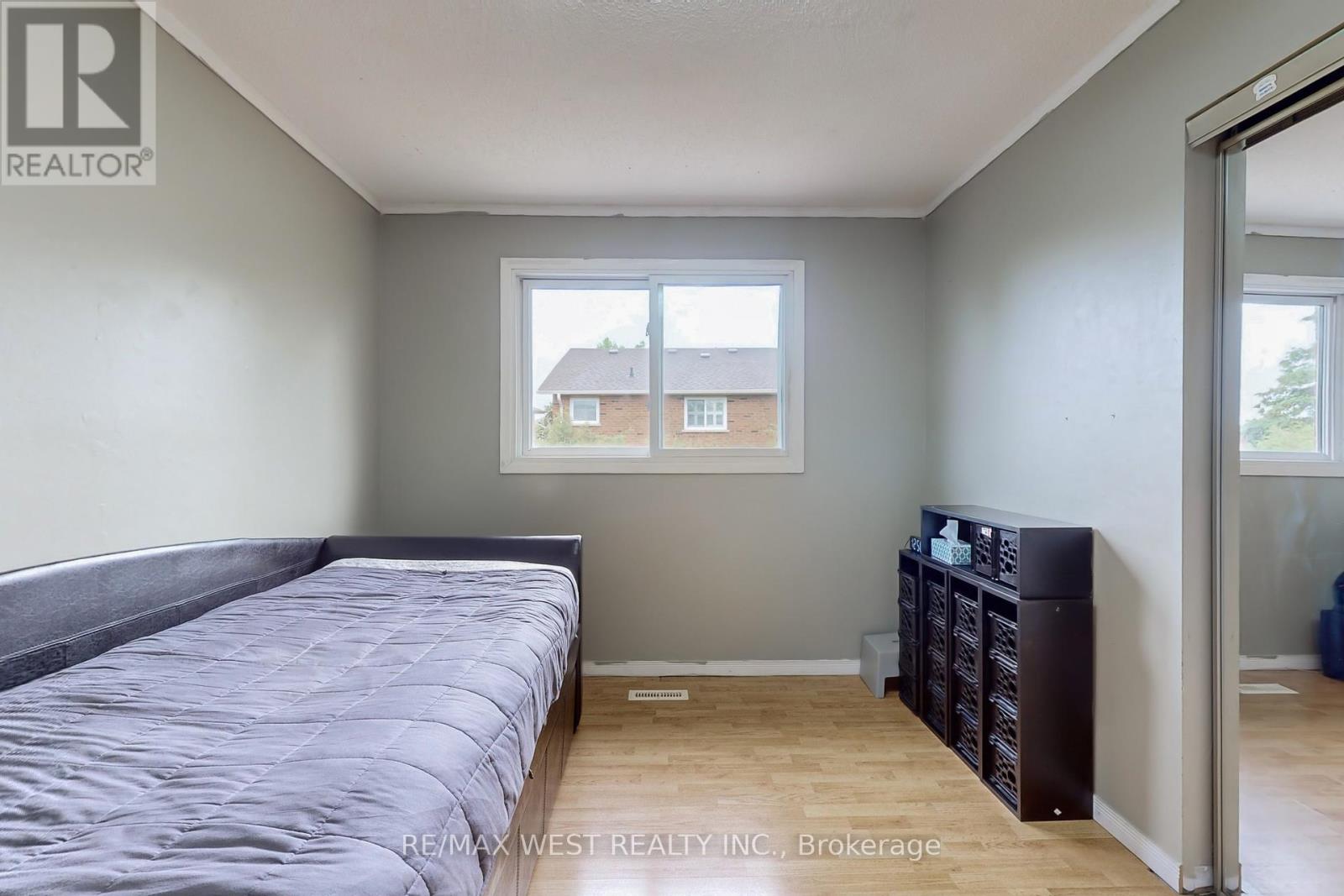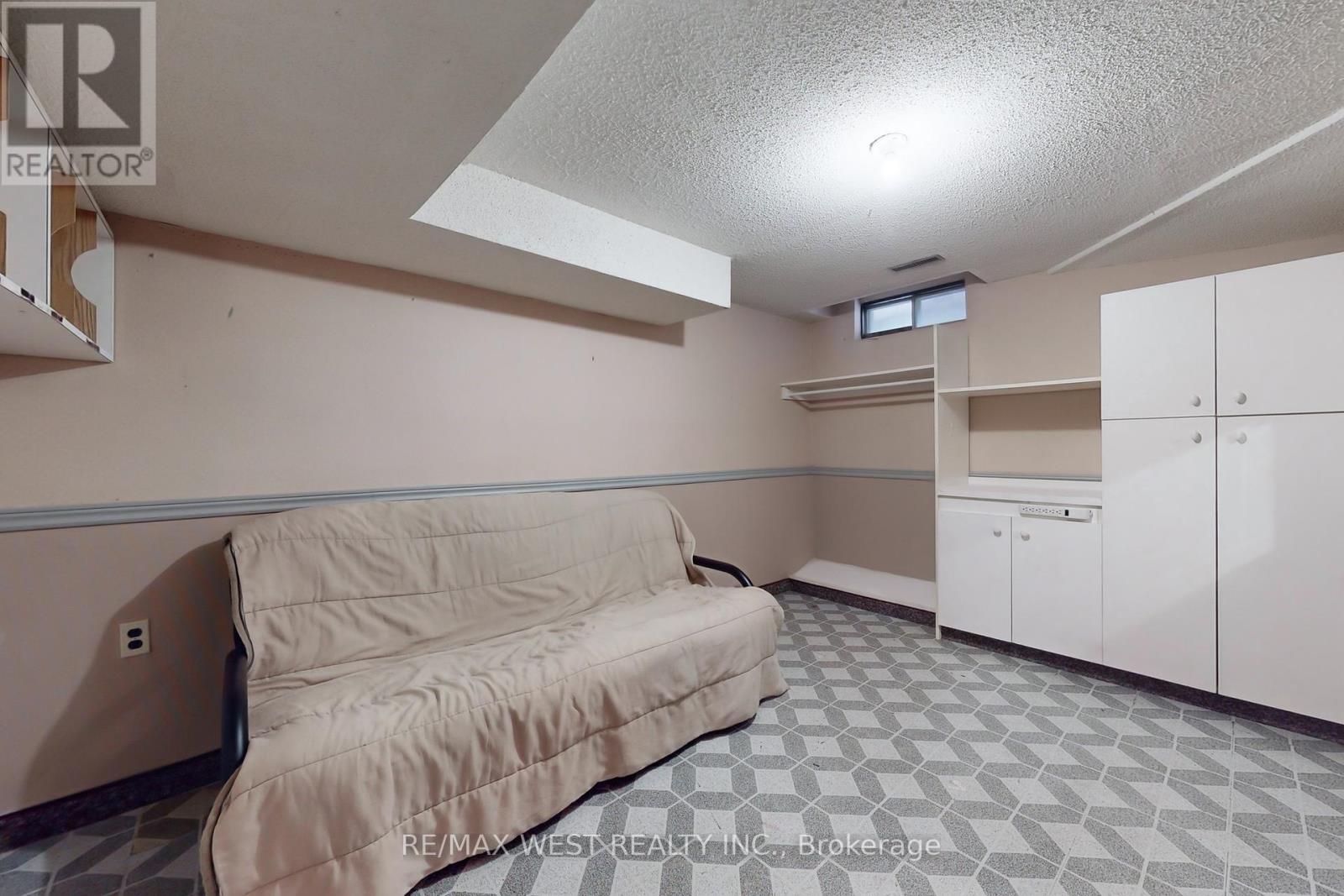5 Bedroom
4 Bathroom
Fireplace
Central Air Conditioning
Forced Air
$1,100,000
Welcome to your dream family home! This stunning all-brick, detached residence offers a perfect blend of comfort and convenience, featuring four spacious bedrooms, three bathrooms, and a finished basement complete with a recreation room and an additional bathroom. The expansive living room is bathed in natural light, creating a warm and inviting atmosphere for your family to enjoy. The kitchen boasts sliding doors that lead to a fully fenced backyard, ideal for outdoor activities and gatherings. Nestled in a family-friendly neighborhood, this home is within walking distance to two elementary schools (both public and Catholic) and has easy access to two feeder high schools. The proximity to the University of Toronto Scarborough campus, the Pan Am International Sports Complex, and Centennial College Health and Wellness Campus makes this location unbeatable. Commuters will appreciate the convenience of being just minutes from Highway 401, with direct TTC access and a short drive to the Guildwood GO train station. Shopping and entertainment are at your fingertips with a nearby shopping center featuring major retailers like Walmart, Home Depot, and Staples, as well as a variety of restaurants, pharmacies, fitness centers, medical services, a Cineplex movie theater, and the Toronto Zoo. Don't miss the opportunity to make this beautiful house your family's forever home, where convenience meets comfort in an ideal setting for creating lifelong memories. (id:50787)
Property Details
|
MLS® Number
|
E8385742 |
|
Property Type
|
Single Family |
|
Community Name
|
Highland Creek |
|
Amenities Near By
|
Public Transit, Place Of Worship, Hospital |
|
Parking Space Total
|
3 |
Building
|
Bathroom Total
|
4 |
|
Bedrooms Above Ground
|
4 |
|
Bedrooms Below Ground
|
1 |
|
Bedrooms Total
|
5 |
|
Basement Development
|
Finished |
|
Basement Type
|
N/a (finished) |
|
Construction Style Attachment
|
Detached |
|
Cooling Type
|
Central Air Conditioning |
|
Exterior Finish
|
Brick |
|
Fireplace Present
|
Yes |
|
Heating Fuel
|
Natural Gas |
|
Heating Type
|
Forced Air |
|
Stories Total
|
2 |
|
Type
|
House |
|
Utility Water
|
Municipal Water |
Parking
Land
|
Acreage
|
No |
|
Land Amenities
|
Public Transit, Place Of Worship, Hospital |
|
Size Irregular
|
30.08 X 100.06 M |
|
Size Total Text
|
30.08 X 100.06 M|under 1/2 Acre |
Rooms
| Level |
Type |
Length |
Width |
Dimensions |
|
Second Level |
Primary Bedroom |
5.05 m |
3.43 m |
5.05 m x 3.43 m |
|
Second Level |
Bedroom |
2.77 m |
3.73 m |
2.77 m x 3.73 m |
|
Second Level |
Bedroom 2 |
3.73 m |
2.77 m |
3.73 m x 2.77 m |
|
Second Level |
Bedroom 3 |
3.51 m |
2.77 m |
3.51 m x 2.77 m |
|
Second Level |
Bathroom |
1.91 m |
2.36 m |
1.91 m x 2.36 m |
|
Basement |
Recreational, Games Room |
4.34 m |
6.6 m |
4.34 m x 6.6 m |
|
Basement |
Bathroom |
2.01 m |
2.69 m |
2.01 m x 2.69 m |
|
Ground Level |
Living Room |
3.2 m |
7.16 m |
3.2 m x 7.16 m |
|
Ground Level |
Kitchen |
3.2 m |
5.23 m |
3.2 m x 5.23 m |
|
Ground Level |
Dining Room |
4.95 m |
3.2 m |
4.95 m x 3.2 m |
|
Ground Level |
Bathroom |
0.94 m |
2.29 m |
0.94 m x 2.29 m |
Utilities
https://www.realtor.ca/real-estate/26961777/6-charcoal-drive-toronto-highland-creek










































