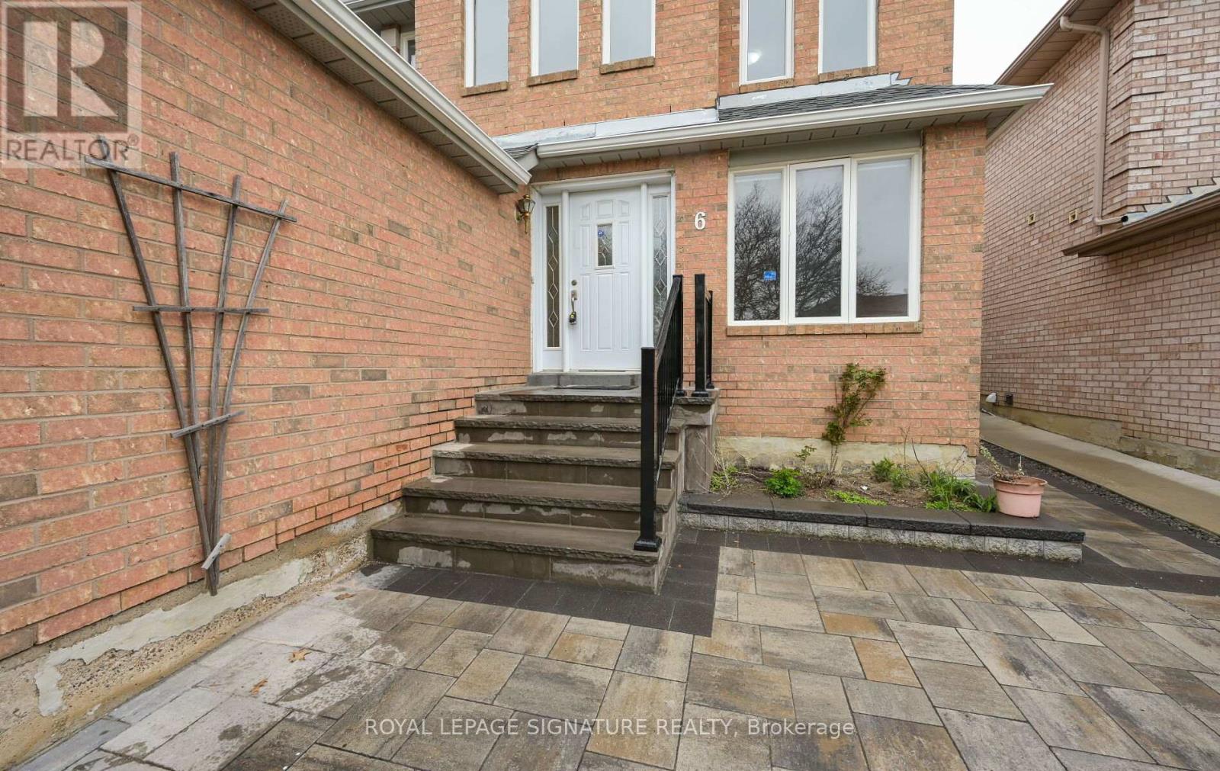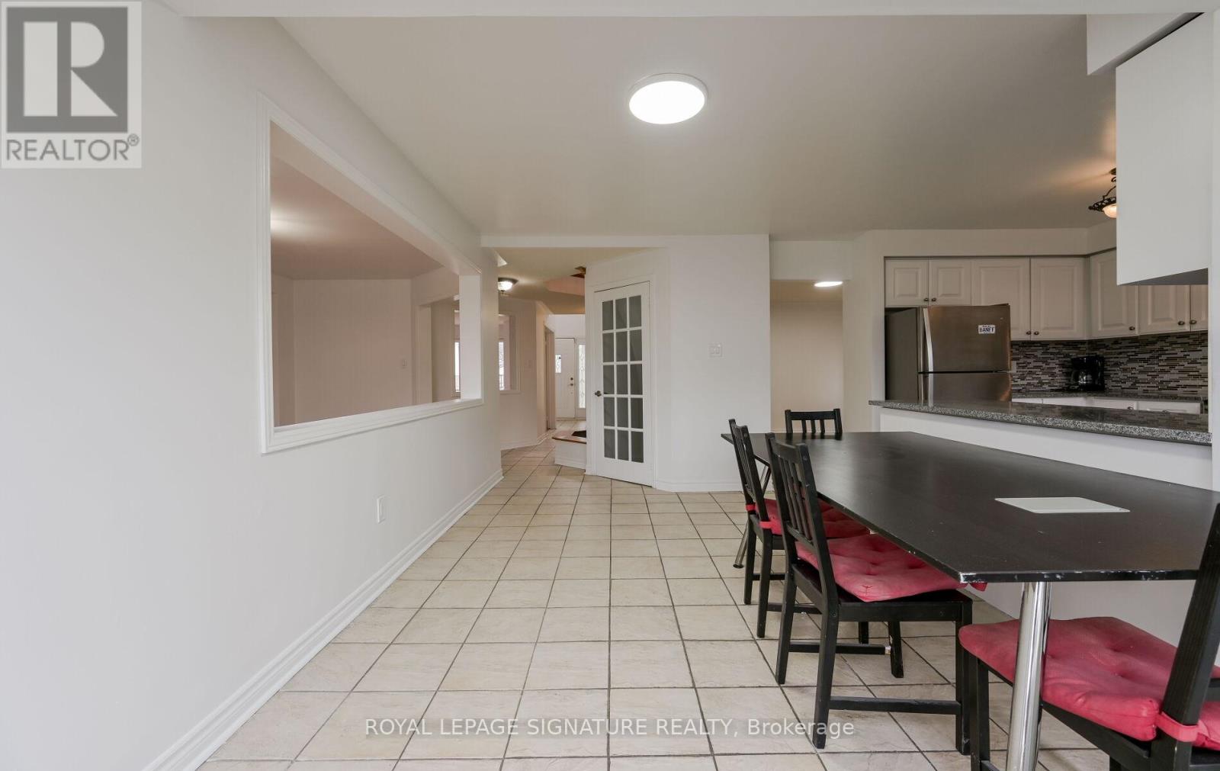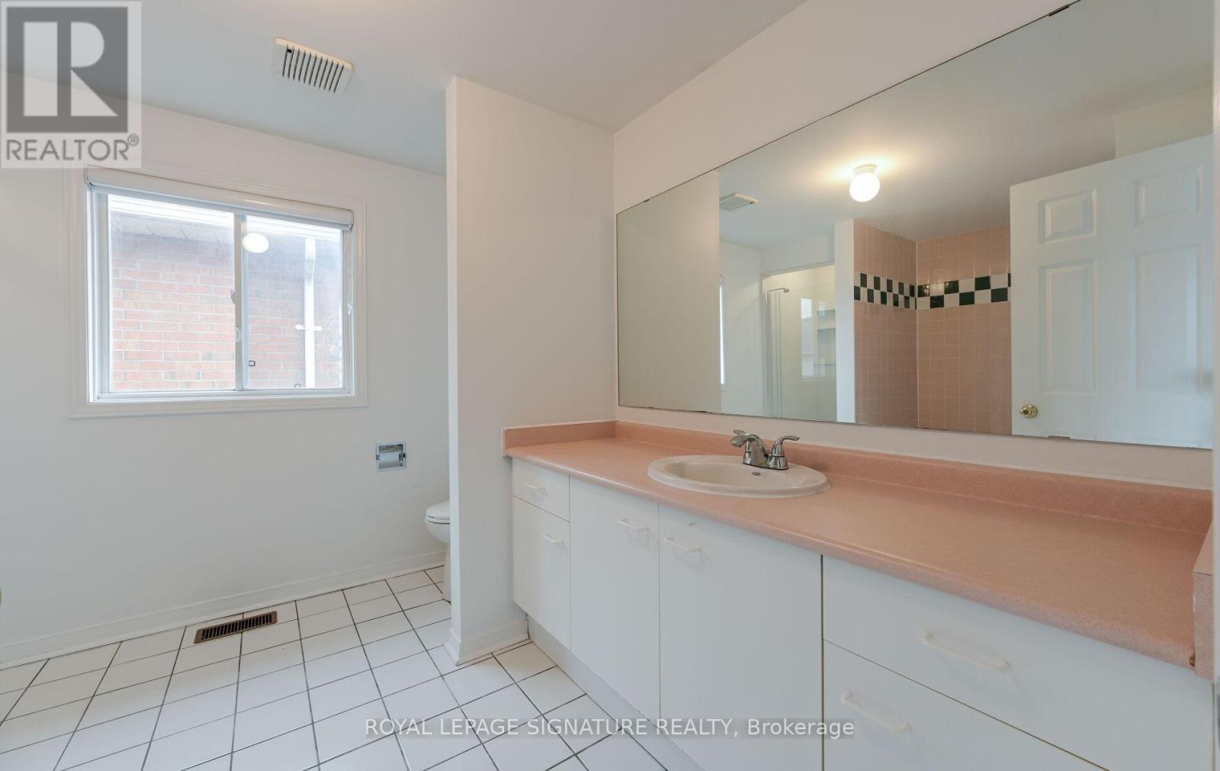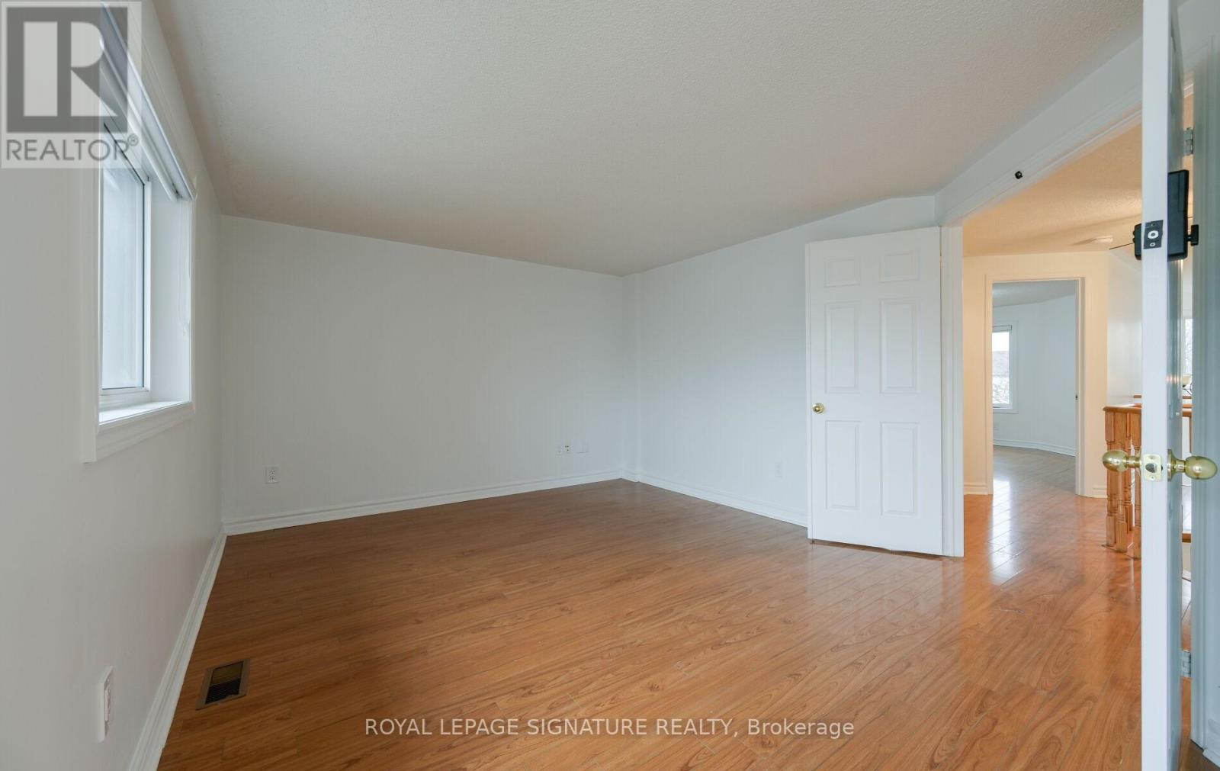6 Bedroom
4 Bathroom
2000 - 2500 sqft
Fireplace
Central Air Conditioning
Forced Air
$5,500 Monthly
Spacious 4 Bedroom Detached Home, Cathedral Ceiling In Foyer, Spiral Staircase, Main Floor Family Room And Laundry With Garage Access, Master With 4 Piece Ensuite And Walk-In Closet. Spacious Eat- In Kitchen, All Window Coverings, All Light Fixtures, Formal Living And Dining Room With French Doors. (id:50787)
Property Details
|
MLS® Number
|
W12128872 |
|
Property Type
|
Single Family |
|
Community Name
|
Fletcher's Creek South |
|
Amenities Near By
|
Hospital, Park, Place Of Worship, Public Transit, Schools |
|
Community Features
|
Community Centre |
|
Parking Space Total
|
8 |
Building
|
Bathroom Total
|
4 |
|
Bedrooms Above Ground
|
4 |
|
Bedrooms Below Ground
|
2 |
|
Bedrooms Total
|
6 |
|
Age
|
16 To 30 Years |
|
Basement Development
|
Finished |
|
Basement Type
|
N/a (finished) |
|
Construction Style Attachment
|
Detached |
|
Cooling Type
|
Central Air Conditioning |
|
Exterior Finish
|
Brick |
|
Fireplace Present
|
Yes |
|
Flooring Type
|
Hardwood, Ceramic, Laminate, Carpeted |
|
Foundation Type
|
Poured Concrete |
|
Half Bath Total
|
1 |
|
Heating Fuel
|
Natural Gas |
|
Heating Type
|
Forced Air |
|
Stories Total
|
2 |
|
Size Interior
|
2000 - 2500 Sqft |
|
Type
|
House |
|
Utility Water
|
Municipal Water |
Parking
Land
|
Acreage
|
No |
|
Land Amenities
|
Hospital, Park, Place Of Worship, Public Transit, Schools |
|
Sewer
|
Sanitary Sewer |
Rooms
| Level |
Type |
Length |
Width |
Dimensions |
|
Second Level |
Bedroom 2 |
5.47 m |
3.93 m |
5.47 m x 3.93 m |
|
Second Level |
Bedroom 3 |
3.74 m |
2.99 m |
3.74 m x 2.99 m |
|
Second Level |
Bedroom 4 |
3.58 m |
3.34 m |
3.58 m x 3.34 m |
|
Basement |
Recreational, Games Room |
7.98 m |
4.97 m |
7.98 m x 4.97 m |
|
Main Level |
Dining Room |
4.48 m |
2.98 m |
4.48 m x 2.98 m |
|
Main Level |
Kitchen |
5.97 m |
5.22 m |
5.97 m x 5.22 m |
|
Main Level |
Family Room |
5.82 m |
3.23 m |
5.82 m x 3.23 m |
|
Main Level |
Primary Bedroom |
6.42 m |
3.88 m |
6.42 m x 3.88 m |
https://www.realtor.ca/real-estate/28270095/6-butlermere-drive-brampton-fletchers-creek-south-fletchers-creek-south



















































