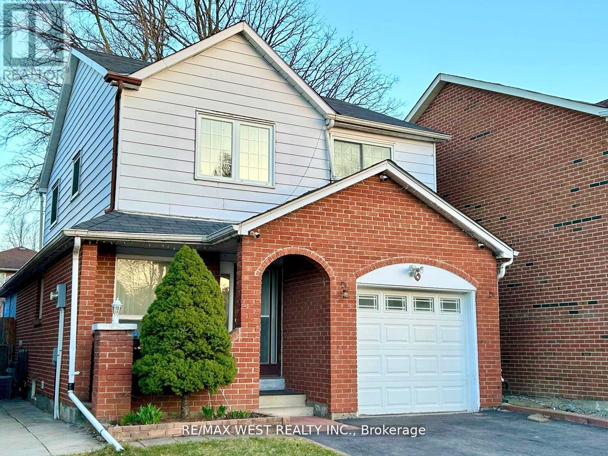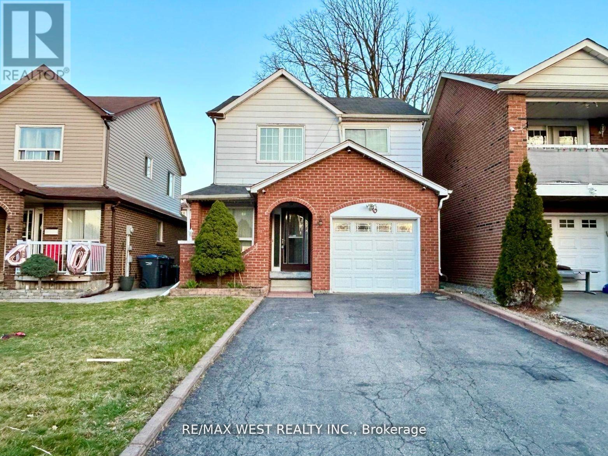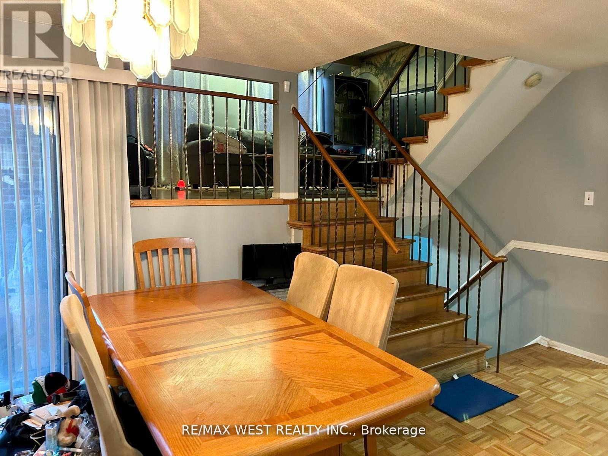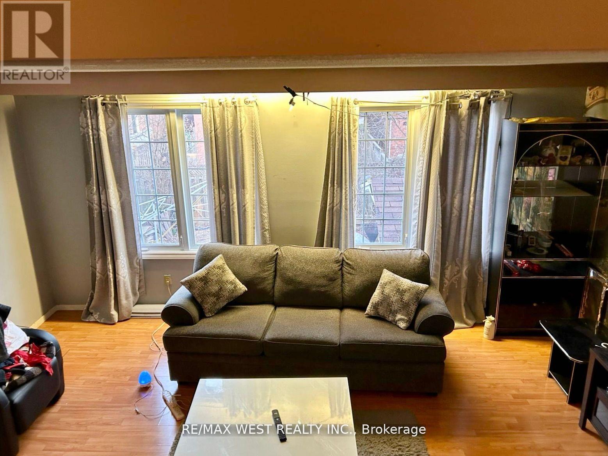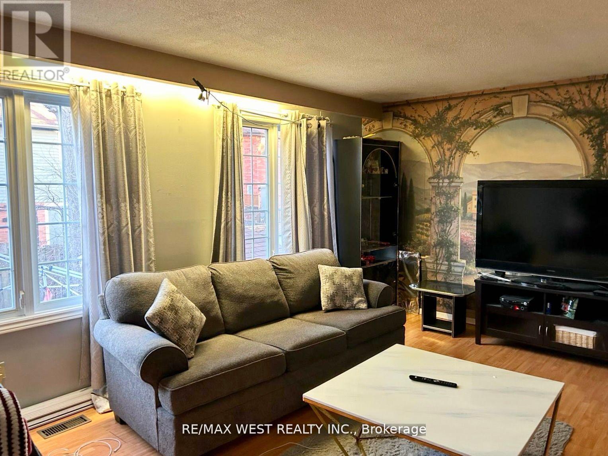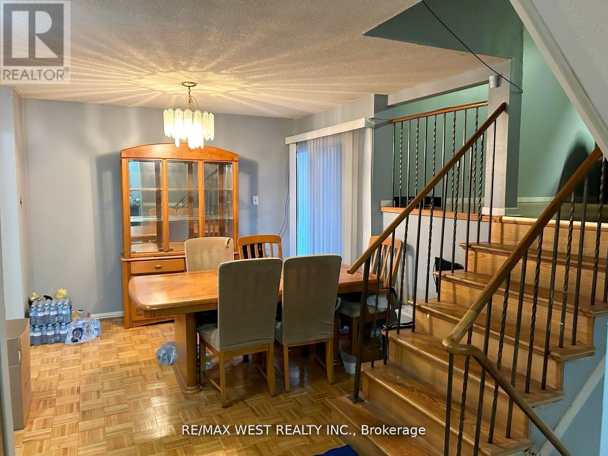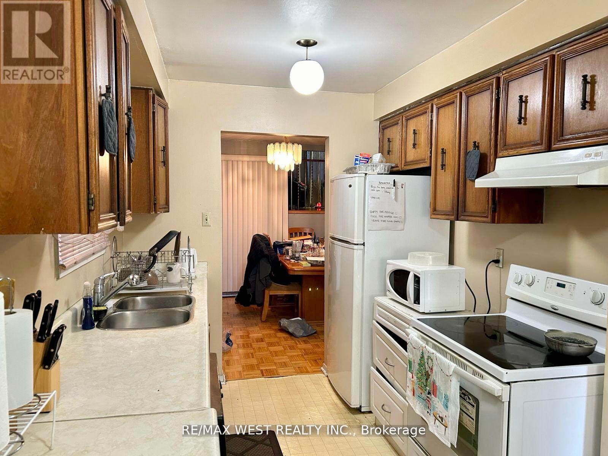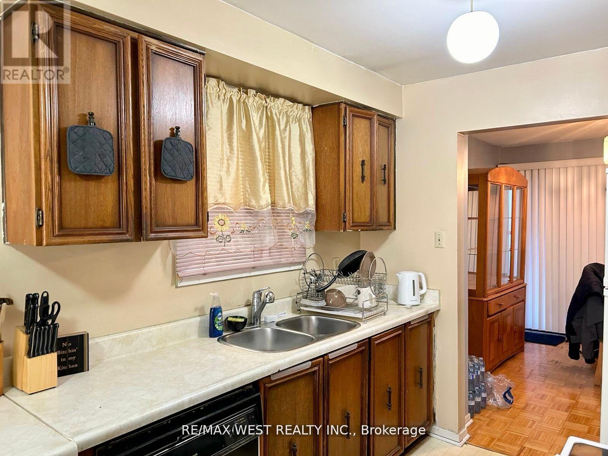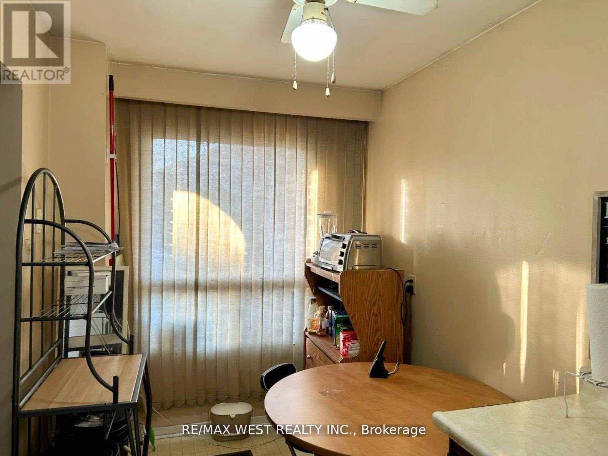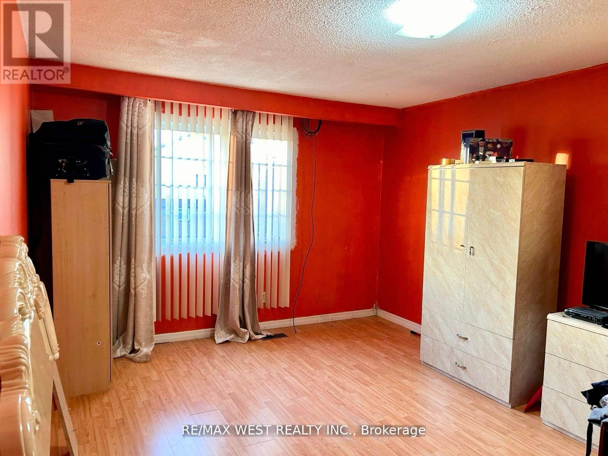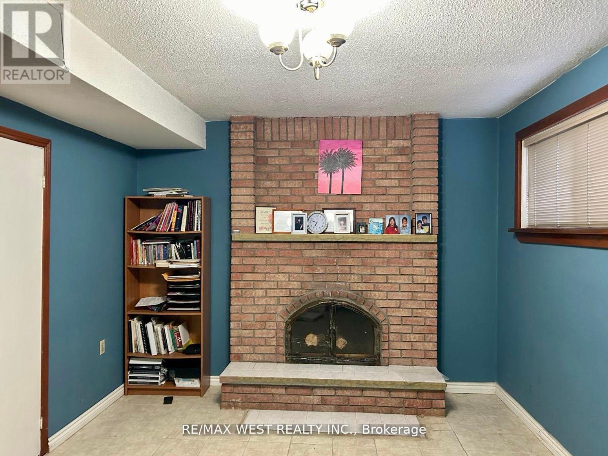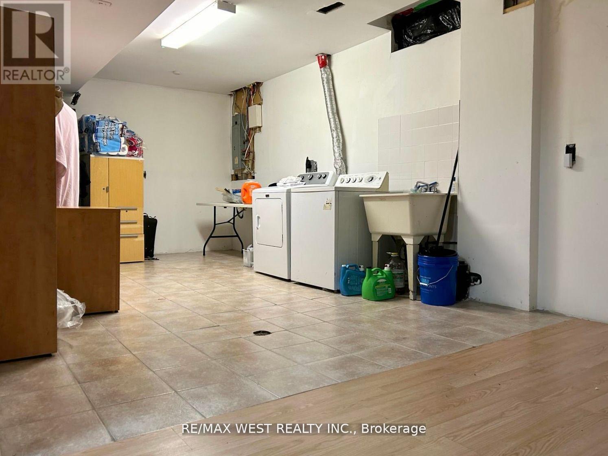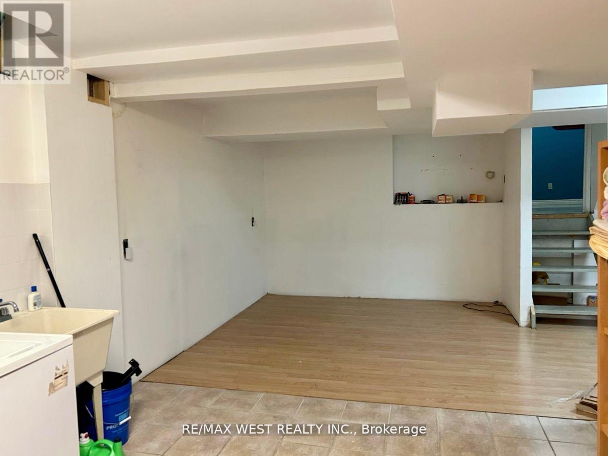3 Bedroom
2 Bathroom
Fireplace
Central Air Conditioning
Forced Air
$819,700
It's a detached home that is linked only through the foundation walls. The main floor features an eat-in kitchen, a dining room with a glass door to a covered patio, a powder room, and internal access to the garage. The open-concept living room overlooks the dining room. The upper level has 3 generous-sized bedrooms and a large bathroom. The family room is on the lower level, where you can feel the warmth of the crackling wood-burning fireplace and enjoy adorable times. The basement is finished with a sprawling recreation room. With this space, it is easy to make it a two-family dwelling. The four-car driveway wihtout a sidewalk is a bonus. Just a hop, skip, and a jump to all the great schools and shopping. This home is close to brampton's GO station. ** This is a linked property.** **** EXTRAS **** Fridge, Stove, Washer, Dryer, All Blinds, LIghts, Furnace, CAC and Hot Water Tank (id:50787)
Property Details
|
MLS® Number
|
W8290048 |
|
Property Type
|
Single Family |
|
Community Name
|
Bram West |
|
Amenities Near By
|
Hospital, Park, Place Of Worship, Public Transit |
|
Community Features
|
School Bus |
|
Parking Space Total
|
5 |
Building
|
Bathroom Total
|
2 |
|
Bedrooms Above Ground
|
3 |
|
Bedrooms Total
|
3 |
|
Basement Development
|
Finished |
|
Basement Type
|
Full (finished) |
|
Construction Style Attachment
|
Detached |
|
Construction Style Split Level
|
Backsplit |
|
Cooling Type
|
Central Air Conditioning |
|
Exterior Finish
|
Aluminum Siding, Brick |
|
Fireplace Present
|
Yes |
|
Heating Fuel
|
Natural Gas |
|
Heating Type
|
Forced Air |
|
Type
|
House |
Parking
Land
|
Acreage
|
No |
|
Land Amenities
|
Hospital, Park, Place Of Worship, Public Transit |
|
Size Irregular
|
29.85 X 100.08 Ft ; As Per Deed |
|
Size Total Text
|
29.85 X 100.08 Ft ; As Per Deed |
Rooms
| Level |
Type |
Length |
Width |
Dimensions |
|
Basement |
Recreational, Games Room |
8.5 m |
3.3 m |
8.5 m x 3.3 m |
|
Lower Level |
Family Room |
4.85 m |
3.5 m |
4.85 m x 3.5 m |
|
Main Level |
Kitchen |
6 m |
2.06 m |
6 m x 2.06 m |
|
Main Level |
Dining Room |
3.38 m |
3.3 m |
3.38 m x 3.3 m |
|
Upper Level |
Living Room |
5.2 m |
3.5 m |
5.2 m x 3.5 m |
|
Upper Level |
Primary Bedroom |
5 m |
3.6 m |
5 m x 3.6 m |
|
Upper Level |
Bedroom 2 |
3 m |
3.01 m |
3 m x 3.01 m |
|
Upper Level |
Bedroom 3 |
3.8 m |
2.7 m |
3.8 m x 2.7 m |
https://www.realtor.ca/real-estate/26822746/6-bryant-crt-brampton-bram-west

