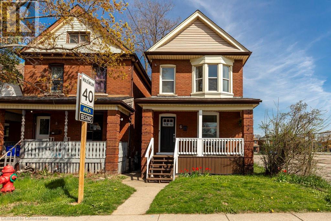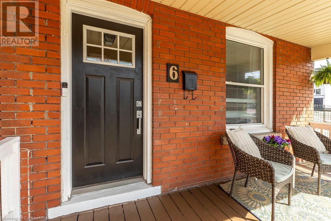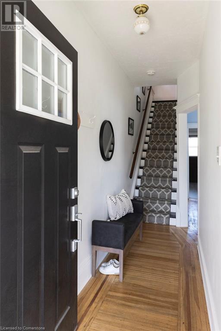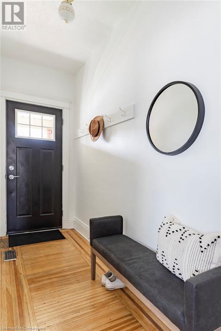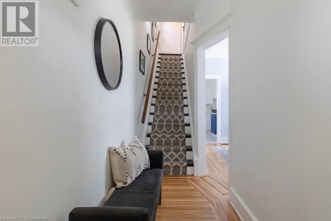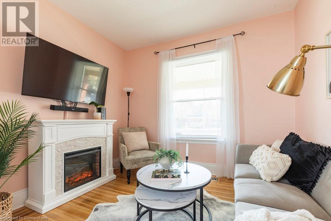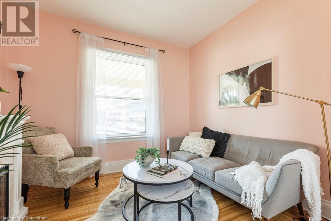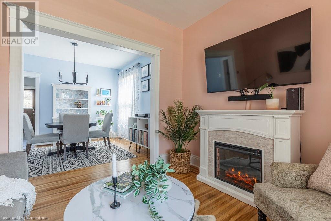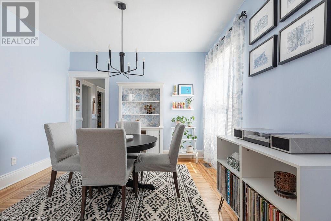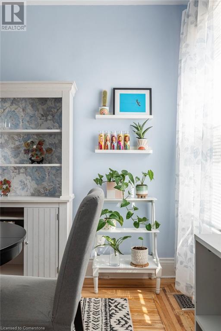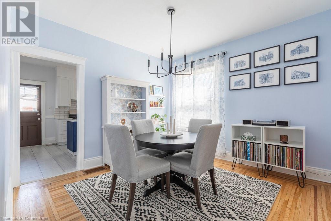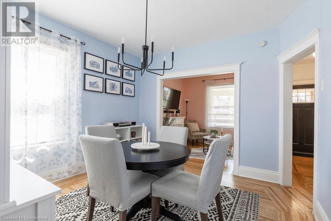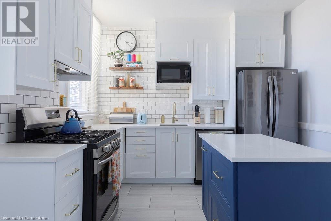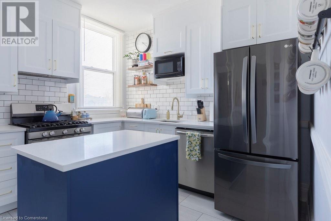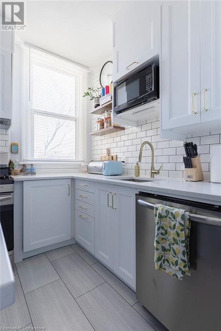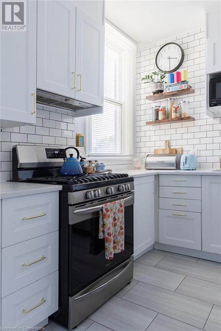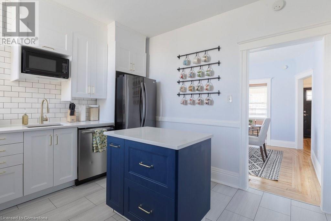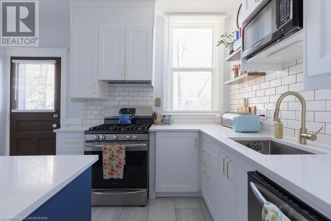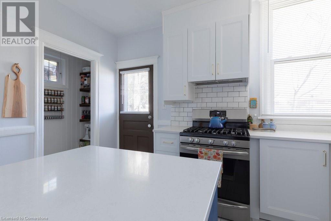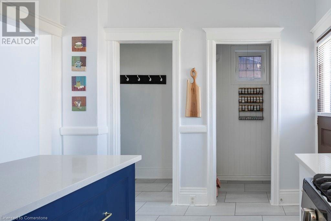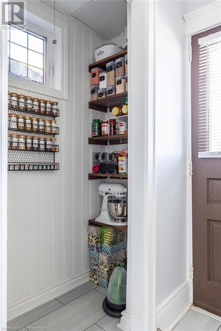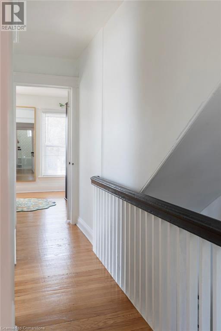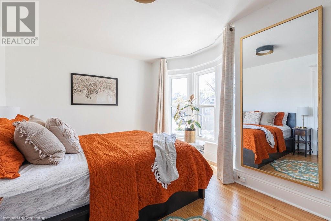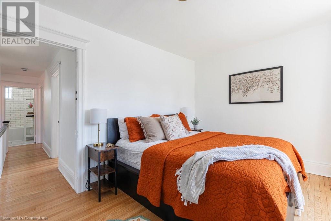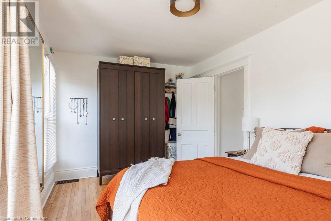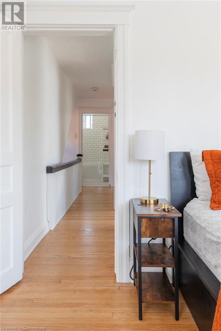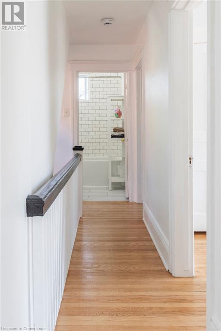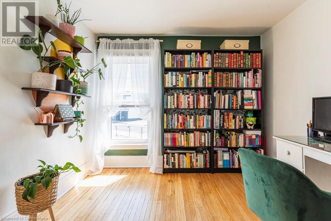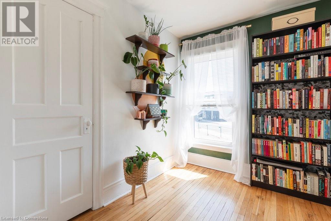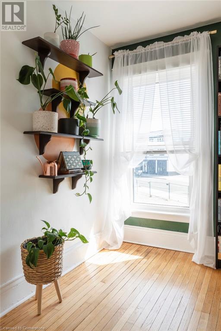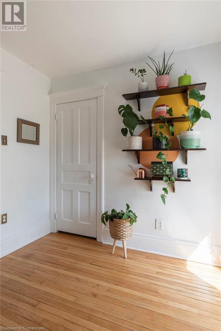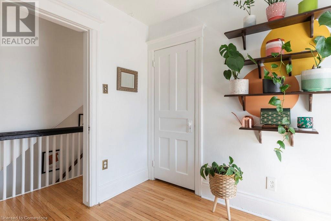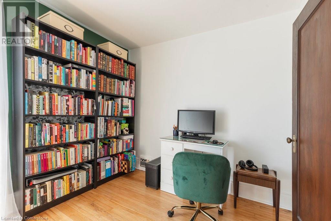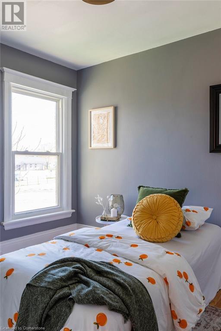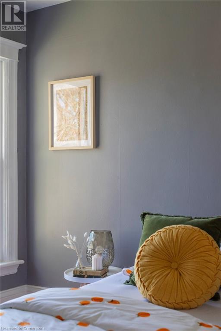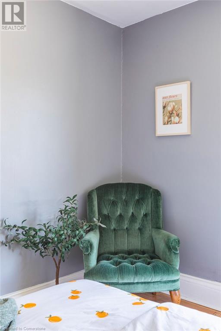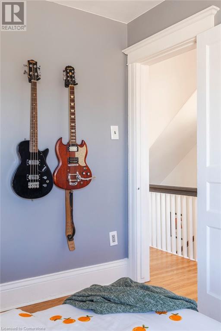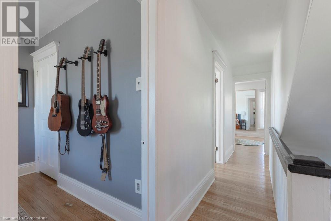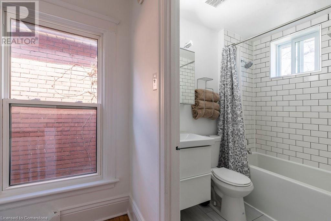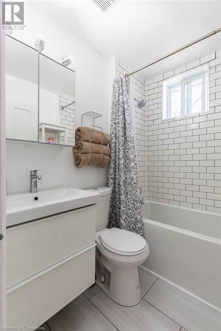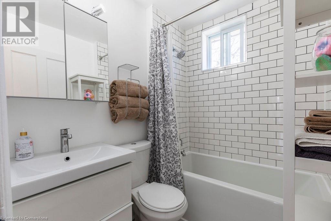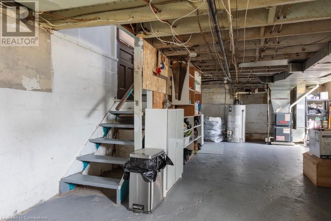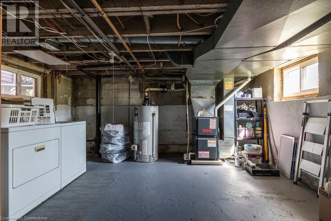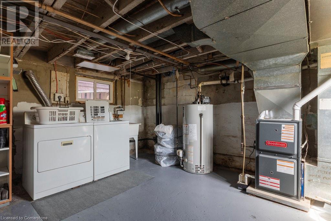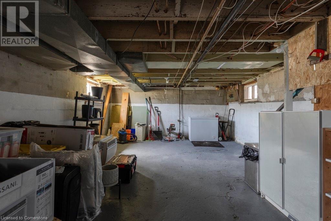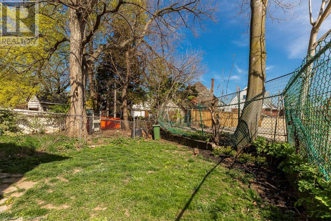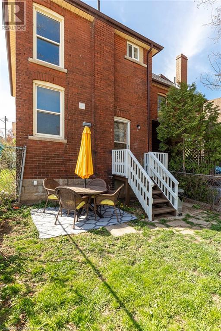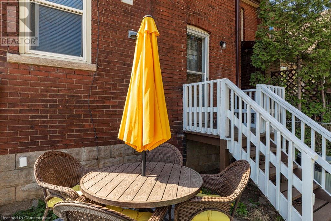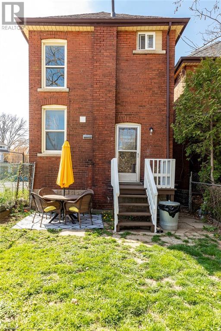3 Bedroom
1 Bathroom
1306 sqft
2 Level
Window Air Conditioner
Forced Air
$544,900
Welcome to this happy home in the heart of one of the city's most walkable and welcoming neighbourhoods – Crown Point. This charming and updated 2-story gem boasts the perfect blend of style, comfort, and value—ideal for first-time buyers and young professionals looking to put down roots without breaking the bank. Watch the world go by on the classic covered front porch. Inside find large, updated windows make every space feel open, bright, and airy. The main floor is designed for both comfort and entertaining, featuring a cozy living area, a formal dining room, and an exceptional kitchen that’s truly the heart of the home—whether you’re whipping up weeknight dinners or indulging in weekend baking marathons. There are three roomy bedrooms and a beautiful 4PC bath, styled to perfection with a fresh, modern vibe on the upper level. Ample storage & laundry in the basement level. Roof approx. 2014, Furnace 2019, updated wiring & cosmetic updates since 2021. These recent upgrades mean you can move right in and start enjoying. And the best part? You’re just steps from Gage Park and other local favorites. Make this house your home! (id:50787)
Property Details
|
MLS® Number
|
40723029 |
|
Property Type
|
Single Family |
|
Amenities Near By
|
Park, Place Of Worship, Playground, Public Transit, Schools |
|
Community Features
|
Community Centre |
|
Equipment Type
|
None |
|
Features
|
Corner Site |
|
Rental Equipment Type
|
None |
|
Structure
|
Porch |
Building
|
Bathroom Total
|
1 |
|
Bedrooms Above Ground
|
3 |
|
Bedrooms Total
|
3 |
|
Appliances
|
Dishwasher, Dryer, Microwave, Refrigerator, Stove, Water Meter, Washer, Microwave Built-in, Gas Stove(s), Window Coverings |
|
Architectural Style
|
2 Level |
|
Basement Development
|
Unfinished |
|
Basement Type
|
Full (unfinished) |
|
Constructed Date
|
1915 |
|
Construction Style Attachment
|
Detached |
|
Cooling Type
|
Window Air Conditioner |
|
Exterior Finish
|
Brick |
|
Foundation Type
|
Block |
|
Heating Fuel
|
Natural Gas |
|
Heating Type
|
Forced Air |
|
Stories Total
|
2 |
|
Size Interior
|
1306 Sqft |
|
Type
|
House |
|
Utility Water
|
Municipal Water |
Parking
Land
|
Access Type
|
Road Access |
|
Acreage
|
No |
|
Land Amenities
|
Park, Place Of Worship, Playground, Public Transit, Schools |
|
Sewer
|
Municipal Sewage System |
|
Size Depth
|
82 Ft |
|
Size Frontage
|
20 Ft |
|
Size Total Text
|
Under 1/2 Acre |
|
Zoning Description
|
Toc1 |
Rooms
| Level |
Type |
Length |
Width |
Dimensions |
|
Second Level |
Bedroom |
|
|
9'5'' x 8'4'' |
|
Second Level |
Bedroom |
|
|
10'0'' x 8'4'' |
|
Second Level |
Primary Bedroom |
|
|
14'7'' x 9'2'' |
|
Second Level |
4pc Bathroom |
|
|
Measurements not available |
|
Basement |
Laundry Room |
|
|
Measurements not available |
|
Main Level |
Kitchen |
|
|
12'0'' x 10'3'' |
|
Main Level |
Dining Room |
|
|
11'6'' x 11'0'' |
|
Main Level |
Living Room |
|
|
10'5'' x 9'2'' |
Utilities
|
Cable
|
Available |
|
Electricity
|
Available |
|
Natural Gas
|
Available |
|
Telephone
|
Available |
https://www.realtor.ca/real-estate/28239773/6-belview-avenue-hamilton

