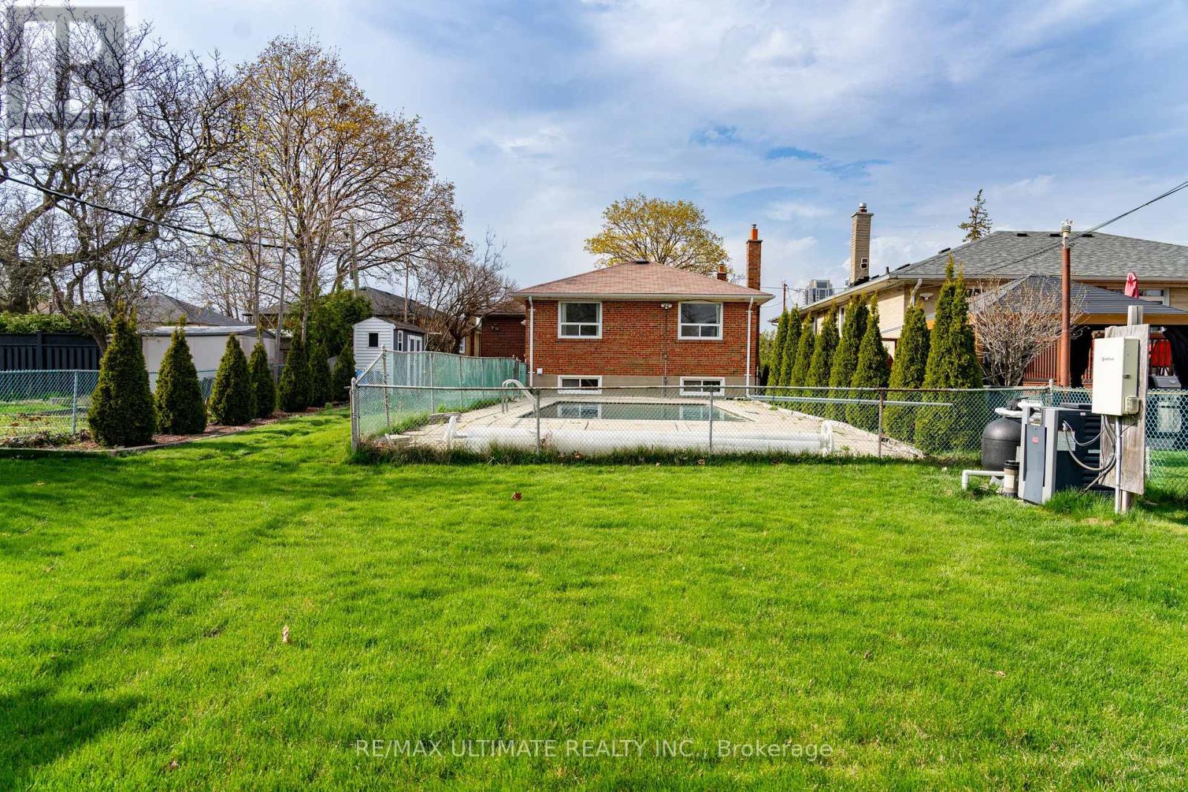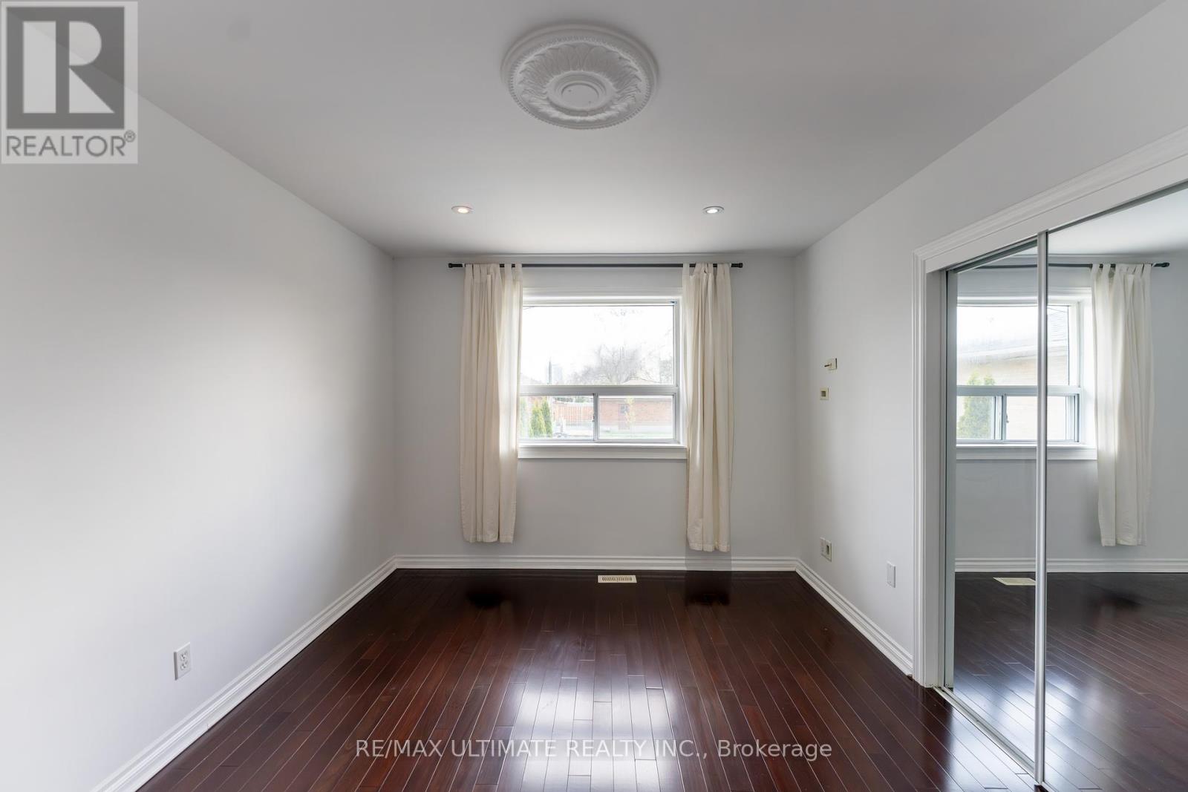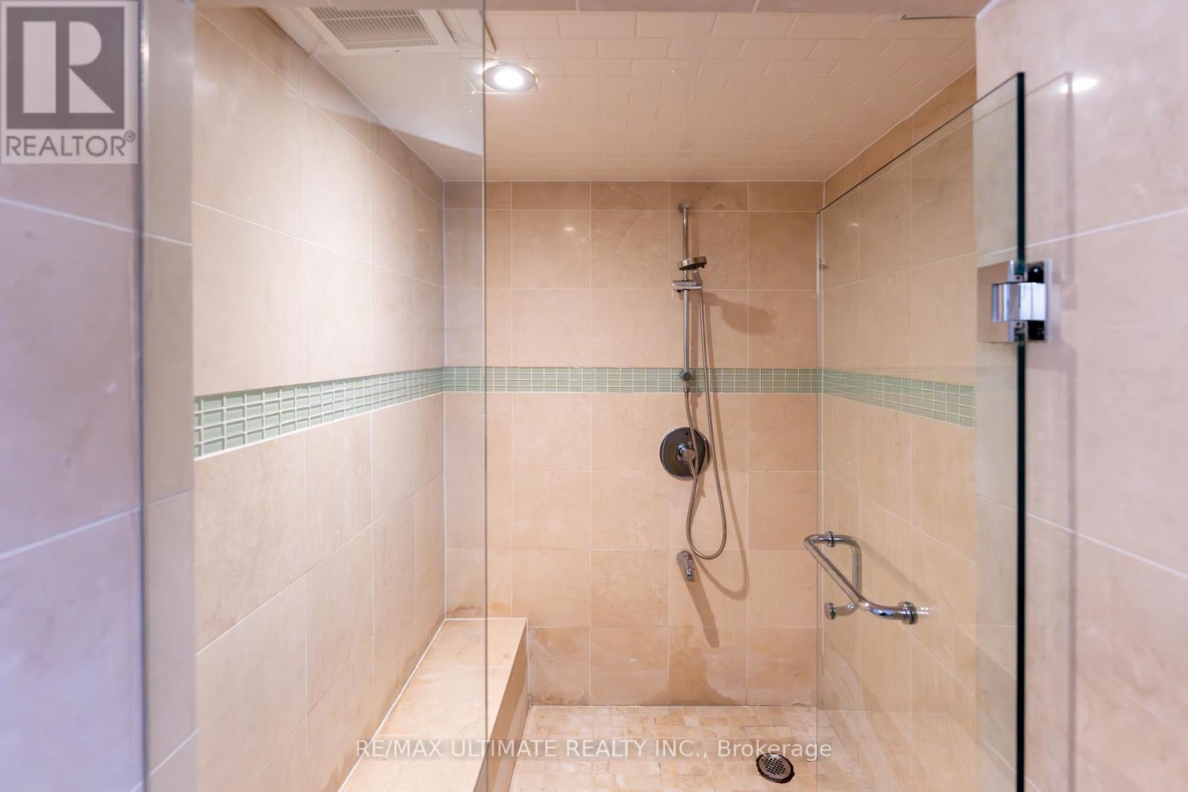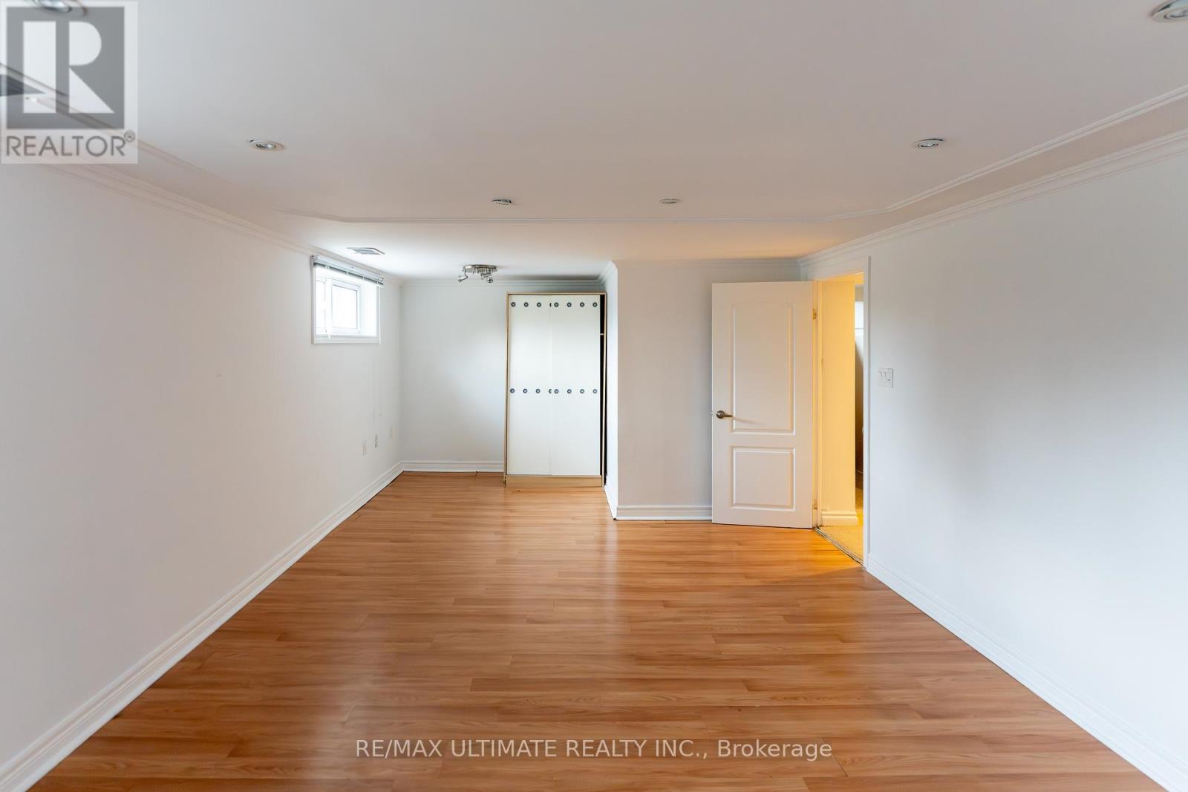289-597-1980
infolivingplus@gmail.com
6 Baskerville Crescent Toronto (Markland Wood), Ontario M9C 1T7
3 Bedroom
2 Bathroom
700 - 1100 sqft
Bungalow
Inground Pool
Central Air Conditioning
Forced Air
$1,299,000
Here is your perfect opportunity to move into the coveted Markland Woods neighborhood! This beautiful bungalow sits on one of the best lots of this tree lined family friendly street. A beautiful inground pool takes up only part of the large backyard, with room left for leisurely entertaining. Many renovations and updates, including beautiful hardwood flooring throughout the main floor, modern kitchen with granite countertops, updated bathrooms. Large basement with separate entrance has loads of potential. Above grade windows. Large laundry room, workshop, 3 piece bath. Pot lighting everywhere! Owned tankless hot water heater, central vacuum.Open House Saturday May 3 and Sunday May 4, 2 to 4 p.m. (id:50787)
Open House
This property has open houses!
May
3
Saturday
Starts at:
2:00 pm
Ends at:4:00 pm
May
4
Sunday
Starts at:
2:00 pm
Ends at:4:00 pm
Property Details
| MLS® Number | W12119710 |
| Property Type | Single Family |
| Community Name | Markland Wood |
| Features | Irregular Lot Size |
| Parking Space Total | 5 |
| Pool Type | Inground Pool |
Building
| Bathroom Total | 2 |
| Bedrooms Above Ground | 3 |
| Bedrooms Total | 3 |
| Appliances | Garage Door Opener Remote(s), Central Vacuum, Water Heater - Tankless, Dishwasher, Dryer, Garage Door Opener, Stove, Water Heater, Washer, Refrigerator |
| Architectural Style | Bungalow |
| Basement Development | Finished |
| Basement Features | Walk Out |
| Basement Type | N/a (finished) |
| Construction Style Attachment | Detached |
| Cooling Type | Central Air Conditioning |
| Exterior Finish | Brick |
| Flooring Type | Hardwood, Ceramic, Laminate, Carpeted |
| Foundation Type | Block |
| Half Bath Total | 1 |
| Heating Fuel | Natural Gas |
| Heating Type | Forced Air |
| Stories Total | 1 |
| Size Interior | 700 - 1100 Sqft |
| Type | House |
| Utility Water | Municipal Water |
Parking
| Attached Garage | |
| Garage |
Land
| Acreage | No |
| Sewer | Sanitary Sewer |
| Size Depth | 190 Ft |
| Size Frontage | 45 Ft |
| Size Irregular | 45 X 190 Ft |
| Size Total Text | 45 X 190 Ft |
Rooms
| Level | Type | Length | Width | Dimensions |
|---|---|---|---|---|
| Basement | Recreational, Games Room | 7.04 m | 3.78 m | 7.04 m x 3.78 m |
| Basement | Games Room | 9 m | 3.3 m | 9 m x 3.3 m |
| Main Level | Living Room | 5.11 m | 2.9 m | 5.11 m x 2.9 m |
| Main Level | Dining Room | 3.94 m | 3.3 m | 3.94 m x 3.3 m |
| Main Level | Kitchen | 4.29 m | 3.23 m | 4.29 m x 3.23 m |
| Main Level | Primary Bedroom | 4.32 m | 3.25 m | 4.32 m x 3.25 m |
| Main Level | Bedroom 2 | 3.25 m | 3.07 m | 3.25 m x 3.07 m |
| Main Level | Bedroom 3 | 3.33 m | 2.83 m | 3.33 m x 2.83 m |






























