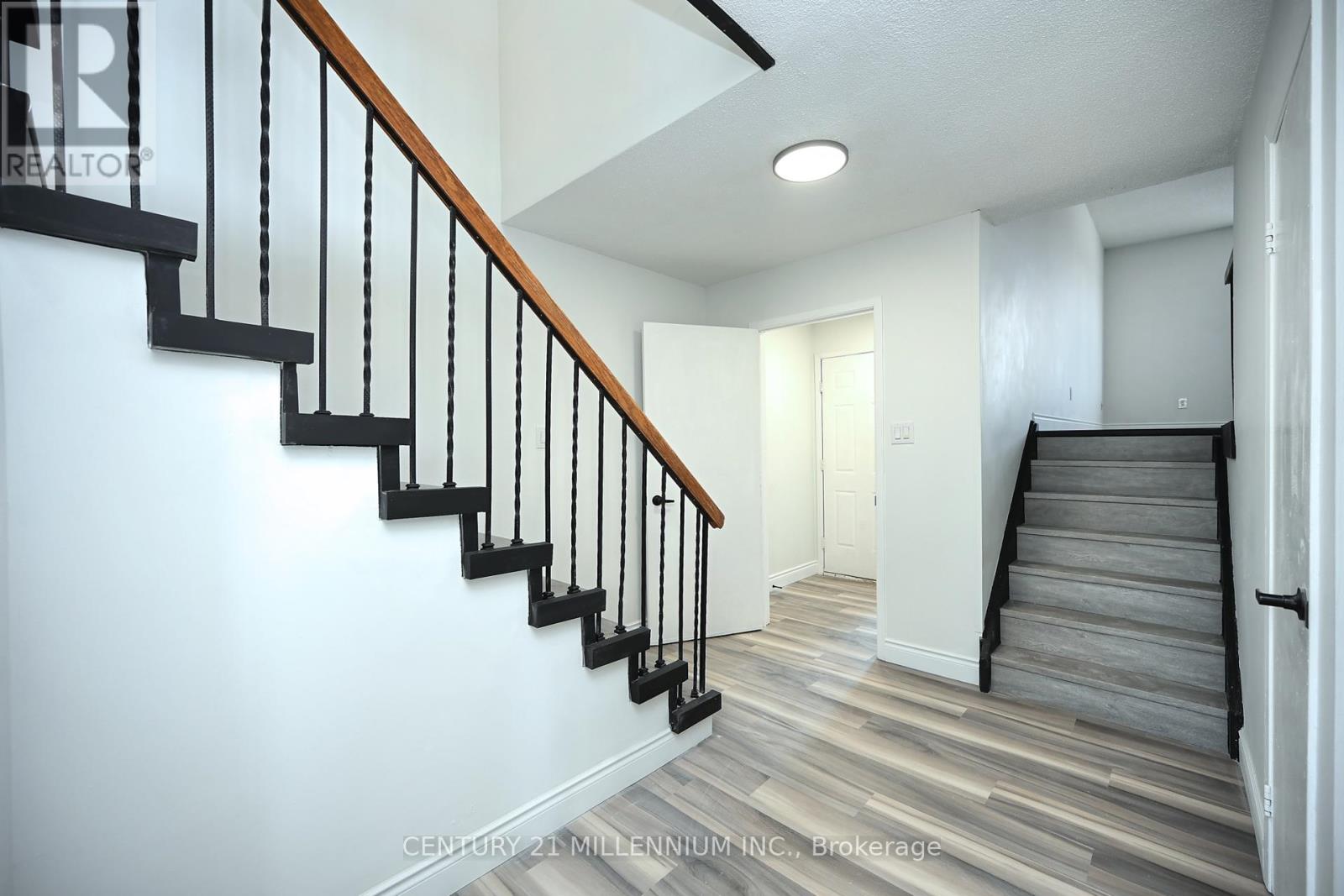3 Bedroom
3 Bathroom
1500 - 2000 sqft
Central Air Conditioning
Forced Air
$3,000 Monthly
Excellent Location!! Just renovated!!! 3 Bedroom 3 washroom detached home in Brampton. Located in a quiet, family oriented neighbourhood. Main Floor has an Eat-In Kitchen, Separate Dining Room And Spacious Living Room With Walk-Out To Deck And Private Backyard. Bonus - huge family room!! The Laundry Room is also on the Main level. The Second level has large primary bedroom with an ensuite. 2 additional bedrooms and a shared washroom complete the upper level. Close to Schools, Parks, Shopping, Transit and Hwy 410. Teanant pays 70 % Utilities. Basement rented separately. A Must See!! New closet doors have been installed. Appliances have been ordered. (id:50787)
Property Details
|
MLS® Number
|
W12121304 |
|
Property Type
|
Single Family |
|
Community Name
|
Heart Lake West |
|
Amenities Near By
|
Public Transit, Schools, Park, Place Of Worship |
|
Features
|
Carpet Free |
|
Parking Space Total
|
4 |
Building
|
Bathroom Total
|
3 |
|
Bedrooms Above Ground
|
3 |
|
Bedrooms Total
|
3 |
|
Construction Style Attachment
|
Detached |
|
Cooling Type
|
Central Air Conditioning |
|
Exterior Finish
|
Brick |
|
Flooring Type
|
Vinyl |
|
Foundation Type
|
Concrete |
|
Half Bath Total
|
1 |
|
Heating Fuel
|
Natural Gas |
|
Heating Type
|
Forced Air |
|
Stories Total
|
2 |
|
Size Interior
|
1500 - 2000 Sqft |
|
Type
|
House |
|
Utility Water
|
Municipal Water |
Parking
Land
|
Acreage
|
No |
|
Land Amenities
|
Public Transit, Schools, Park, Place Of Worship |
|
Sewer
|
Sanitary Sewer |
|
Size Depth
|
114 Ft ,9 In |
|
Size Frontage
|
35 Ft |
|
Size Irregular
|
35 X 114.8 Ft |
|
Size Total Text
|
35 X 114.8 Ft |
Rooms
| Level |
Type |
Length |
Width |
Dimensions |
|
Second Level |
Primary Bedroom |
6.08 m |
3.2 m |
6.08 m x 3.2 m |
|
Second Level |
Bedroom 2 |
3.6 m |
3 m |
3.6 m x 3 m |
|
Second Level |
Bedroom 3 |
3.6 m |
3 m |
3.6 m x 3 m |
|
Main Level |
Kitchen |
3.34 m |
2.33 m |
3.34 m x 2.33 m |
|
Main Level |
Dining Room |
3.34 m |
3.34 m |
3.34 m x 3.34 m |
|
Main Level |
Living Room |
5.56 m |
3.41 m |
5.56 m x 3.41 m |
|
In Between |
Family Room |
6.41 m |
4.92 m |
6.41 m x 4.92 m |
Utilities
https://www.realtor.ca/real-estate/28253551/6-adam-street-brampton-heart-lake-west-heart-lake-west























