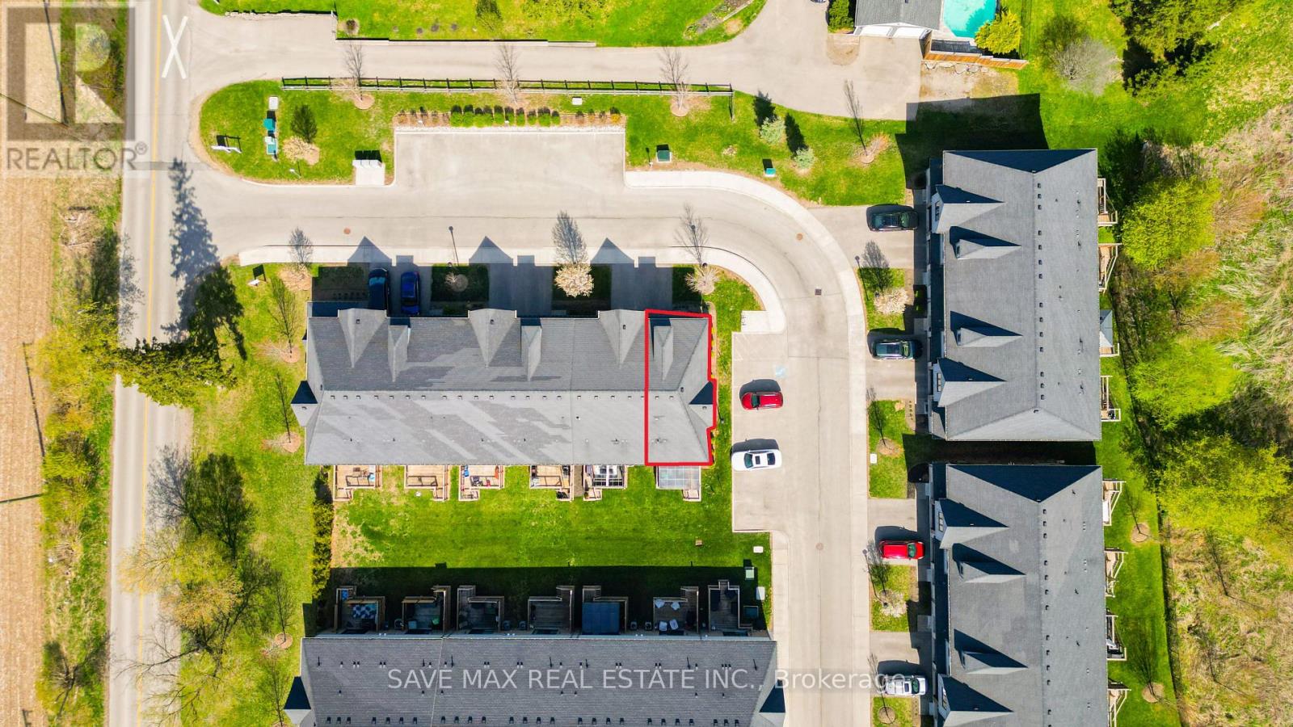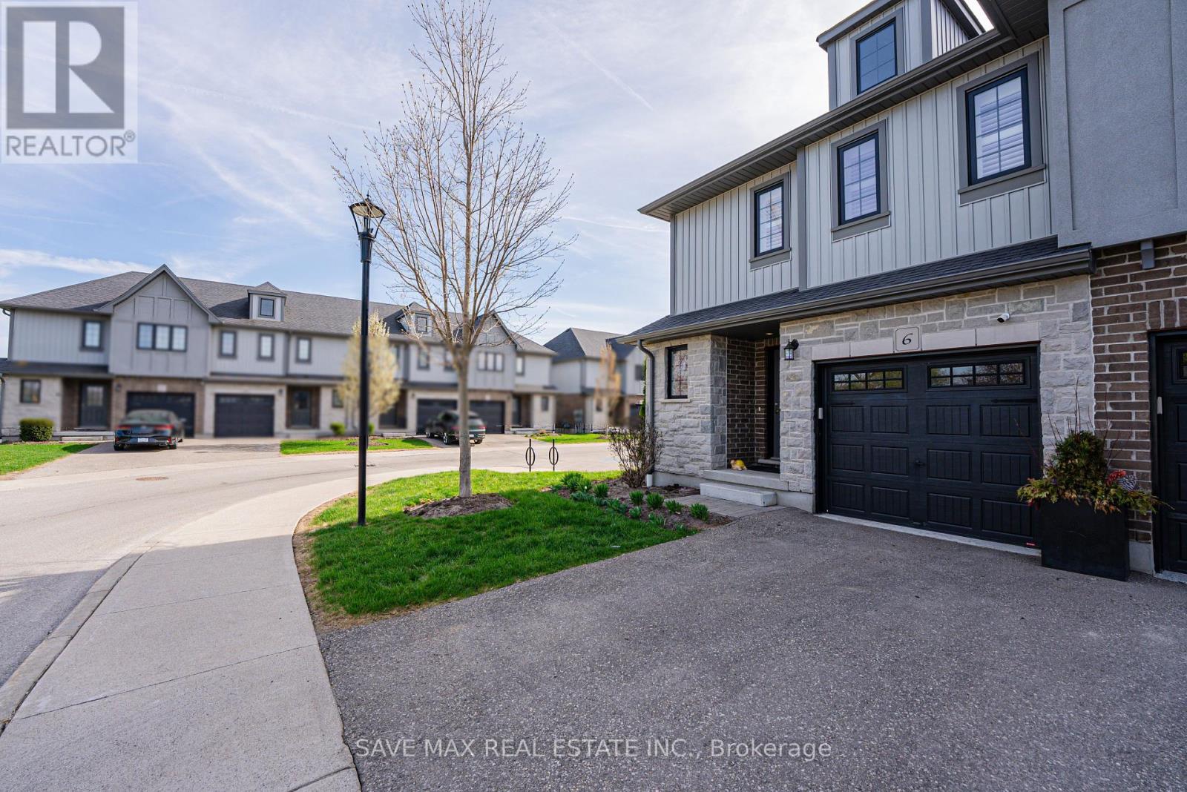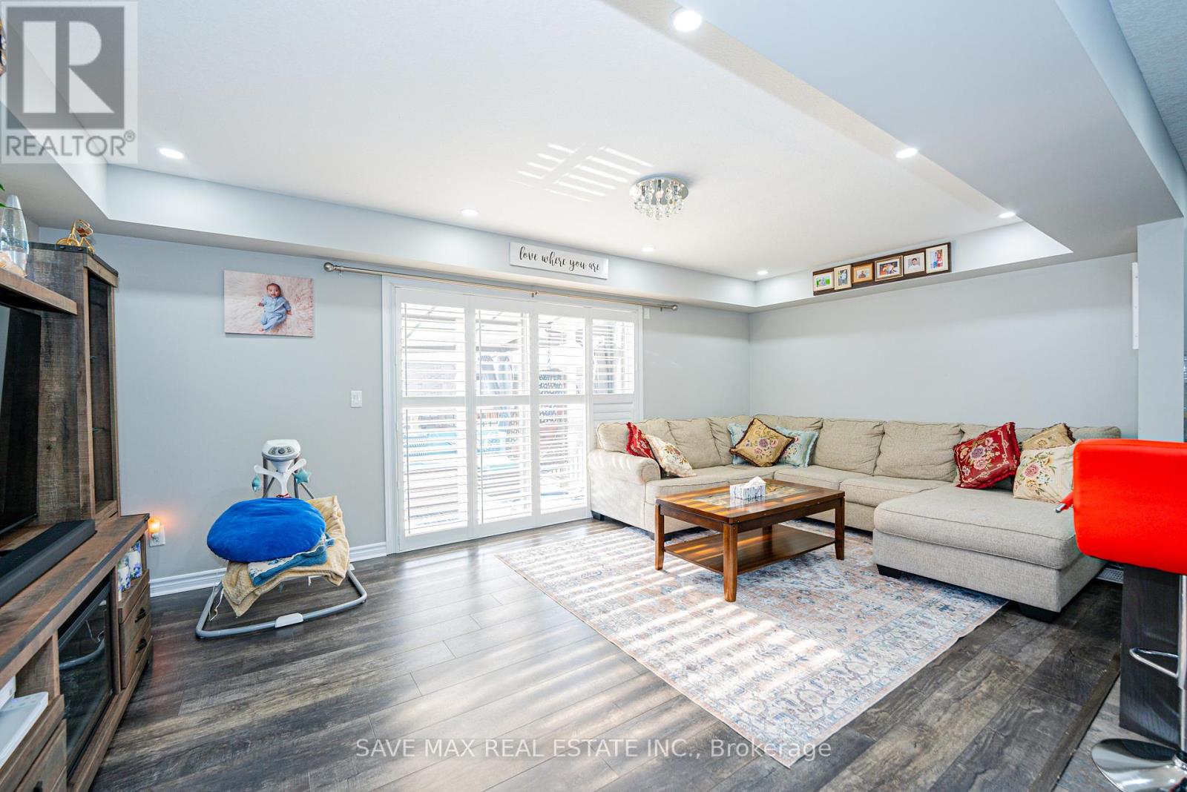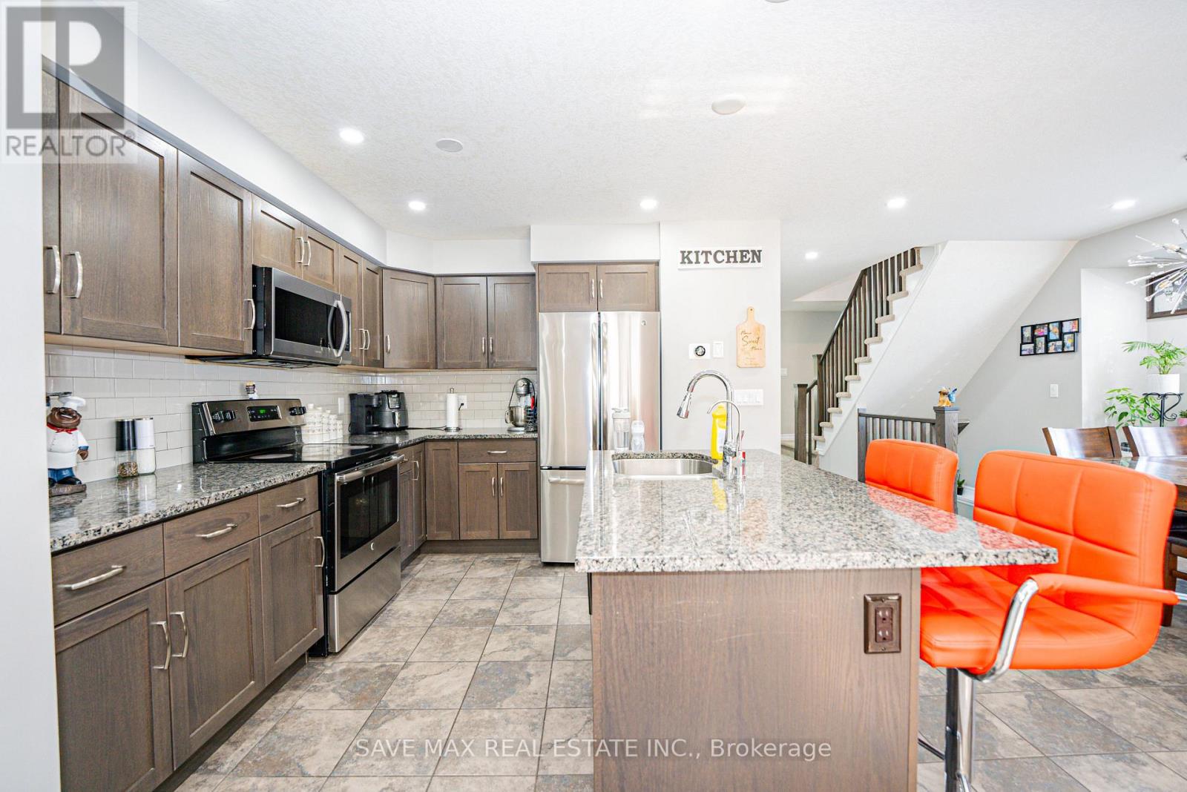289-597-1980
infolivingplus@gmail.com
6 - 625 Blackbridge Road Cambridge, Ontario M3C 0G6
3 Bedroom
3 Bathroom
1600 - 1799 sqft
Central Air Conditioning
Forced Air
$740,000Maintenance, Common Area Maintenance, Insurance, Parking
$385 Monthly
Maintenance, Common Area Maintenance, Insurance, Parking
$385 MonthlyThis spacious, sun-filled corner townhome in Cambridge offers over 1,700 sq ft of updated living space just minutes from Hwy 401, trails, and the Grand River. Featuring a RENOVATED kitchen with Granite countertops , NEW flooring, and modern pot lights, the open-concept layout is ideal for comfortable living and entertaining. Enjoy added privacy as an end-unit, with large windows, generous bedrooms, in-unit laundry, and a Beautiful outdoor space. Located in a quiet, well-kept community close to schools, parks, and all amenities. Move-in ready and perfectly located a must-see! (id:50787)
Property Details
| MLS® Number | X12120256 |
| Property Type | Single Family |
| Community Features | Pet Restrictions |
| Features | In Suite Laundry |
| Parking Space Total | 2 |
| Structure | Patio(s) |
Building
| Bathroom Total | 3 |
| Bedrooms Above Ground | 3 |
| Bedrooms Total | 3 |
| Age | 6 To 10 Years |
| Appliances | Water Softener, Dishwasher, Dryer, Range, Stove, Washer, Window Coverings, Refrigerator |
| Basement Development | Unfinished |
| Basement Type | N/a (unfinished) |
| Cooling Type | Central Air Conditioning |
| Exterior Finish | Brick, Stone |
| Flooring Type | Vinyl, Tile |
| Half Bath Total | 1 |
| Heating Fuel | Natural Gas |
| Heating Type | Forced Air |
| Stories Total | 2 |
| Size Interior | 1600 - 1799 Sqft |
| Type | Row / Townhouse |
Parking
| Attached Garage | |
| Garage |
Land
| Acreage | No |
Rooms
| Level | Type | Length | Width | Dimensions |
|---|---|---|---|---|
| Second Level | Primary Bedroom | 4.3 m | 3.75 m | 4.3 m x 3.75 m |
| Second Level | Bedroom 2 | 2.87 m | 4.79 m | 2.87 m x 4.79 m |
| Second Level | Bedroom 3 | 3.05 m | 3.35 m | 3.05 m x 3.35 m |
| Second Level | Loft | 3.65 m | 4.34 m | 3.65 m x 4.34 m |
| Main Level | Living Room | 6.04 m | 3.42 m | 6.04 m x 3.42 m |
| Main Level | Dining Room | 2.81 m | 3.08 m | 2.81 m x 3.08 m |
| Main Level | Kitchen | 3.2 m | 3.08 m | 3.2 m x 3.08 m |
https://www.realtor.ca/real-estate/28251666/6-625-blackbridge-road-cambridge




















































